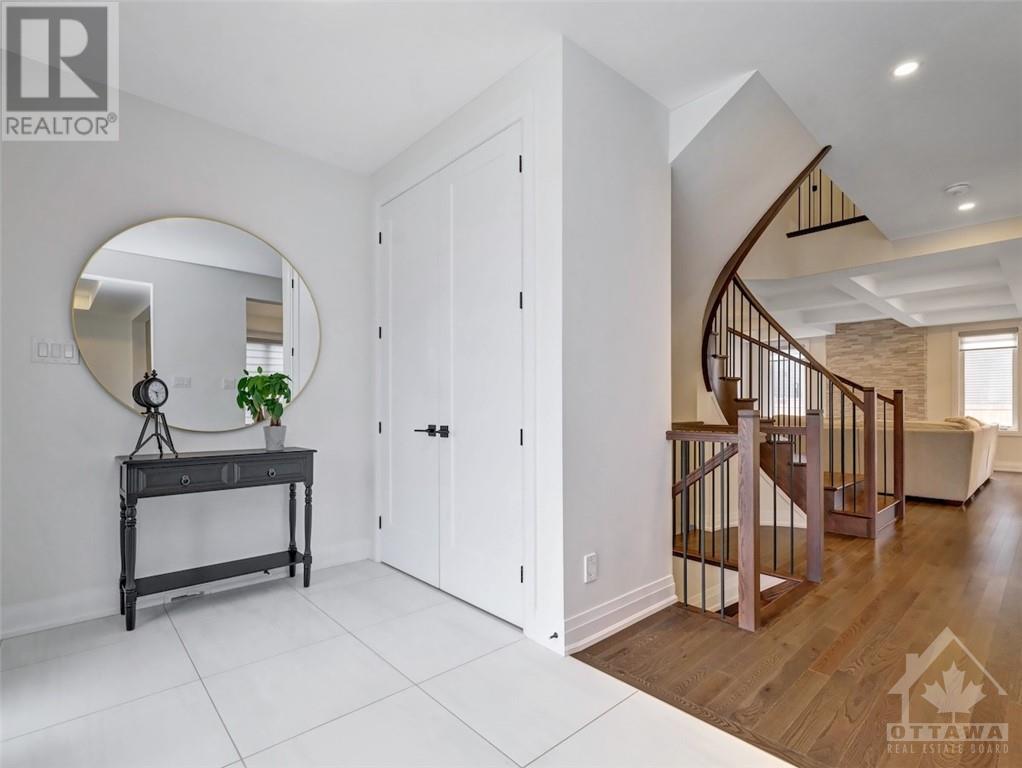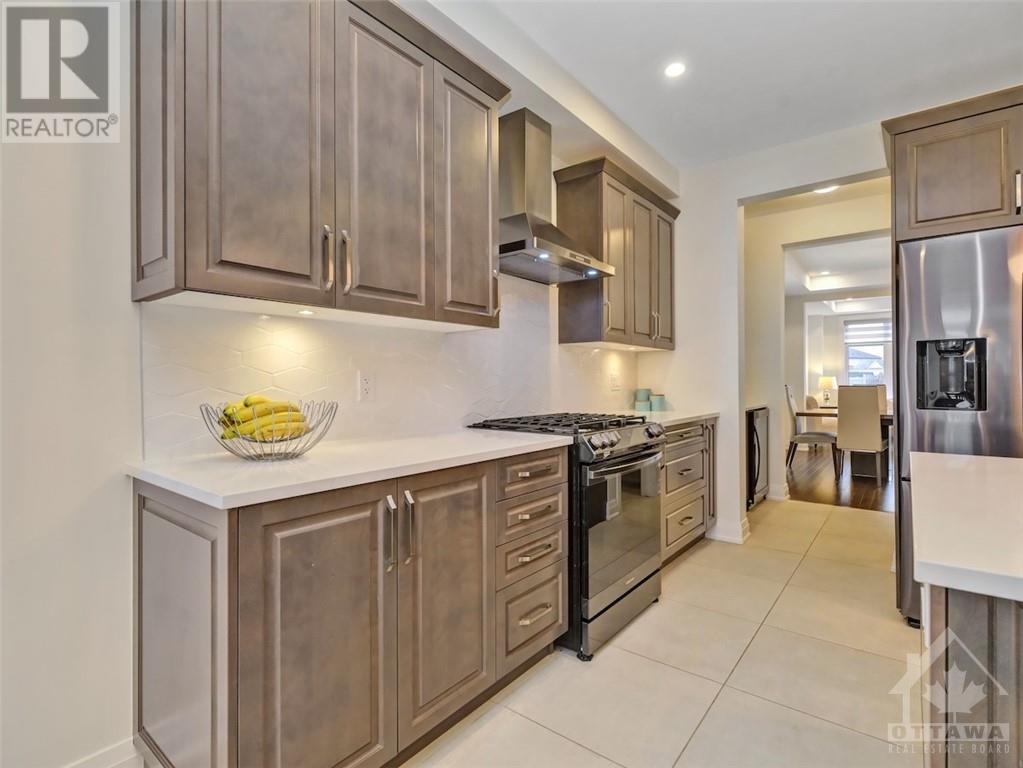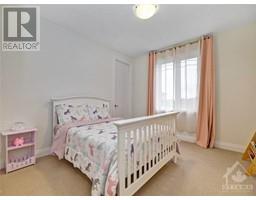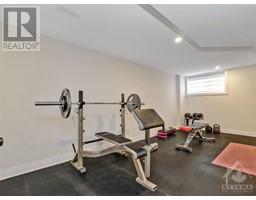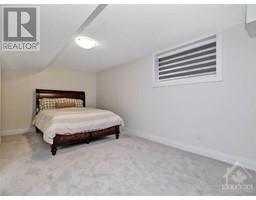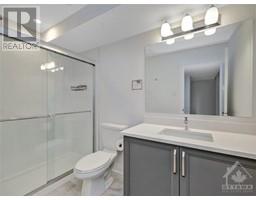37 Jetty Drive Manotick, Ontario K4M 0N1
$1,299,900
Welcome to 37 Jetty Drive in the sought after community of Mahogany. This spectacular 4+1 bed, 5-bath family home boasts approx 3200 sq/ft [above grade] of luxury living & is situated on a 52.99x95.18 ft lot. 9ft ceilings on the mf & 2nd level & 8ft doors. Upgraded coffered ceilings in the fam rm w/cozy linear gas fireplace. Spacious eat-in kit w/quartz counters, black SS appliances, gas stove, butler’s pantry, wine fridge & W/I pantry. Main flr features oak hardwood & tile flooring with formal living/dining rms, den/office & powder bath. Luxury primary bedroom w/dual W/I closets & 5-pc spa-like ensuite. 2nd bed offers W/I & 3-pc ensuite; 3rd/4th beds share Jack & Jill bath. Enjoy the convenience of central vac & 2nd-flr laundry. Fully fin bsmt comes complete with 5th bedroom, W/I closet & ensuite bath. Double garage w/inside entry to large foyer & W/I closet. The backyard offers a fully [pvc] fenced yard w/storage shed. A must-see! Approx $100K in upgrades. 24 hrs irrev on offers. (id:43934)
Property Details
| MLS® Number | 1417684 |
| Property Type | Single Family |
| Neigbourhood | Mahogany |
| AmenitiesNearBy | Shopping, Water Nearby |
| Features | Automatic Garage Door Opener |
| ParkingSpaceTotal | 6 |
| StorageType | Storage Shed |
Building
| BathroomTotal | 5 |
| BedroomsAboveGround | 4 |
| BedroomsBelowGround | 1 |
| BedroomsTotal | 5 |
| Appliances | Refrigerator, Dishwasher, Dryer, Hood Fan, Microwave, Stove, Washer, Wine Fridge, Blinds |
| BasementDevelopment | Finished |
| BasementType | Full (finished) |
| ConstructedDate | 2022 |
| ConstructionStyleAttachment | Detached |
| CoolingType | Central Air Conditioning |
| ExteriorFinish | Brick, Siding |
| FireplacePresent | Yes |
| FireplaceTotal | 1 |
| FlooringType | Wall-to-wall Carpet, Hardwood, Tile |
| FoundationType | Poured Concrete |
| HalfBathTotal | 1 |
| HeatingFuel | Natural Gas |
| HeatingType | Forced Air |
| StoriesTotal | 2 |
| Type | House |
| UtilityWater | Municipal Water |
Parking
| Attached Garage | |
| Surfaced |
Land
| Acreage | No |
| FenceType | Fenced Yard |
| LandAmenities | Shopping, Water Nearby |
| Sewer | Municipal Sewage System |
| SizeDepth | 95 Ft ,2 In |
| SizeFrontage | 53 Ft |
| SizeIrregular | 52.99 Ft X 95.18 Ft |
| SizeTotalText | 52.99 Ft X 95.18 Ft |
| ZoningDescription | Residential |
Rooms
| Level | Type | Length | Width | Dimensions |
|---|---|---|---|---|
| Second Level | Primary Bedroom | 17'0" x 13'0" | ||
| Second Level | 5pc Ensuite Bath | 13'11" x 11'5" | ||
| Second Level | Bedroom | 15'6" x 12'6" | ||
| Second Level | 4pc Ensuite Bath | 10'3" x 5'2" | ||
| Second Level | Bedroom | 11'6" x 11'0" | ||
| Second Level | 4pc Ensuite Bath | 11'5" x 6'6" | ||
| Second Level | Laundry Room | 9'10" x 6'3" | ||
| Second Level | Bedroom | 11'6" x 10'6" | ||
| Basement | 4pc Bathroom | 9'1" x 4'11" | ||
| Basement | Recreation Room | 26'6" x 22'5" | ||
| Basement | Bedroom | 17'8" x 10'5" | ||
| Basement | Utility Room | 21'6" x 13'9" | ||
| Main Level | Living Room | 11'6" x 10'0" | ||
| Main Level | Dining Room | 12'0" x 11'6" | ||
| Main Level | Kitchen | 11'6" x 11'0" | ||
| Main Level | Eating Area | 11'6" x 10'0" | ||
| Main Level | Den | 11'0" x 10'0" | ||
| Main Level | Family Room/fireplace | 10'0" x 16'0" | ||
| Main Level | 2pc Bathroom | 6'9" x 4'11" | ||
| Main Level | Foyer | 11'0" x 6'7" | ||
| Main Level | Mud Room | 9'0" x 5'4" | ||
| Main Level | Pantry | 5'8" x 4'9" |
https://www.realtor.ca/real-estate/27628129/37-jetty-drive-manotick-mahogany
Interested?
Contact us for more information


