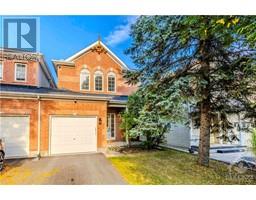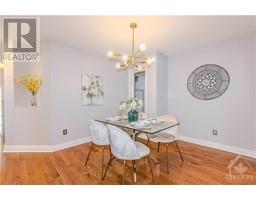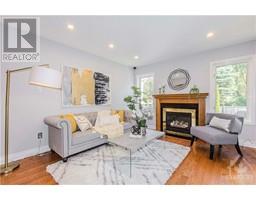3 Bedroom
3 Bathroom
Fireplace
Central Air Conditioning
Forced Air
$669,000
Rarely offered & nicely updated End Unit carriage home, attached only by the garage! Almost like a detached house on a very quiet crescent, within the boundaries of TOP schools! The Fully fenced Private landscaped backyard oasis is perfect for outdoor living with a serene view of greenery and a quiet walking path! Inside, discover gleaming hardwood floors throughout 2 levels, a cozy dining room, and a sun-drenched living room with an elegant fireplace. The gourmet eat-in kitchen boasts marble floors, SS appliances & backyard view; Spectacular hardwood staircase leads you to the second floor, while spacious primary features en-suite bath and walk-in closet, 2 additional good size bedrooms share a full bath; Fully finished basement for family entertaining. Freshly painted and new lighting throughout, 2016 roof with a 30-year warranty, new furnace, etc. This move-in ready home is a dream home for a young family or retirement. Only steps to shops, excellent schools, parks & public transit. (id:43934)
Property Details
|
MLS® Number
|
1405554 |
|
Property Type
|
Single Family |
|
Neigbourhood
|
Heritage Hills |
|
AmenitiesNearBy
|
Golf Nearby, Public Transit, Shopping |
|
CommunityFeatures
|
Family Oriented |
|
Features
|
Wooded Area |
|
ParkingSpaceTotal
|
3 |
Building
|
BathroomTotal
|
3 |
|
BedroomsAboveGround
|
3 |
|
BedroomsTotal
|
3 |
|
Appliances
|
Refrigerator, Dishwasher, Dryer, Hood Fan, Stove, Washer |
|
BasementDevelopment
|
Finished |
|
BasementType
|
Full (finished) |
|
ConstructedDate
|
1998 |
|
CoolingType
|
Central Air Conditioning |
|
ExteriorFinish
|
Brick, Vinyl |
|
FireProtection
|
Smoke Detectors |
|
FireplacePresent
|
Yes |
|
FireplaceTotal
|
1 |
|
FlooringType
|
Wall-to-wall Carpet, Hardwood, Tile |
|
FoundationType
|
Poured Concrete |
|
HalfBathTotal
|
1 |
|
HeatingFuel
|
Natural Gas |
|
HeatingType
|
Forced Air |
|
StoriesTotal
|
2 |
|
Type
|
Row / Townhouse |
|
UtilityWater
|
Municipal Water |
Parking
Land
|
Acreage
|
No |
|
FenceType
|
Fenced Yard |
|
LandAmenities
|
Golf Nearby, Public Transit, Shopping |
|
Sewer
|
Municipal Sewage System |
|
SizeDepth
|
107 Ft ,10 In |
|
SizeFrontage
|
28 Ft ,5 In |
|
SizeIrregular
|
28.38 Ft X 107.8 Ft |
|
SizeTotalText
|
28.38 Ft X 107.8 Ft |
|
ZoningDescription
|
Residential |
Rooms
| Level |
Type |
Length |
Width |
Dimensions |
|
Second Level |
Bedroom |
|
|
10'3" x 9'4" |
|
Second Level |
Primary Bedroom |
|
|
14'4" x 11'7" |
|
Second Level |
Bedroom |
|
|
12'7" x 9'8" |
|
Second Level |
4pc Ensuite Bath |
|
|
Measurements not available |
|
Second Level |
Other |
|
|
Measurements not available |
|
Basement |
Laundry Room |
|
|
18'0" x 8'6" |
|
Basement |
Storage |
|
|
10'0" x 4'11" |
|
Basement |
Recreation Room |
|
|
23'8" x 10'3" |
|
Main Level |
Dining Room |
|
|
12'7" x 10'6" |
|
Main Level |
Partial Bathroom |
|
|
Measurements not available |
|
Main Level |
Living Room |
|
|
11'8" x 13'0" |
|
Main Level |
Eating Area |
|
|
8'3" x 7'6" |
|
Main Level |
Kitchen |
|
|
10'7" x 8'0" |
https://www.realtor.ca/real-estate/27444098/37-hemlo-crescent-ottawa-heritage-hills





























































