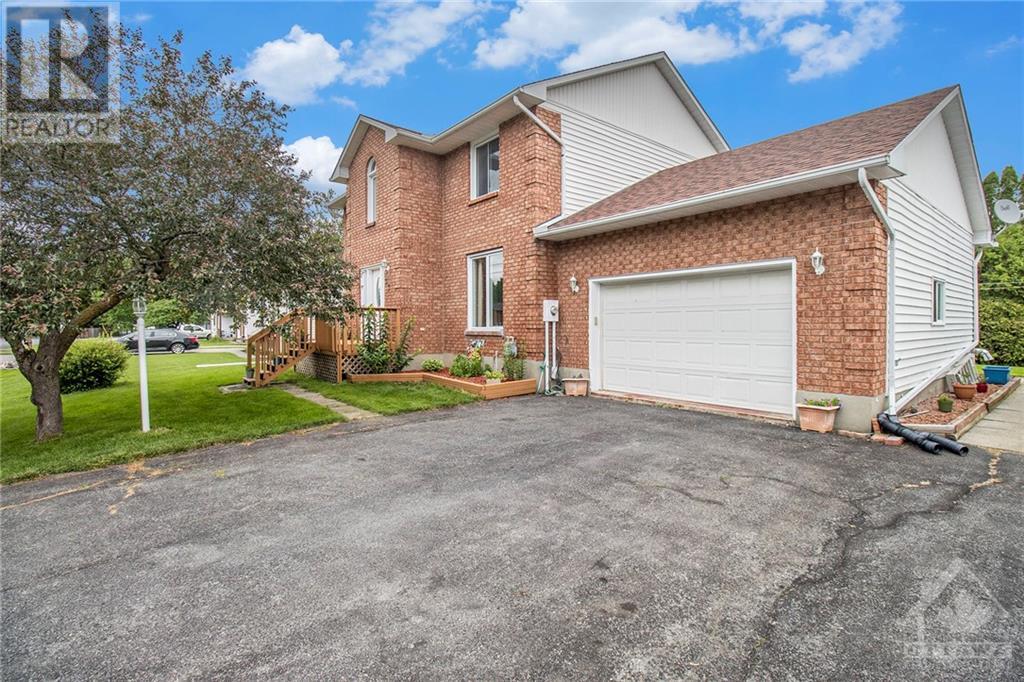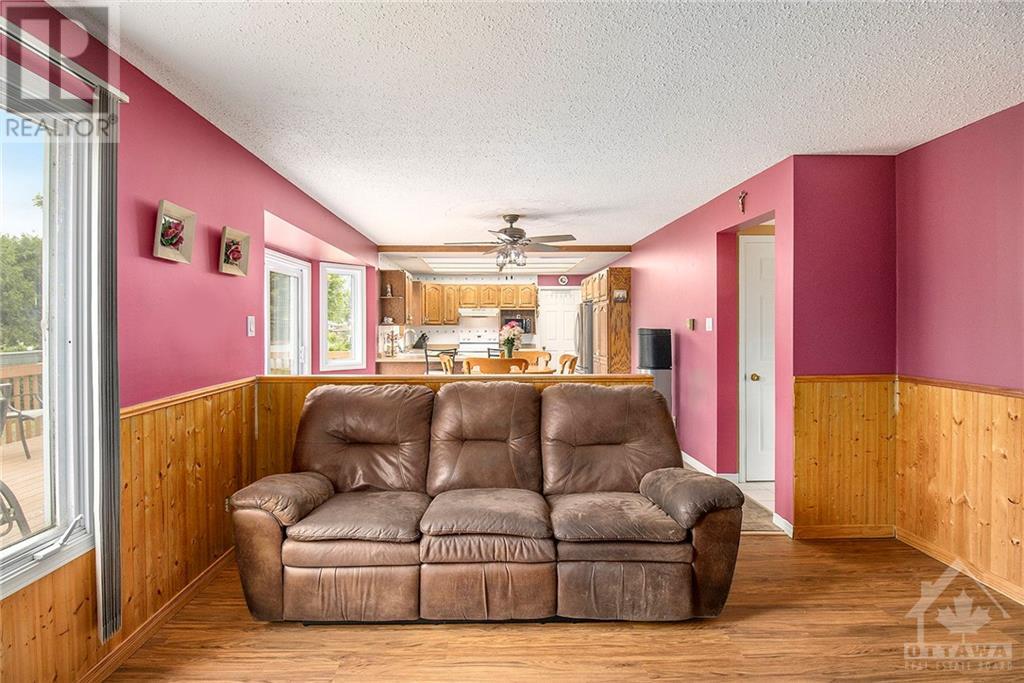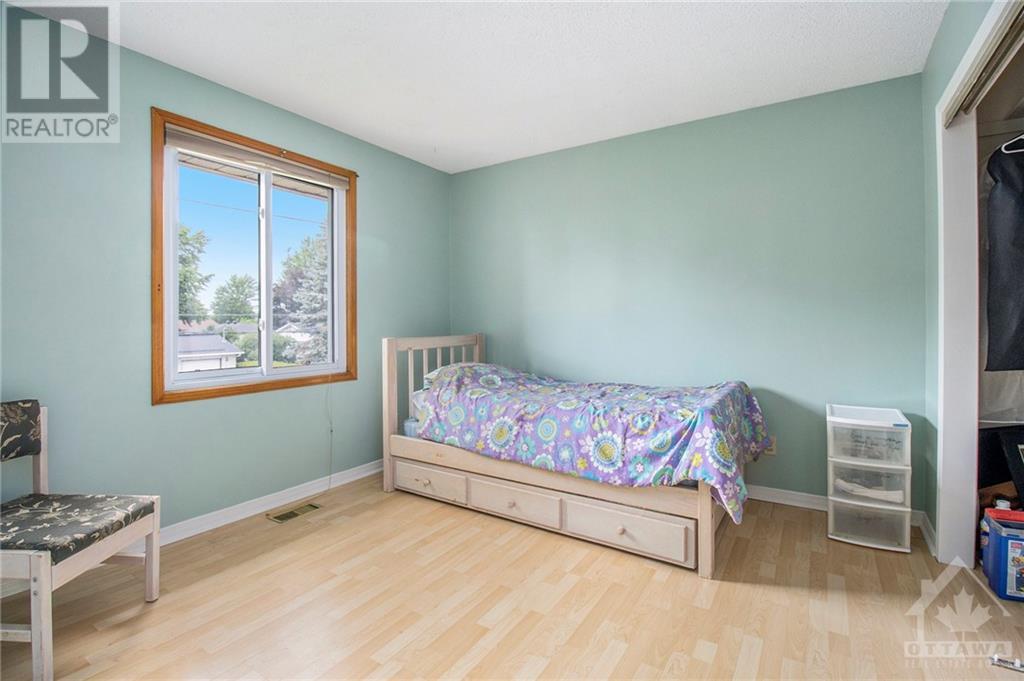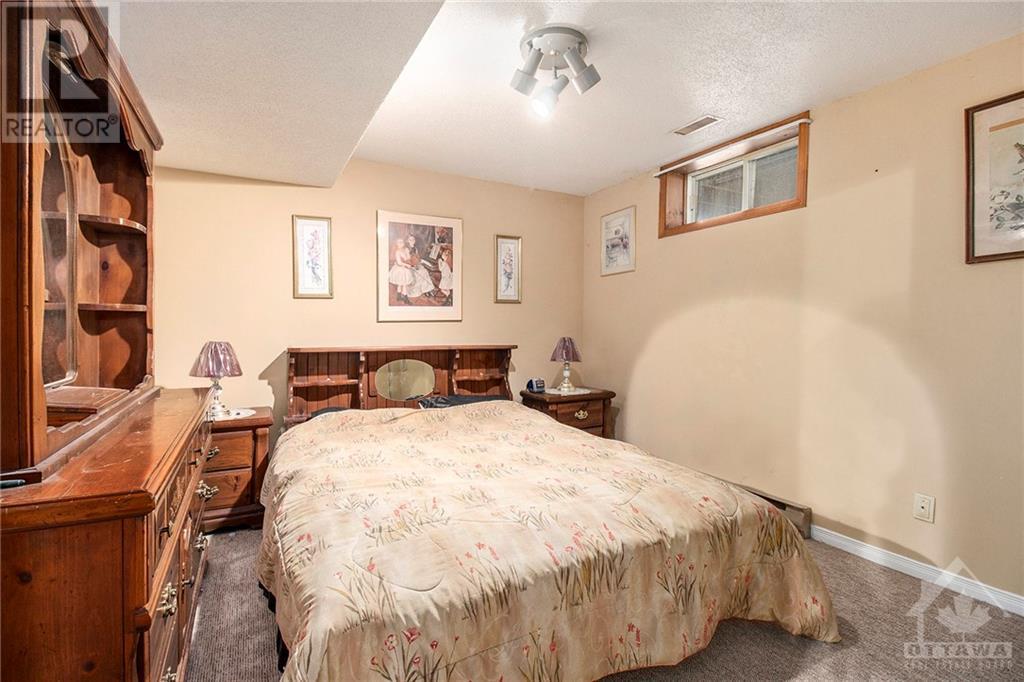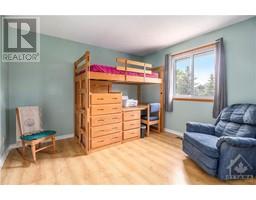3 Bedroom
4 Bathroom
Central Air Conditioning
Forced Air
$574,900
Welcome home to this 3 bed 4 bath impressive home with attached grg! Walk in the front door and fall in love with the inviting and spacious foyer with a curved staircase! The front of the home offers a sitting room and a dining room, and along the back you will find a living room, eating area and large kitchen with SO many cabinets! The eating area has a patio door which opens onto the spacious and recently rebuilt deck. Upstairs you will find a massive primary bedroom, 2 double closets and a 3-piece ensuite. There are also 2 other bedrooms and a full 4-piece main bathroom. The lower level is completed finished with a rec room, office and tons of storage. This home can easily accommodate a large family! Located on quiet, low-traffic family friendly street, just a quick walk to 2 elementary schools, a park and the Nation River! Updates include: some windows, shingles, deck 2022/2023. Looking for more space for your family? Settle into this amazing small town community! (id:43934)
Property Details
|
MLS® Number
|
1395535 |
|
Property Type
|
Single Family |
|
Neigbourhood
|
Chesterville |
|
Amenities Near By
|
Shopping |
|
Communication Type
|
Internet Access |
|
Community Features
|
Family Oriented |
|
Features
|
Cul-de-sac, Automatic Garage Door Opener |
|
Parking Space Total
|
3 |
|
Road Type
|
Paved Road |
|
Storage Type
|
Storage Shed |
Building
|
Bathroom Total
|
4 |
|
Bedrooms Above Ground
|
3 |
|
Bedrooms Total
|
3 |
|
Appliances
|
Refrigerator, Dishwasher, Dryer, Stove, Washer |
|
Basement Development
|
Finished |
|
Basement Type
|
Full (finished) |
|
Constructed Date
|
1987 |
|
Construction Style Attachment
|
Detached |
|
Cooling Type
|
Central Air Conditioning |
|
Exterior Finish
|
Brick, Siding |
|
Fixture
|
Drapes/window Coverings |
|
Flooring Type
|
Wall-to-wall Carpet, Mixed Flooring, Laminate, Tile |
|
Foundation Type
|
Poured Concrete |
|
Half Bath Total
|
2 |
|
Heating Fuel
|
Natural Gas |
|
Heating Type
|
Forced Air |
|
Stories Total
|
2 |
|
Type
|
House |
|
Utility Water
|
Municipal Water |
Parking
|
Attached Garage
|
|
|
Inside Entry
|
|
|
Oversize
|
|
|
Shared
|
|
Land
|
Acreage
|
No |
|
Land Amenities
|
Shopping |
|
Sewer
|
Municipal Sewage System |
|
Size Depth
|
100 Ft |
|
Size Frontage
|
65 Ft |
|
Size Irregular
|
65 Ft X 100 Ft |
|
Size Total Text
|
65 Ft X 100 Ft |
|
Zoning Description
|
Residential (r1) |
Rooms
| Level |
Type |
Length |
Width |
Dimensions |
|
Second Level |
Primary Bedroom |
|
|
19'7" x 18'11" |
|
Second Level |
3pc Ensuite Bath |
|
|
11'7" x 5'3" |
|
Second Level |
Bedroom |
|
|
11'5" x 10'4" |
|
Second Level |
Bedroom |
|
|
10'4" x 10'3" |
|
Second Level |
4pc Bathroom |
|
|
11'0" x 8'8" |
|
Basement |
Den |
|
|
11'5" x 10'5" |
|
Basement |
Recreation Room |
|
|
21'4" x 16'11" |
|
Basement |
Laundry Room |
|
|
12'6" x 10'10" |
|
Basement |
2pc Bathroom |
|
|
5'0" x 5'0" |
|
Main Level |
Foyer |
|
|
15'9" x 16'6" |
|
Main Level |
Sitting Room |
|
|
11'2" x 10'7" |
|
Main Level |
Living Room |
|
|
13'6" x 11'6" |
|
Main Level |
Eating Area |
|
|
13'3" x 9'11" |
|
Main Level |
Kitchen |
|
|
13'1" x 10'4" |
|
Main Level |
Mud Room |
|
|
8'2" x 5'11" |
|
Main Level |
2pc Bathroom |
|
|
5'11" x 3'0" |
|
Main Level |
Dining Room |
|
|
12'3" x 11'7" |
Utilities
https://www.realtor.ca/real-estate/27033177/37-faubert-avenue-chesterville-chesterville


