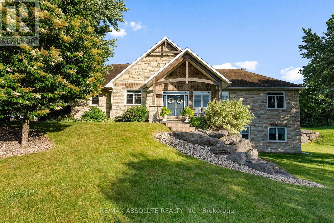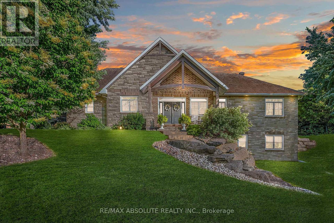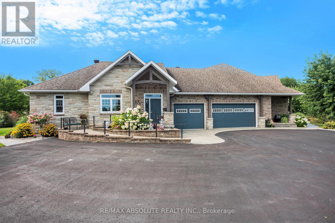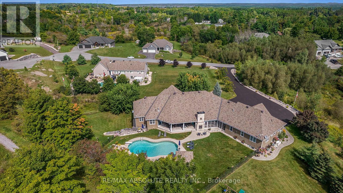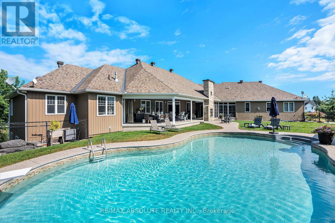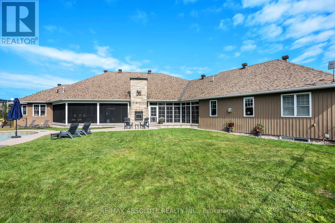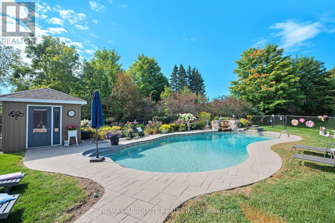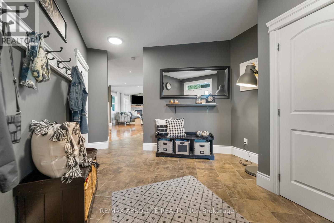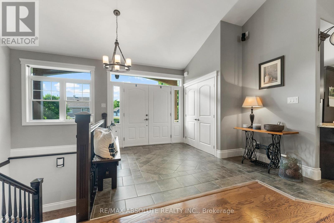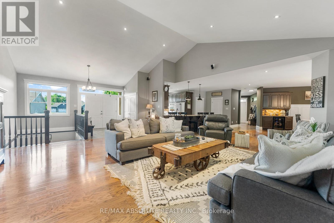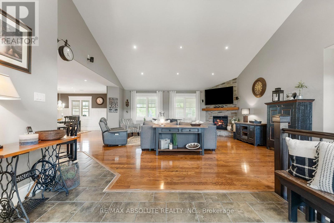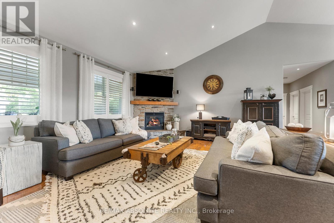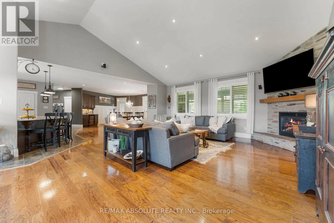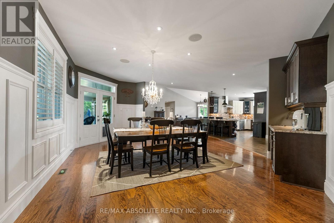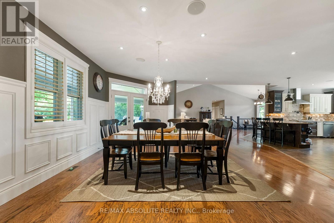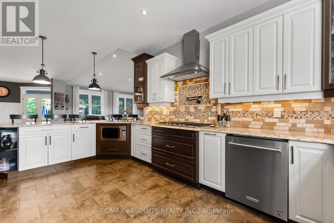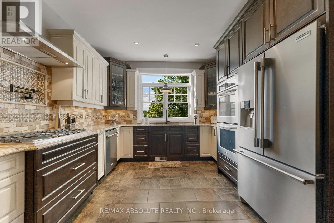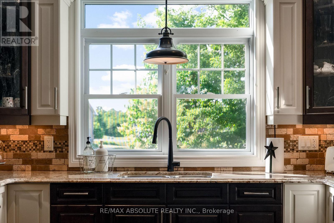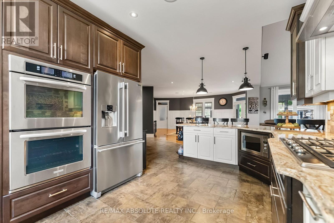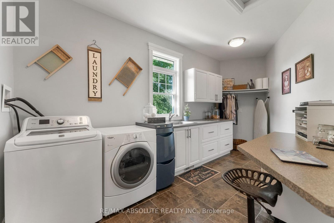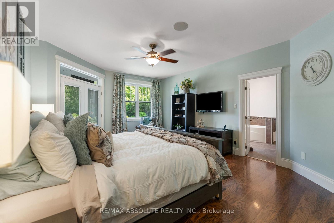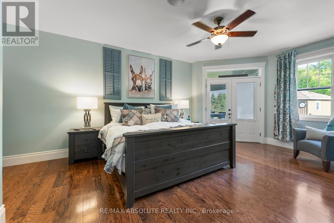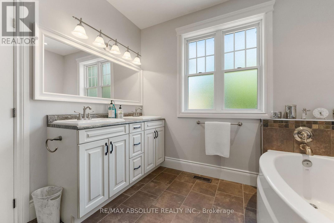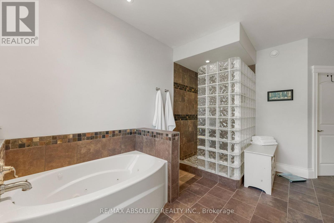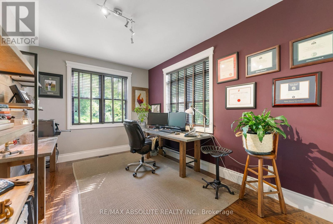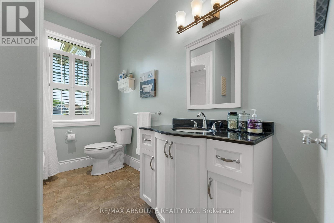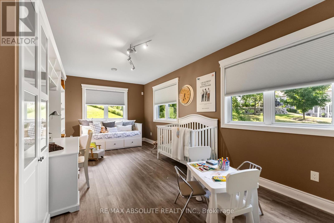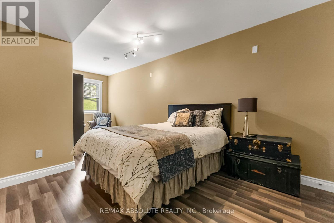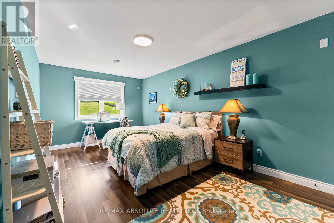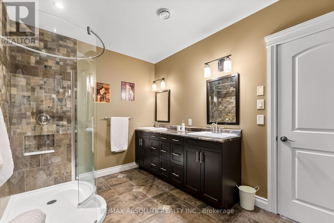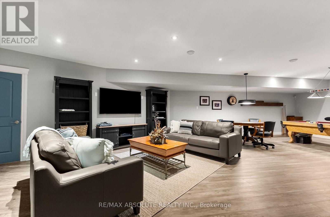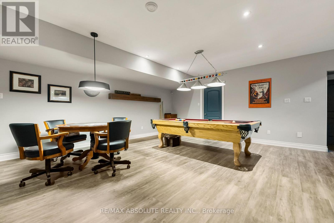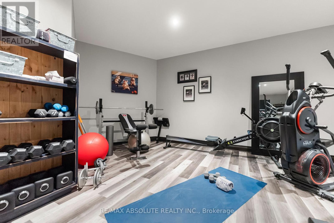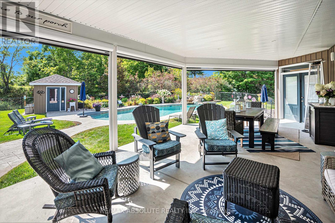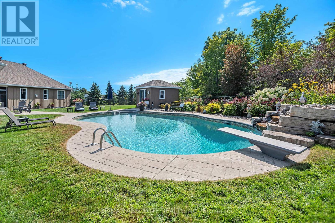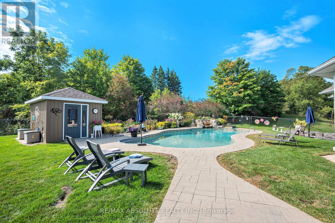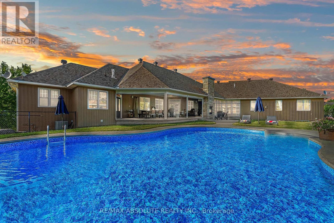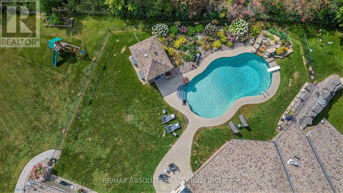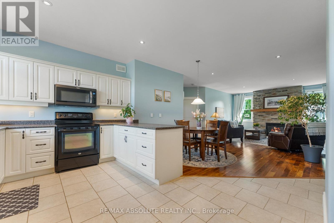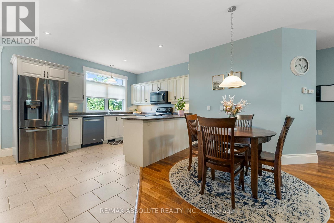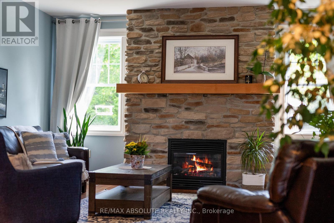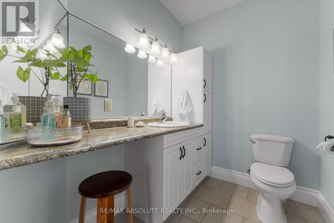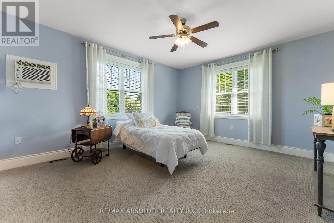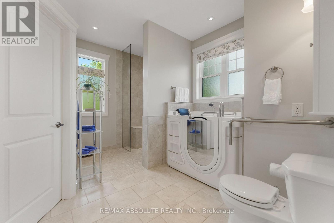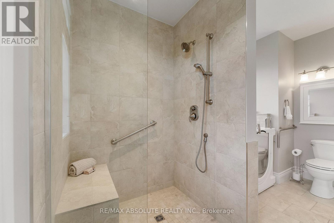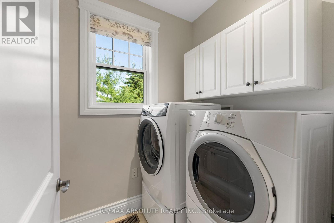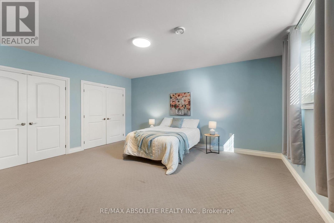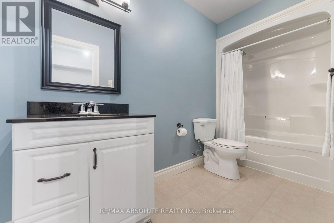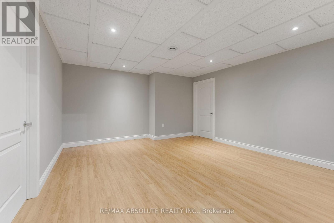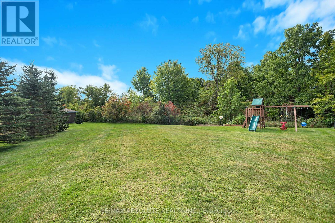6 Bedroom
6 Bathroom
3,500 - 5,000 ft2
Bungalow
Fireplace
Inground Pool
Central Air Conditioning
Forced Air
$1,499,000
Family Comes First!Two Homes in One - A Rare and Remarkable Opportunity !This unique property is perfect for multigenerational living or added income,featuring a spacious main family home & a fully self-contained semi detached bungalow - ideal for in-laws or tenants.Step inside the main home & discover an expansive & welcoming layout designed for both every day comfort & effortless entertaining.Foodies will love the well equipped kitchen including a breakfast bar,large pantry,two full sized ovens & an oversized fridge.The open concept main floor boasts a beautiful great room with cozy gas fireplace & a dining room that easily sits 12 or more! Entertaining is easy with a small Butlers Nook including a wine fridge & coffee bar.Guests can be welcomed at either of the two large foyers.Primary bedroom retreat offers garden doors to the pool area & a "spa like" ensuite bath including an oversized shower & jacuzzi tub.Working from home is easy in the sun filled main floor office.Lower level offers 3 large bedrooms all with walk in closets.A large rec room is a wonderful family gathering place complete with a wet bar and enough room for all your game tables! IN-LAW "house" is more than a "suite".This separate home is connected by the garage & porch area.It offers 1350 sq ft of living space on the main floor & a fully finished basement including a bedroom,full bath & small rec room.Bright kitchen with lot's of counter space includes appliances.Living/dining rm is open concept with hardwood floors & a beautiful gas fireplace.Convenient powder room for guests.A large bedroom flows into a functional bath area offering a walk-in bath tub & a curbless shower for easy wheelchair access.Main home has a double car garage......In-Law's enjoy a single car garage.While away the afternoon around the inground pool with waterfall.Enjoy outdoor 3 season living with remote controlled screens and a cozy wood burning fireplace.Large lot with space to play soccer or golf! Come and See ! (id:43934)
Property Details
|
MLS® Number
|
X12264669 |
|
Property Type
|
Single Family |
|
Community Name
|
551 - Mcnab/Braeside Twps |
|
Features
|
Ravine, Lane |
|
Parking Space Total
|
11 |
|
Pool Type
|
Inground Pool |
|
Structure
|
Shed |
Building
|
Bathroom Total
|
6 |
|
Bedrooms Above Ground
|
6 |
|
Bedrooms Total
|
6 |
|
Amenities
|
Fireplace(s) |
|
Appliances
|
Garage Door Opener Remote(s), Oven - Built-in, Range, Water Softener, Cooktop, Dishwasher, Dryer, Microwave, Oven, Stove, Washer, Refrigerator |
|
Architectural Style
|
Bungalow |
|
Basement Development
|
Finished |
|
Basement Type
|
Full, N/a (finished) |
|
Construction Style Attachment
|
Semi-detached |
|
Cooling Type
|
Central Air Conditioning |
|
Exterior Finish
|
Brick |
|
Fireplace Present
|
Yes |
|
Foundation Type
|
Concrete |
|
Half Bath Total
|
1 |
|
Heating Fuel
|
Natural Gas |
|
Heating Type
|
Forced Air |
|
Stories Total
|
1 |
|
Size Interior
|
3,500 - 5,000 Ft2 |
|
Type
|
House |
|
Utility Power
|
Generator |
|
Utility Water
|
Drilled Well |
Parking
|
Attached Garage
|
|
|
Garage
|
|
|
Inside Entry
|
|
Land
|
Acreage
|
No |
|
Sewer
|
Septic System |
|
Size Depth
|
473 Ft ,4 In |
|
Size Frontage
|
143 Ft ,1 In |
|
Size Irregular
|
143.1 X 473.4 Ft |
|
Size Total Text
|
143.1 X 473.4 Ft |
|
Zoning Description
|
Residential |
Rooms
| Level |
Type |
Length |
Width |
Dimensions |
|
Basement |
Bedroom 3 |
3.34 m |
6.05 m |
3.34 m x 6.05 m |
|
Basement |
Bedroom 4 |
3.23 m |
7.25 m |
3.23 m x 7.25 m |
|
Basement |
Recreational, Games Room |
10.74 m |
6.7 m |
10.74 m x 6.7 m |
|
Basement |
Bathroom |
2.25 m |
2.76 m |
2.25 m x 2.76 m |
|
Basement |
Utility Room |
3.87 m |
4.41 m |
3.87 m x 4.41 m |
|
Basement |
Other |
5.47 m |
3.25 m |
5.47 m x 3.25 m |
|
Basement |
Bedroom |
4.46 m |
5.11 m |
4.46 m x 5.11 m |
|
Basement |
Bathroom |
1.53 m |
3.58 m |
1.53 m x 3.58 m |
|
Basement |
Recreational, Games Room |
4.77 m |
4.25 m |
4.77 m x 4.25 m |
|
Basement |
Other |
4.77 m |
2.63 m |
4.77 m x 2.63 m |
|
Basement |
Bedroom 2 |
6.03 m |
3.24 m |
6.03 m x 3.24 m |
|
Main Level |
Foyer |
4.48 m |
3.26 m |
4.48 m x 3.26 m |
|
Main Level |
Foyer |
1.51 m |
2.74 m |
1.51 m x 2.74 m |
|
Main Level |
Kitchen |
3.06 m |
3.73 m |
3.06 m x 3.73 m |
|
Main Level |
Dining Room |
2.22 m |
2.37 m |
2.22 m x 2.37 m |
|
Main Level |
Great Room |
6.64 m |
6.72 m |
6.64 m x 6.72 m |
|
Main Level |
Living Room |
4.93 m |
4.4 m |
4.93 m x 4.4 m |
|
Main Level |
Primary Bedroom |
4.15 m |
4.82 m |
4.15 m x 4.82 m |
|
Main Level |
Laundry Room |
1.63 m |
1.61 m |
1.63 m x 1.61 m |
|
Main Level |
Dining Room |
7.17 m |
4.98 m |
7.17 m x 4.98 m |
|
Main Level |
Kitchen |
3.49 m |
5.24 m |
3.49 m x 5.24 m |
|
Main Level |
Laundry Room |
2.46 m |
4.46 m |
2.46 m x 4.46 m |
|
Main Level |
Primary Bedroom |
6.67 m |
4.3 m |
6.67 m x 4.3 m |
|
Main Level |
Office |
4.28 m |
2.9 m |
4.28 m x 2.9 m |
|
Main Level |
Foyer |
3.08 m |
2.68 m |
3.08 m x 2.68 m |
|
Main Level |
Bathroom |
2.99 m |
2.1 m |
2.99 m x 2.1 m |
https://www.realtor.ca/real-estate/28563037/37-fairhaven-place-mcnabbraeside-551-mcnabbraeside-twps

