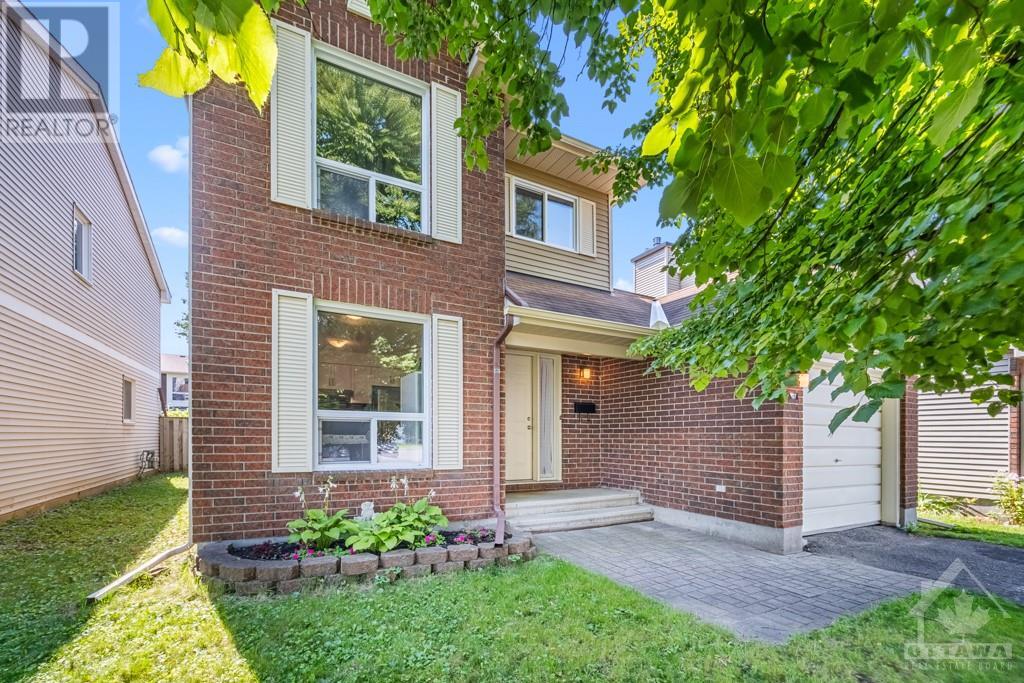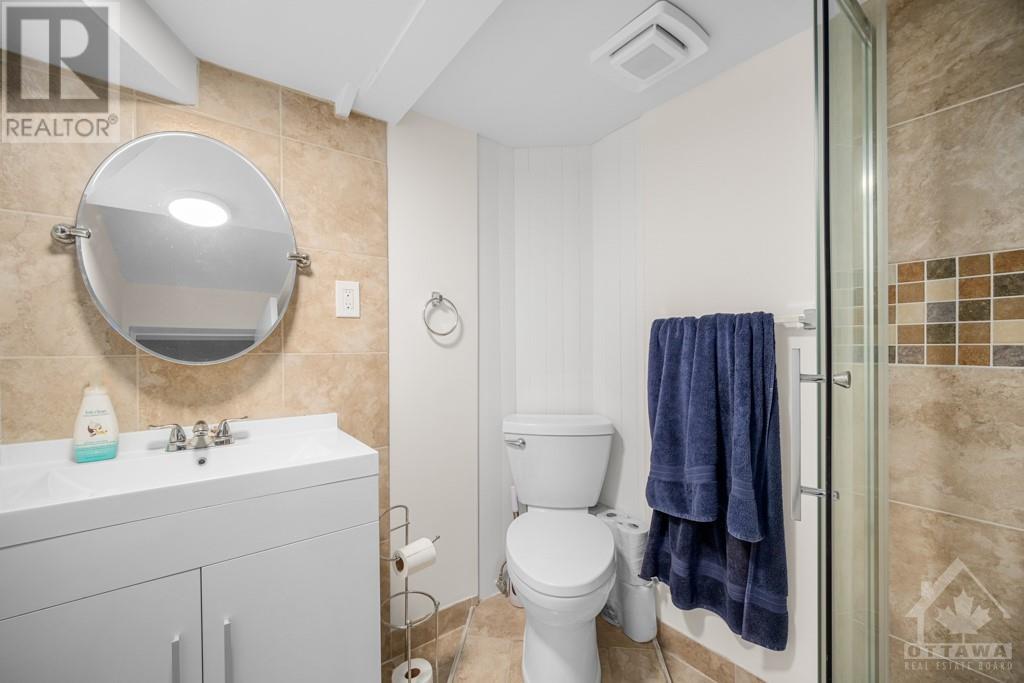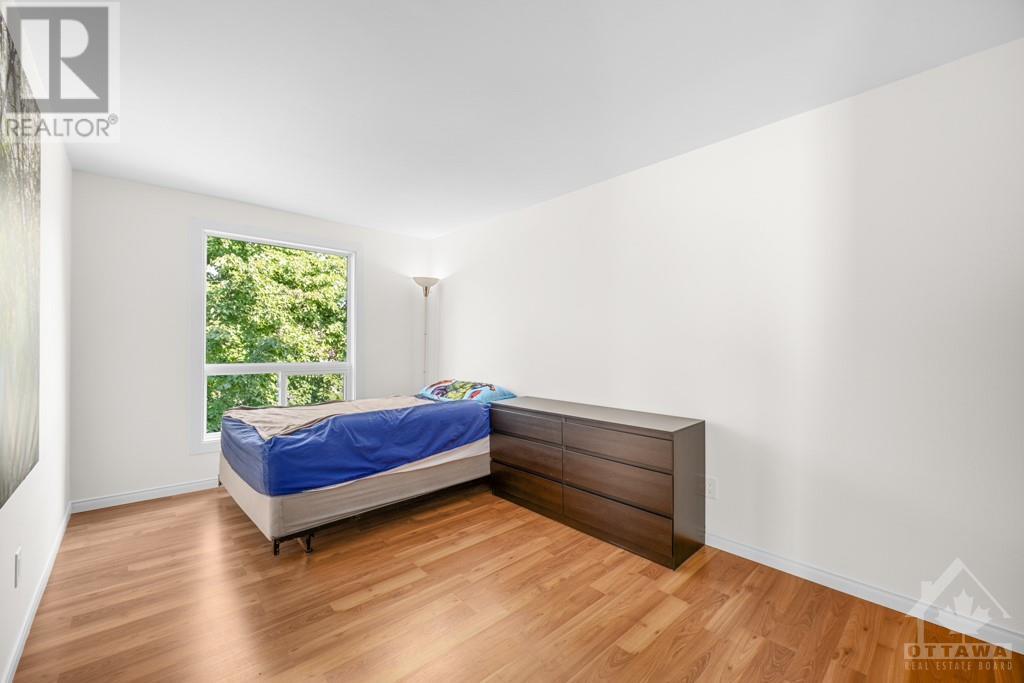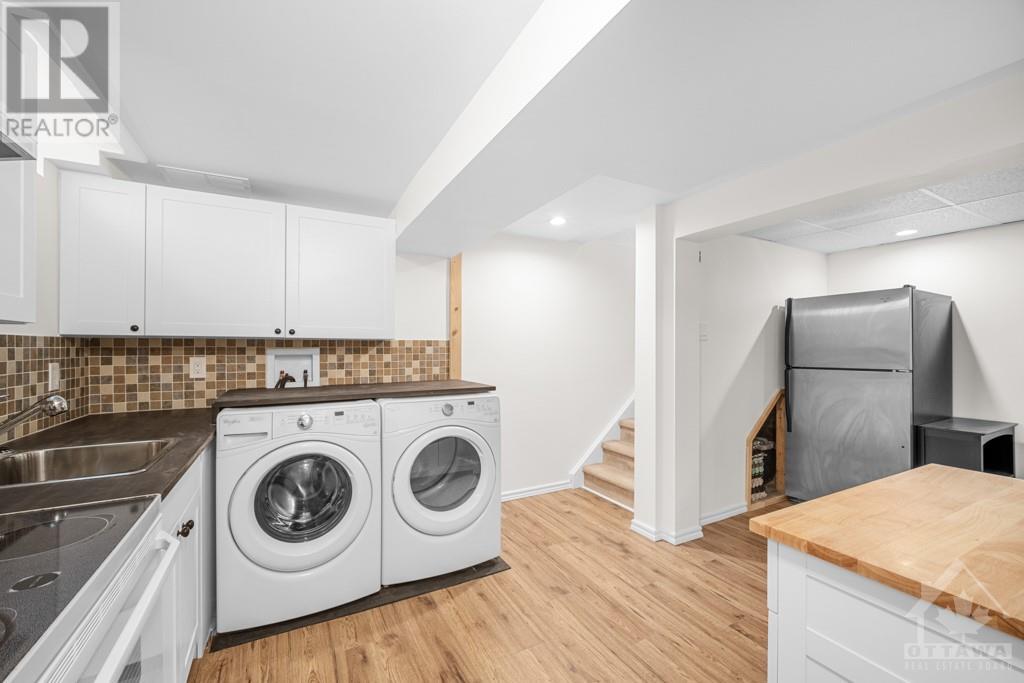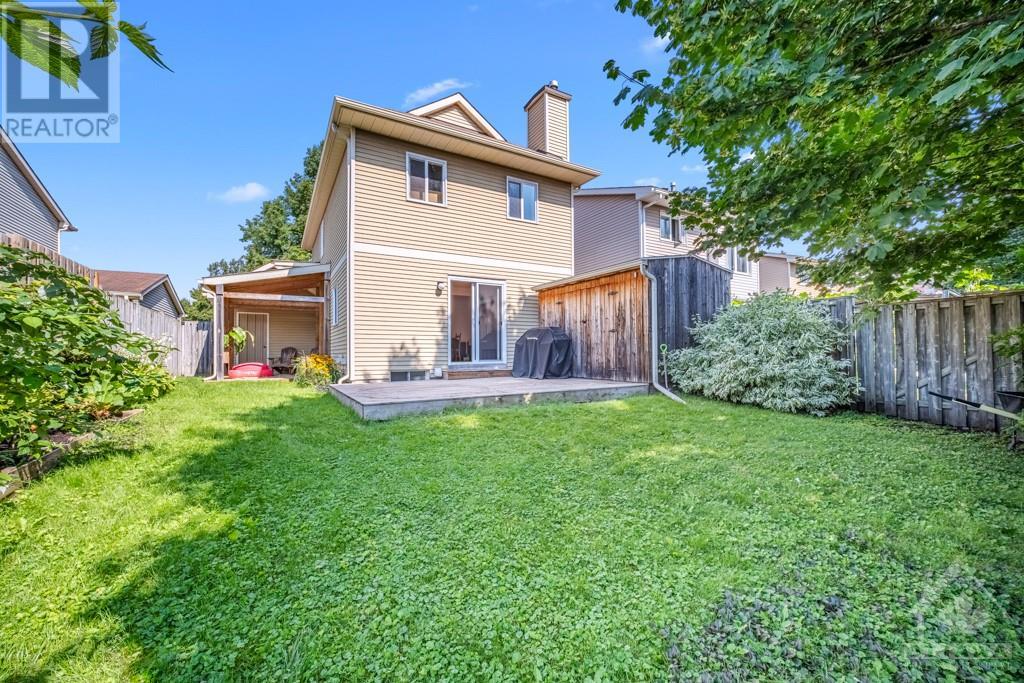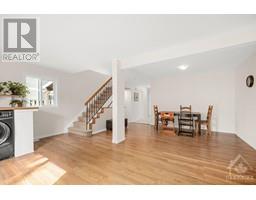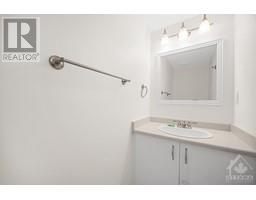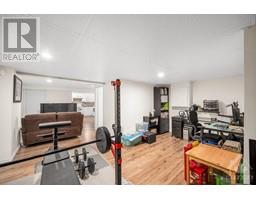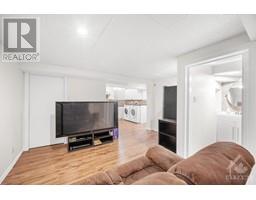3 Bedroom
4 Bathroom
Fireplace
Central Air Conditioning
Forced Air
$699,900
Welcome to this bright, updated and affordable detached single family home on a quiet court. Large foyer upon entry, updated kitchen with an abundance of natural light, white cabinetry, including huge pantry cabinets, ceramic backsplash and stainless steel appliances. Living room with cozy wood fireplace, and patio doors leading to fully fenced backyard with deck. Upstairs you will find 3 generously sized bedrooms, and full bathroom. The Primary Bedroom with 3 piece modern ensuite. Downstairs has endless possibilities with rec room area, full bathroom and kitchen area. New furnace 2023, new windows 2018. Many schools, restaurants, shopping and public transit close by. Don't miss out on your opportunity to make this affordable home yours today! (id:43934)
Property Details
|
MLS® Number
|
1414333 |
|
Property Type
|
Single Family |
|
Neigbourhood
|
Craig Henry/Woodvale |
|
AmenitiesNearBy
|
Public Transit, Recreation Nearby, Shopping |
|
ParkingSpaceTotal
|
4 |
|
Structure
|
Deck |
Building
|
BathroomTotal
|
4 |
|
BedroomsAboveGround
|
3 |
|
BedroomsTotal
|
3 |
|
Appliances
|
Refrigerator, Dishwasher, Dryer, Stove, Washer |
|
BasementDevelopment
|
Finished |
|
BasementType
|
Full (finished) |
|
ConstructedDate
|
1985 |
|
ConstructionStyleAttachment
|
Detached |
|
CoolingType
|
Central Air Conditioning |
|
ExteriorFinish
|
Brick, Vinyl |
|
FireplacePresent
|
Yes |
|
FireplaceTotal
|
1 |
|
FlooringType
|
Wall-to-wall Carpet, Laminate, Tile |
|
FoundationType
|
Poured Concrete |
|
HalfBathTotal
|
1 |
|
HeatingFuel
|
Natural Gas |
|
HeatingType
|
Forced Air |
|
StoriesTotal
|
2 |
|
Type
|
House |
|
UtilityWater
|
Municipal Water |
Parking
Land
|
Acreage
|
No |
|
FenceType
|
Fenced Yard |
|
LandAmenities
|
Public Transit, Recreation Nearby, Shopping |
|
Sewer
|
Municipal Sewage System |
|
SizeDepth
|
101 Ft ,6 In |
|
SizeFrontage
|
36 Ft ,1 In |
|
SizeIrregular
|
36.08 Ft X 101.52 Ft |
|
SizeTotalText
|
36.08 Ft X 101.52 Ft |
|
ZoningDescription
|
Residential |
Rooms
| Level |
Type |
Length |
Width |
Dimensions |
|
Second Level |
Primary Bedroom |
|
|
15'5" x 10'4" |
|
Second Level |
Bedroom |
|
|
10'7" x 8'6" |
|
Second Level |
Bedroom |
|
|
13'2" x 8'8" |
|
Second Level |
3pc Ensuite Bath |
|
|
8'0" x 8'1" |
|
Second Level |
Full Bathroom |
|
|
8'0" x 6'0" |
|
Basement |
Recreation Room |
|
|
Measurements not available |
|
Basement |
Full Bathroom |
|
|
7'3" x 5'10" |
|
Main Level |
Living Room |
|
|
17'8" x 12'3" |
|
Main Level |
Kitchen |
|
|
8'8" x 15'7" |
|
Main Level |
Partial Bathroom |
|
|
3'1" x 7'5" |
|
Main Level |
Dining Room |
|
|
8'8" x 13'9" |
https://www.realtor.ca/real-estate/27492064/37-fair-oaks-crescent-ottawa-craig-henrywoodvale

