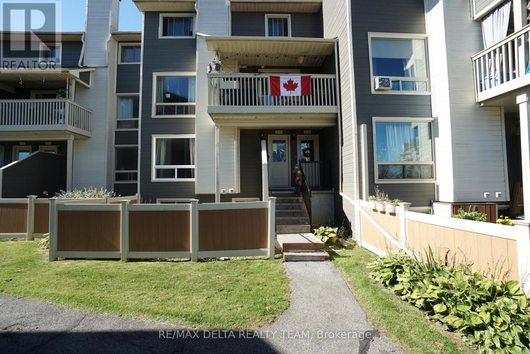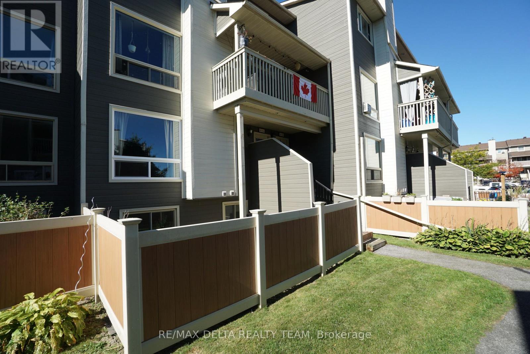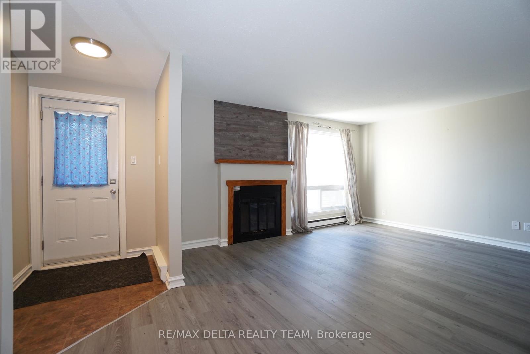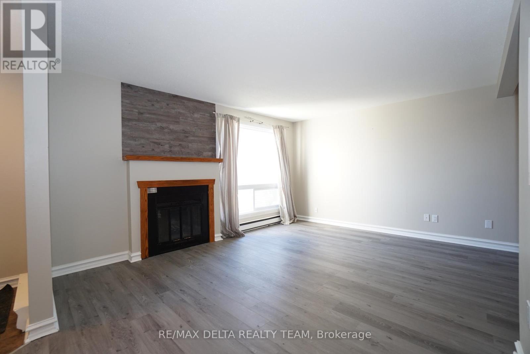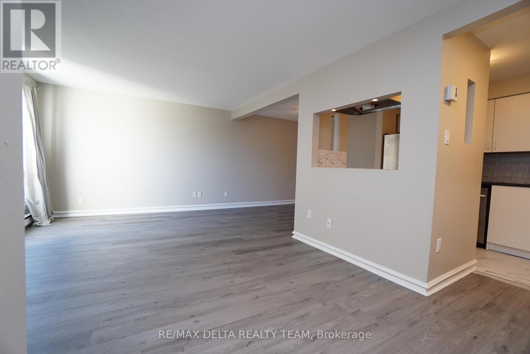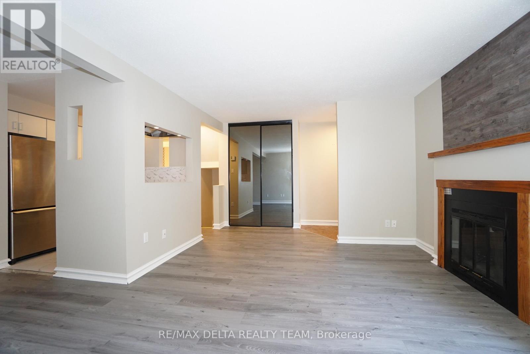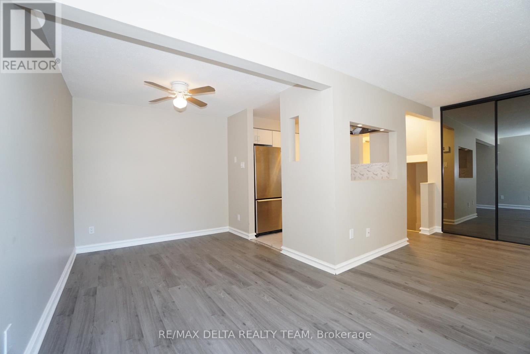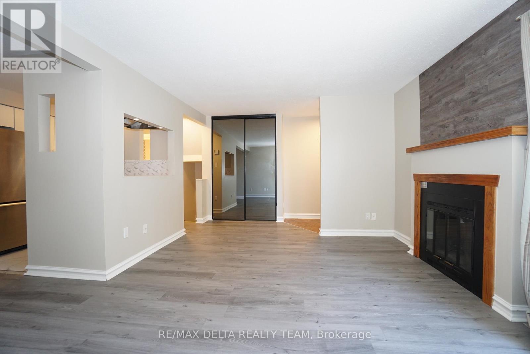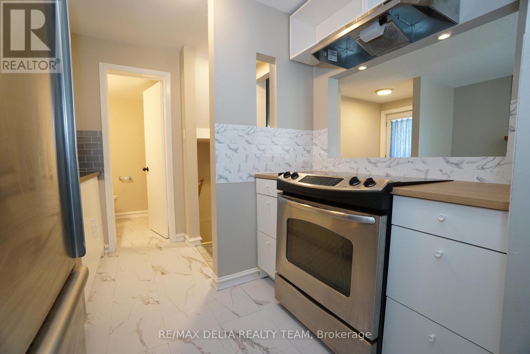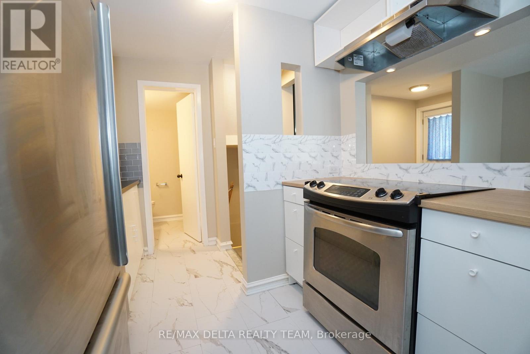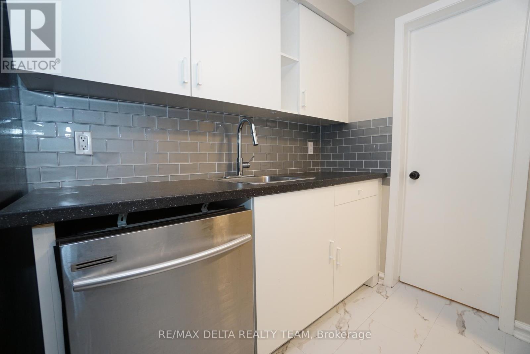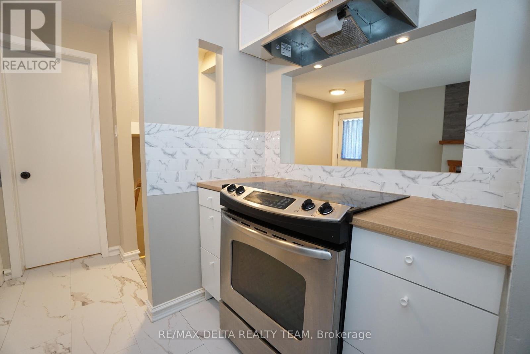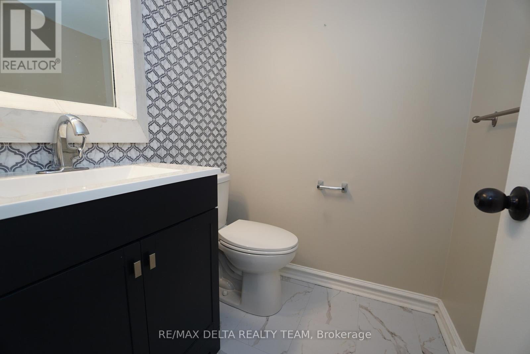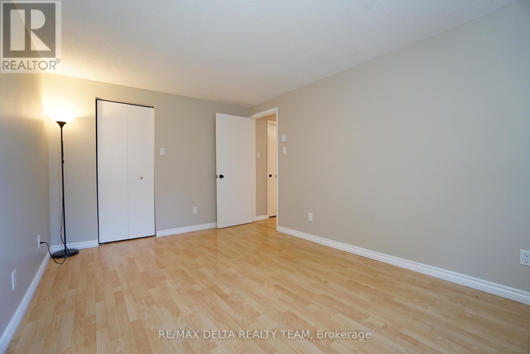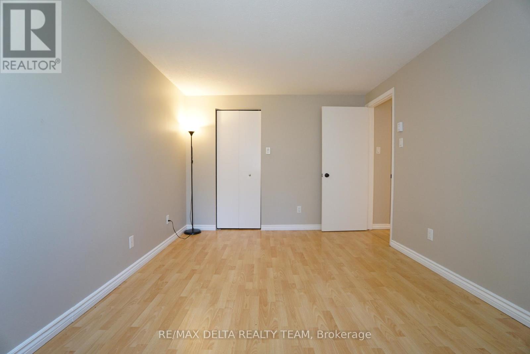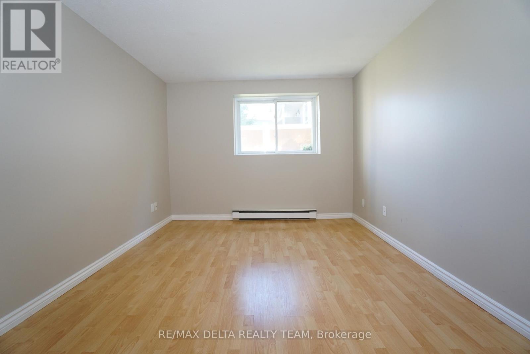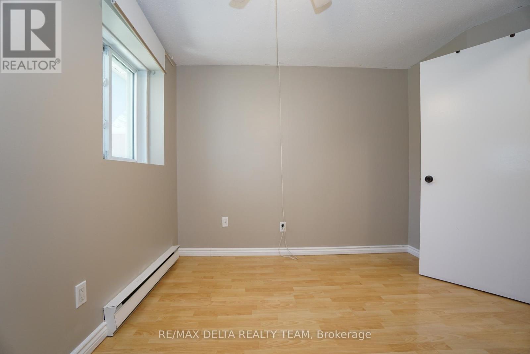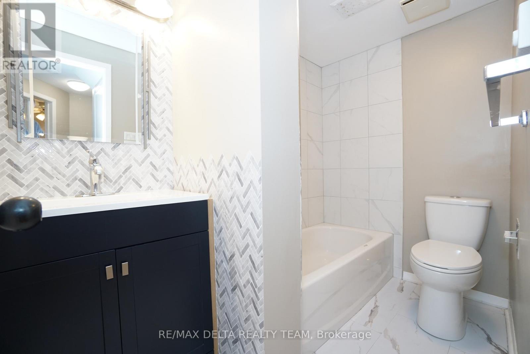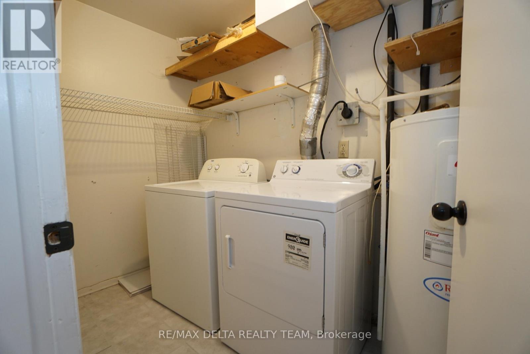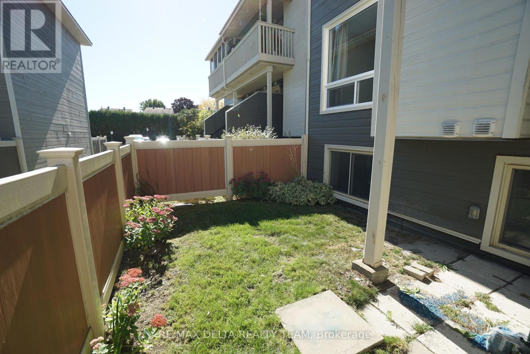2 Bedroom
2 Bathroom
1,000 - 1,199 ft2
Fireplace
Baseboard Heaters
$2,200 Monthly
Affordable 2 bedroom home in a great location in Orleans within walking distance to schools, shopping, recreational trails, public transit and Ottawa River. This unit features an open concept main floor with laminate flooring, large windows, a renovated galley style kitchen with stainless appliances, newer countertops and lots of cabinet space, and a 2 piece renovated bathroom. Lower level has laminate flooring with 2 spacious bedrooms, a full 3-pc bathroom, storage space and laundry room. Fenced in patio! Unit comes with 1 parking space. Tenant only pays Hydro. Available immediately! **Requirements: all offers to lease to be accompanied by recent credit report, rental application, copy of IDs, proof of income & employment/pay stubs. Tenant content insurance mandatory. Parking #90. HWT is owned. No pets, no smoking. (id:43934)
Property Details
|
MLS® Number
|
X12437646 |
|
Property Type
|
Single Family |
|
Community Name
|
2002 - Hiawatha Park/Convent Glen |
|
Community Features
|
Pet Restrictions |
|
Features
|
Carpet Free, In Suite Laundry |
|
Parking Space Total
|
1 |
Building
|
Bathroom Total
|
2 |
|
Bedrooms Below Ground
|
2 |
|
Bedrooms Total
|
2 |
|
Appliances
|
Dishwasher, Dryer, Hood Fan, Stove, Washer, Refrigerator |
|
Exterior Finish
|
Aluminum Siding |
|
Fireplace Present
|
Yes |
|
Fireplace Total
|
1 |
|
Half Bath Total
|
1 |
|
Heating Fuel
|
Wood |
|
Heating Type
|
Baseboard Heaters |
|
Size Interior
|
1,000 - 1,199 Ft2 |
|
Type
|
Row / Townhouse |
Parking
Land
Rooms
| Level |
Type |
Length |
Width |
Dimensions |
|
Lower Level |
Bedroom 2 |
3.3 m |
2.4 m |
3.3 m x 2.4 m |
|
Lower Level |
Primary Bedroom |
4.3 m |
3 m |
4.3 m x 3 m |
|
Main Level |
Living Room |
4.4 m |
3.4 m |
4.4 m x 3.4 m |
|
Main Level |
Kitchen |
2.87 m |
1.82 m |
2.87 m x 1.82 m |
|
Main Level |
Dining Room |
3 m |
2.5 m |
3 m x 2.5 m |
https://www.realtor.ca/real-estate/28935782/36a-782-st-andre-drive-ottawa-2002-hiawatha-parkconvent-glen

