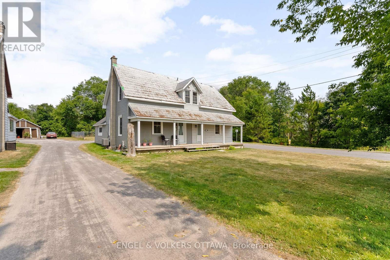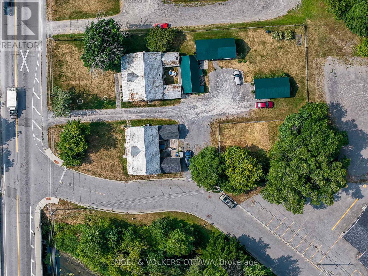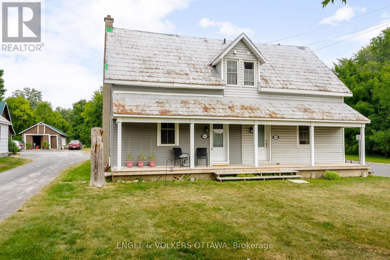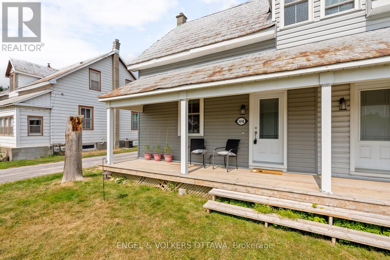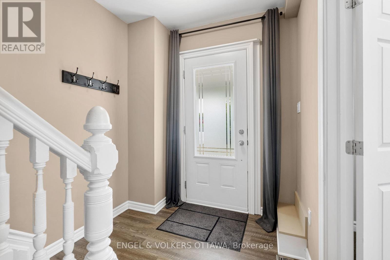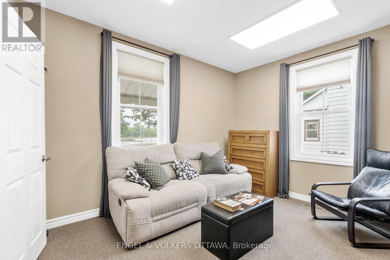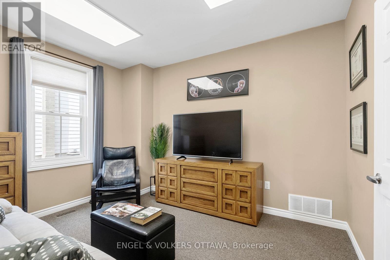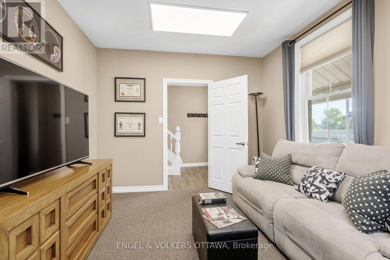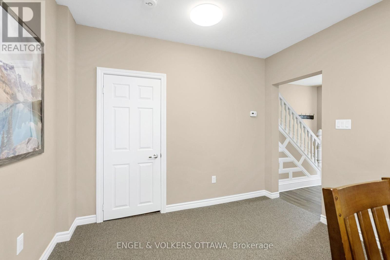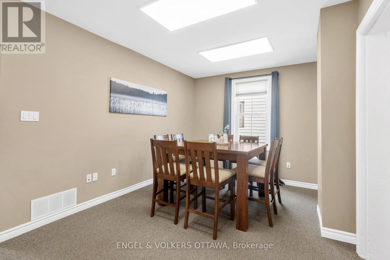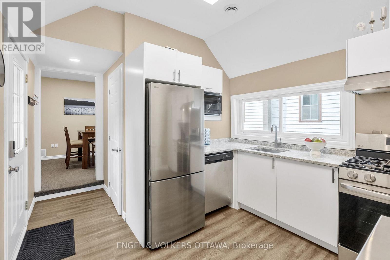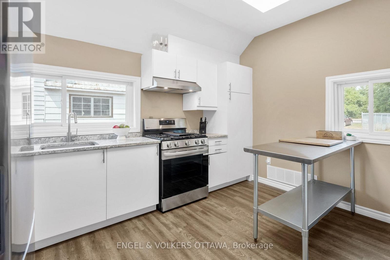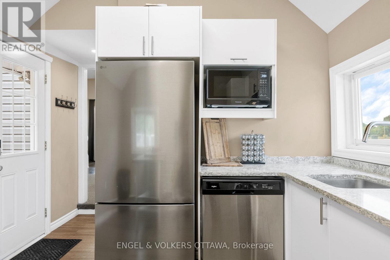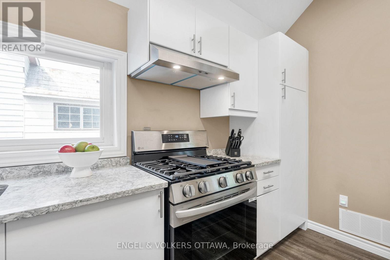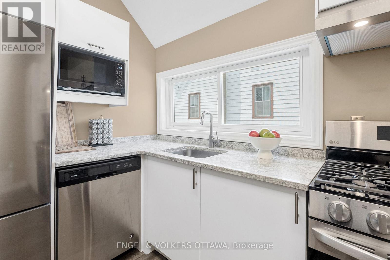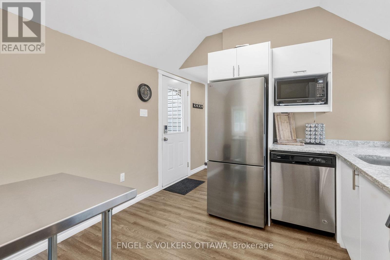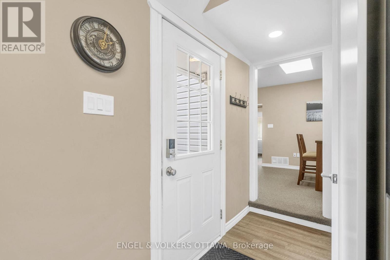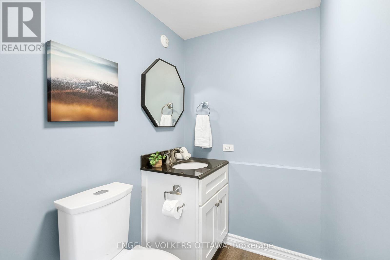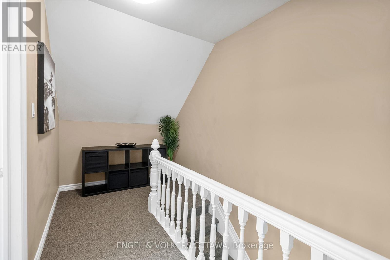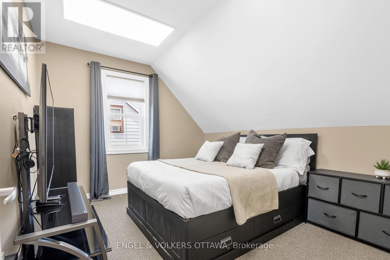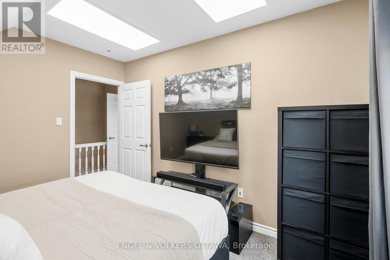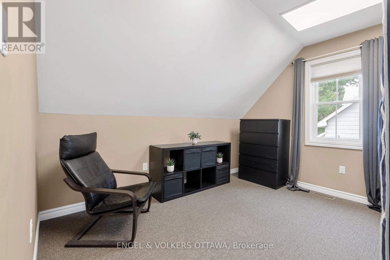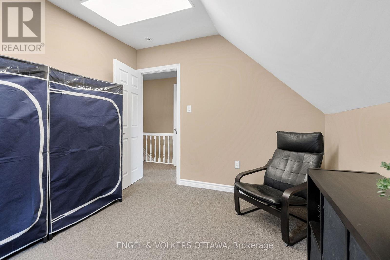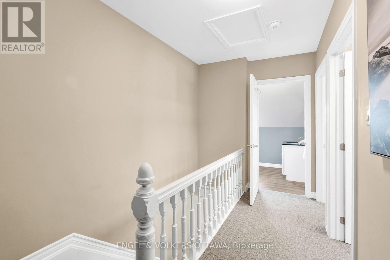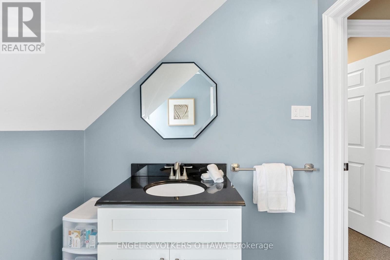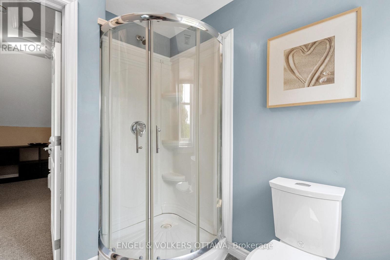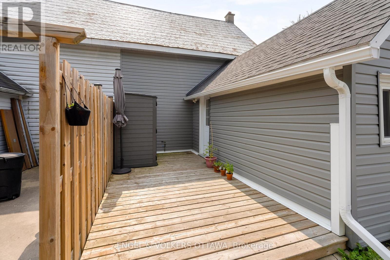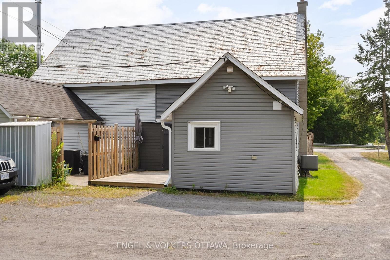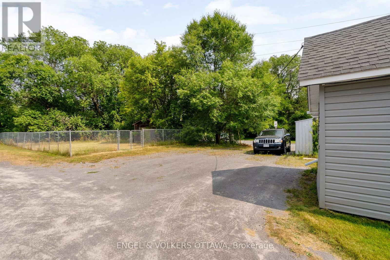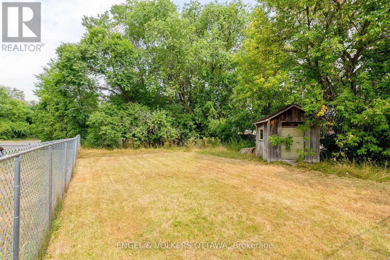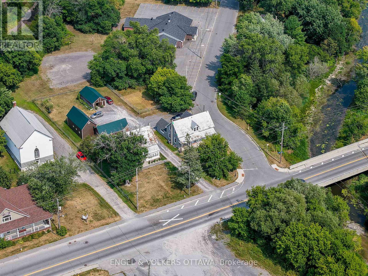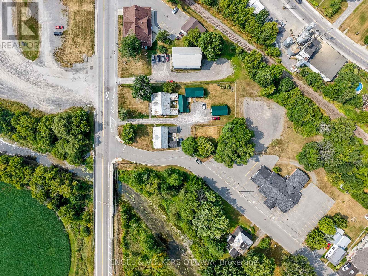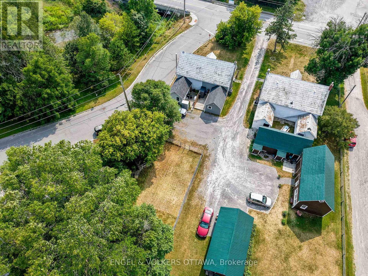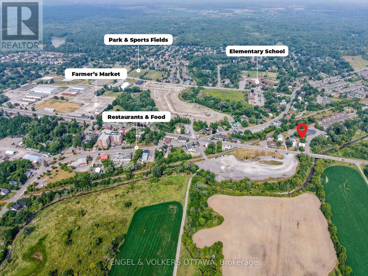2 Bedroom
2 Bathroom
700 - 1,100 ft2
Central Air Conditioning
Forced Air
$499,000
Discover a hidden gem in the heart of a charming small town, where simple living meets comfort! This semi-detached home is just steps away from the village, offering the perfect blend of convenience and tranquility. With a beautiful lot that invites outdoor gatherings, this property is ideal for entertaining friends and family or providing a safe space for little ones to play.The home features two cozy bedrooms on the second level, complemented by a full bath for your convenience. On the main level, you'll find a traditional living room that exudes warmth, a formal dining space perfect for intimate dinners, a convenient powder room and a brand new kitchen that will inspire your culinary adventures. The kitchen boasts stunning quartz countertops and a sleek steel island, making meal prep a joy.This property is perfect for first-time homebuyers looking for a welcoming community or those looking to downsize without sacrificing quality. With several recent upgrades, including a new furnace, all kitchen appliances, and a washer and dryer, new owned hot water tank, weatherproof siding and new vinyl + more! This home is move-in ready. Don't miss out on this unique opportunity schedule your viewing today! (id:43934)
Property Details
|
MLS® Number
|
X12345804 |
|
Property Type
|
Single Family |
|
Neigbourhood
|
Carp |
|
Community Name
|
9101 - Carp |
|
Easement
|
Easement, Right Of Way |
|
Features
|
Irregular Lot Size, Open Space, Flat Site, Lane, Sump Pump |
|
Parking Space Total
|
3 |
|
Structure
|
Deck |
Building
|
Bathroom Total
|
2 |
|
Bedrooms Above Ground
|
2 |
|
Bedrooms Total
|
2 |
|
Age
|
100+ Years |
|
Appliances
|
Water Heater, Blinds, Dishwasher, Dryer, Stove, Washer, Refrigerator |
|
Basement Development
|
Unfinished |
|
Basement Type
|
N/a (unfinished) |
|
Construction Style Attachment
|
Semi-detached |
|
Cooling Type
|
Central Air Conditioning |
|
Exterior Finish
|
Vinyl Siding |
|
Foundation Type
|
Slab, Stone |
|
Half Bath Total
|
1 |
|
Heating Fuel
|
Natural Gas |
|
Heating Type
|
Forced Air |
|
Stories Total
|
2 |
|
Size Interior
|
700 - 1,100 Ft2 |
|
Type
|
House |
|
Utility Water
|
Municipal Water |
Parking
Land
|
Acreage
|
No |
|
Fence Type
|
Partially Fenced |
|
Sewer
|
Sanitary Sewer |
|
Size Depth
|
221 Ft ,1 In |
|
Size Frontage
|
27 Ft ,4 In |
|
Size Irregular
|
27.4 X 221.1 Ft |
|
Size Total Text
|
27.4 X 221.1 Ft |
|
Zoning Description
|
V2e (village Residential) |
Rooms
| Level |
Type |
Length |
Width |
Dimensions |
|
Second Level |
Primary Bedroom |
3.58 m |
3.26 m |
3.58 m x 3.26 m |
|
Second Level |
Bedroom 2 |
3.58 m |
3.13 m |
3.58 m x 3.13 m |
|
Second Level |
Bathroom |
2.12 m |
2.37 m |
2.12 m x 2.37 m |
|
Basement |
Utility Room |
5.8 m |
5.7 m |
5.8 m x 5.7 m |
|
Main Level |
Foyer |
3.9 m |
3.31 m |
3.9 m x 3.31 m |
|
Main Level |
Living Room |
3.8 m |
3.22 m |
3.8 m x 3.22 m |
|
Main Level |
Dining Room |
4.92 m |
3.16 m |
4.92 m x 3.16 m |
|
Main Level |
Kitchen |
3.04 m |
5.25 m |
3.04 m x 5.25 m |
Utilities
|
Cable
|
Installed |
|
Electricity
|
Installed |
|
Sewer
|
Installed |
https://www.realtor.ca/real-estate/28736240/3698-carp-road-ottawa-9101-carp

