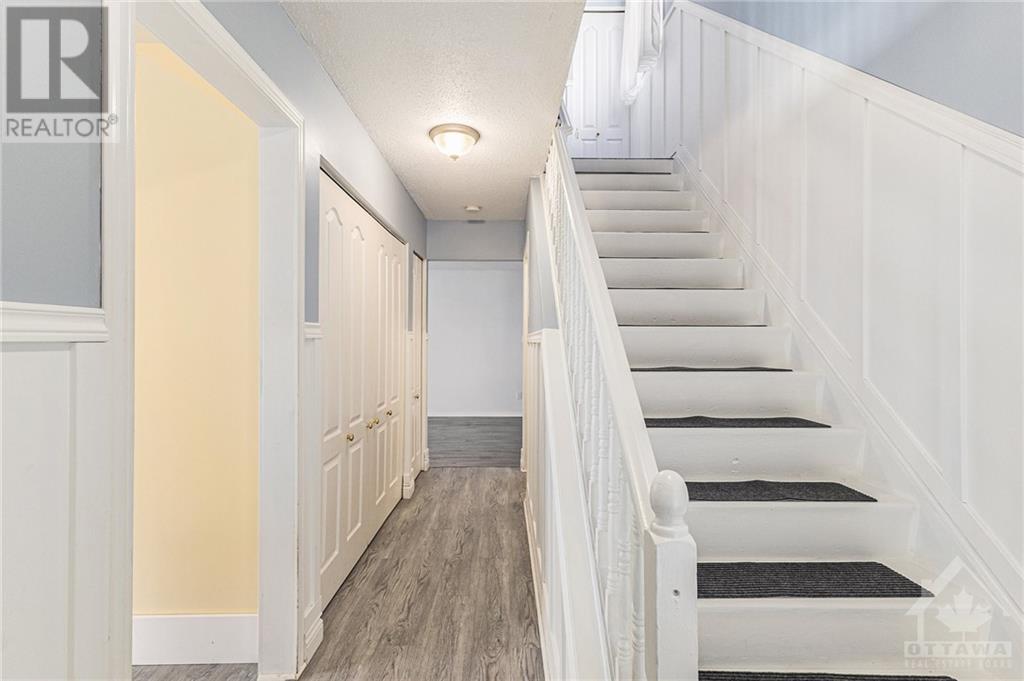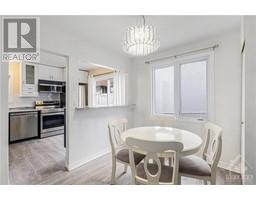3691 Albion Road Unit#40 Ottawa, Ontario K1T 1P2
$419,900Maintenance, Property Management, Water, Other, See Remarks, Reserve Fund Contributions
$616.85 Monthly
Maintenance, Property Management, Water, Other, See Remarks, Reserve Fund Contributions
$616.85 MonthlyThis unique garden home in the desirable south end, offers the perfect blend of privacy and convenience with no attached side or rear neighbors. 3 spacious bedrooms and recently renovated bathrooms, all freshly painted, new flooring on the main level and refinished original hardwood on the second level make this charming home move-in ready. The modern kitchen provides both style, storage and great functionality. The home boasts a fully finished basement, complete with a lower-level den that can easily serve as an extra bedroom, home office, or gym. Situated within walking distance to shopping, schools, recreational facilities, coffee shops, restaurants, and scenic walking trails, you'll have everything you need right at your doorstep. Additionally, the location offers great access to transit, making commuting a breeze. Don't miss the opportunity to own this beautifully updated home in a prime location! Some photos are digitally enhanced. (id:43934)
Open House
This property has open houses!
2:00 pm
Ends at:4:00 pm
Property Details
| MLS® Number | 1417538 |
| Property Type | Single Family |
| Neigbourhood | Sawmill Creek |
| AmenitiesNearBy | Airport, Public Transit, Shopping |
| CommunityFeatures | Pets Allowed |
| ParkingSpaceTotal | 1 |
Building
| BathroomTotal | 2 |
| BedroomsAboveGround | 3 |
| BedroomsTotal | 3 |
| Amenities | Laundry - In Suite |
| Appliances | Refrigerator, Dishwasher, Dryer, Microwave Range Hood Combo, Stove, Washer |
| BasementDevelopment | Finished |
| BasementType | Full (finished) |
| ConstructedDate | 1975 |
| CoolingType | Central Air Conditioning |
| ExteriorFinish | Brick |
| FlooringType | Wall-to-wall Carpet, Hardwood, Laminate |
| FoundationType | Poured Concrete |
| HeatingFuel | Electric, Natural Gas |
| HeatingType | Baseboard Heaters, Forced Air |
| StoriesTotal | 2 |
| Type | Row / Townhouse |
| UtilityWater | Municipal Water |
Parking
| Surfaced | |
| Visitor Parking |
Land
| Acreage | No |
| LandAmenities | Airport, Public Transit, Shopping |
| Sewer | Municipal Sewage System |
| ZoningDescription | Residential |
Rooms
| Level | Type | Length | Width | Dimensions |
|---|---|---|---|---|
| Second Level | Primary Bedroom | 16'10" x 9'6" | ||
| Second Level | Bedroom | 12'1" x 9'9" | ||
| Second Level | Bedroom | 12'1" x 9'9" | ||
| Second Level | 3pc Bathroom | 8'2" x 6'5" | ||
| Basement | Laundry Room | 4'5" x 10'1" | ||
| Basement | Office | 13'2" x 9'9" | ||
| Basement | Family Room | 17'11" x 16'7" | ||
| Basement | 3pc Bathroom | 11'7" x 8'3" | ||
| Main Level | Foyer | 6'10" x 17'1" | ||
| Main Level | Living Room | 19'4" x 10'6" | ||
| Main Level | Dining Room | 9'11" x 9'1" | ||
| Main Level | Kitchen | 12'2" x 9'8" |
https://www.realtor.ca/real-estate/27571157/3691-albion-road-unit40-ottawa-sawmill-creek
Interested?
Contact us for more information

































