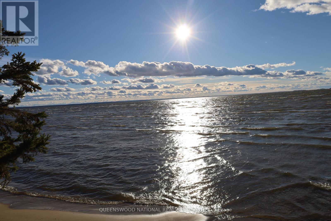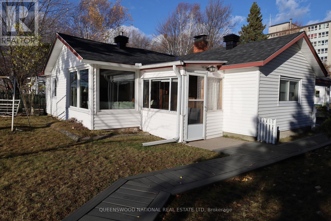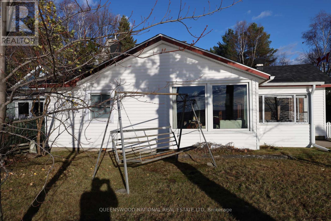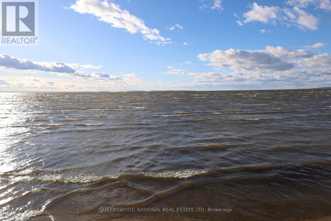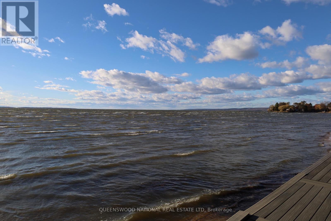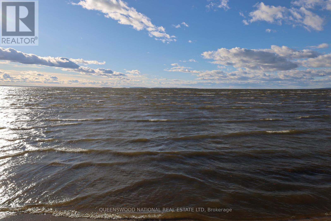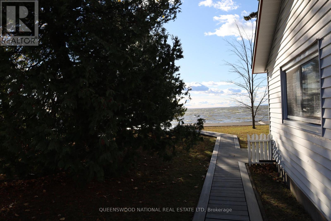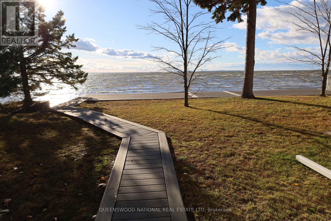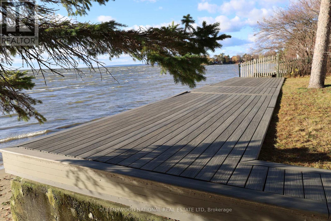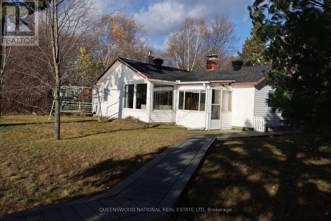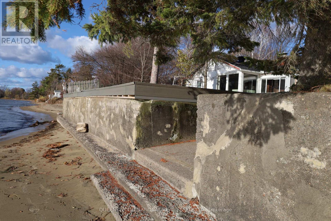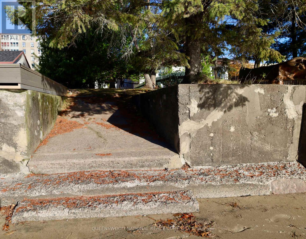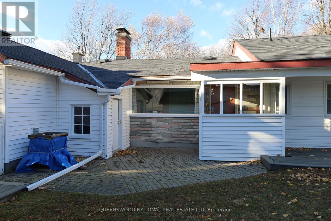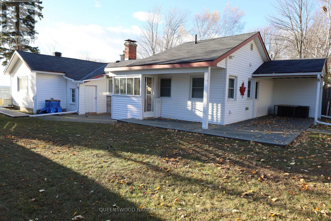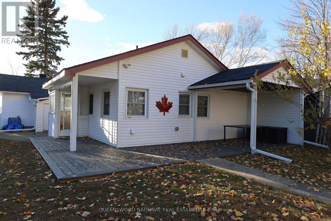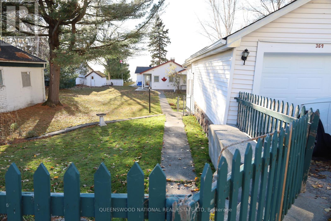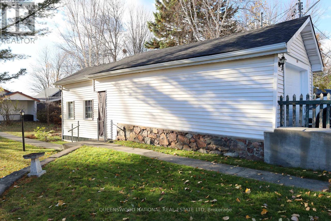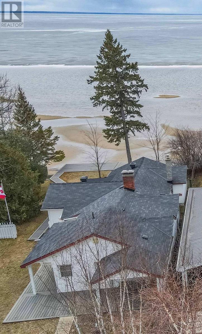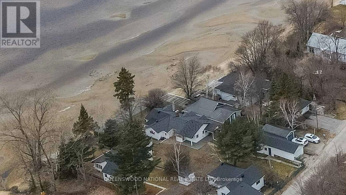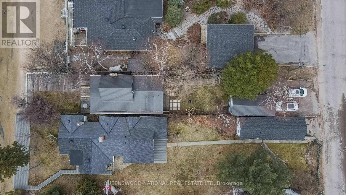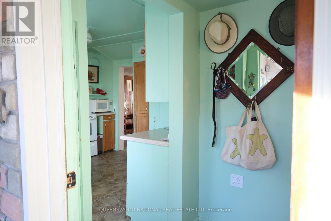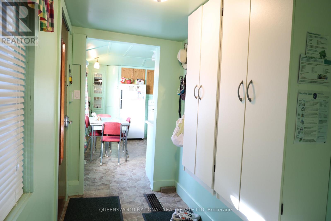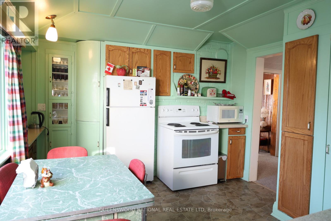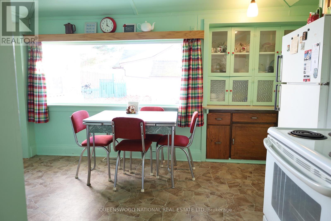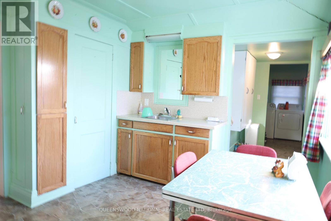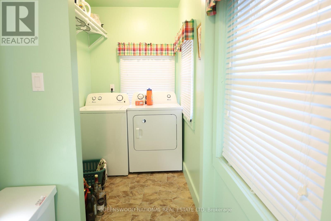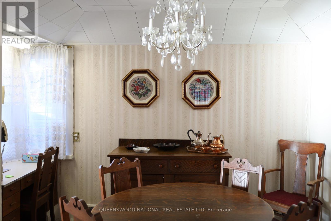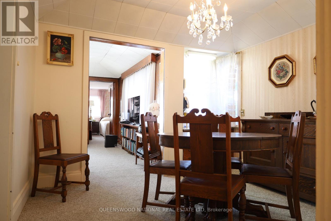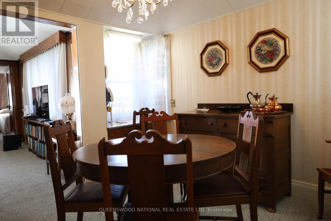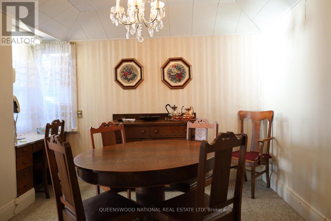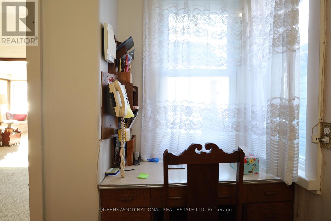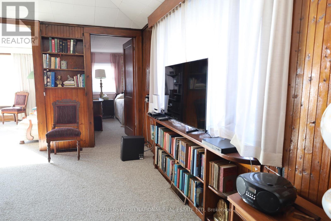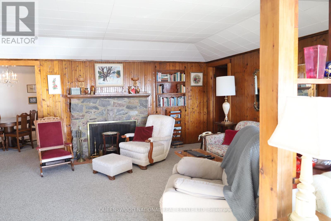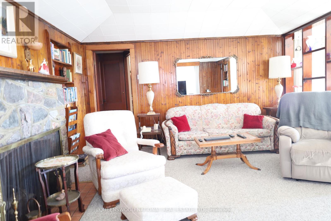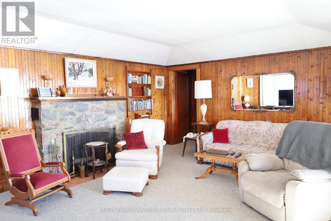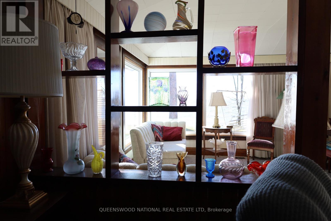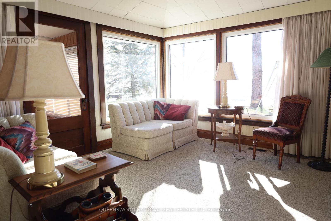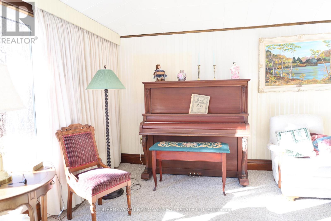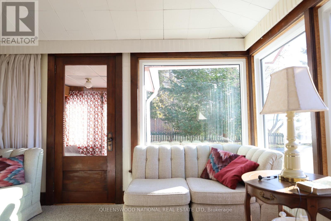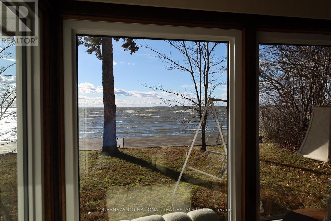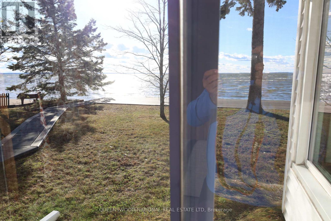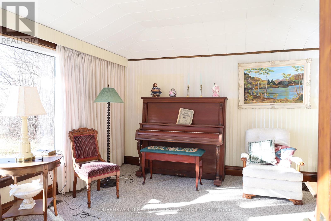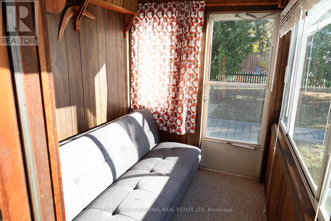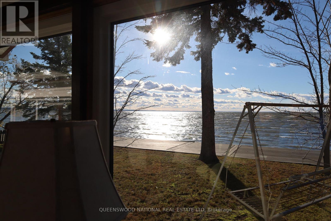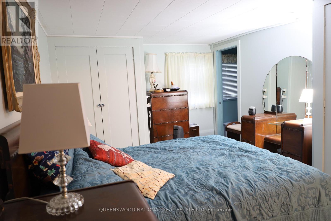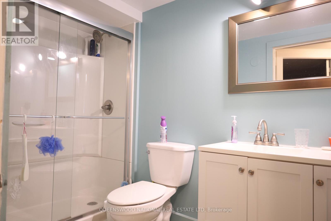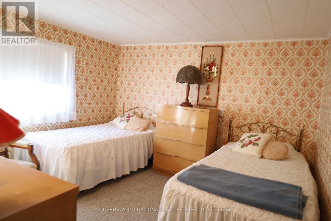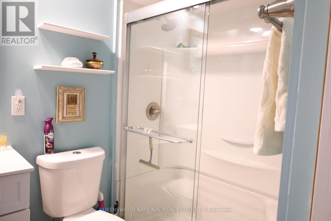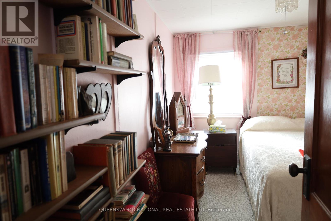3 Bedroom
2 Bathroom
1,100 - 1,500 ft2
Bungalow
Fireplace
Central Air Conditioning
Forced Air
Waterfront
$724,900
Welcome to Lake Nipissing, where the water, the sky, and the shoreline come together to create a life lived close to nature.Set along the peaceful shores of Lake Nipissing, this fully furnished three bedroom waterfront home offers the comfort of a classic lakeside retreat with the convenience of city living. From the moment you step onto the property, there is a sense of quiet, of space, and of timeless Northern charm. Inside, the home features an inviting living room, a dedicated dining room, and a bright eat-in kitchen that feels made for slow breakfasts and shared stories. The sunroom is a true highlight, filled with light and overlooking the water in sweeping panoramic views. The walkout porch extends the rustic feel outdoors, giving you perfect spot to watch the sunset, sip an evening drink, or simply breathe in the fresh lake air. Offered fully furnished, the home is ready for you to arrive and enjoy. Everything is set for relaxed weekends, extended stays, or a full-time move to the lake. Life on Lake Nipissing is all about embracing the outdoors. Spend your days boating, fishing, swimming, paddling, or exploring the beauty of every season. In winter, the lake transforms into a playground of snow and ice, offering activities that only Northern Ontario can deliver.Despite its peaceful setting, the property remains close to shops, dining, healthcare, and essential services. It is a rare blend of rustic tranquility and everyday convenience. Whether you dream of a year-round residence, a family cottage, or a cozy retreat for gatherings with friends, this home captures the timeless appeal of true Northern waterfront living.Here, memories are made easily, and the beauty of the lake is always close by. (id:43934)
Property Details
|
MLS® Number
|
X12524996 |
|
Property Type
|
Single Family |
|
Community Name
|
Ferris |
|
Easement
|
Easement, None |
|
Equipment Type
|
Water Heater |
|
Features
|
Irregular Lot Size |
|
Parking Space Total
|
2 |
|
Rental Equipment Type
|
Water Heater |
|
View Type
|
View Of Water, Direct Water View, Unobstructed Water View |
|
Water Front Type
|
Waterfront |
Building
|
Bathroom Total
|
2 |
|
Bedrooms Above Ground
|
3 |
|
Bedrooms Total
|
3 |
|
Amenities
|
Fireplace(s) |
|
Appliances
|
Water Heater |
|
Architectural Style
|
Bungalow |
|
Basement Type
|
Crawl Space |
|
Construction Style Attachment
|
Detached |
|
Cooling Type
|
Central Air Conditioning |
|
Exterior Finish
|
Vinyl Siding |
|
Fireplace Present
|
Yes |
|
Fireplace Total
|
1 |
|
Foundation Type
|
Poured Concrete, Block |
|
Heating Fuel
|
Natural Gas |
|
Heating Type
|
Forced Air |
|
Stories Total
|
1 |
|
Size Interior
|
1,100 - 1,500 Ft2 |
|
Type
|
House |
|
Utility Water
|
Municipal Water |
Parking
Land
|
Access Type
|
Public Road |
|
Acreage
|
No |
|
Sewer
|
Sanitary Sewer |
|
Size Frontage
|
64 Ft ,10 In |
|
Size Irregular
|
64.9 Ft |
|
Size Total Text
|
64.9 Ft |
Rooms
| Level |
Type |
Length |
Width |
Dimensions |
|
Main Level |
Foyer |
1.48 m |
2.74 m |
1.48 m x 2.74 m |
|
Main Level |
Other |
1.6 m |
1.6 m |
1.6 m x 1.6 m |
|
Main Level |
Kitchen |
2.67 m |
3.59 m |
2.67 m x 3.59 m |
|
Main Level |
Dining Room |
3.2 m |
2.95 m |
3.2 m x 2.95 m |
|
Main Level |
Living Room |
5.35 m |
4.06 m |
5.35 m x 4.06 m |
|
Main Level |
Sitting Room |
3.44 m |
4.08 m |
3.44 m x 4.08 m |
|
Main Level |
Bedroom |
4.98 m |
3.25 m |
4.98 m x 3.25 m |
|
Main Level |
Bedroom 2 |
3.37 m |
3.3 m |
3.37 m x 3.3 m |
|
Main Level |
Bedroom 3 |
2.44 m |
2.87 m |
2.44 m x 2.87 m |
|
Main Level |
Bathroom |
1.53 m |
2.68 m |
1.53 m x 2.68 m |
|
Main Level |
Laundry Room |
1.51 m |
2.31 m |
1.51 m x 2.31 m |
https://www.realtor.ca/real-estate/29083725/369-wigston-drive-north-bay-ferris-ferris

