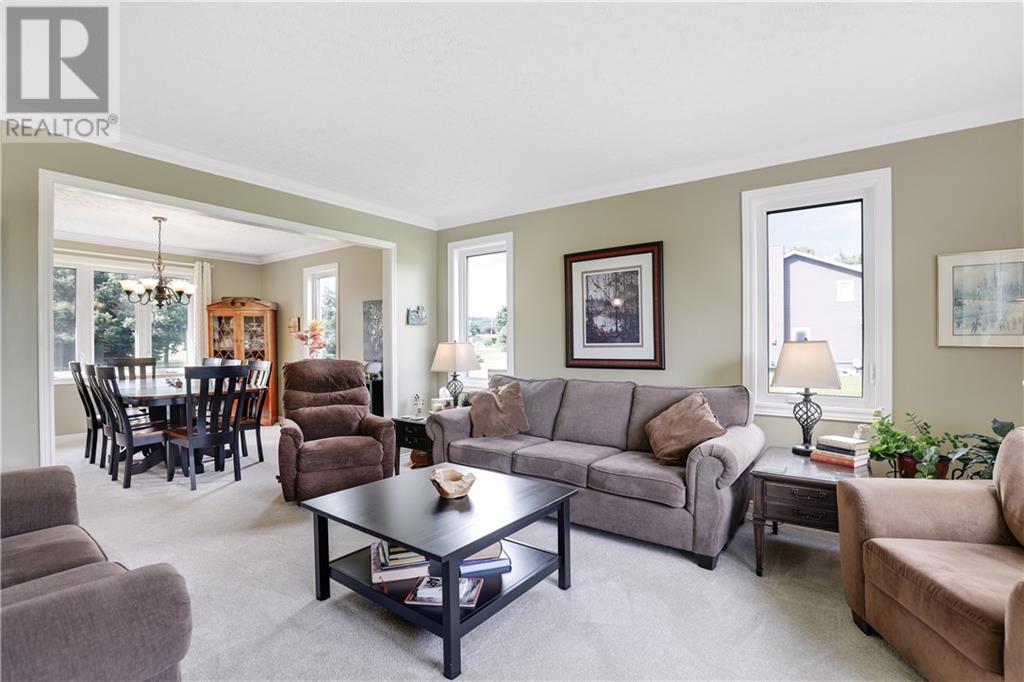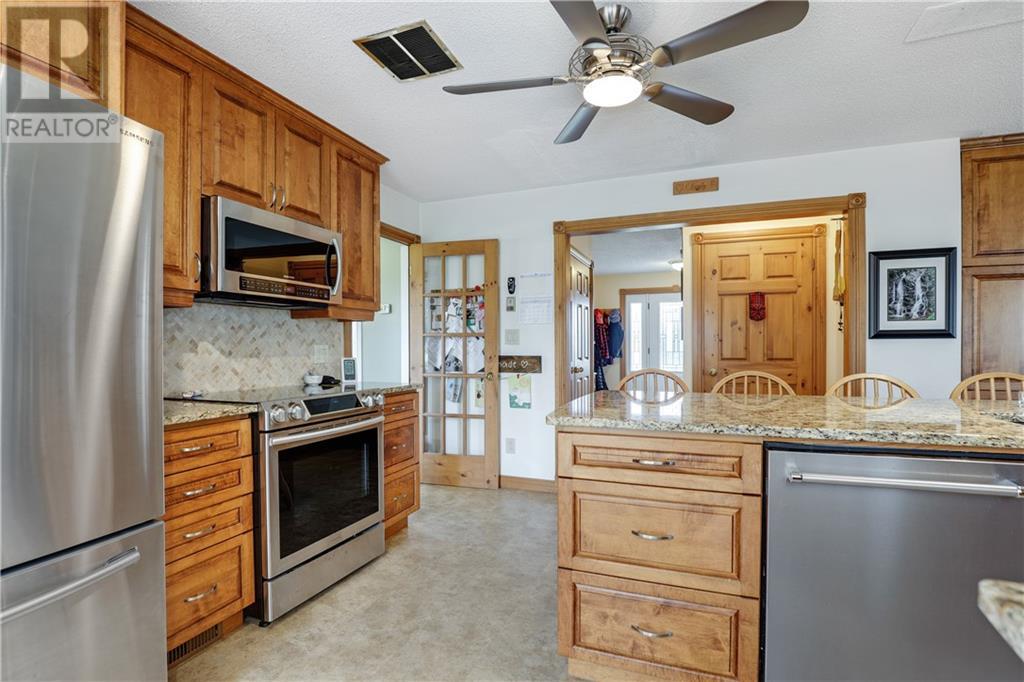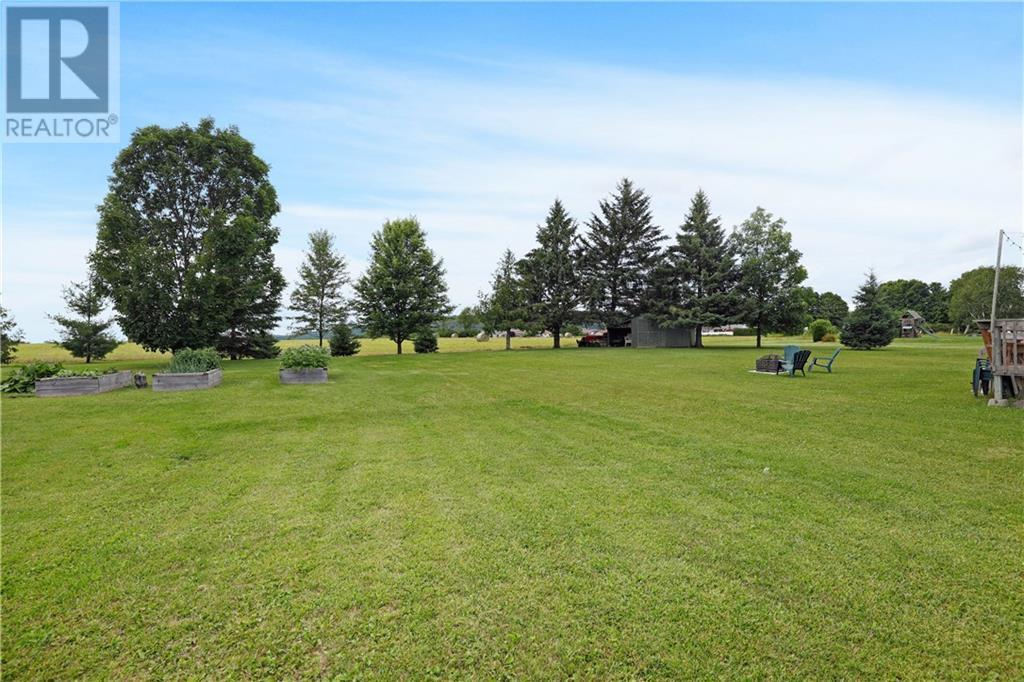368 Mcandrew Avenue Renfrew, Ontario K7V 3X5
$749,900
Looking for that country feeling yet living in town? McAndrew Ave is certainly worth a look. Located on a large lot overlooking open fields at the rear this spacious and well cared for family home has much to offer. Once inside the front door you have a generous foyer that also leads you to the living room and separate dining room on the right. The focal point of this home is its spacious kitchen that offers a large island, ample cupboard & counter space as well as breakfast nook with patio doors to the large rear deck. The adjoining family room has a gas fireplace to add warmth to the room. There is main floor laundry and a 2 pc bath at the access to the attached double car garage. Upstairs you will find three very spacious bedrooms along with a large bathroom that includes a large soaking tub and a very generous sized walk in shower. The basement is completely finished offering additional living space, rec room, storage, a workshop, & a 3 pc bath. Please allow 24 hrs. for all offers (id:43934)
Property Details
| MLS® Number | 1401635 |
| Property Type | Single Family |
| Neigbourhood | McAndrew/K&P |
| ParkingSpaceTotal | 6 |
Building
| BathroomTotal | 3 |
| BedroomsAboveGround | 3 |
| BedroomsBelowGround | 1 |
| BedroomsTotal | 4 |
| Appliances | Alarm System |
| BasementDevelopment | Finished |
| BasementType | Full (finished) |
| ConstructedDate | 1987 |
| ConstructionStyleAttachment | Detached |
| CoolingType | Central Air Conditioning |
| ExteriorFinish | Brick, Vinyl |
| FireplacePresent | Yes |
| FireplaceTotal | 2 |
| FlooringType | Wall-to-wall Carpet, Mixed Flooring, Hardwood, Linoleum |
| FoundationType | Block |
| HalfBathTotal | 1 |
| HeatingFuel | Natural Gas |
| HeatingType | Forced Air |
| StoriesTotal | 2 |
| Type | House |
| UtilityWater | Municipal Water |
Parking
| Attached Garage |
Land
| Acreage | No |
| Sewer | Septic System |
| SizeDepth | 200 Ft |
| SizeFrontage | 95 Ft ,10 In |
| SizeIrregular | 95.83 Ft X 200 Ft |
| SizeTotalText | 95.83 Ft X 200 Ft |
| ZoningDescription | Residential |
Rooms
| Level | Type | Length | Width | Dimensions |
|---|---|---|---|---|
| Second Level | 4pc Bathroom | Measurements not available | ||
| Second Level | Primary Bedroom | 12'0" x 17'7" | ||
| Second Level | Bedroom | 14'2" x 12'11" | ||
| Second Level | Bedroom | 11'6" x 10'11" | ||
| Basement | 3pc Bathroom | Measurements not available | ||
| Basement | Bedroom | 12'7" x 10'9" | ||
| Basement | Recreation Room | 21'6" x 16'11" | ||
| Basement | Storage | 12'4" x 4'3" | ||
| Basement | Utility Room | 12'11" x 17'0" | ||
| Basement | Utility Room | 3'1" x 9'9" | ||
| Basement | Workshop | 15'3" x 13'0" | ||
| Main Level | Dining Room | 11'7" x 12'1" | ||
| Main Level | Foyer | 9'1" x 10'6" | ||
| Main Level | Family Room/fireplace | 13'2" x 15'11" | ||
| Main Level | Kitchen | 15'10" x 13'9" | ||
| Main Level | Living Room | 14'11" x 13'9" | ||
| Main Level | Laundry Room | 14'9" x 4'10" | ||
| Main Level | Sunroom | 8'8" x 10'6" | ||
| Main Level | 2pc Bathroom | Measurements not available |
https://www.realtor.ca/real-estate/27149139/368-mcandrew-avenue-renfrew-mcandrewkp
Interested?
Contact us for more information





























































