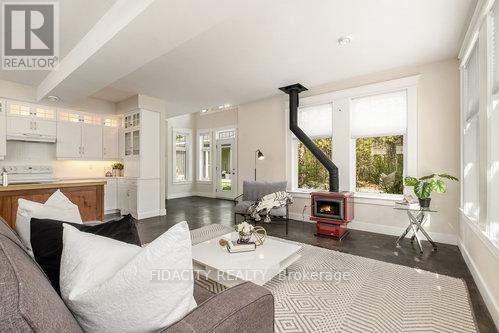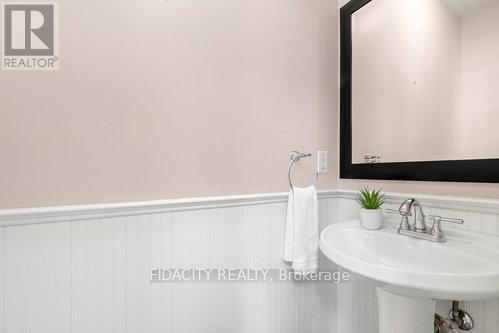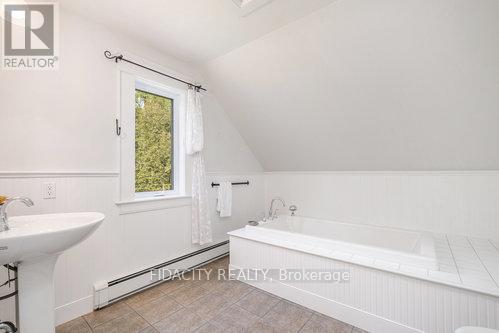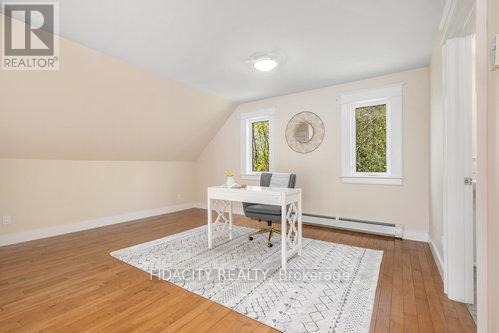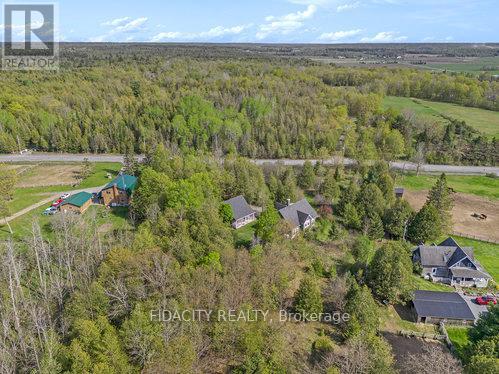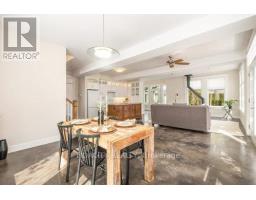2 Bedroom
3 Bathroom
2,000 - 2,500 ft2
Bungalow
Fireplace
Central Air Conditioning
Radiant Heat
$850,000
One-of-a-kind country retreat just minutes from Kanata, Carp, and Almonte! Set on a gorgeous 2-acre tree-filled lot, this uniquely designed home offers peace, privacy, and architectural charm. Step inside and be greeted by soaring ceilings, walls of windows, and polished concrete floors with radiant in-floor heating throughout the main level.The thoughtfully designed layout features a main floor primary suite complete with a en-suite bathroom, walk-in closet and main floor laundry for convenience. Upstairs, the massive open-concept loft spans the entire home a flexible space easily adaptable into multiple (3) bedrooms or a studio, and it already includes a full bathroom. A detached double garage with upper-level loft adds endless potential perfect as a workshop, studio, or finish it for a guest space.This is an incredible opportunity to own a peaceful, nature-surrounded home that offers the best of both worlds: rural serenity and quick access to city amenities. Home is a Bungalow with a loft- 24hr irrevocable on all offers as per form 244 (id:43934)
Property Details
|
MLS® Number
|
X12147003 |
|
Property Type
|
Single Family |
|
Community Name
|
9103 - Huntley Ward (North West) |
|
Parking Space Total
|
10 |
Building
|
Bathroom Total
|
3 |
|
Bedrooms Above Ground
|
2 |
|
Bedrooms Total
|
2 |
|
Appliances
|
Blinds, Dishwasher, Dryer, Stove, Washer, Refrigerator |
|
Architectural Style
|
Bungalow |
|
Construction Style Attachment
|
Detached |
|
Cooling Type
|
Central Air Conditioning |
|
Exterior Finish
|
Hardboard, Wood |
|
Fireplace Present
|
Yes |
|
Foundation Type
|
Slab |
|
Half Bath Total
|
1 |
|
Heating Fuel
|
Propane |
|
Heating Type
|
Radiant Heat |
|
Stories Total
|
1 |
|
Size Interior
|
2,000 - 2,500 Ft2 |
|
Type
|
House |
Parking
Land
|
Acreage
|
No |
|
Sewer
|
Septic System |
|
Size Depth
|
602 Ft ,3 In |
|
Size Frontage
|
199 Ft ,9 In |
|
Size Irregular
|
199.8 X 602.3 Ft |
|
Size Total Text
|
199.8 X 602.3 Ft |
Rooms
| Level |
Type |
Length |
Width |
Dimensions |
|
Second Level |
Primary Bedroom |
12.04 m |
8.46 m |
12.04 m x 8.46 m |
|
Main Level |
Bedroom |
4.8 m |
3.86 m |
4.8 m x 3.86 m |
|
Main Level |
Kitchen |
3.03 m |
5.85 m |
3.03 m x 5.85 m |
|
Main Level |
Dining Room |
4.11 m |
3.5 m |
4.11 m x 3.5 m |
|
Main Level |
Living Room |
4.11 m |
5.95 m |
4.11 m x 5.95 m |
https://www.realtor.ca/real-estate/28309339/3675-vaughan-side-road-ottawa-9103-huntley-ward-north-west








