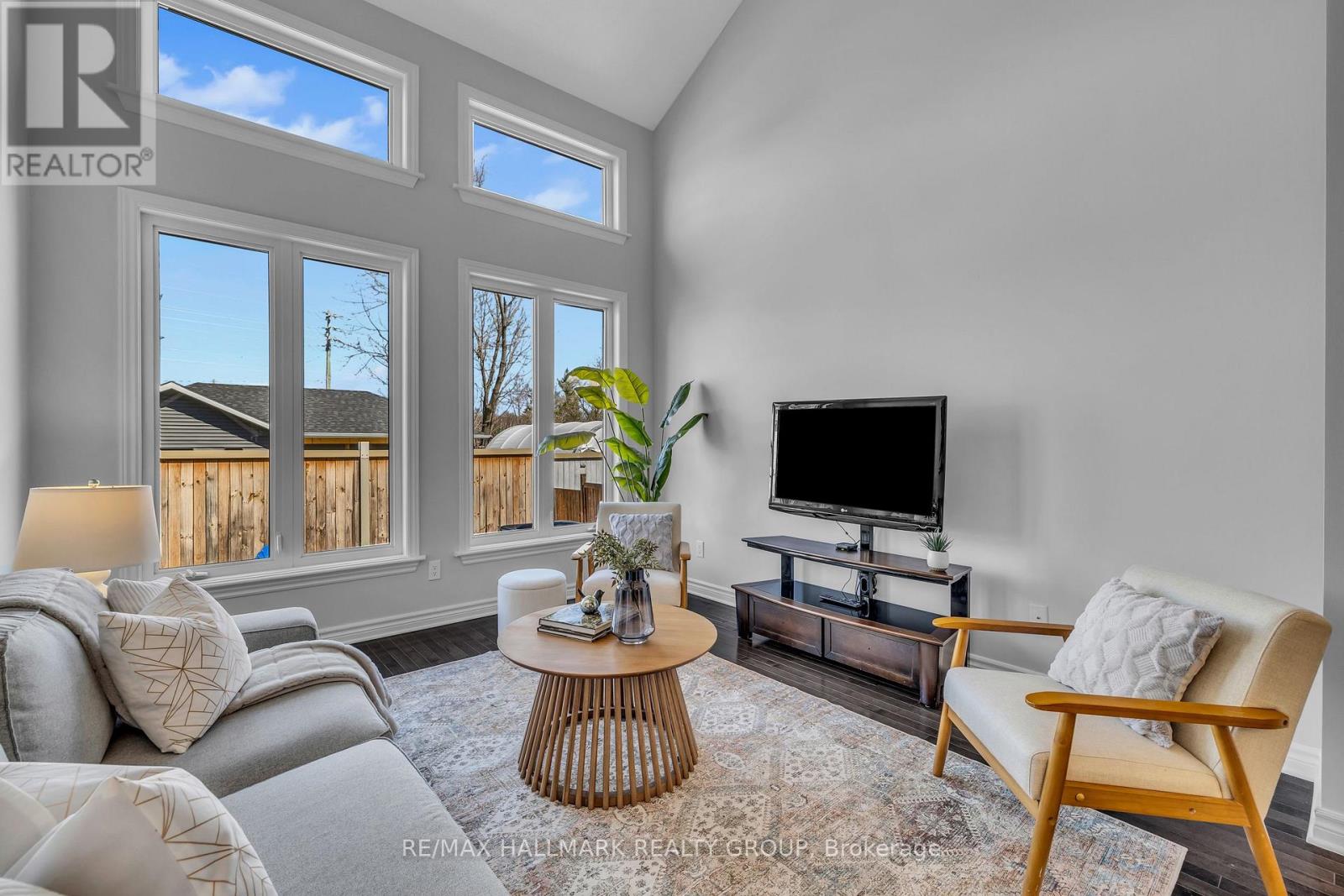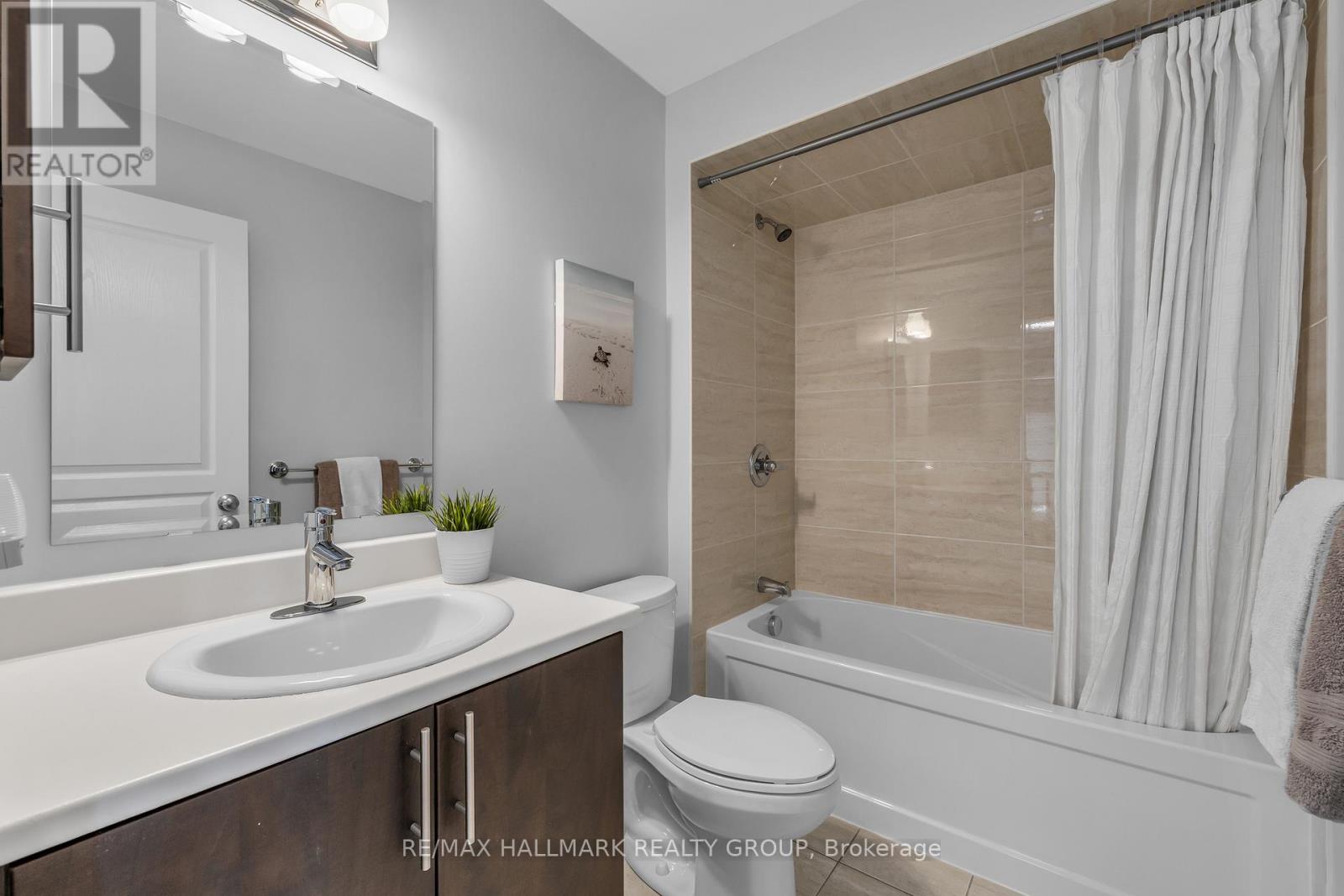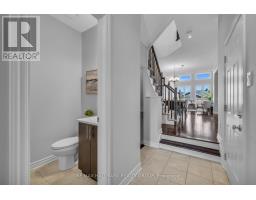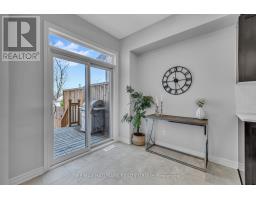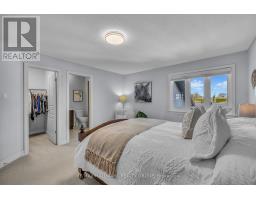3 Bedroom
3 Bathroom
1,100 - 1,500 ft2
Fireplace
Central Air Conditioning
Forced Air
$644,900
Welcome to this stunning, end-unit townhouse that blends modern comfort with thoughtful upgrades and an unbeatable location. This beautifully maintained home features three spacious bedrooms, two and a half bathrooms, and a fully finished basement ideal for families, professionals, or anyone seeking extra space and natural light. The main floor boasts 9-foot ceilings, rich espresso maple hardwood, and a dramatic two-story living room with soaring windows. The entryway showcases a striking 12-foot ceiling, creating an open and inviting atmosphere. The kitchen shines with stainless steel appliances, including a 2023 GE Profile counter-depth fridge, a 2022 Samsung dishwasher, and a Kenmore glass top stove and gas-lined BBQ off breakfast nook! The upstairs bedrooms are carpeted for comfort, with the primary suite offering a walk-in closet and an ensuite bathroom & two additional bedrooms. The finished basement includes a large recreation room with a gas fireplace and rough-ins for a future bathroom. Enjoy outdoor living on a reinforced backyard deck and privacy fence. The garage is electric vehicle-ready with a 240V/35A outlet. Located near top schools and nature trails, and only 20 minutes from downtown, this bright, move-in-ready home ticks every box! OPEN HOUSE this Sunday 2PM - 4PM. (id:43934)
Open House
This property has open houses!
Starts at:
2:00 pm
Ends at:
4:00 pm
Property Details
|
MLS® Number
|
X12118398 |
|
Property Type
|
Single Family |
|
Community Name
|
2013 - Mer Bleue/Bradley Estates/Anderson Park |
|
Parking Space Total
|
3 |
Building
|
Bathroom Total
|
3 |
|
Bedrooms Above Ground
|
3 |
|
Bedrooms Total
|
3 |
|
Age
|
6 To 15 Years |
|
Amenities
|
Fireplace(s) |
|
Appliances
|
Garage Door Opener Remote(s), Blinds, Dishwasher, Dryer, Hood Fan, Stove, Washer, Refrigerator |
|
Basement Development
|
Finished |
|
Basement Type
|
N/a (finished) |
|
Construction Style Attachment
|
Attached |
|
Cooling Type
|
Central Air Conditioning |
|
Exterior Finish
|
Brick |
|
Fireplace Present
|
Yes |
|
Fireplace Total
|
1 |
|
Flooring Type
|
Hardwood |
|
Foundation Type
|
Poured Concrete |
|
Half Bath Total
|
1 |
|
Heating Fuel
|
Natural Gas |
|
Heating Type
|
Forced Air |
|
Stories Total
|
2 |
|
Size Interior
|
1,100 - 1,500 Ft2 |
|
Type
|
Row / Townhouse |
|
Utility Water
|
Municipal Water |
Parking
|
Attached Garage
|
|
|
Garage
|
|
|
Tandem
|
|
Land
|
Acreage
|
No |
|
Fence Type
|
Fully Fenced |
|
Sewer
|
Sanitary Sewer |
|
Size Depth
|
90 Ft ,1 In |
|
Size Frontage
|
26 Ft ,9 In |
|
Size Irregular
|
26.8 X 90.1 Ft |
|
Size Total Text
|
26.8 X 90.1 Ft |
Rooms
| Level |
Type |
Length |
Width |
Dimensions |
|
Second Level |
Bedroom 2 |
2.43 m |
3.65 m |
2.43 m x 3.65 m |
|
Second Level |
Bedroom 3 |
2.74 m |
4.26 m |
2.74 m x 4.26 m |
|
Second Level |
Bathroom |
2.43 m |
1.52 m |
2.43 m x 1.52 m |
|
Second Level |
Primary Bedroom |
4.87 m |
3.96 m |
4.87 m x 3.96 m |
|
Second Level |
Bathroom |
2.43 m |
1.82 m |
2.43 m x 1.82 m |
|
Lower Level |
Utility Room |
2.43 m |
5.48 m |
2.43 m x 5.48 m |
|
Lower Level |
Recreational, Games Room |
9.14 m |
3.04 m |
9.14 m x 3.04 m |
|
Main Level |
Kitchen |
4.26 m |
2.74 m |
4.26 m x 2.74 m |
|
Main Level |
Dining Room |
2.89 m |
3.96 m |
2.89 m x 3.96 m |
|
Main Level |
Living Room |
3.96 m |
3.35 m |
3.96 m x 3.35 m |
|
Main Level |
Bathroom |
1.37 m |
1.52 m |
1.37 m x 1.52 m |
Utilities
|
Cable
|
Available |
|
Sewer
|
Installed |
https://www.realtor.ca/real-estate/28247145/367-trailsedge-way-ottawa-2013-mer-bleuebradley-estatesanderson-park













