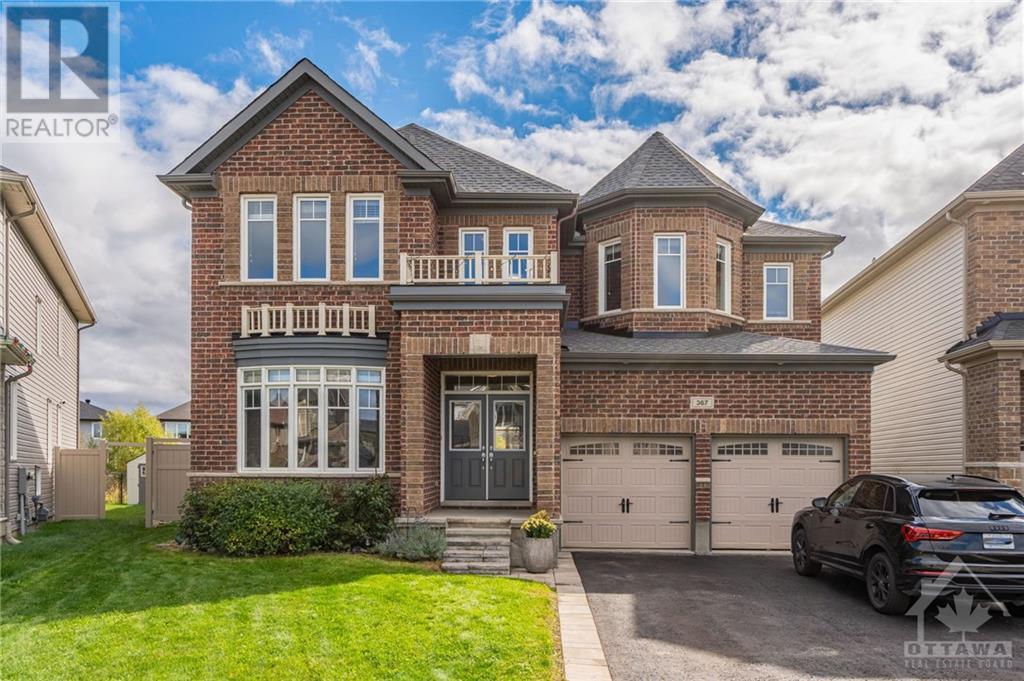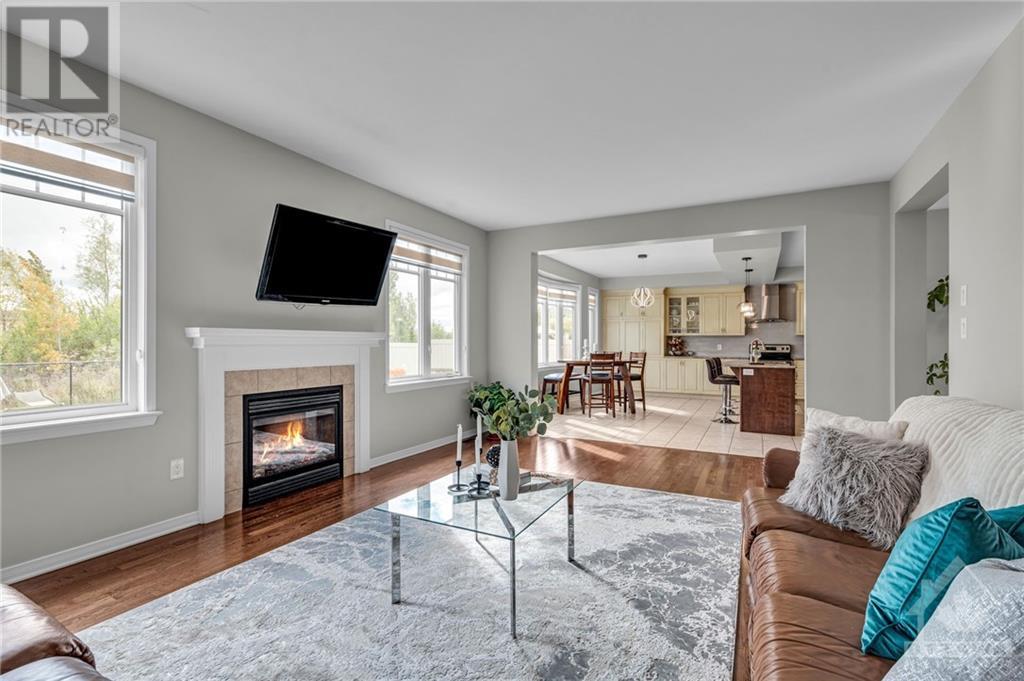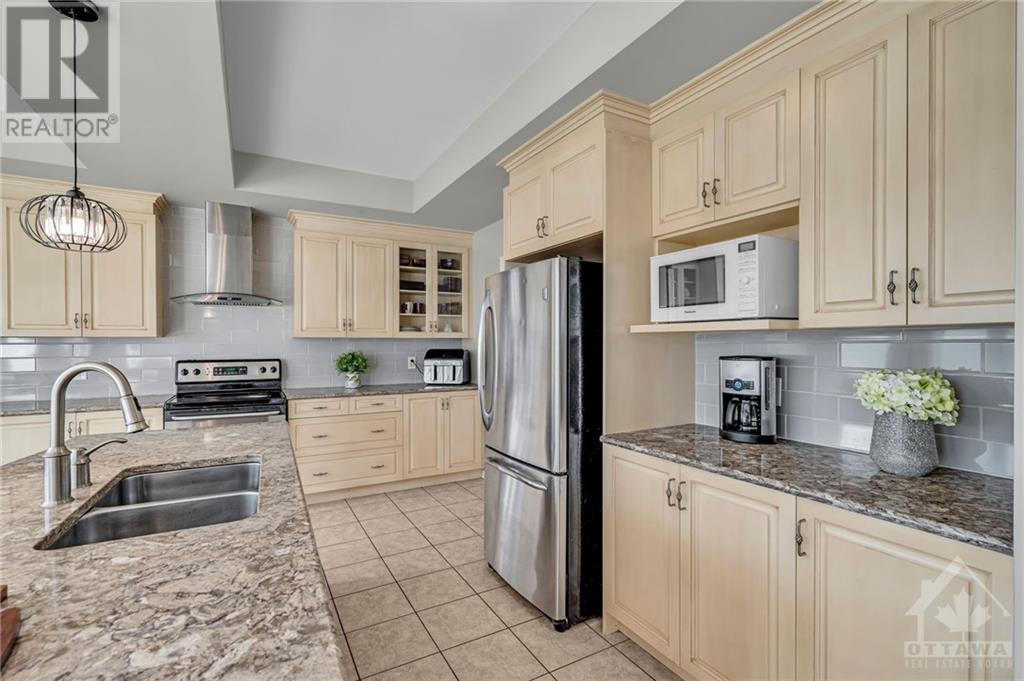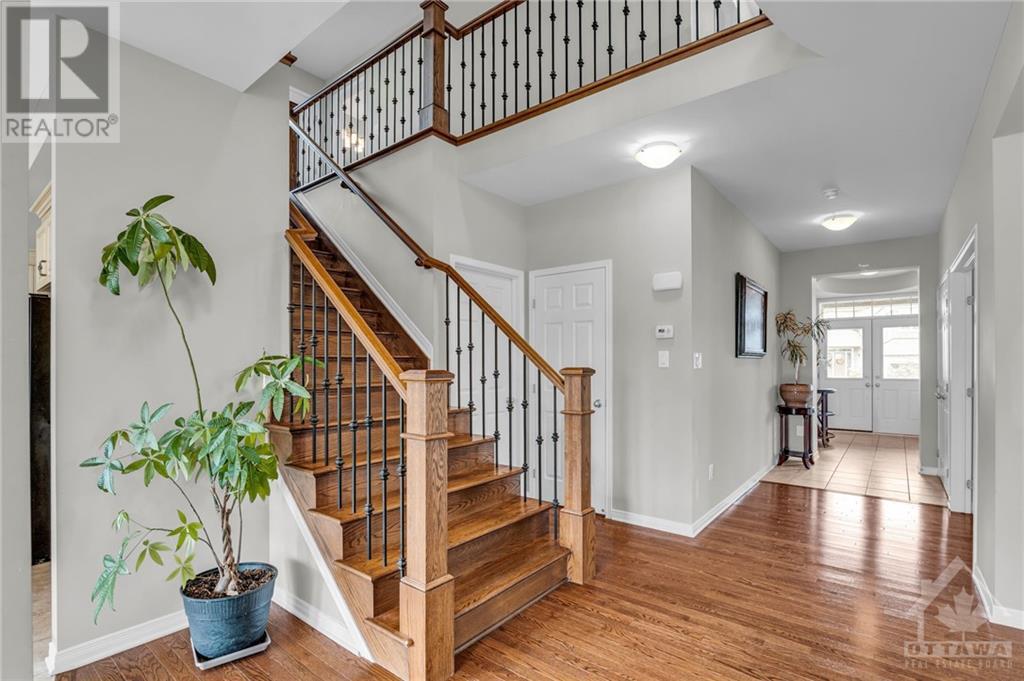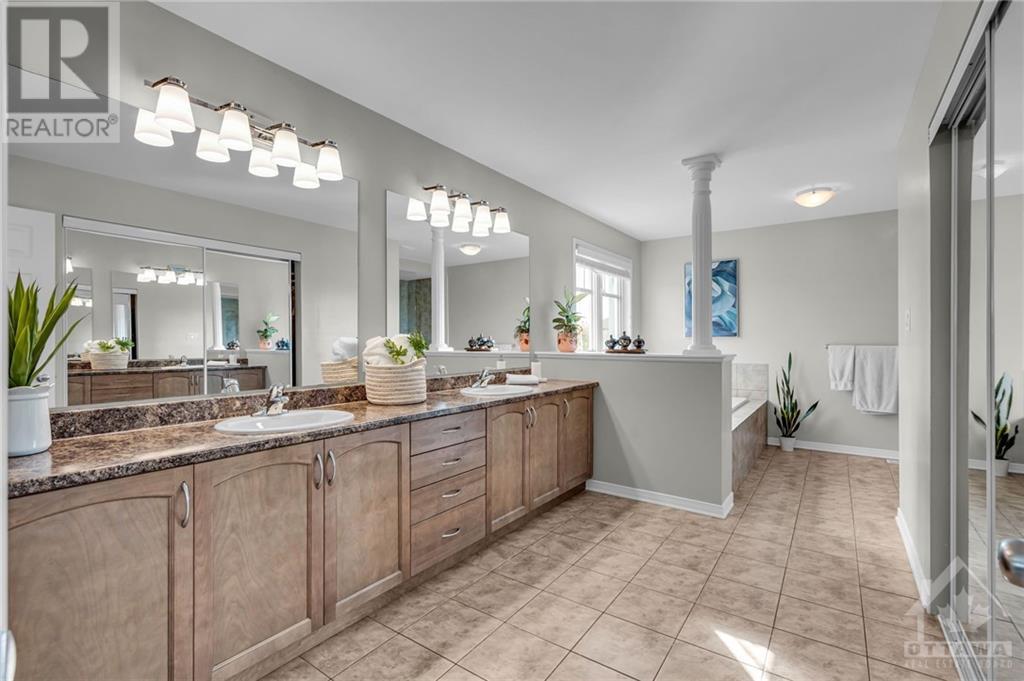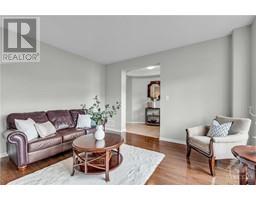4 Bedroom
4 Bathroom
Central Air Conditioning
Forced Air
$1,219,900
One of the most desired model no REAR neighbour sitting on a large pie-shaped lot. Every aspect of this home exudes elegance, comfort, and privacy. Step into an open layout with formal living and dining rooms, a convenient office, and a cozy family room with a gas fireplace. The open-concept kitchen is well-appointed with granite countertops, and plenty of storage with cabinets extending wall to wall.A Bright breakfast area overlooking to a private backyard for you to enjoy the serenity all year long. 4 spacious bedrs, and the versatile den provide additional space for relaxation or work An elegant Hardwood staircase leads you to the Second level features: The master suite features a luxurious ensuite and ample closet space, a second bedrm with a private ensuite, and two others sharing a Jack & Jill bathroom and a Den/offices ideal for daily living. The Basement allows for many possibilities including a potential for an in Law suite. Don’t miss your chance to own this dream home (id:43934)
Property Details
|
MLS® Number
|
1415652 |
|
Property Type
|
Single Family |
|
Neigbourhood
|
Blackstone |
|
ParkingSpaceTotal
|
4 |
Building
|
BathroomTotal
|
4 |
|
BedroomsAboveGround
|
4 |
|
BedroomsTotal
|
4 |
|
Appliances
|
Refrigerator, Dishwasher, Dryer, Hood Fan, Stove, Blinds |
|
BasementDevelopment
|
Unfinished |
|
BasementType
|
Full (unfinished) |
|
ConstructedDate
|
2015 |
|
ConstructionStyleAttachment
|
Detached |
|
CoolingType
|
Central Air Conditioning |
|
ExteriorFinish
|
Brick, Siding |
|
FlooringType
|
Wall-to-wall Carpet, Hardwood, Ceramic |
|
FoundationType
|
Poured Concrete |
|
HalfBathTotal
|
1 |
|
HeatingFuel
|
Natural Gas |
|
HeatingType
|
Forced Air |
|
StoriesTotal
|
2 |
|
Type
|
House |
|
UtilityWater
|
Municipal Water |
Parking
Land
|
Acreage
|
No |
|
Sewer
|
Municipal Sewage System |
|
SizeDepth
|
123 Ft ,6 In |
|
SizeFrontage
|
39 Ft ,4 In |
|
SizeIrregular
|
39.34 Ft X 123.47 Ft (irregular Lot) |
|
SizeTotalText
|
39.34 Ft X 123.47 Ft (irregular Lot) |
|
ZoningDescription
|
Residential |
Rooms
| Level |
Type |
Length |
Width |
Dimensions |
|
Second Level |
Primary Bedroom |
|
|
19'2" x 14'1" |
|
Second Level |
Bedroom |
|
|
10'7" x 13'1" |
|
Second Level |
Bedroom |
|
|
12'4" x 12'2" |
|
Second Level |
Bedroom |
|
|
12'10" x 14'10" |
|
Second Level |
6pc Ensuite Bath |
|
|
19'0" x 14'1" |
|
Second Level |
Other |
|
|
11'5" x 6'5" |
|
Second Level |
4pc Ensuite Bath |
|
|
7'8" x 11'0" |
|
Second Level |
Other |
|
|
6'2" x 5'10" |
|
Second Level |
4pc Ensuite Bath |
|
|
5'8" x 13'3" |
|
Second Level |
Den |
|
|
6'7" x 9'3" |
|
Main Level |
Foyer |
|
|
6'6" x 11'4" |
|
Main Level |
Porch |
|
|
6'5" x 7'1" |
|
Main Level |
Living Room |
|
|
12'5" x 15'5" |
|
Main Level |
Family Room |
|
|
19'11" x 14'1" |
|
Main Level |
Dining Room |
|
|
13'7" x 12'2" |
|
Main Level |
Office |
|
|
13'7" x 10'7" |
|
Main Level |
Kitchen |
|
|
18'7" x 13'1" |
|
Main Level |
Eating Area |
|
|
18'3" x 6'9" |
|
Main Level |
Laundry Room |
|
|
6'1" x 10'6" |
|
Main Level |
Partial Bathroom |
|
|
6'7" x 3'0" |
https://www.realtor.ca/real-estate/27519972/367-andalusian-crescent-ottawa-blackstone

