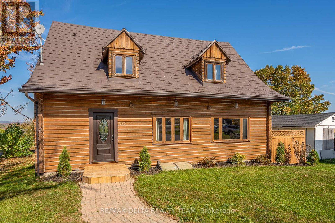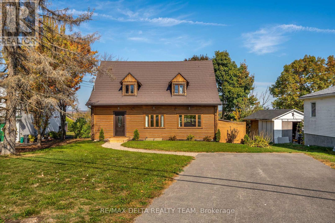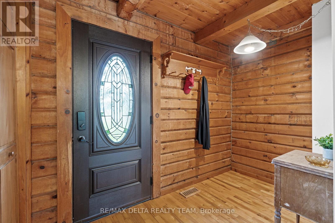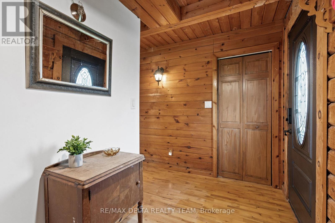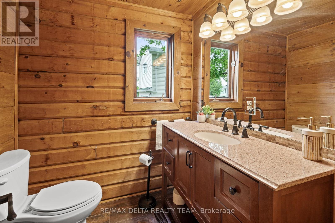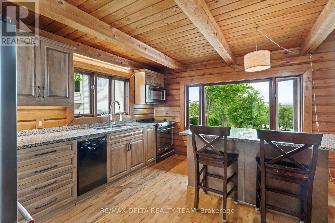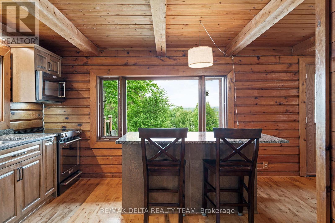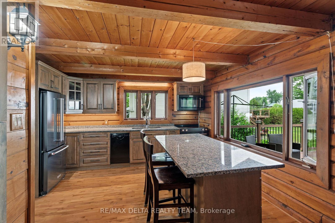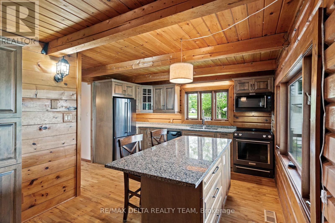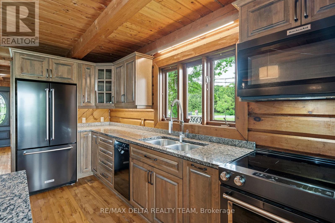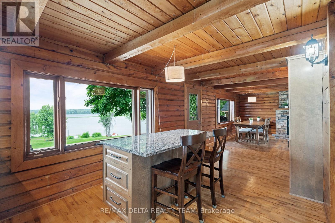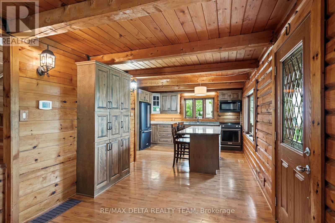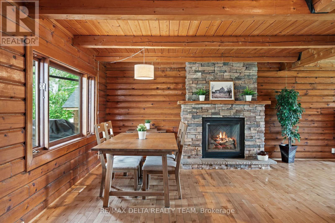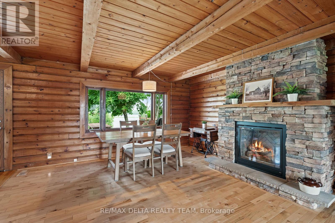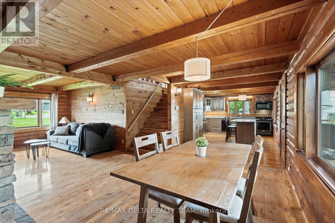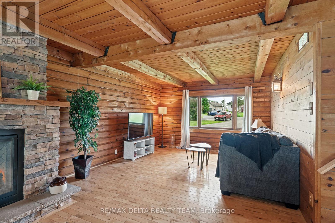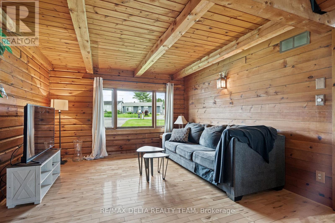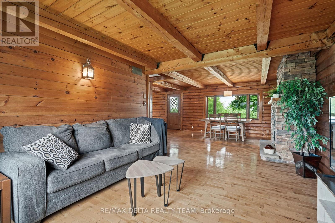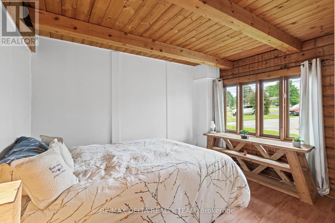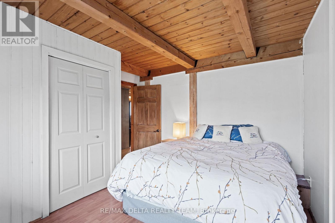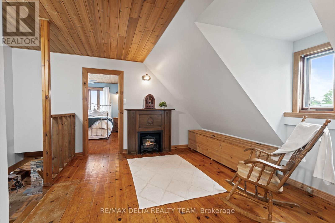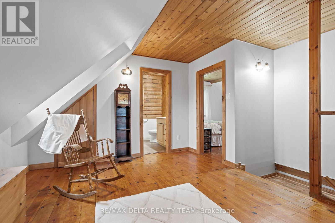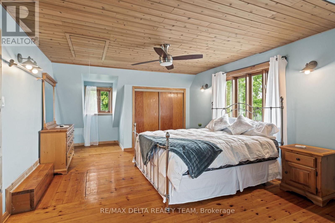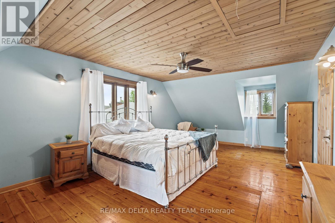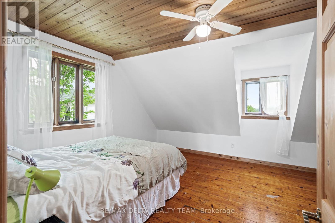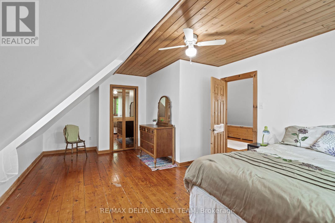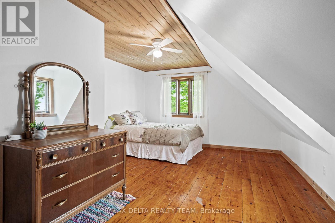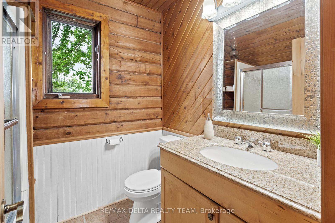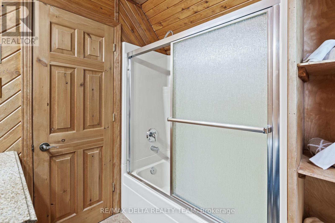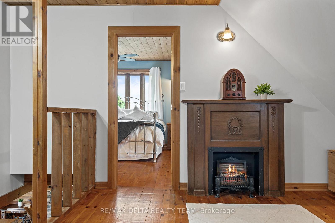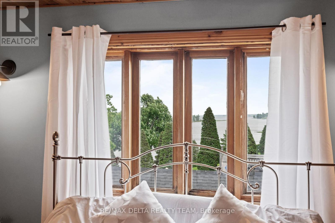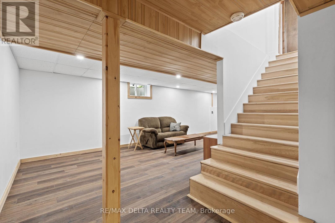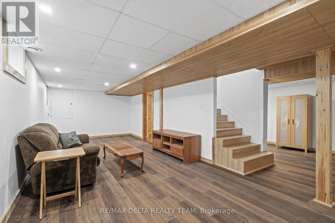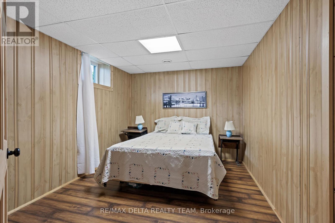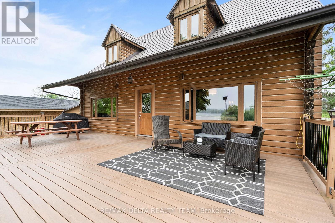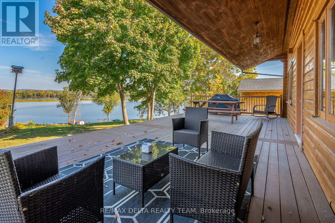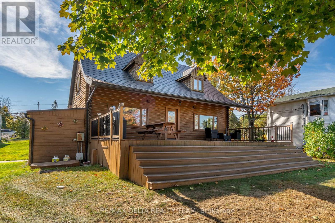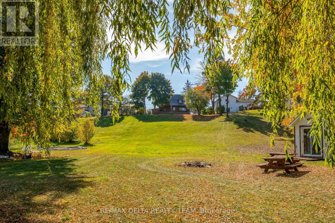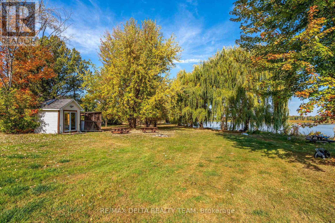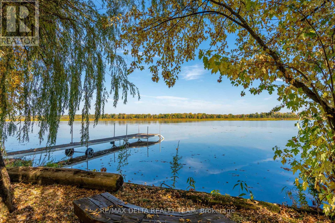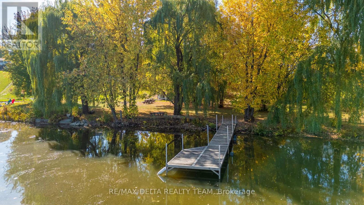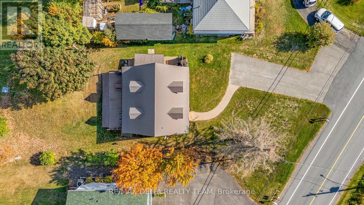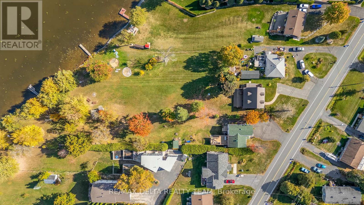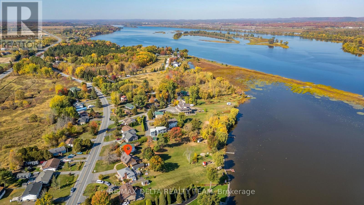3 Bedroom
2 Bathroom
1,500 - 2,000 ft2
Fireplace
Central Air Conditioning
Forced Air
Waterfront
$599,900
This is a rare chance to own a stunning custom log home with 84 feet of private waterfront on the beautiful Ottawa River. The home is in excellent, move-in ready shape and blends rustic charm with modern comfort. The main floor has an open layout that's perfect for daily life or hosting guests. The updated kitchen features granite counters, a large island, and newer appliances - all with amazing views of the river. The spacious dining and living areas are centered around a cozy gas fireplace that adds warmth and character. A main floor den gives you the option of a fourth bedroom, home office, or guest room. Upstairs, you'll find two large bedrooms, a full bathroom, and a loft area that can be used as a home office or play space. The recently finished basement adds even more living space, including a big rec room, third bedroom, laundry room, and lots of storage. Step outside to enjoy a covered PVC deck and peaceful river sunsets. The well-kept yard leads to your own dock - perfect for boating, fishing, or skating all year round. Recent upgrades include professional weeping tile work and basement updates. With plenty of parking, a private setting, and endless outdoor fun, this is a special place to call home where nature, comfort, and quality come together. (id:43934)
Property Details
|
MLS® Number
|
X12211514 |
|
Property Type
|
Single Family |
|
Community Name
|
610 - Alfred and Plantagenet Twp |
|
Parking Space Total
|
8 |
|
View Type
|
River View |
|
Water Front Type
|
Waterfront |
Building
|
Bathroom Total
|
2 |
|
Bedrooms Above Ground
|
2 |
|
Bedrooms Below Ground
|
1 |
|
Bedrooms Total
|
3 |
|
Amenities
|
Fireplace(s) |
|
Appliances
|
Dishwasher, Dryer, Stove, Washer, Refrigerator |
|
Basement Development
|
Finished |
|
Basement Type
|
Full (finished) |
|
Construction Style Attachment
|
Detached |
|
Cooling Type
|
Central Air Conditioning |
|
Exterior Finish
|
Wood |
|
Fireplace Present
|
Yes |
|
Fireplace Total
|
1 |
|
Foundation Type
|
Concrete |
|
Heating Fuel
|
Natural Gas |
|
Heating Type
|
Forced Air |
|
Stories Total
|
2 |
|
Size Interior
|
1,500 - 2,000 Ft2 |
|
Type
|
House |
|
Utility Water
|
Municipal Water |
Parking
Land
|
Acreage
|
No |
|
Sewer
|
Sanitary Sewer |
|
Size Depth
|
329 Ft ,8 In |
|
Size Frontage
|
84 Ft ,6 In |
|
Size Irregular
|
84.5 X 329.7 Ft ; 1 |
|
Size Total Text
|
84.5 X 329.7 Ft ; 1 |
|
Zoning Description
|
Res |
Rooms
| Level |
Type |
Length |
Width |
Dimensions |
|
Second Level |
Primary Bedroom |
7.46 m |
4.11 m |
7.46 m x 4.11 m |
|
Second Level |
Bedroom |
5.71 m |
4.08 m |
5.71 m x 4.08 m |
|
Second Level |
Loft |
3.96 m |
3.35 m |
3.96 m x 3.35 m |
|
Basement |
Laundry Room |
5.53 m |
2.43 m |
5.53 m x 2.43 m |
|
Basement |
Other |
|
|
Measurements not available |
|
Basement |
Recreational, Games Room |
9.22 m |
3.4 m |
9.22 m x 3.4 m |
|
Basement |
Bedroom |
5.23 m |
2.74 m |
5.23 m x 2.74 m |
|
Main Level |
Den |
2.92 m |
3.14 m |
2.92 m x 3.14 m |
|
Main Level |
Kitchen |
4.08 m |
4.01 m |
4.08 m x 4.01 m |
|
Main Level |
Dining Room |
4.26 m |
2.79 m |
4.26 m x 2.79 m |
|
Main Level |
Living Room |
4.31 m |
4.11 m |
4.31 m x 4.11 m |
|
Main Level |
Bathroom |
|
|
Measurements not available |
Utilities
|
Natural Gas Available
|
Available |
https://www.realtor.ca/real-estate/28449169/3663-principale-street-alfred-and-plantagenet-610-alfred-and-plantagenet-twp

