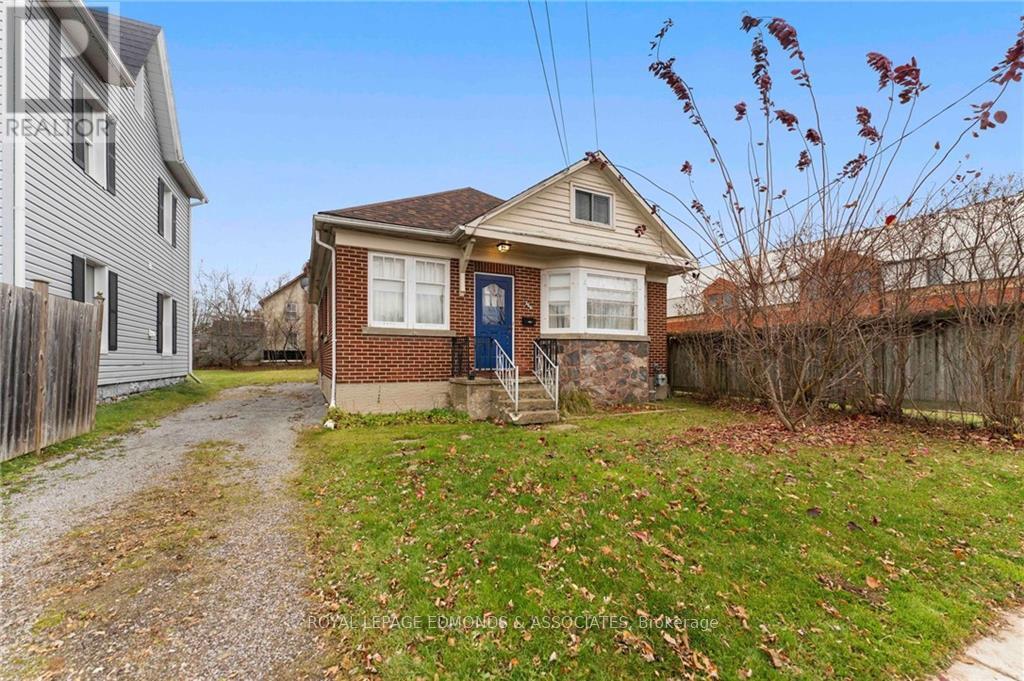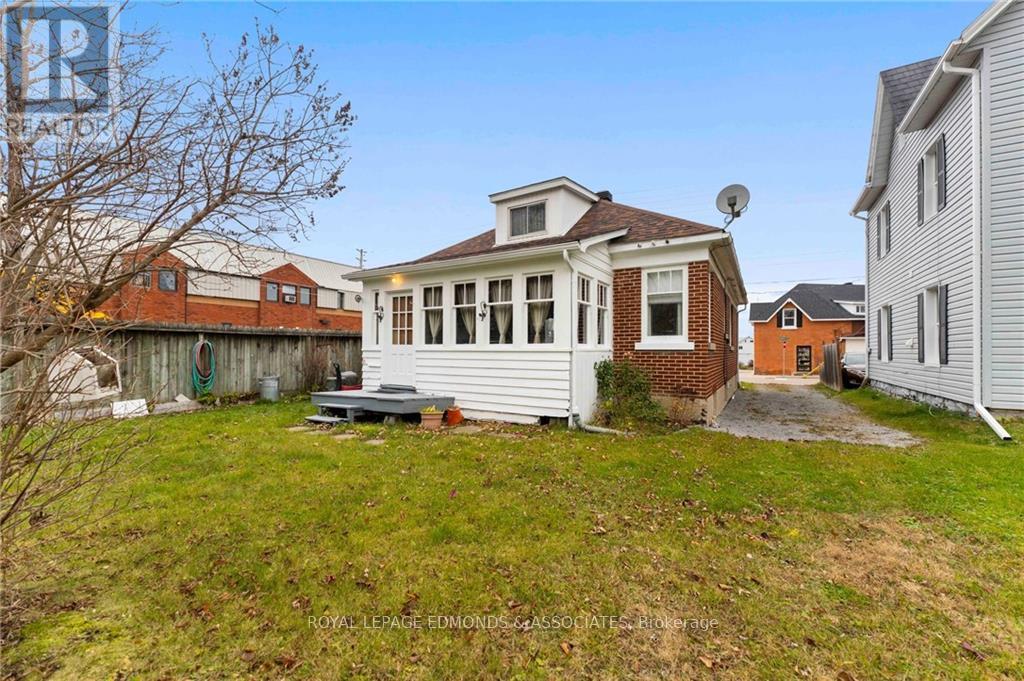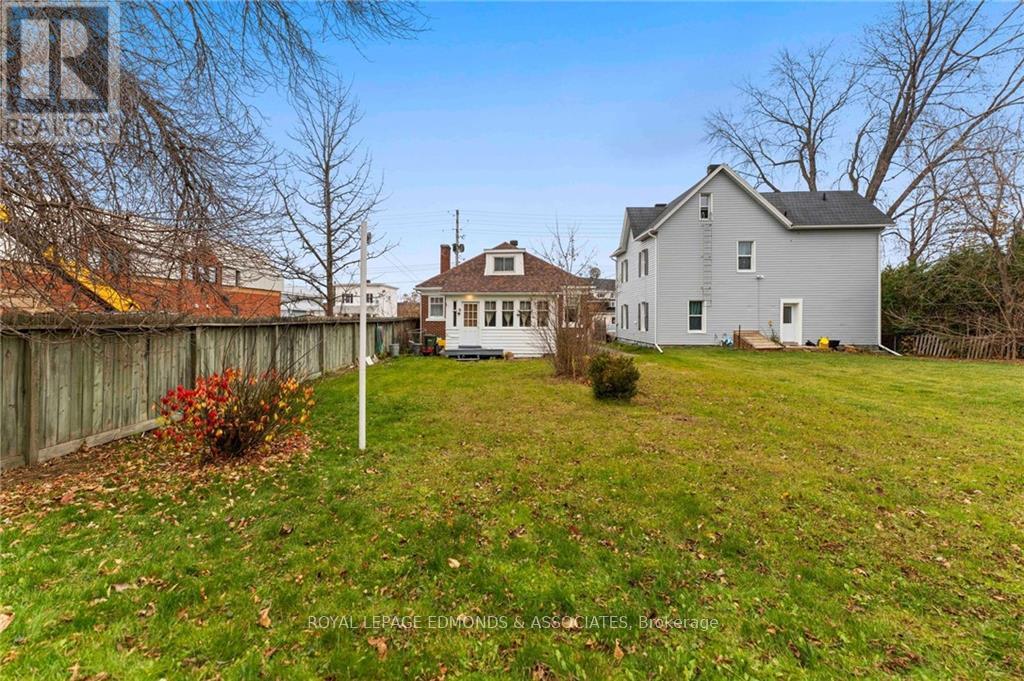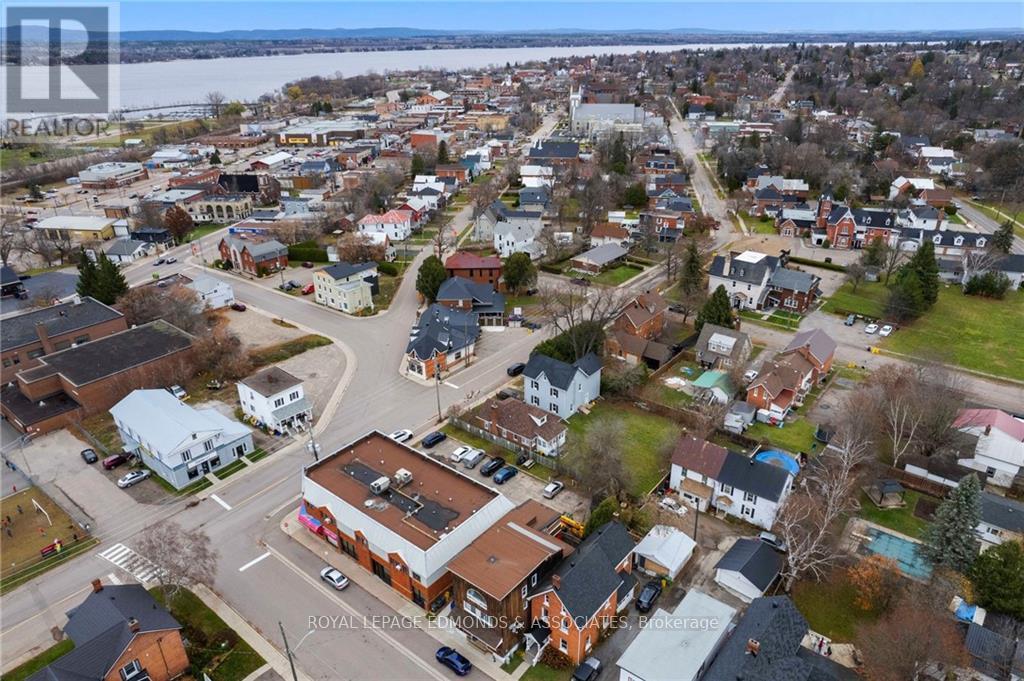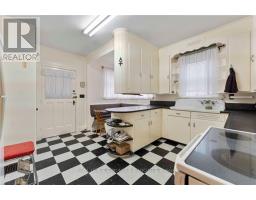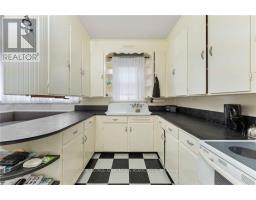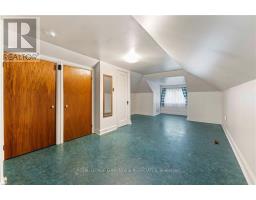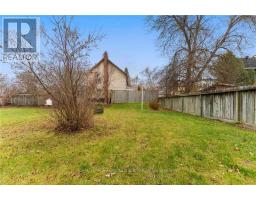4 Bedroom
2 Bathroom
1,100 - 1,500 ft2
Fireplace
Forced Air
$299,999
Take in the charm and character this well-kept craftsman style home presents! This wonderful all brick home offers loads of space! Walking in the front entrance you are greeted with a nice foyer/mudroom leading you to the grand living room with a beautiful fireplace and original hardwood floors. Off there is the awesome eat-in kitchen with a breakfast nook and back door leading to the attached sunroom. Down the hall is a full bathroom and two large bedrooms. Upstairs features a massive primary bedroom and a handy half bathroom. Downstairs is a blank canvas with lots of potential! Huge rec-room, a large possible 4th bedroom, laundry room, and a storage/workshop room. Located within walking distance to all shopping, Algonquin College, recreation and enjoy the bakery conveniently located across the street! (Mandatory 24 hour irrevocable on all offers)., Flooring: Hardwood, Flooring: Mixed (id:43934)
Property Details
|
MLS® Number
|
X10442441 |
|
Property Type
|
Single Family |
|
Neigbourhood
|
Downtown |
|
Community Name
|
530 - Pembroke |
|
Amenities Near By
|
Park |
|
Parking Space Total
|
3 |
|
Structure
|
Deck |
Building
|
Bathroom Total
|
2 |
|
Bedrooms Above Ground
|
3 |
|
Bedrooms Below Ground
|
1 |
|
Bedrooms Total
|
4 |
|
Basement Development
|
Partially Finished |
|
Basement Type
|
Full (partially Finished) |
|
Construction Style Attachment
|
Detached |
|
Exterior Finish
|
Brick |
|
Fireplace Present
|
Yes |
|
Foundation Type
|
Block |
|
Half Bath Total
|
1 |
|
Heating Fuel
|
Natural Gas |
|
Heating Type
|
Forced Air |
|
Stories Total
|
2 |
|
Size Interior
|
1,100 - 1,500 Ft2 |
|
Type
|
House |
|
Utility Water
|
Municipal Water |
Parking
Land
|
Acreage
|
No |
|
Land Amenities
|
Park |
|
Sewer
|
Sanitary Sewer |
|
Size Depth
|
132 Ft |
|
Size Frontage
|
41 Ft |
|
Size Irregular
|
41 X 132 Ft ; 0 |
|
Size Total Text
|
41 X 132 Ft ; 0 |
|
Zoning Description
|
Residential |
Rooms
| Level |
Type |
Length |
Width |
Dimensions |
|
Second Level |
Bedroom |
10.46 m |
4.11 m |
10.46 m x 4.11 m |
|
Second Level |
Bathroom |
1.19 m |
1.06 m |
1.19 m x 1.06 m |
|
Lower Level |
Recreational, Games Room |
5.86 m |
7.31 m |
5.86 m x 7.31 m |
|
Lower Level |
Bedroom |
4.06 m |
3.47 m |
4.06 m x 3.47 m |
|
Lower Level |
Laundry Room |
2.13 m |
3.35 m |
2.13 m x 3.35 m |
|
Main Level |
Kitchen |
4.19 m |
4.06 m |
4.19 m x 4.06 m |
|
Main Level |
Living Room |
6.07 m |
4.06 m |
6.07 m x 4.06 m |
|
Main Level |
Bathroom |
2.33 m |
1.01 m |
2.33 m x 1.01 m |
|
Main Level |
Bedroom |
2.94 m |
3.47 m |
2.94 m x 3.47 m |
|
Main Level |
Bedroom |
2.79 m |
3.47 m |
2.79 m x 3.47 m |
|
Main Level |
Mud Room |
2.13 m |
2.43 m |
2.13 m x 2.43 m |
|
Main Level |
Sunroom |
4.62 m |
2 m |
4.62 m x 2 m |
Utilities
|
Cable
|
Installed |
|
Electricity
|
Installed |
|
Sewer
|
Installed |
https://www.realtor.ca/real-estate/27648797/366-isabella-street-pembroke-530-pembroke

