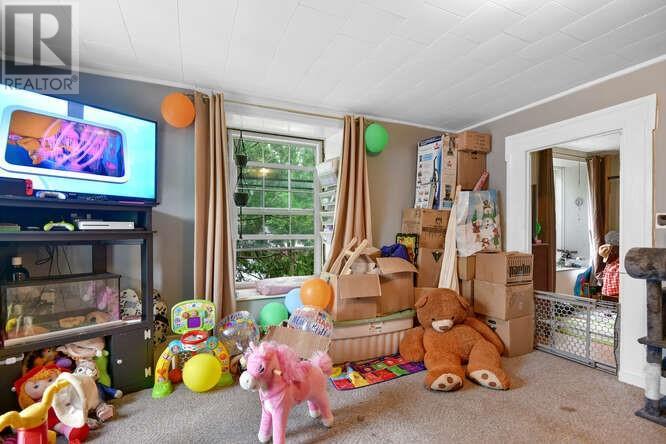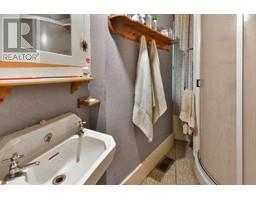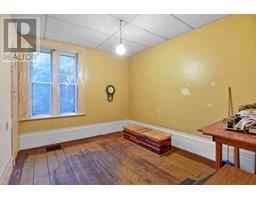366 George Street Prescott, Ontario K0E 1T0
$424,900
A unique opportunity to own two homes in one. 366 George and 289 Dibble are to conjoined homes with an abundance of space for larger families or great rental income. There’s some work to be done but the large rooms provide plenty of opportunity for someone with a vision. A wall was taken out between the two homes to make one large home. 289 Dibble is a two storey 3 bedroom home and 366 George has a 2 bedroom apartment upstairs and a large living space on the main level consisting of a bedroom, large living room, dining room and a kitchenette. This property needs to be seen to be appreciated. (id:43934)
Property Details
| MLS® Number | 1396717 |
| Property Type | Single Family |
| Neigbourhood | Prescott |
| AmenitiesNearBy | Recreation Nearby, Shopping |
| Easement | Unknown |
| ParkingSpaceTotal | 1 |
| RoadType | Paved Road |
Building
| BathroomTotal | 3 |
| BedroomsAboveGround | 5 |
| BedroomsTotal | 5 |
| Appliances | Refrigerator, Dryer, Stove, Washer |
| BasementDevelopment | Unfinished |
| BasementType | Full (unfinished) |
| ConstructedDate | 1890 |
| ConstructionStyleAttachment | Semi-detached |
| CoolingType | None |
| ExteriorFinish | Siding, Stucco |
| FlooringType | Wall-to-wall Carpet, Hardwood, Laminate |
| FoundationType | Stone |
| HeatingFuel | Natural Gas |
| HeatingType | Forced Air |
| StoriesTotal | 2 |
| Type | House |
| UtilityWater | Municipal Water |
Parking
| Attached Garage |
Land
| Acreage | No |
| LandAmenities | Recreation Nearby, Shopping |
| Sewer | Municipal Sewage System |
| SizeDepth | 45 Ft |
| SizeFrontage | 51 Ft |
| SizeIrregular | 51 Ft X 45 Ft (irregular Lot) |
| SizeTotalText | 51 Ft X 45 Ft (irregular Lot) |
| ZoningDescription | Residential |
Rooms
| Level | Type | Length | Width | Dimensions |
|---|---|---|---|---|
| Second Level | Office | 12'6" x 10'7" | ||
| Second Level | 4pc Bathroom | Measurements not available | ||
| Second Level | Primary Bedroom | 16'9" x 9'5" | ||
| Second Level | Bedroom | 12'2" x 8'2" | ||
| Second Level | Kitchen | 16'5" x 12'11" | ||
| Second Level | Bedroom | 13'0" x 12'5" | ||
| Second Level | 4pc Bathroom | Measurements not available | ||
| Second Level | Bedroom | 12'7" x 10'1" | ||
| Second Level | Living Room | 16'8" x 15'9" | ||
| Main Level | Living Room | 12'8" x 12'2" | ||
| Main Level | Dining Room | 8'4" x 6'9" | ||
| Main Level | Kitchen | 13'9" x 12'10" | ||
| Main Level | Kitchen | 9'1" x 8'10" | ||
| Main Level | Dining Room | 12'0" x 11'11" | ||
| Main Level | Bedroom | 12'11" x 11'11" | ||
| Main Level | Living Room | 17'2" x 16'0" | ||
| Main Level | 3pc Bathroom | Measurements not available |
https://www.realtor.ca/real-estate/27015532/366-george-street-prescott-prescott
Interested?
Contact us for more information























































