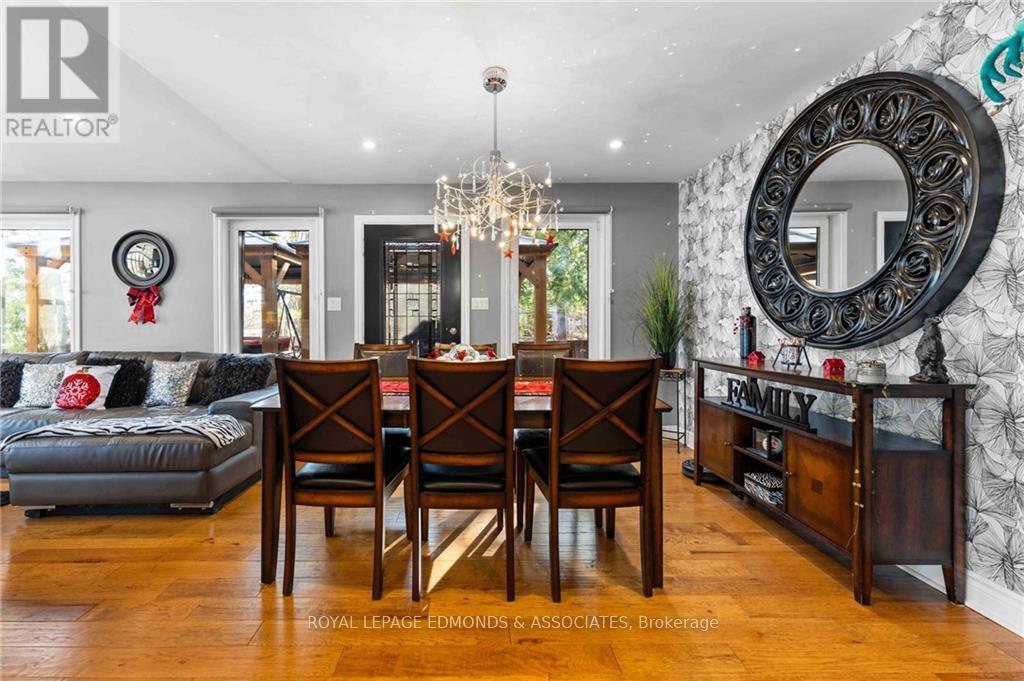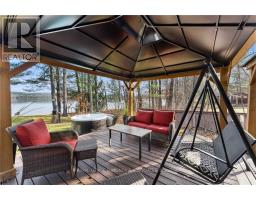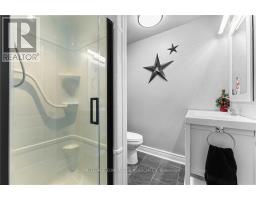3 Bedroom
3 Bathroom
Bungalow
Fireplace
Radiant Heat
Waterfront
$1,175,000
Flooring: Hardwood, Flooring: Ceramic, Sprawling 2500 sq.ft slab on grade, waterfront home on the serene Ottawa River! Outstanding beachfront w. gradual entry, hot-tub, 2 composite decks overlooking the water, in-floor heating, detached single garage, and a extra-large Quonset-Hut. What more could you ask for! Walking in the front entrance you are greeted with an abundance of light from the many, floor to ceiling windows offering an incredible view of the river. Beautiful custom kitchen w. granite countertops, s.s. appliances, and a massive inland for entertaining. The main living room features a very sharp stone fireplace for those colder nights. Amazing formal dining room w. an elegant chandelier. Off to the side is the family room and eating area with access to the side deck. Finishing off the interior are 3 large bedrooms (2 with ensuites and WIC’s), 3 full bathrooms, an office and laundry/utility room. Excellent, private backyard w. a 32' x 16' detached garage and 25' x 32' Quonset-Hut. Truly a dream property! (id:43934)
Property Details
|
MLS® Number
|
X10427756 |
|
Property Type
|
Single Family |
|
Neigbourhood
|
Burkes Beach |
|
Community Name
|
510 - Deep River |
|
Features
|
Wooded Area |
|
Parking Space Total
|
10 |
|
Structure
|
Deck |
|
View Type
|
River View |
|
Water Front Type
|
Waterfront |
Building
|
Bathroom Total
|
3 |
|
Bedrooms Above Ground
|
3 |
|
Bedrooms Total
|
3 |
|
Amenities
|
Fireplace(s) |
|
Appliances
|
Hot Tub, Water Heater, Dryer, Refrigerator, Stove, Washer |
|
Architectural Style
|
Bungalow |
|
Construction Style Attachment
|
Detached |
|
Exterior Finish
|
Wood |
|
Fireplace Present
|
Yes |
|
Fireplace Total
|
1 |
|
Foundation Type
|
Slab |
|
Heating Fuel
|
Electric |
|
Heating Type
|
Radiant Heat |
|
Stories Total
|
1 |
|
Type
|
House |
|
Utility Water
|
Drilled Well |
Parking
Land
|
Acreage
|
No |
|
Sewer
|
Septic System |
|
Size Depth
|
220 Ft |
|
Size Frontage
|
95 Ft |
|
Size Irregular
|
95.01 X 220 Ft ; 1 |
|
Size Total Text
|
95.01 X 220 Ft ; 1|1/2 - 1.99 Acres |
|
Zoning Description
|
Residential |
Rooms
| Level |
Type |
Length |
Width |
Dimensions |
|
Main Level |
Bathroom |
2.13 m |
1.93 m |
2.13 m x 1.93 m |
|
Main Level |
Other |
2.13 m |
1.52 m |
2.13 m x 1.52 m |
|
Main Level |
Bedroom |
3.88 m |
3.53 m |
3.88 m x 3.53 m |
|
Main Level |
Bathroom |
3.04 m |
1.52 m |
3.04 m x 1.52 m |
|
Main Level |
Office |
2.13 m |
2.28 m |
2.13 m x 2.28 m |
|
Main Level |
Foyer |
3.7 m |
2.36 m |
3.7 m x 2.36 m |
|
Main Level |
Laundry Room |
3.09 m |
2.92 m |
3.09 m x 2.92 m |
|
Main Level |
Mud Room |
2.48 m |
1.54 m |
2.48 m x 1.54 m |
|
Main Level |
Kitchen |
4.74 m |
4.14 m |
4.74 m x 4.14 m |
|
Main Level |
Living Room |
5.41 m |
5.99 m |
5.41 m x 5.99 m |
|
Main Level |
Dining Room |
5.86 m |
3.68 m |
5.86 m x 3.68 m |
|
Main Level |
Dining Room |
4.01 m |
3.42 m |
4.01 m x 3.42 m |
|
Main Level |
Family Room |
4.01 m |
3.42 m |
4.01 m x 3.42 m |
|
Main Level |
Primary Bedroom |
4.19 m |
3.4 m |
4.19 m x 3.4 m |
|
Main Level |
Bathroom |
2.46 m |
2.31 m |
2.46 m x 2.31 m |
|
Main Level |
Other |
2.31 m |
1.62 m |
2.31 m x 1.62 m |
|
Main Level |
Bedroom |
3.65 m |
3.58 m |
3.65 m x 3.58 m |
https://www.realtor.ca/real-estate/27658613/366-burkes-road-laurentian-hills-510-deep-river





























































