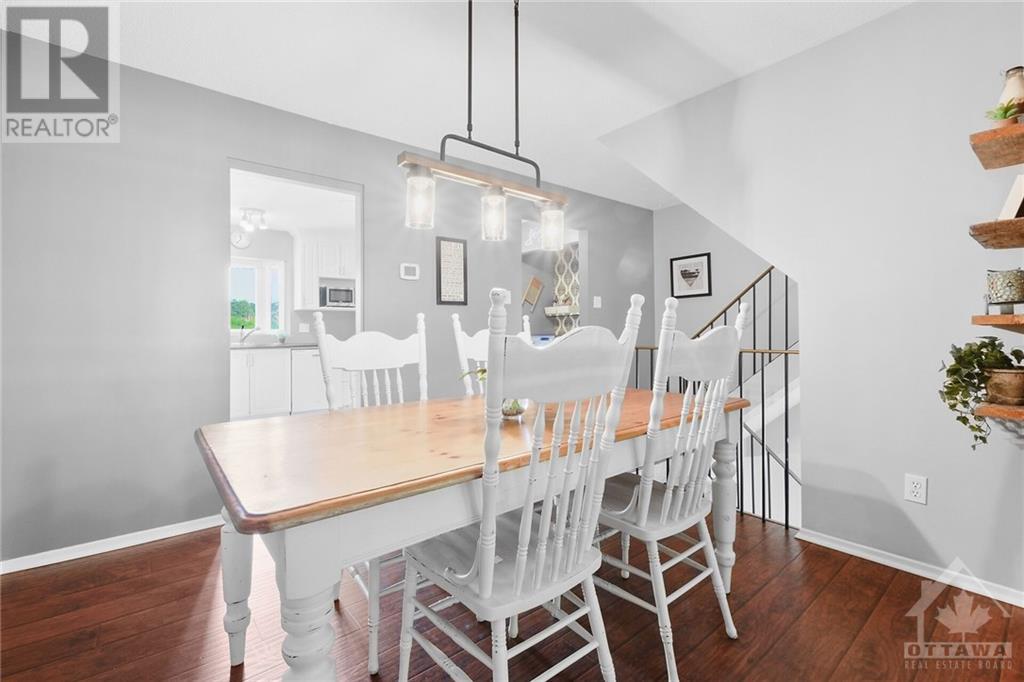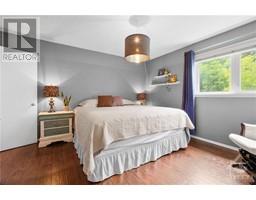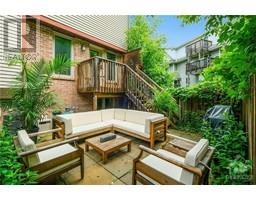365 Pickford Drive Ottawa, Ontario K2L 3P2
$474,900Maintenance, Caretaker, Water, Other, See Remarks
$475 Monthly
Maintenance, Caretaker, Water, Other, See Remarks
$475 MonthlyYour future home awaits at 365 Pickford Dr. This lovingly maintained 3-bedrm home is a true end unit and backs onto green space for ultimate privacy! The main level offers a bright living room with a wood fireplace. From there, you can head out back to your patio and step down to your backyard oasis in the city! Alternatively, you can head up to the renovated kitchen, which has room for a breakfast nook/coffee station and offers a separate dining room area. A powder room and main floor laundry round out the level. Upstairs, there is a large master bedroom with walk-in closet and an ensuite powder room. A few steps away are two additional good size bedrooms and a main bathroom on the upper level. Freshly painted in 2020 and in 2024, new light fixtures and hardware in 2023, and a new washer in 2022. Appliances professionally serviced. Wonderful condo corp covers water/sewer, fireplace inspections, and more! Close to schools, shopping, transit and so much more - this home could be yours! (id:43934)
Open House
This property has open houses!
2:00 pm
Ends at:4:00 pm
Property Details
| MLS® Number | 1399522 |
| Property Type | Single Family |
| Neigbourhood | Katimavik |
| Amenities Near By | Public Transit, Recreation Nearby, Shopping |
| Community Features | Pets Allowed |
| Parking Space Total | 3 |
Building
| Bathroom Total | 3 |
| Bedrooms Above Ground | 3 |
| Bedrooms Total | 3 |
| Amenities | Laundry - In Suite |
| Appliances | Refrigerator, Dishwasher, Dryer, Stove, Washer, Blinds |
| Basement Development | Finished |
| Basement Type | Full (finished) |
| Constructed Date | 1985 |
| Cooling Type | Central Air Conditioning |
| Exterior Finish | Brick, Siding |
| Fireplace Present | Yes |
| Fireplace Total | 1 |
| Flooring Type | Laminate, Tile |
| Foundation Type | Poured Concrete |
| Half Bath Total | 2 |
| Heating Fuel | Natural Gas |
| Heating Type | Forced Air |
| Stories Total | 3 |
| Type | Row / Townhouse |
| Utility Water | Municipal Water |
Parking
| Attached Garage |
Land
| Acreage | No |
| Fence Type | Fenced Yard |
| Land Amenities | Public Transit, Recreation Nearby, Shopping |
| Sewer | Municipal Sewage System |
| Zoning Description | Residential |
Rooms
| Level | Type | Length | Width | Dimensions |
|---|---|---|---|---|
| Second Level | Living Room/fireplace | 17'0" x 11'9" | ||
| Second Level | Dining Room | 10'2" x 10'11" | ||
| Second Level | Kitchen | 9'11" x 9'10" | ||
| Second Level | Partial Bathroom | 6'9" x 2'10" | ||
| Second Level | Laundry Room | Measurements not available | ||
| Third Level | Primary Bedroom | 13'6" x 12'7" | ||
| Third Level | 2pc Ensuite Bath | 5'7" x 4'4" | ||
| Third Level | Bedroom | 11'4" x 7'11" | ||
| Third Level | Bedroom | 13'11" x 9'0" | ||
| Third Level | 4pc Bathroom | 7'9" x 5'0" | ||
| Lower Level | Recreation Room | 16'4" x 11'2" | ||
| Main Level | Foyer | 6'4" x 4'5" |
https://www.realtor.ca/real-estate/27091204/365-pickford-drive-ottawa-katimavik
Interested?
Contact us for more information





























































