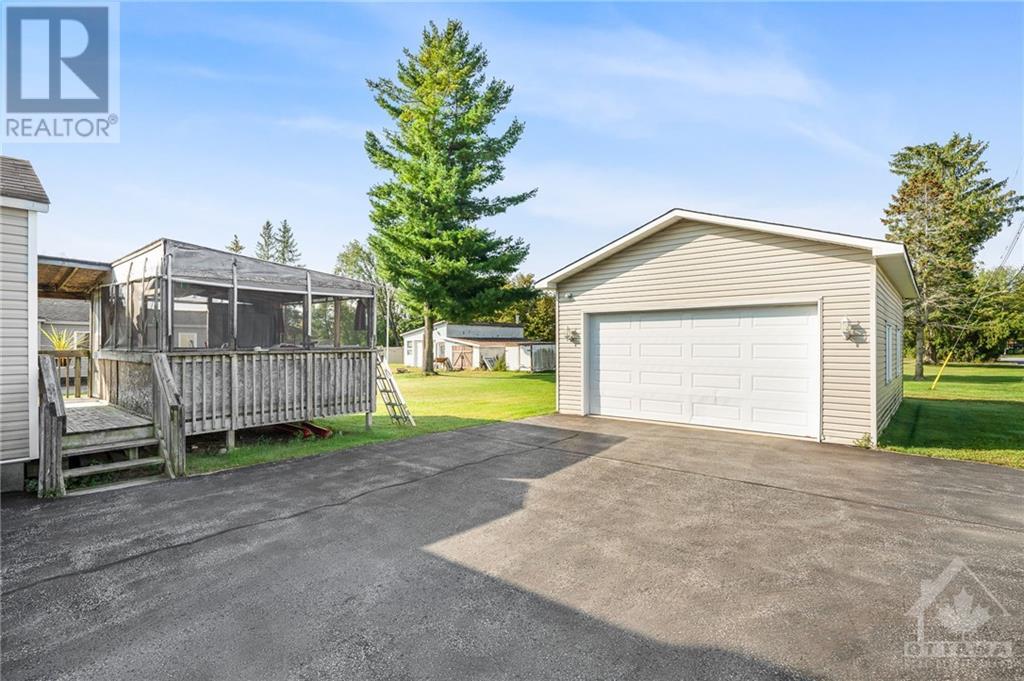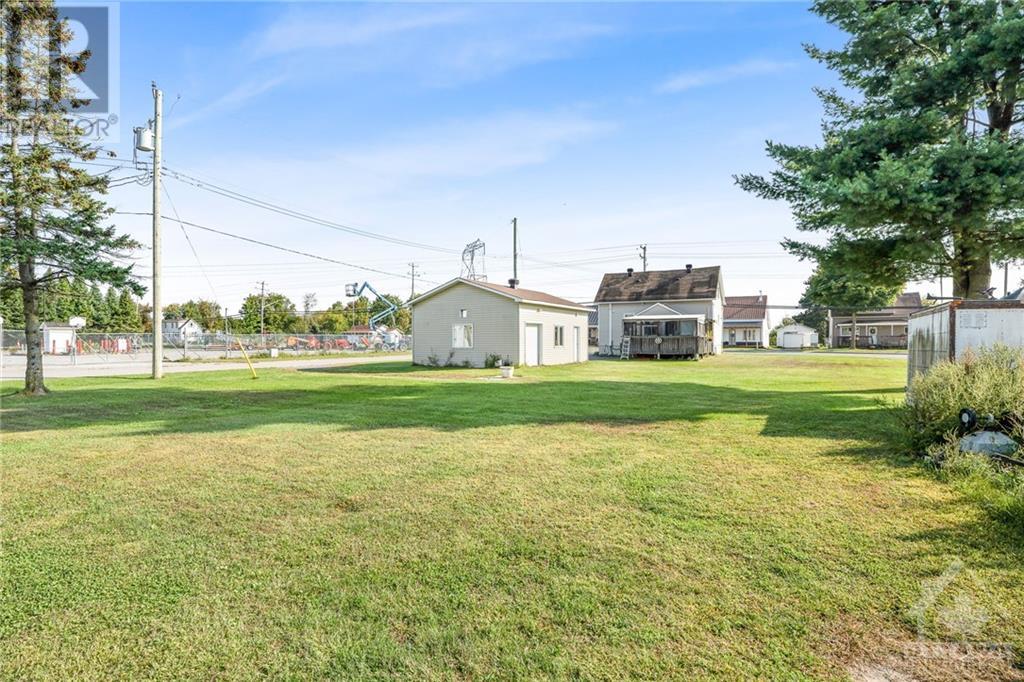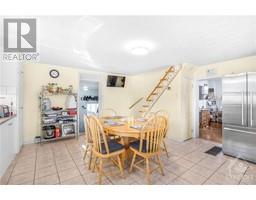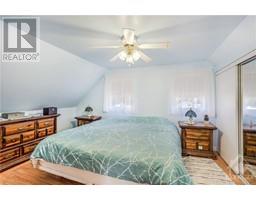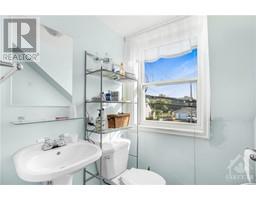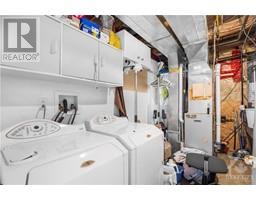2 Bedroom
3 Bathroom
Central Air Conditioning
Forced Air
$429,900
Well maintained carpet free home on deep corner lot w/2 bdrms and 3 bthrms. Spacious country kitchen w/tile flooring, ample cupboards, pantry, buffet, newer micro/hood fan, gas stove & large fridge. Adjoining lvng rm w/2 windows & easy maintenance parquet flooring. Check-out also the fully renovated 3 pieces bathroom w/vanity, corian counter & wide glass shower w/multiple jets. Up to the second level one will discover 2 spacious bdrms each w/wall of closet & quality laminate flooring. Handy 2 pieces pocket door bthrm w/pedestal sink and don't forget cozy den/computer area to be able to work from home. Via the sunken back porch one will access the full fully finished lower lvl w/large playroom boasting a handy murphy bed for your guest or teenager. Roomy 3 pcs bthrm w/long vanity, toilet w/bidet & whirlpool bath. Laundry/utility room & deep storage complete this lvl. Outside enjoy the screen sunroom, the newer double 3 door detached garage for all your toys & the ample paved driveway! (id:43934)
Property Details
|
MLS® Number
|
1339009 |
|
Property Type
|
Single Family |
|
Neigbourhood
|
Bourget |
|
AmenitiesNearBy
|
Golf Nearby, Shopping |
|
CommunicationType
|
Internet Access |
|
Features
|
Corner Site, Flat Site, Gazebo, Automatic Garage Door Opener |
|
ParkingSpaceTotal
|
7 |
|
RoadType
|
Paved Road |
Building
|
BathroomTotal
|
3 |
|
BedroomsAboveGround
|
2 |
|
BedroomsTotal
|
2 |
|
Appliances
|
Refrigerator, Dishwasher, Freezer, Microwave Range Hood Combo, Stove, Blinds |
|
BasementDevelopment
|
Finished |
|
BasementType
|
Full (finished) |
|
ConstructionStyleAttachment
|
Detached |
|
CoolingType
|
Central Air Conditioning |
|
ExteriorFinish
|
Vinyl |
|
FireProtection
|
Smoke Detectors |
|
Fixture
|
Drapes/window Coverings, Ceiling Fans |
|
FlooringType
|
Laminate, Tile, Other |
|
FoundationType
|
Poured Concrete |
|
HalfBathTotal
|
1 |
|
HeatingFuel
|
Natural Gas |
|
HeatingType
|
Forced Air |
|
Type
|
House |
|
UtilityWater
|
Municipal Water |
Parking
|
Detached Garage
|
|
|
Oversize
|
|
|
RV
|
|
Land
|
Acreage
|
No |
|
LandAmenities
|
Golf Nearby, Shopping |
|
SizeDepth
|
203 Ft ,3 In |
|
SizeFrontage
|
93 Ft ,9 In |
|
SizeIrregular
|
93.73 Ft X 203.29 Ft |
|
SizeTotalText
|
93.73 Ft X 203.29 Ft |
|
ZoningDescription
|
Res |
Rooms
| Level |
Type |
Length |
Width |
Dimensions |
|
Second Level |
Primary Bedroom |
|
|
13'1" x 11'3" |
|
Second Level |
Bedroom |
|
|
11'11" x 8'8" |
|
Second Level |
2pc Bathroom |
|
|
4'7" x 4'3" |
|
Second Level |
Den |
|
|
8'0" x 4'3" |
|
Lower Level |
Family Room |
|
|
15'8" x 14'7" |
|
Lower Level |
Laundry Room |
|
|
12'8" x 11'0" |
|
Lower Level |
3pc Bathroom |
|
|
11'0" x 7'7" |
|
Lower Level |
Storage |
|
|
8'3" x 5'0" |
|
Main Level |
Living Room |
|
|
11'3" x 11'3" |
|
Main Level |
Kitchen |
|
|
16'5" x 14'6" |
|
Main Level |
3pc Bathroom |
|
|
11'7" x 5'0" |
|
Main Level |
Foyer |
|
|
9'3" x 8'2" |
|
Main Level |
Solarium |
|
|
15'11" x 11'0" |
Utilities
https://www.realtor.ca/real-estate/27417996/3626-champlain-street-bourget-bourget


