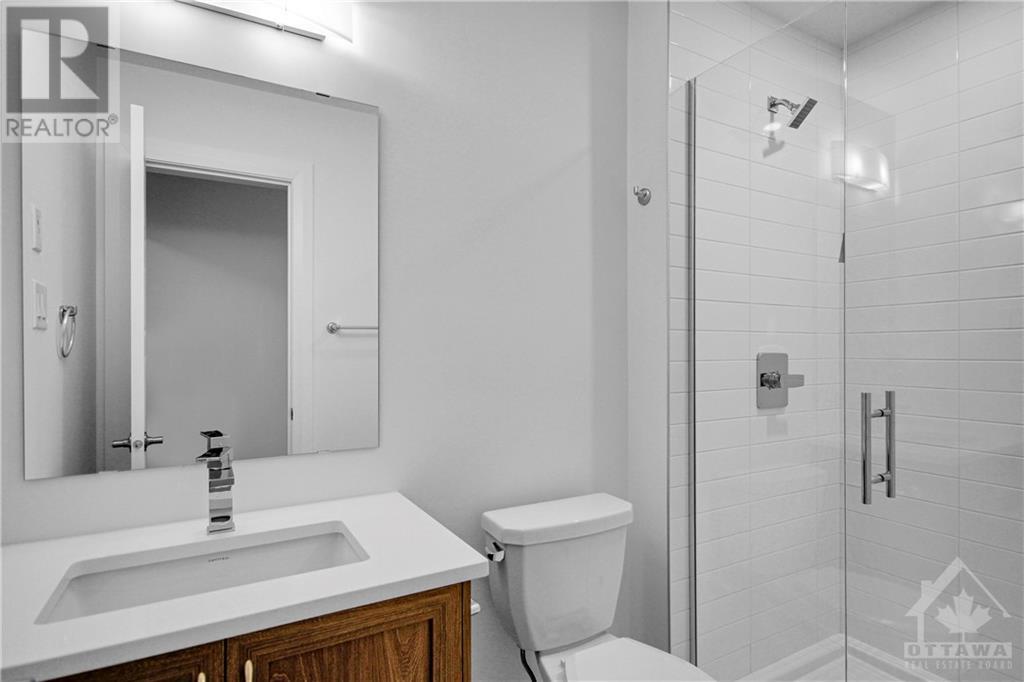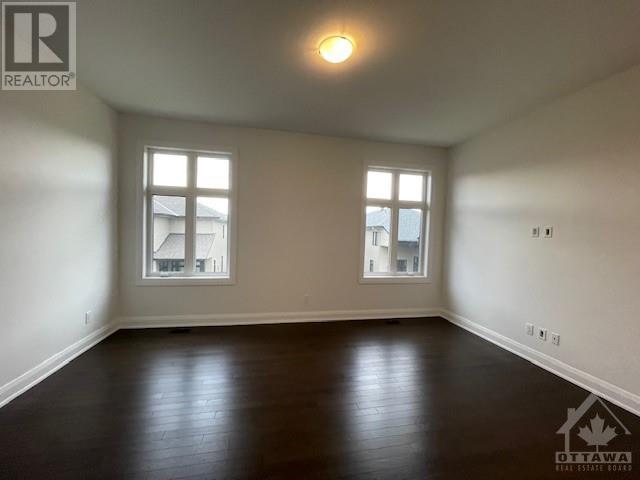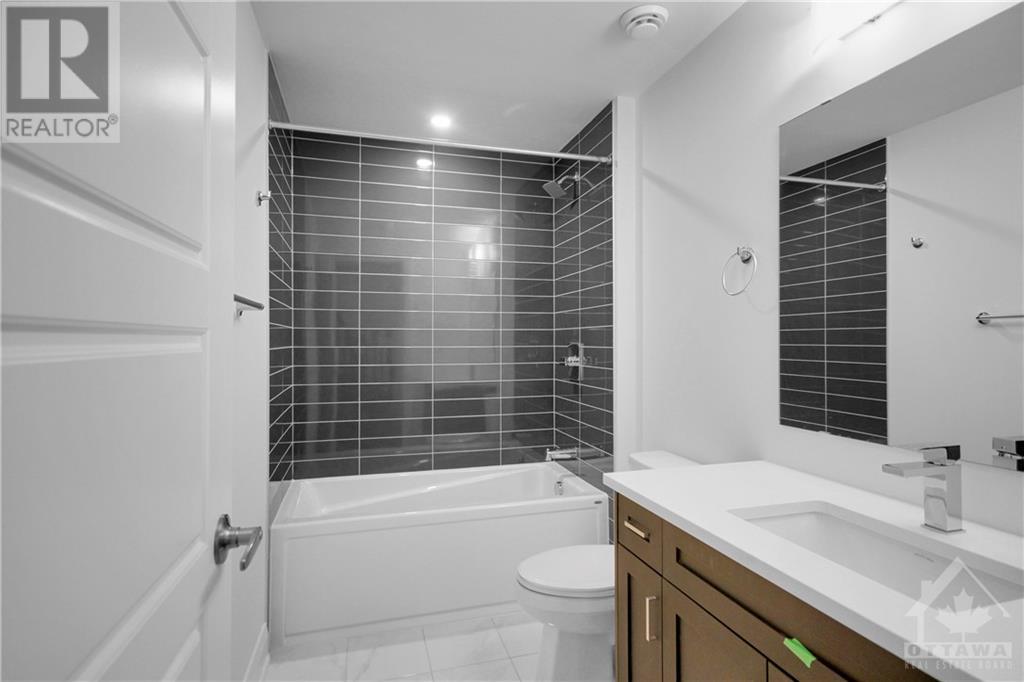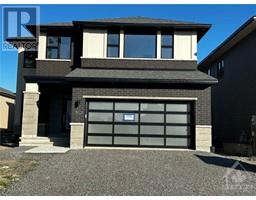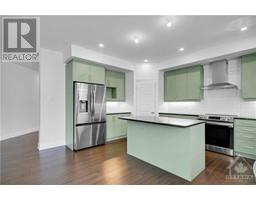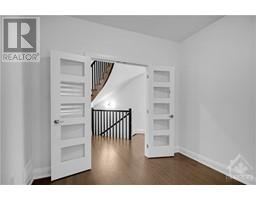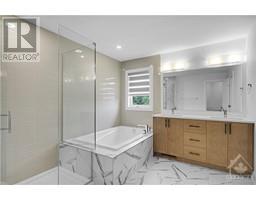5 Bedroom
4 Bathroom
Heat Pump
Forced Air
$3,500 Monthly
This beautiful open-concept floor plan features hardwood flooring, pot lights, ceramic floors in the bathrooms and kitchen, and a gorgeous open staircase. The gourmet kitchen boasts full cabinetry to the ceiling, a pantry, quartz countertops, stainless steel appliances, and an island. The kitchen overlooks the family room, which has oversized windows and 25-foot ceilings, allowing natural light to pour in. The main floor includes an office and a mudroom. Upstairs, you will find the primary bedroom with his and her walk-in closets and a luxurious five-piece ensuite with a walk-in shower, soaker tub, and double vanity. The second bedroom also has its own luxurious and bright ensuite. The Jack and Jill bathroom is conveniently designed for the third and fourth bedrooms. The lower level features a large recreation room. (id:43934)
Property Details
|
MLS® Number
|
1395273 |
|
Property Type
|
Single Family |
|
Neigbourhood
|
kemltivelle |
|
Amenities Near By
|
Public Transit, Shopping |
|
Communication Type
|
Cable Internet Access |
|
Parking Space Total
|
4 |
Building
|
Bathroom Total
|
4 |
|
Bedrooms Above Ground
|
5 |
|
Bedrooms Total
|
5 |
|
Amenities
|
Laundry - In Suite |
|
Basement Development
|
Finished |
|
Basement Type
|
Full (finished) |
|
Constructed Date
|
2024 |
|
Construction Style Attachment
|
Detached |
|
Cooling Type
|
Heat Pump |
|
Exterior Finish
|
Brick, Siding |
|
Flooring Type
|
Wall-to-wall Carpet, Mixed Flooring, Hardwood, Tile |
|
Heating Fuel
|
Natural Gas |
|
Heating Type
|
Forced Air |
|
Stories Total
|
2 |
|
Type
|
House |
|
Utility Water
|
Municipal Water |
Parking
Land
|
Acreage
|
No |
|
Land Amenities
|
Public Transit, Shopping |
|
Sewer
|
Municipal Sewage System |
|
Size Irregular
|
* Ft X * Ft |
|
Size Total Text
|
* Ft X * Ft |
|
Zoning Description
|
Residential |
Rooms
| Level |
Type |
Length |
Width |
Dimensions |
|
Second Level |
Primary Bedroom |
|
|
17'0" x 13'0" |
|
Second Level |
Bedroom |
|
|
13'10" x 11'6" |
|
Second Level |
Bedroom |
|
|
12'2" x 10'7" |
|
Second Level |
Bedroom |
|
|
11'4" x 11'0" |
|
Second Level |
Bedroom |
|
|
11'4" x 10'0" |
|
Second Level |
Other |
|
|
Measurements not available |
|
Second Level |
Other |
|
|
Measurements not available |
|
Second Level |
5pc Ensuite Bath |
|
|
Measurements not available |
|
Second Level |
3pc Bathroom |
|
|
Measurements not available |
|
Basement |
Games Room |
|
|
23'1" x 13'10" |
|
Basement |
Games Room |
|
|
18'6" x 15'10" |
|
Basement |
3pc Bathroom |
|
|
Measurements not available |
|
Basement |
Utility Room |
|
|
Measurements not available |
|
Basement |
Storage |
|
|
Measurements not available |
|
Main Level |
Family Room/fireplace |
|
|
16'8" x 14'8" |
|
Main Level |
Kitchen |
|
|
16'4" x 11'6" |
|
Main Level |
Living Room |
|
|
15'6" x 11'0" |
|
Main Level |
Dining Room |
|
|
11'0" x 11'0" |
|
Main Level |
Den |
|
|
10'0" x 9'10" |
|
Main Level |
Porch |
|
|
Measurements not available |
|
Main Level |
Foyer |
|
|
Measurements not available |
|
Main Level |
3pc Bathroom |
|
|
Measurements not available |
|
Main Level |
Laundry Room |
|
|
Measurements not available |
|
Main Level |
Pantry |
|
|
Measurements not available |
https://www.realtor.ca/real-estate/26999165/362-whitham-crescent-kemptville-kemltivelle










