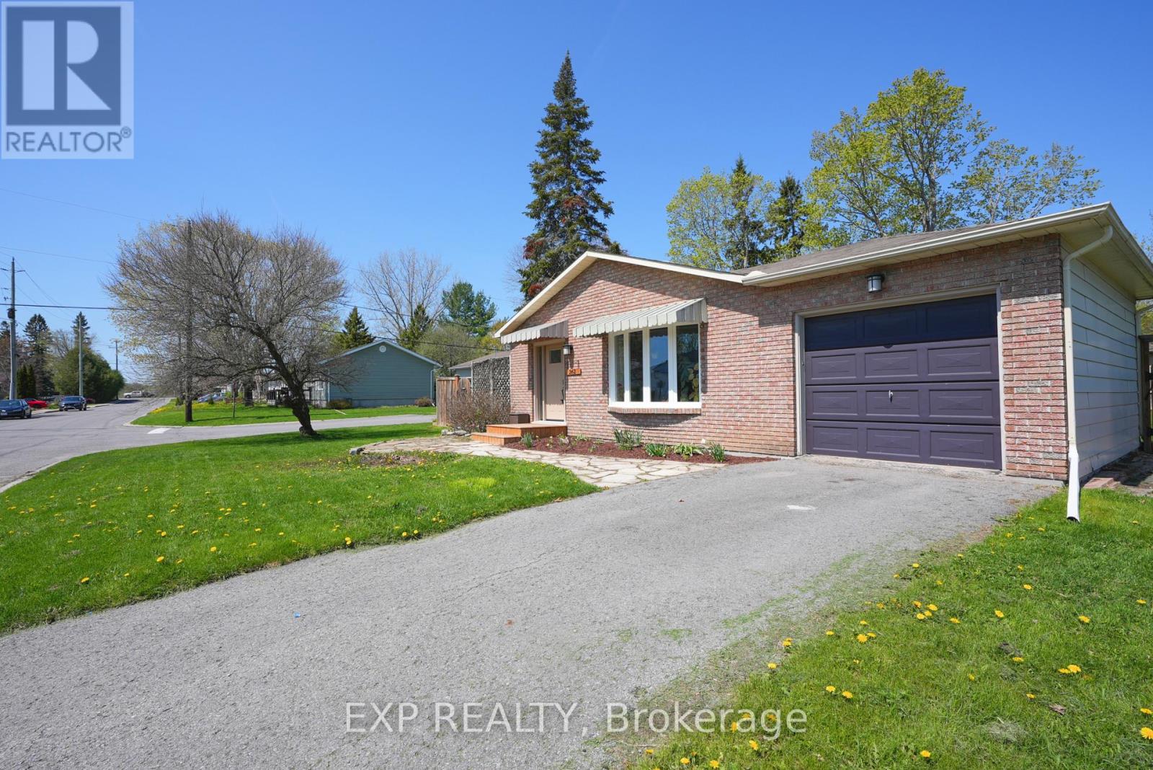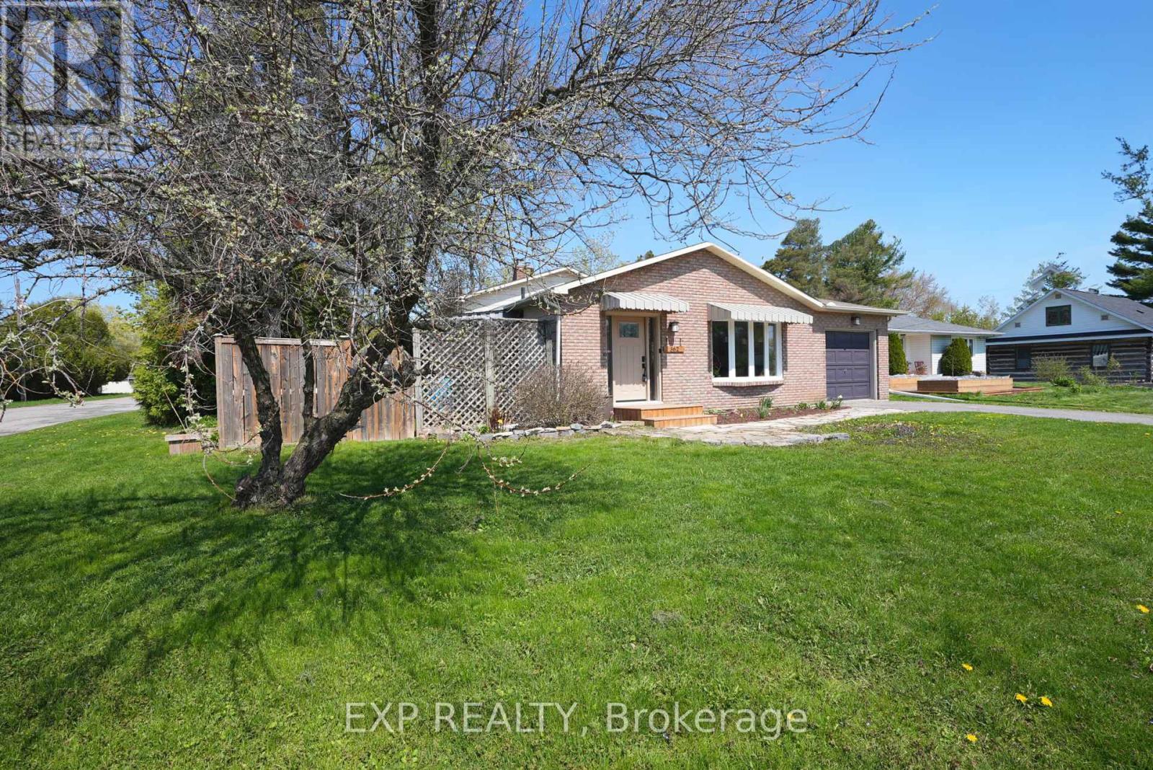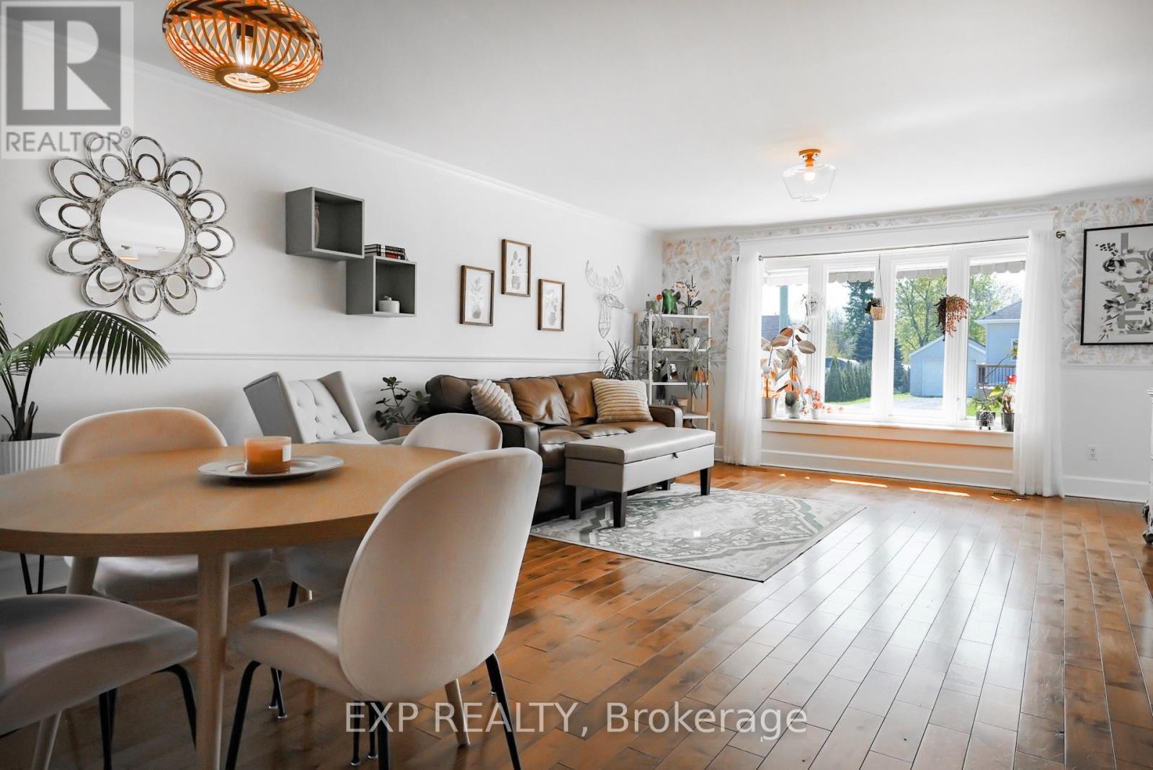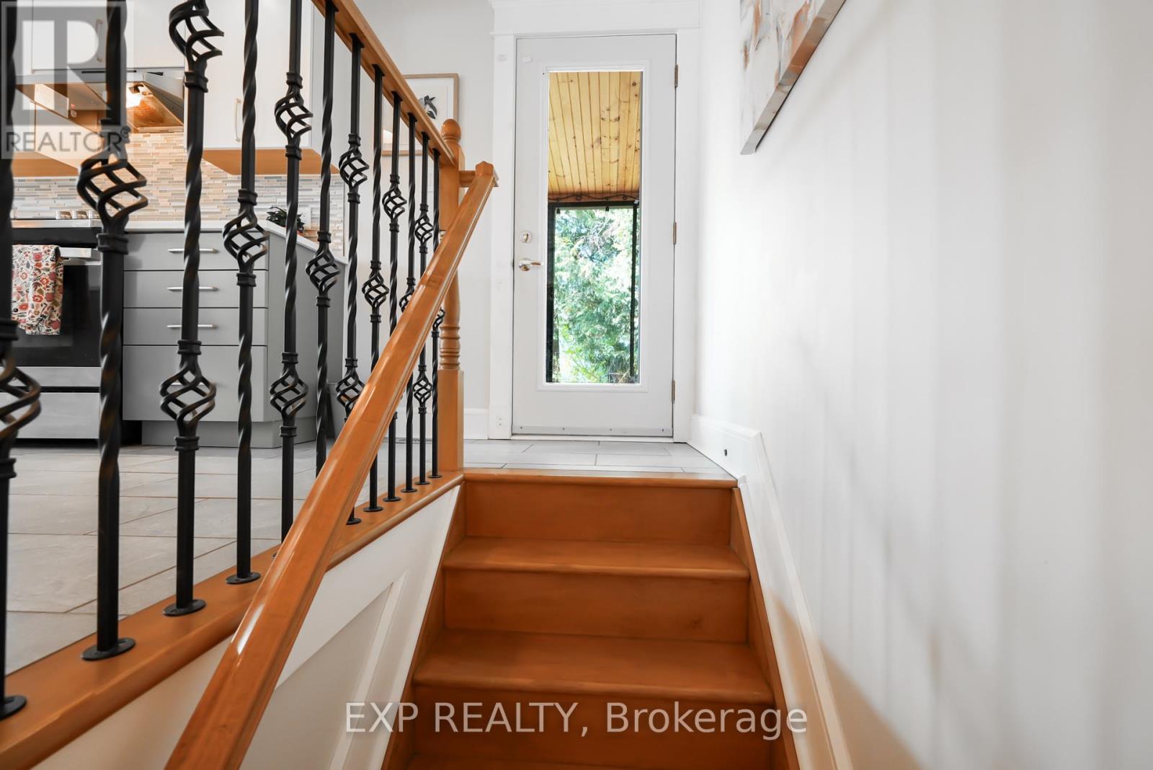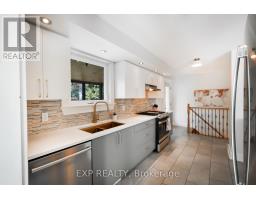3 Bedroom
2 Bathroom
1,100 - 1,500 ft2
Bungalow
Central Air Conditioning
Forced Air
$665,000
This incredible Back Split Bungalow happens to be in that small-town family friendly neighbourhood you've been looking for! Enjoy tons of extra yard space on this desirable and private corner lot, with an attached garage! The main living area features an open concept living room, dining room, and kitchen area, kitchen has been newly renovated! All of the modern updates throughout make this house absolutely turn-key and move-in ready! The back-split style model is the perfect layout for families with 3 bedrooms, a large family bathroom & bonus direct bathroom access from the primary room! Directly off the kitchen you'll find a screened in porch and access to your yard, perfect for BBQ nights.The lower level has large windows and high ceilings, which make for a generous rec room or home office space. The basement also has a powder room, laundry room, and MASSIVE storage area. (id:43934)
Property Details
|
MLS® Number
|
X12146987 |
|
Property Type
|
Single Family |
|
Neigbourhood
|
Almonte |
|
Community Name
|
911 - Almonte |
|
Features
|
Lane |
|
Parking Space Total
|
3 |
|
Structure
|
Porch |
Building
|
Bathroom Total
|
2 |
|
Bedrooms Above Ground
|
3 |
|
Bedrooms Total
|
3 |
|
Age
|
31 To 50 Years |
|
Appliances
|
Dryer, Hood Fan, Stove, Washer, Window Coverings, Refrigerator |
|
Architectural Style
|
Bungalow |
|
Basement Development
|
Finished |
|
Basement Type
|
Partial (finished) |
|
Construction Style Attachment
|
Detached |
|
Cooling Type
|
Central Air Conditioning |
|
Exterior Finish
|
Brick |
|
Foundation Type
|
Block |
|
Half Bath Total
|
1 |
|
Heating Fuel
|
Natural Gas |
|
Heating Type
|
Forced Air |
|
Stories Total
|
1 |
|
Size Interior
|
1,100 - 1,500 Ft2 |
|
Type
|
House |
|
Utility Water
|
Municipal Water |
Parking
Land
|
Acreage
|
No |
|
Fence Type
|
Fenced Yard |
|
Sewer
|
Sanitary Sewer |
|
Size Depth
|
117 Ft |
|
Size Frontage
|
62 Ft |
|
Size Irregular
|
62 X 117 Ft |
|
Size Total Text
|
62 X 117 Ft |
Rooms
| Level |
Type |
Length |
Width |
Dimensions |
|
Second Level |
Primary Bedroom |
4.62 m |
4.89 m |
4.62 m x 4.89 m |
|
Second Level |
Bedroom |
3.78 m |
3.42 m |
3.78 m x 3.42 m |
|
Lower Level |
Workshop |
7.31 m |
6.85 m |
7.31 m x 6.85 m |
|
Lower Level |
Other |
3.3 m |
2.66 m |
3.3 m x 2.66 m |
|
Lower Level |
Recreational, Games Room |
6.55 m |
3.2 m |
6.55 m x 3.2 m |
|
Lower Level |
Utility Room |
5.2 m |
3.78 m |
5.2 m x 3.78 m |
|
Main Level |
Living Room |
4.92 m |
4.57 m |
4.92 m x 4.57 m |
|
Main Level |
Dining Room |
3.75 m |
2.43 m |
3.75 m x 2.43 m |
|
Main Level |
Kitchen |
3.88 m |
3.35 m |
3.88 m x 3.35 m |
|
Main Level |
Other |
5.23 m |
1.93 m |
5.23 m x 1.93 m |
|
Main Level |
Foyer |
2.23 m |
1.52 m |
2.23 m x 1.52 m |
Utilities
|
Cable
|
Available |
|
Electricity
|
Installed |
|
Sewer
|
Installed |
https://www.realtor.ca/real-estate/28309337/362-hope-street-mississippi-mills-911-almonte


