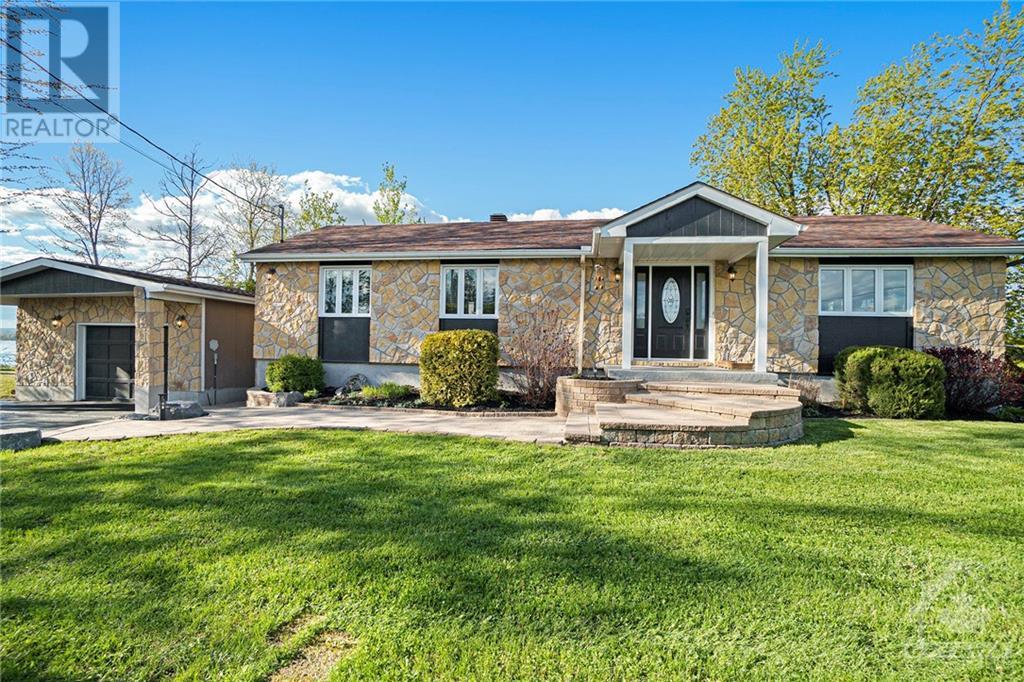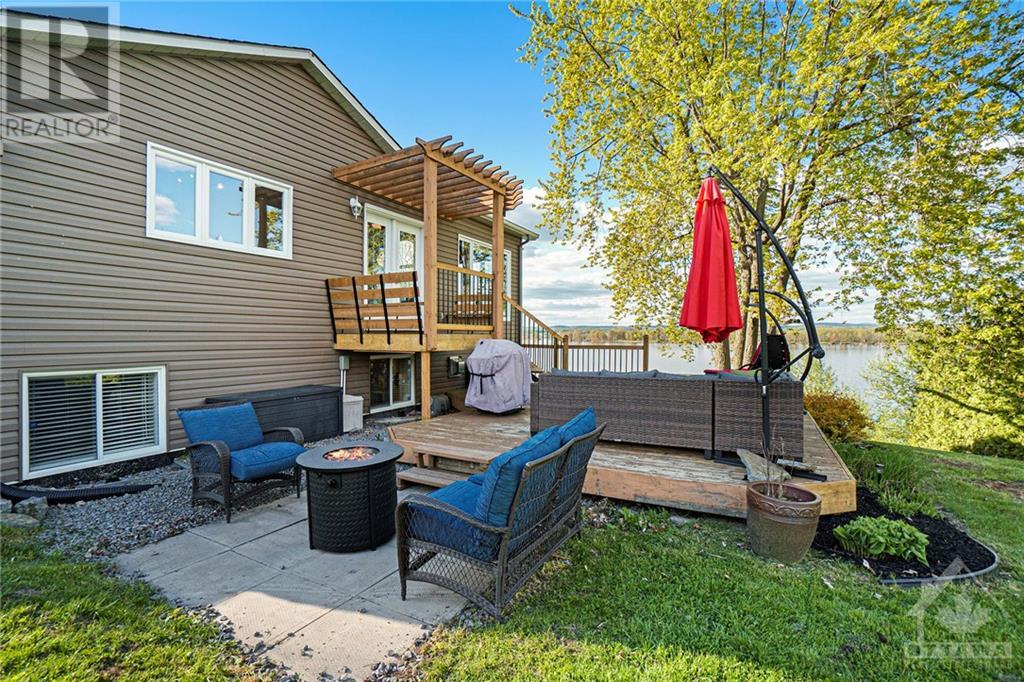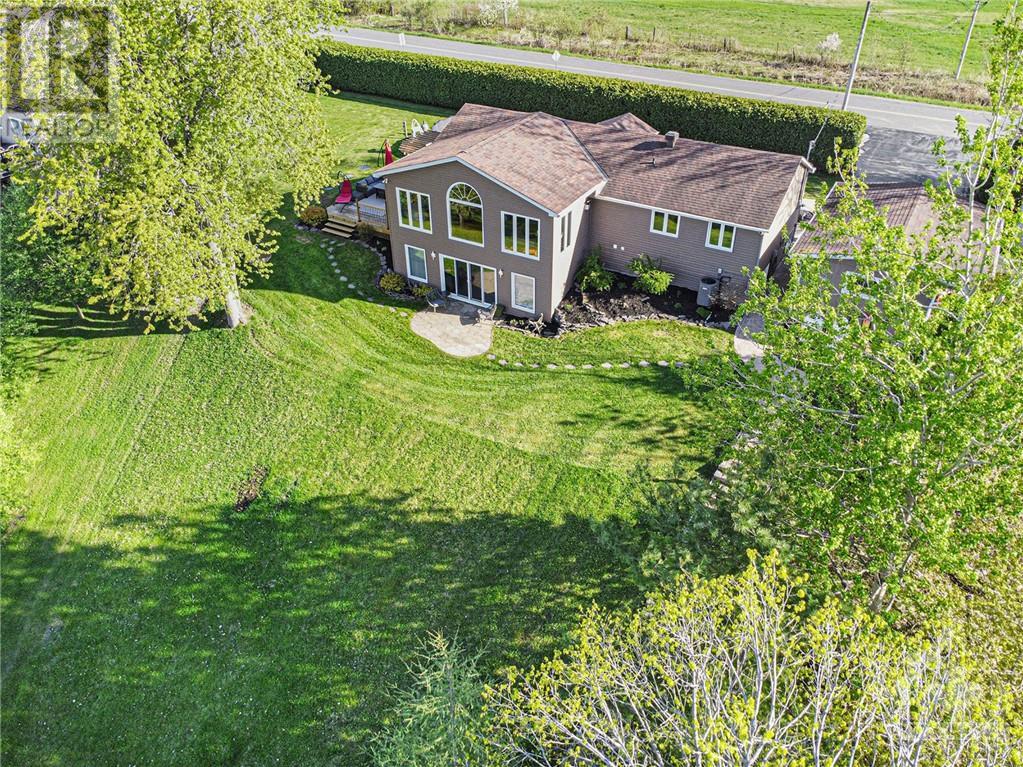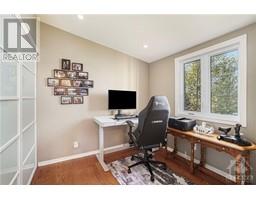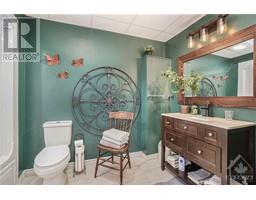4 Bedroom
2 Bathroom
Bungalow
Fireplace
Above Ground Pool
Heat Pump
Forced Air
Waterfront
Landscaped
$929,900
Breathtaking waterfront property with panoramic views of the Ottawa River. This Bright, Sun-filled bungalow has been meticulously maintained and is perched on a beautiful landscaped lot with 150' frontage. The main floor features a grand open concept living room/dinning room with cathedral ceiling, pot lights, a cozy gas fireplace and tons of oversized windows for a jaw dropping view of the water and sunsets, a Gourmet Chef Kitchen with granite, cherry wood cabinets and built in S.S. appliances, gleaming hardwood floors throughout, a large primary bedroom complete with a sitting area, a second bedroom, a laundry room and a family bathroom. The walkout basement includes 2 more bedrooms, a full bathroom, a den and a large rec room with a cozy fireplace and walkout to a serene interlock patio. Outside you will find a detached garage with a Car Charger, a shed, a very large private deck, an above ground pool, a boat launch, a dock and its own boat house. The perfect place to call home! (id:43934)
Property Details
|
MLS® Number
|
1391060 |
|
Property Type
|
Single Family |
|
Neigbourhood
|
Clarence-Rockland |
|
Amenities Near By
|
Recreation Nearby, Shopping, Water Nearby |
|
Communication Type
|
Internet Access |
|
Features
|
Sloping, Gazebo, Automatic Garage Door Opener |
|
Parking Space Total
|
7 |
|
Pool Type
|
Above Ground Pool |
|
Storage Type
|
Storage Shed |
|
Structure
|
Deck, Patio(s) |
|
Water Front Type
|
Waterfront |
Building
|
Bathroom Total
|
2 |
|
Bedrooms Above Ground
|
2 |
|
Bedrooms Below Ground
|
2 |
|
Bedrooms Total
|
4 |
|
Appliances
|
Refrigerator, Oven - Built-in, Cooktop, Dishwasher, Dryer, Microwave, Washer, Alarm System |
|
Architectural Style
|
Bungalow |
|
Basement Development
|
Finished |
|
Basement Type
|
Full (finished) |
|
Constructed Date
|
1998 |
|
Construction Style Attachment
|
Detached |
|
Cooling Type
|
Heat Pump |
|
Exterior Finish
|
Stone, Siding |
|
Fireplace Present
|
Yes |
|
Fireplace Total
|
2 |
|
Fixture
|
Drapes/window Coverings |
|
Flooring Type
|
Hardwood, Ceramic |
|
Foundation Type
|
Poured Concrete |
|
Heating Fuel
|
Propane |
|
Heating Type
|
Forced Air |
|
Stories Total
|
1 |
|
Type
|
House |
|
Utility Water
|
Well |
Parking
Land
|
Acreage
|
No |
|
Land Amenities
|
Recreation Nearby, Shopping, Water Nearby |
|
Landscape Features
|
Landscaped |
|
Sewer
|
Septic System |
|
Size Depth
|
234 Ft |
|
Size Frontage
|
154 Ft ,7 In |
|
Size Irregular
|
0.72 |
|
Size Total
|
0.72 Ac |
|
Size Total Text
|
0.72 Ac |
|
Zoning Description
|
Residential |
Rooms
| Level |
Type |
Length |
Width |
Dimensions |
|
Lower Level |
Bedroom |
|
|
14'8" x 10'2" |
|
Lower Level |
Bedroom |
|
|
14'3" x 11'1" |
|
Lower Level |
Den |
|
|
11'3" x 10'3" |
|
Lower Level |
Recreation Room |
|
|
25'7" x 19'2" |
|
Lower Level |
4pc Bathroom |
|
|
Measurements not available |
|
Main Level |
Primary Bedroom |
|
|
21'0" x 10'8" |
|
Main Level |
Bedroom |
|
|
8'8" x 8'4" |
|
Main Level |
3pc Bathroom |
|
|
Measurements not available |
|
Main Level |
Laundry Room |
|
|
Measurements not available |
|
Main Level |
Dining Room |
|
|
22'0" x 11'9" |
|
Main Level |
Living Room |
|
|
15'3" x 11'9" |
|
Main Level |
Kitchen |
|
|
13'5" x 11'2" |
https://www.realtor.ca/real-estate/26882754/3613-old-highway-17-road-clarence-rockland-clarence-rockland

