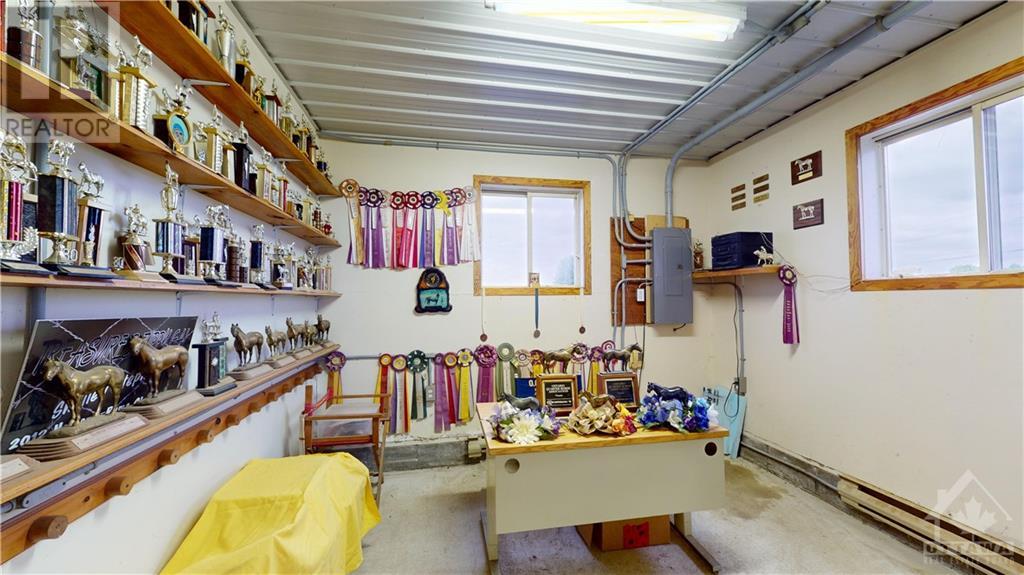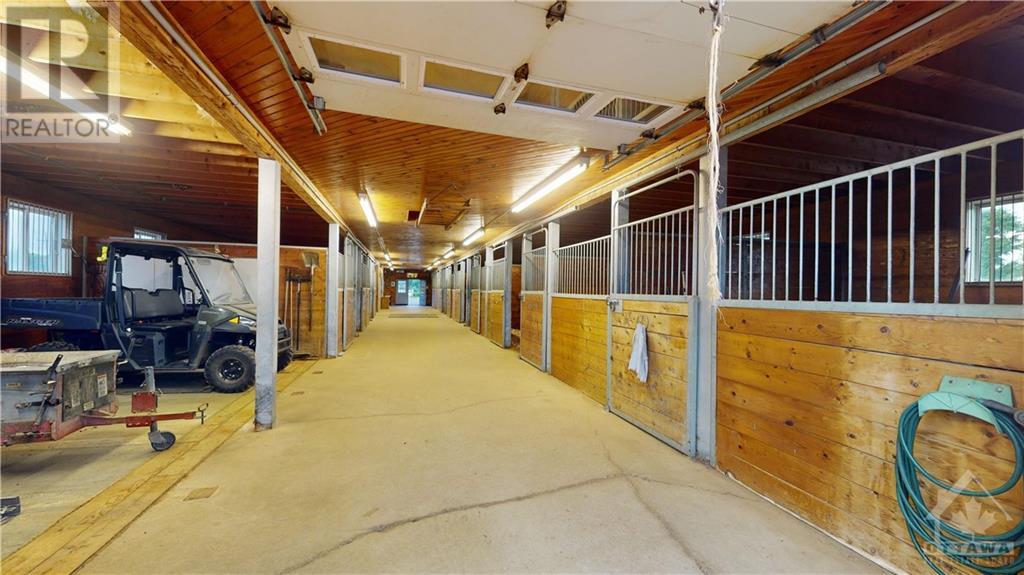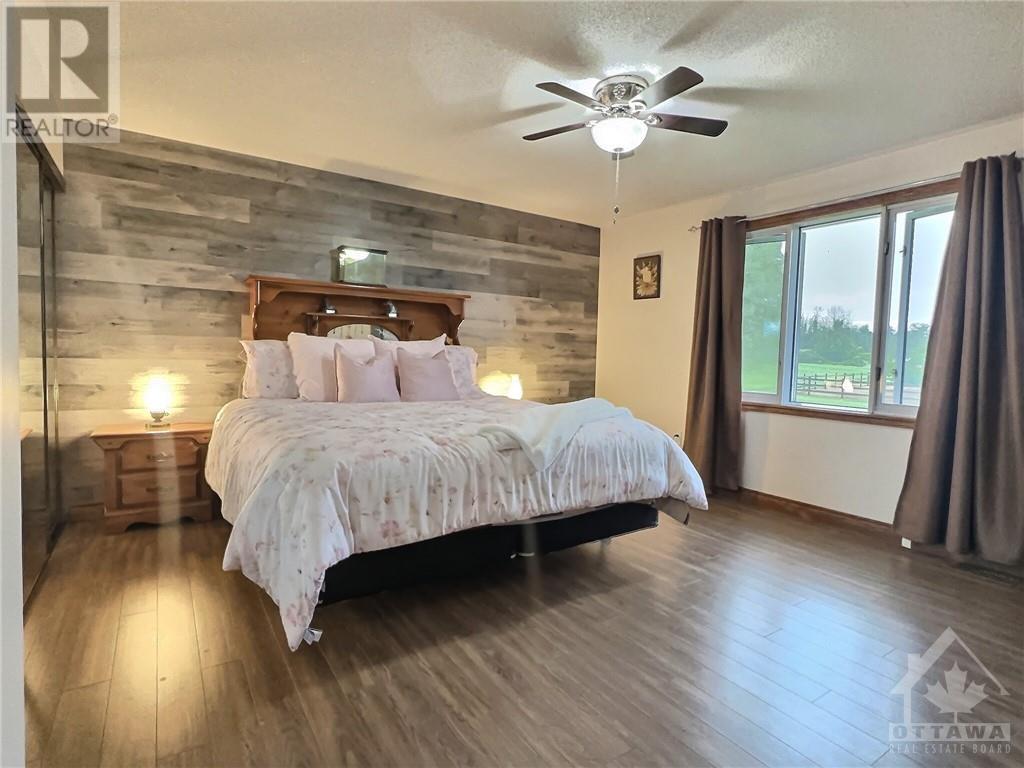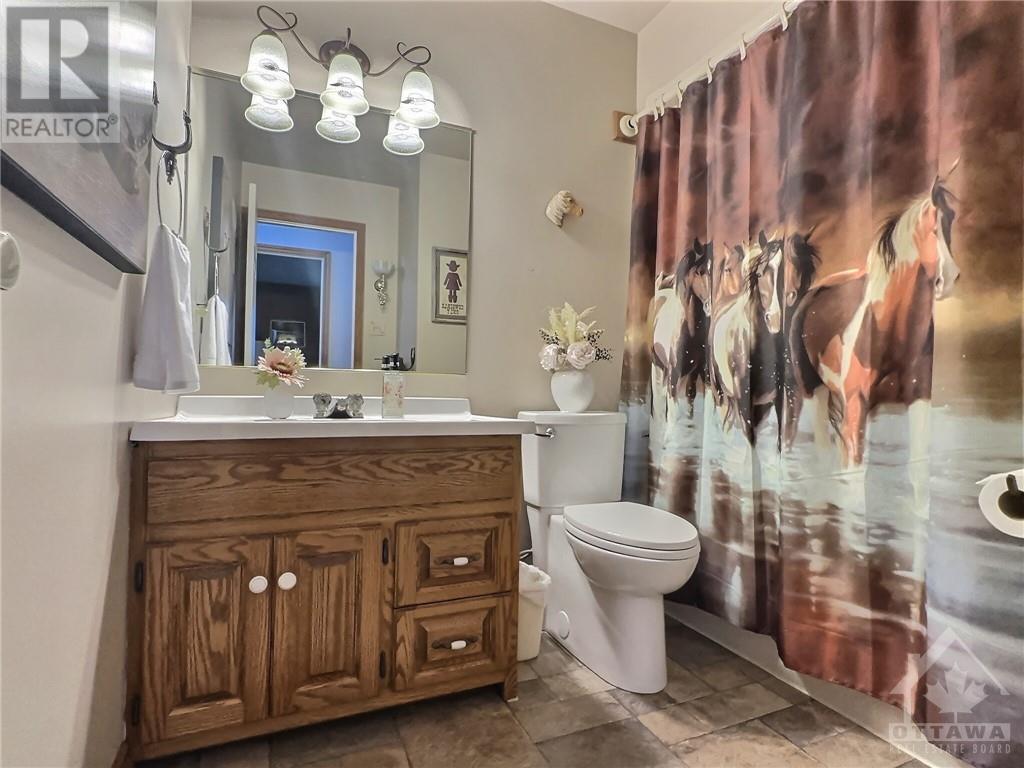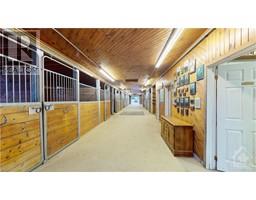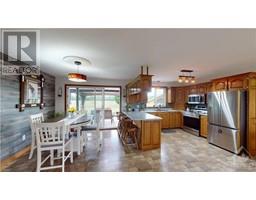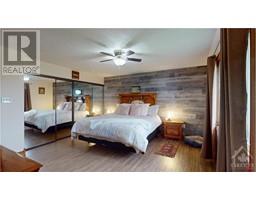3 Bedroom
2 Bathroom
Bungalow
Fireplace
Heat Pump
Heat Pump
Acreage
$1,099,000
This beautiful horse farm is equipped with an immaculate 3-bed, 2-bath bungalow, complete with a 2-car garage, set on an expansive 16 acre lot. This is truly the epitome of rural luxury & functionality, boasting a gorgeous horse barn 38x101 ft w 13 stalls, hay loft, wash bay, office, and tack room and so much more. The home offers an open concept design with generous sized bedrooms. Including a primary with ensuite bath. The large windows throughout are perfect to allow all the natural light. The property offers a tranquil paradise where you can relax & enjoy the idyllic surroundings. The back yard area offers a gazebo, hot tub & cabana area. The perfect spot to unwind and watch your horses graze in the field, making this farm the realization of your equestrian dreams. With its stunning amenities and serene setting, this property is a slice of heaven for horse lovers and those seeking a peaceful retreat. With so many updates to list this, this home has truly been maintained impeccably. (id:43934)
Business
|
BusinessType
|
Agriculture, Forestry, Fishing and Hunting |
|
BusinessSubType
|
Horse farm |
Property Details
|
MLS® Number
|
1415810 |
|
Property Type
|
Agriculture |
|
Neigbourhood
|
Spencerville |
|
AmenitiesNearBy
|
Recreation Nearby |
|
CommunicationType
|
Internet Access |
|
CommunityFeatures
|
School Bus |
|
Easement
|
None |
|
FarmType
|
Animal |
|
Features
|
Acreage, Farm Setting, Gazebo, Automatic Garage Door Opener |
|
LiveStockType
|
Horse |
|
ParkingSpaceTotal
|
12 |
|
RoadType
|
Paved Road |
|
Structure
|
Barn, Deck |
Building
|
BathroomTotal
|
2 |
|
BedroomsAboveGround
|
3 |
|
BedroomsTotal
|
3 |
|
Appliances
|
Refrigerator, Microwave Range Hood Combo, Stove |
|
ArchitecturalStyle
|
Bungalow |
|
BasementDevelopment
|
Unfinished |
|
BasementType
|
Full (unfinished) |
|
ConstructedDate
|
1991 |
|
ConstructionStyleAttachment
|
Detached |
|
CoolingType
|
Heat Pump |
|
ExteriorFinish
|
Brick |
|
FireplacePresent
|
Yes |
|
FireplaceTotal
|
1 |
|
Fixture
|
Ceiling Fans |
|
FlooringType
|
Hardwood, Laminate |
|
FoundationType
|
Block |
|
HeatingFuel
|
Electric |
|
HeatingType
|
Heat Pump |
|
StoriesTotal
|
1 |
|
Type
|
House |
|
UtilityWater
|
Drilled Well |
Parking
Land
|
Acreage
|
Yes |
|
LandAmenities
|
Recreation Nearby |
|
Sewer
|
Septic System |
|
SizeIrregular
|
16.12 |
|
SizeTotal
|
16.12 Ac |
|
SizeTotalText
|
16.12 Ac |
|
ZoningDescription
|
Rural |
Rooms
| Level |
Type |
Length |
Width |
Dimensions |
|
Basement |
Other |
|
|
54'9" x 28'3" |
|
Main Level |
Kitchen |
|
|
10'11" x 13'3" |
|
Main Level |
Dining Room |
|
|
9'9" x 13'3" |
|
Main Level |
Living Room/fireplace |
|
|
18'3" x 15'9" |
|
Main Level |
Primary Bedroom |
|
|
14'11" x 14'1" |
|
Main Level |
Bedroom |
|
|
14'5" x 12'5" |
|
Main Level |
Bedroom |
|
|
12'2" x 12'5" |
|
Main Level |
3pc Ensuite Bath |
|
|
11'11" x 5'4" |
|
Main Level |
4pc Bathroom |
|
|
8'3" x 7'7" |
|
Main Level |
Laundry Room |
|
|
6'3" x 13'3" |
https://www.realtor.ca/real-estate/27536482/3611-weir-road-spencerville-spencerville










