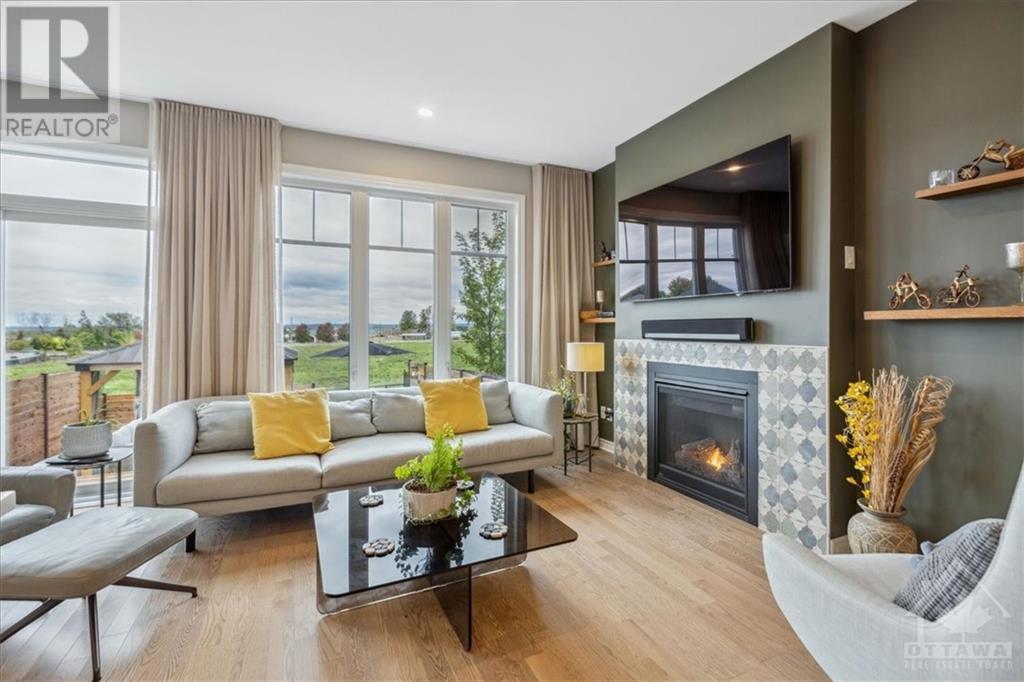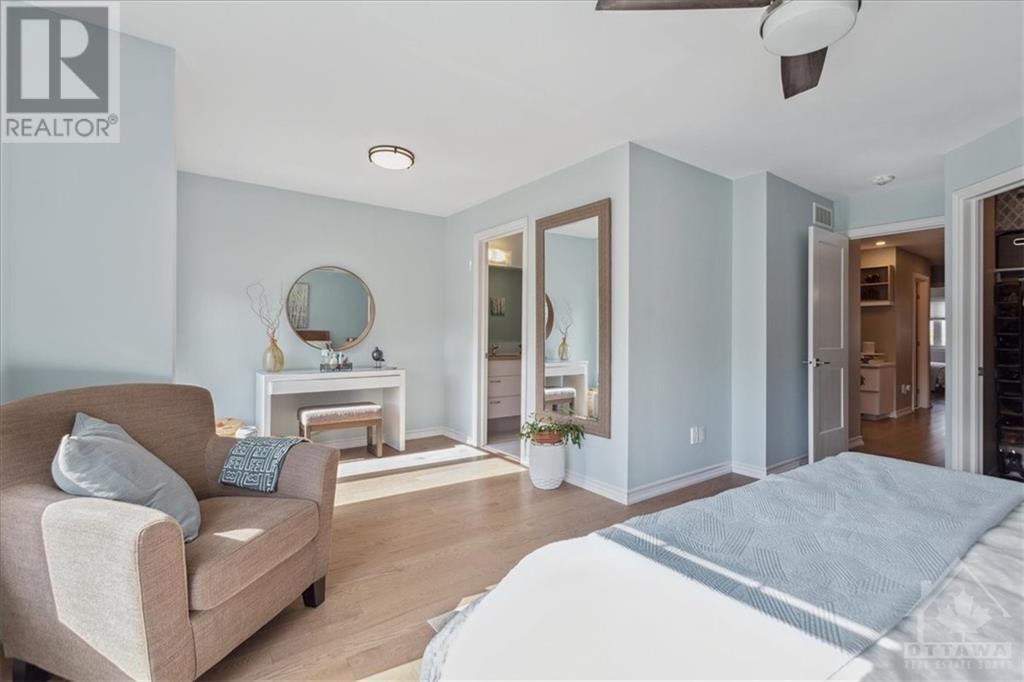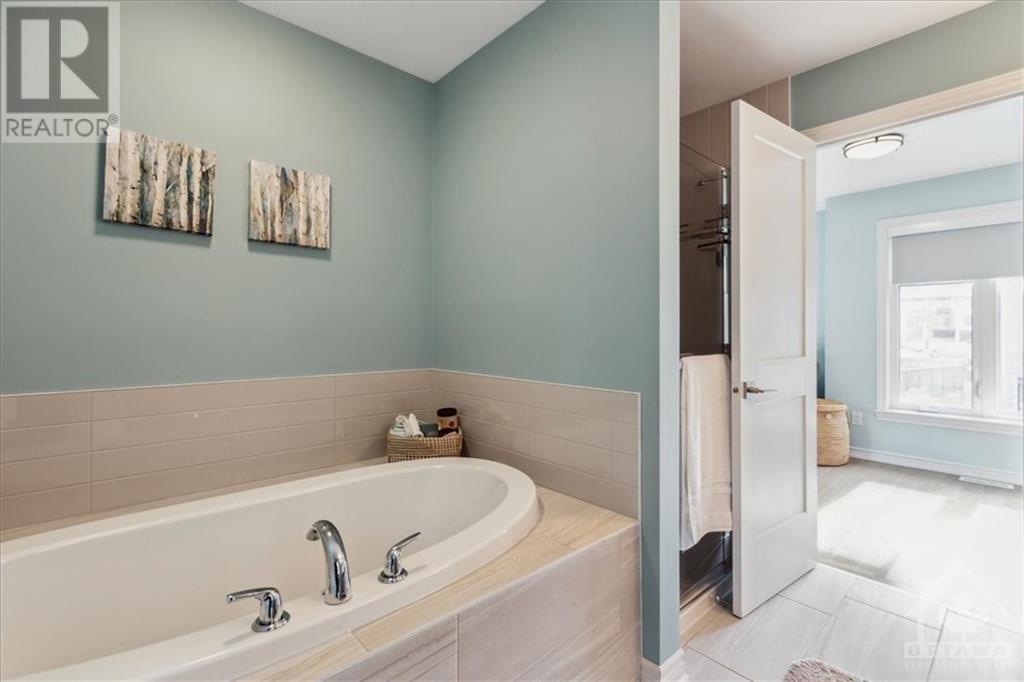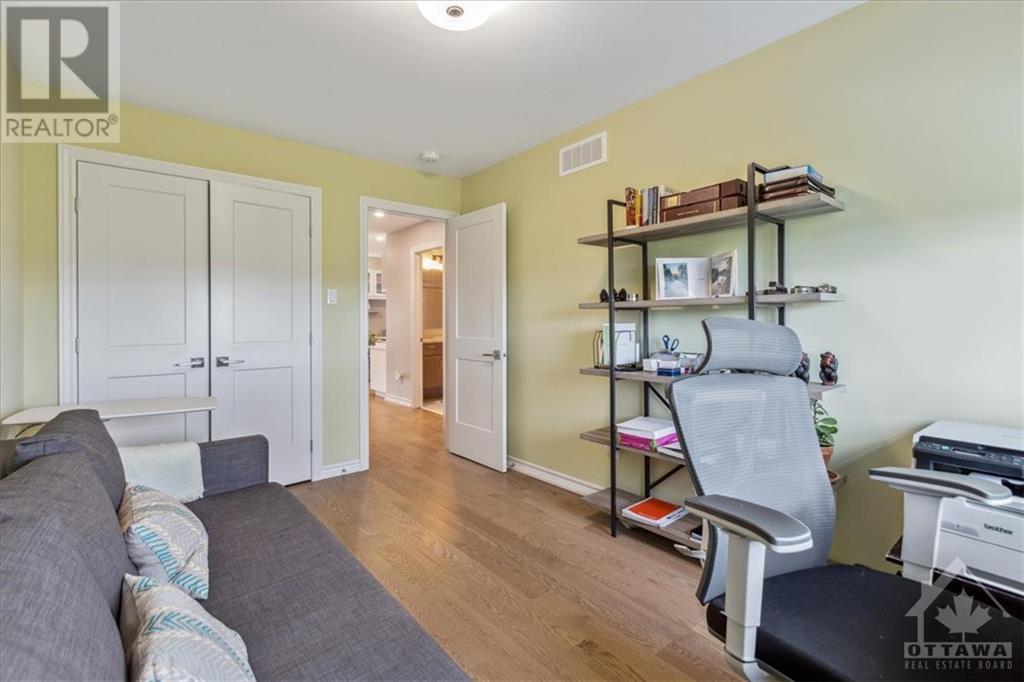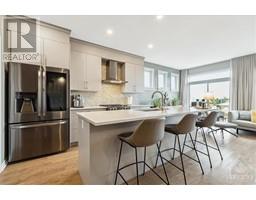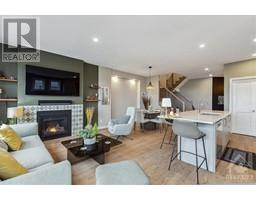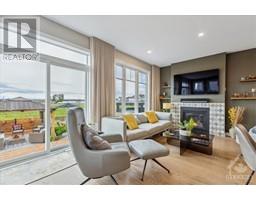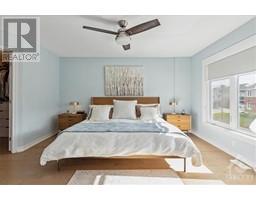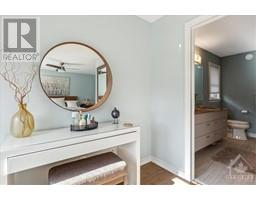3 Bedroom
3 Bathroom
Fireplace
Central Air Conditioning
Forced Air
Landscaped
$709,000
Discover this stunning End-Unit Townhouse in Cardinal Creek Village, offering privacy with no rear neighbors and picturesque views of the Gatineau Hills. Boasting 2121 sqft, this model features extensive upgrades. Enter through a spacious sunken foyer with direct garage access. The open-concept main floor showcases upgraded kitchen cabinets, quartz countertops, and high-end appliances. A cozy gas fireplace adorns the living room, while the dining area complements the space. All floors are hardwood including the staircase Upstairs, the Premier Bedroom impresses with a luxurious 5-piece ensuite. Additional bedrooms are a good size and a custom office/den provides functional workspace. Outside, the designer backyard features patio stones, decking, a modern fence, and a gazebo—an ideal retreat for relaxation and entertainment. Conveniently located within walking distance of the upcoming LRT, this home combines luxury, comfort, and accessibility for a truly exceptional living experience. (id:43934)
Property Details
|
MLS® Number
|
1399211 |
|
Property Type
|
Single Family |
|
Neigbourhood
|
Cardinal Creek |
|
Amenities Near By
|
Public Transit, Recreation Nearby, Shopping, Water Nearby |
|
Easement
|
Right Of Way |
|
Features
|
Gazebo, Automatic Garage Door Opener |
|
Parking Space Total
|
3 |
|
Structure
|
Deck, Patio(s) |
|
View Type
|
Mountain View |
Building
|
Bathroom Total
|
3 |
|
Bedrooms Above Ground
|
3 |
|
Bedrooms Total
|
3 |
|
Appliances
|
Refrigerator, Dishwasher, Dryer, Hood Fan, Microwave, Stove, Washer, Blinds |
|
Basement Development
|
Finished |
|
Basement Type
|
Full (finished) |
|
Constructed Date
|
2019 |
|
Construction Material
|
Wood Frame |
|
Cooling Type
|
Central Air Conditioning |
|
Exterior Finish
|
Brick, Siding |
|
Fire Protection
|
Smoke Detectors |
|
Fireplace Present
|
Yes |
|
Fireplace Total
|
1 |
|
Fixture
|
Drapes/window Coverings, Ceiling Fans |
|
Flooring Type
|
Hardwood, Ceramic |
|
Foundation Type
|
Poured Concrete |
|
Half Bath Total
|
1 |
|
Heating Fuel
|
Natural Gas |
|
Heating Type
|
Forced Air |
|
Stories Total
|
2 |
|
Type
|
Row / Townhouse |
|
Utility Water
|
Municipal Water |
Parking
Land
|
Acreage
|
No |
|
Fence Type
|
Fenced Yard |
|
Land Amenities
|
Public Transit, Recreation Nearby, Shopping, Water Nearby |
|
Landscape Features
|
Landscaped |
|
Sewer
|
Municipal Sewage System |
|
Size Depth
|
105 Ft |
|
Size Frontage
|
25 Ft ,8 In |
|
Size Irregular
|
25.69 Ft X 104.99 Ft |
|
Size Total Text
|
25.69 Ft X 104.99 Ft |
|
Zoning Description
|
Residential |
Rooms
| Level |
Type |
Length |
Width |
Dimensions |
|
Second Level |
Living Room |
|
|
18'6" x 9'5" |
|
Second Level |
Primary Bedroom |
|
|
13'9" x 19'2" |
|
Second Level |
5pc Ensuite Bath |
|
|
10'3" x 8'11" |
|
Second Level |
Bedroom |
|
|
13'5" x 8'11" |
|
Second Level |
Bedroom |
|
|
13'5" x 9'10" |
|
Second Level |
Office |
|
|
9'9" x 7'11" |
|
Second Level |
4pc Bathroom |
|
|
7'8" x 7'11" |
|
Second Level |
Laundry Room |
|
|
5'4" x 5'0" |
|
Second Level |
Other |
|
|
Measurements not available |
|
Lower Level |
Family Room |
|
|
21'2" x 18'2" |
|
Lower Level |
Utility Room |
|
|
17'9" x 10'9" |
|
Main Level |
Kitchen |
|
|
12'9" x 8'10" |
|
Main Level |
Dining Room |
|
|
10'7" x 9'3" |
|
Main Level |
2pc Bathroom |
|
|
4'10" x 5'4" |
https://www.realtor.ca/real-estate/27085782/361-mishawashkode-street-orleans-cardinal-creek












