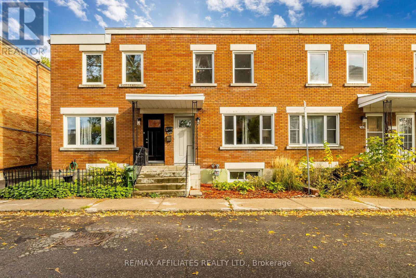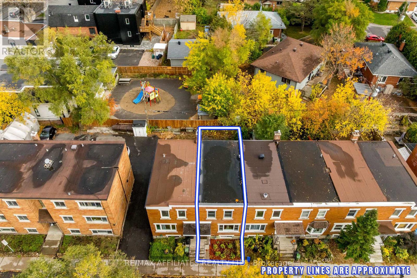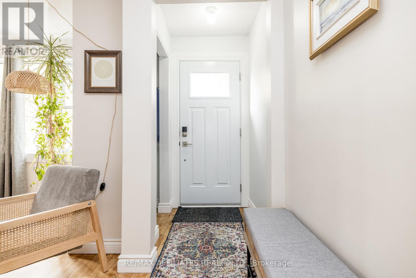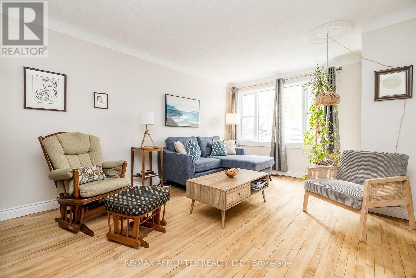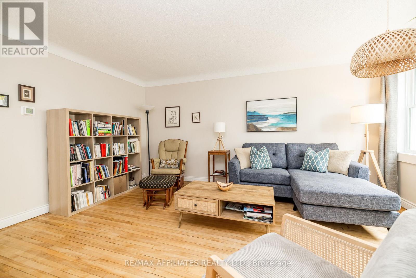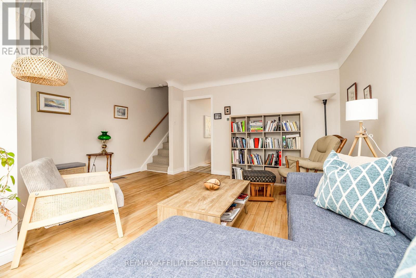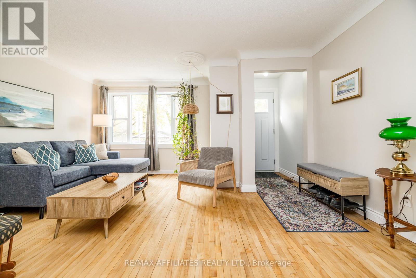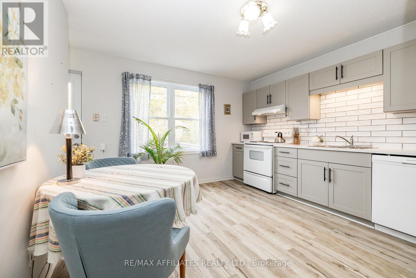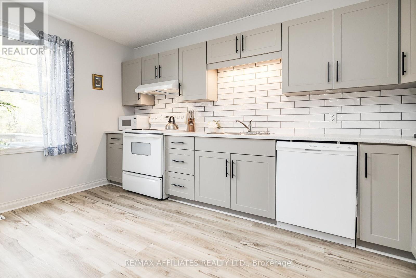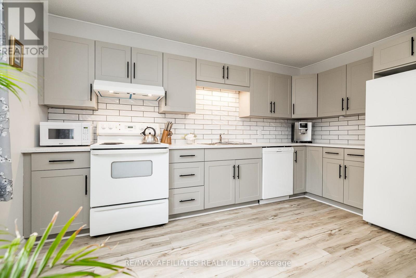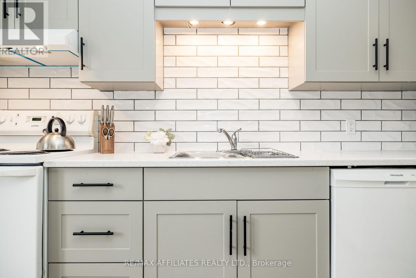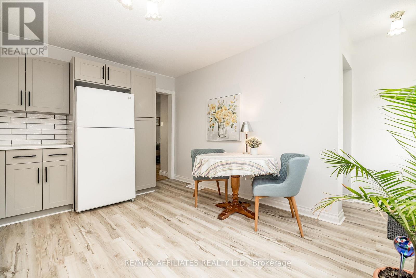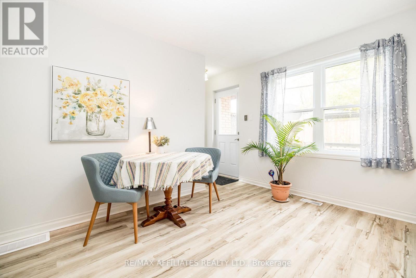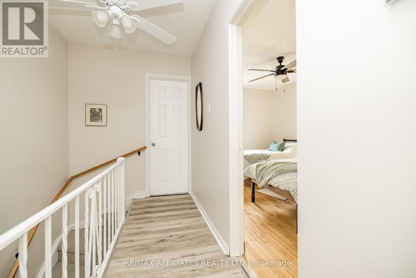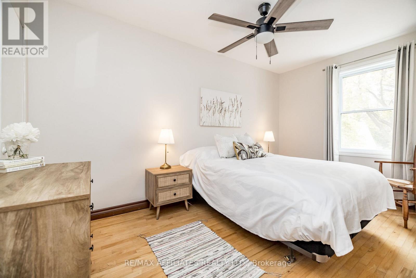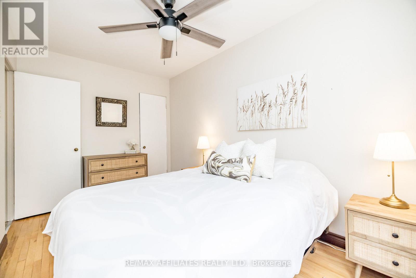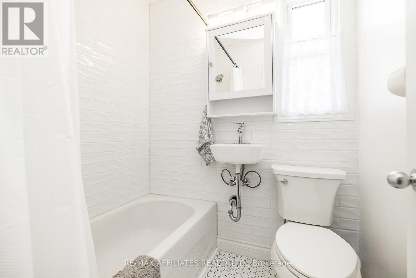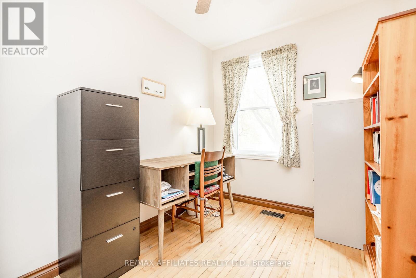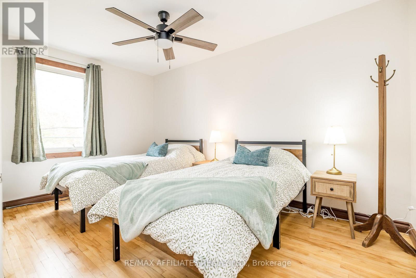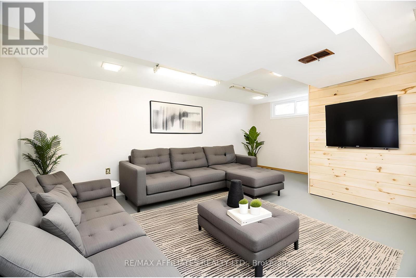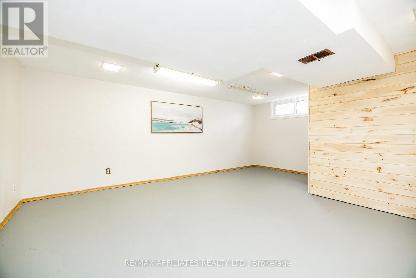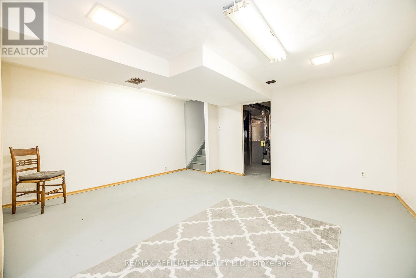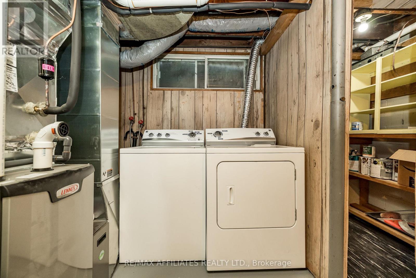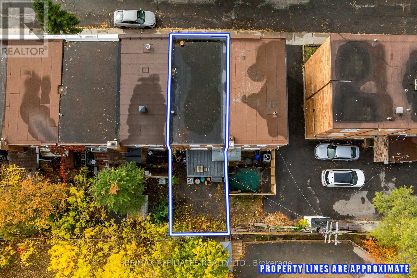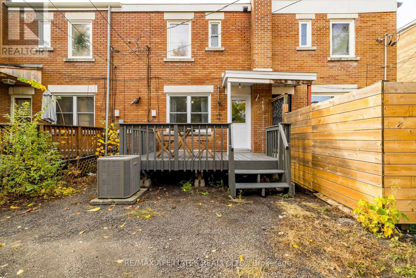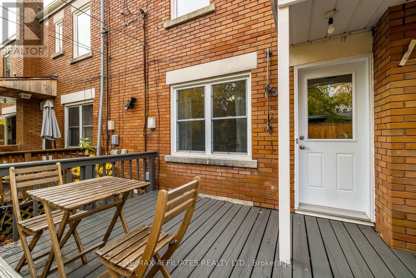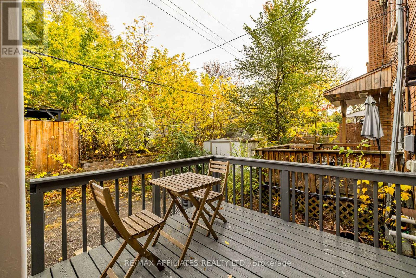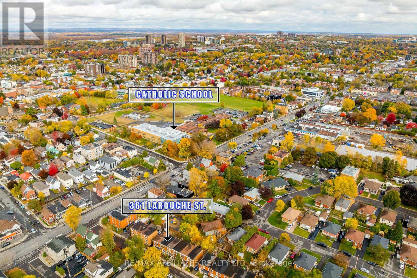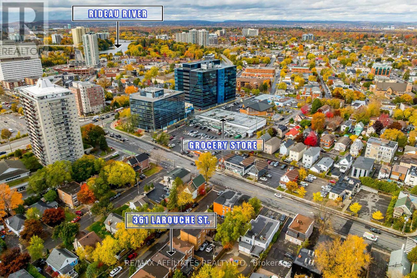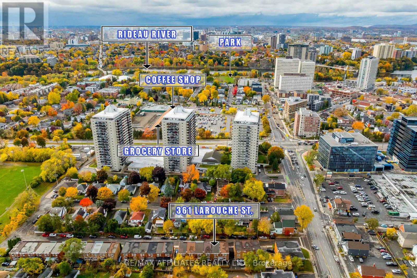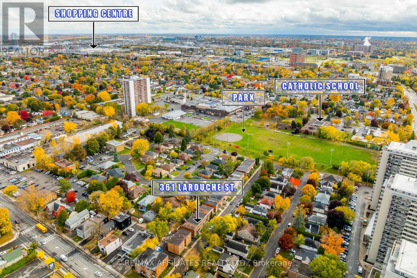3 Bedroom
1 Bathroom
700 - 1,100 ft2
Central Air Conditioning
Forced Air
$449,900
Newly Renovated, Move in Ready Freehold Townhome in a Prime, Central Location, steps from the Rideau River, Parks, Schools, Loblaws, Green Fresh Supermarket & Transit. Commute easily w/quick Queensway access & you're just 8 min to Ottawa U & 15 min to Parliament Hill. Step onto beautiful hardwood floors that flow into a naturally bright, spacious living room. The entire home was freshly painted in neutral tones (2024), creating a clean canvas for your style. Fully Renovated Brand- New Kitchen (2024) is a showpiece, featuring Modern Grey Cabinets, Black hardware, a pristine White Subway Tile Backsplash & Wide Plank Laminate Floors- New Dishwasher & Fridge (2024). A Large Window overlooks the backyard w/Mature Tree Views & Space for an Eat In Kitchen. Back Door leads to refinished Deck- a private space for BBQ's & relaxing w/access to the back laneway- New Front & Back Door (2024). New Carpet on Stairs to 2nd Level w/New Wide Plank Laminate in landing (2024) & Hardwood in the 3 Bedrms.Fully Renovated White & Bright 4PC Bath (2024) w/Modern White Subway Tile that flows on the wall w/Window & Hexagon White tile floors. All 3 Bedrms feature Hardwood Floors, Ceiling Fans & great size windows w/Tree views. Partially Finished Basement has a great size window, drywalled & painted floor, waiting your finishing touch. Plenty of Storage & Laundry. Location truly sets this home apart, you are steps away from all the amenities you need- Down the Street from Gil O. Julien Park, Grocery shopping (Loblaws, Green Fresh Supermarket) & Public Transit are conveniently around the corner, Walking distance to the beautiful Rideau River & Riverain Park. Quick access to the Queensway & Vanier Parkway. Short drive- 8 min to Ottawa U, 11 min to Sandy Hill/Byward Market & only 15 min to Parliament Hill. Schools & daycare are just a short walk away. Roof (2021), Furnace, Owned HWT, AC, Most Windows (2024). This home has been well cared for & is move in ready! 24 Hour Irrevocable on all offers. (id:43934)
Property Details
|
MLS® Number
|
X12478174 |
|
Property Type
|
Single Family |
|
Community Name
|
3404 - Vanier |
|
Amenities Near By
|
Park, Public Transit, Schools |
|
Community Features
|
Community Centre |
|
Structure
|
Deck |
Building
|
Bathroom Total
|
1 |
|
Bedrooms Above Ground
|
3 |
|
Bedrooms Total
|
3 |
|
Appliances
|
Water Heater, Dishwasher, Dryer, Hood Fan, Stove, Washer, Refrigerator |
|
Basement Development
|
Partially Finished |
|
Basement Type
|
N/a (partially Finished) |
|
Construction Style Attachment
|
Attached |
|
Cooling Type
|
Central Air Conditioning |
|
Exterior Finish
|
Brick |
|
Foundation Type
|
Concrete |
|
Heating Fuel
|
Natural Gas |
|
Heating Type
|
Forced Air |
|
Stories Total
|
2 |
|
Size Interior
|
700 - 1,100 Ft2 |
|
Type
|
Row / Townhouse |
|
Utility Water
|
Municipal Water |
Parking
Land
|
Acreage
|
No |
|
Land Amenities
|
Park, Public Transit, Schools |
|
Sewer
|
Sanitary Sewer |
|
Size Depth
|
65 Ft ,7 In |
|
Size Frontage
|
16 Ft ,2 In |
|
Size Irregular
|
16.2 X 65.6 Ft |
|
Size Total Text
|
16.2 X 65.6 Ft |
Rooms
| Level |
Type |
Length |
Width |
Dimensions |
|
Second Level |
Primary Bedroom |
4.11 m |
2.39 m |
4.11 m x 2.39 m |
|
Second Level |
Bedroom |
3.96 m |
1.47 m |
3.96 m x 1.47 m |
|
Second Level |
Bedroom |
3.12 m |
2.16 m |
3.12 m x 2.16 m |
|
Second Level |
Bathroom |
1.75 m |
1.5 m |
1.75 m x 1.5 m |
|
Basement |
Laundry Room |
3.66 m |
3.48 m |
3.66 m x 3.48 m |
|
Main Level |
Foyer |
1.5 m |
1.09 m |
1.5 m x 1.09 m |
|
Main Level |
Living Room |
4.82 m |
3.66 m |
4.82 m x 3.66 m |
|
Main Level |
Kitchen |
4.17 m |
3.35 m |
4.17 m x 3.35 m |
https://www.realtor.ca/real-estate/29023598/361-larouche-street-ottawa-3404-vanier

