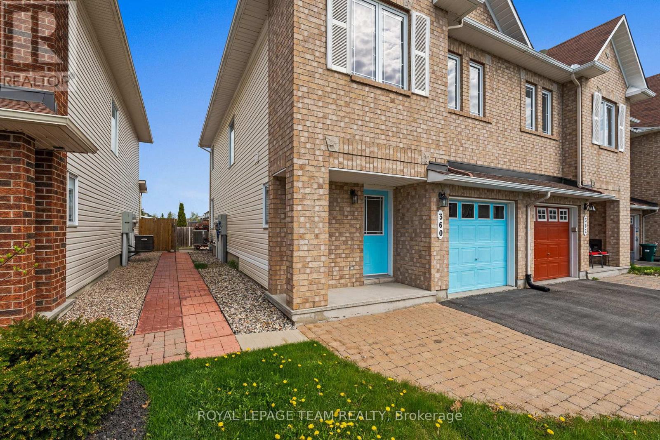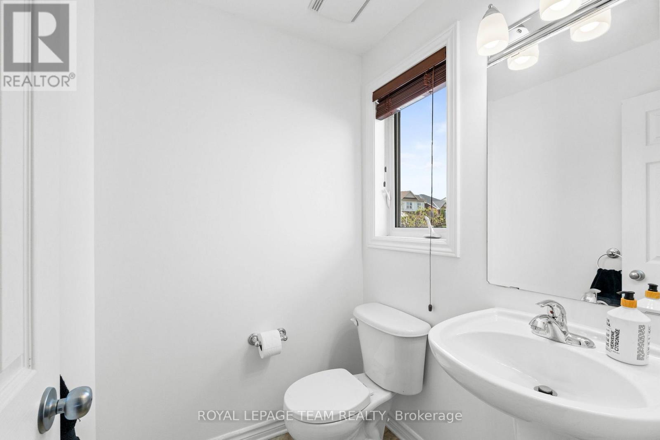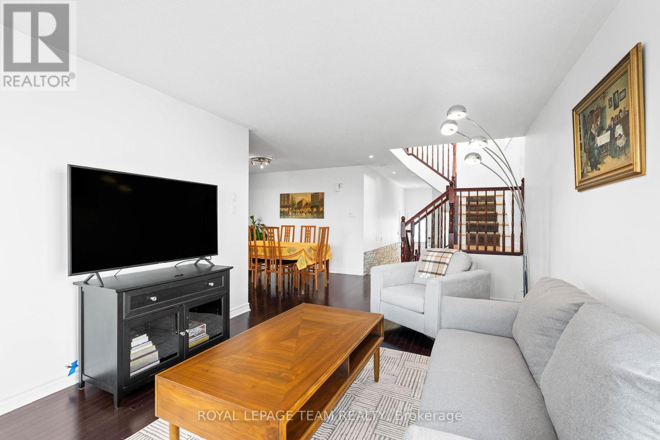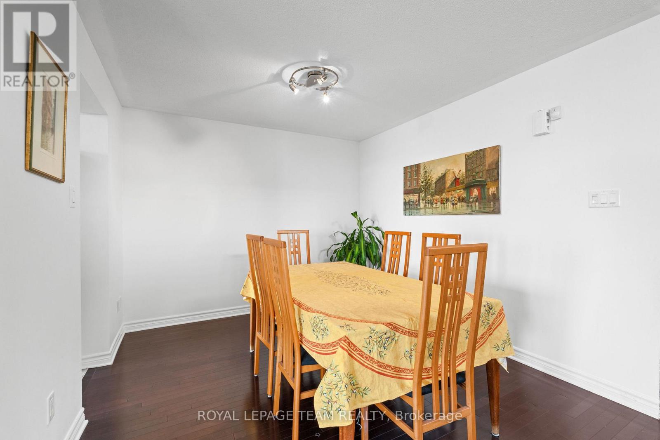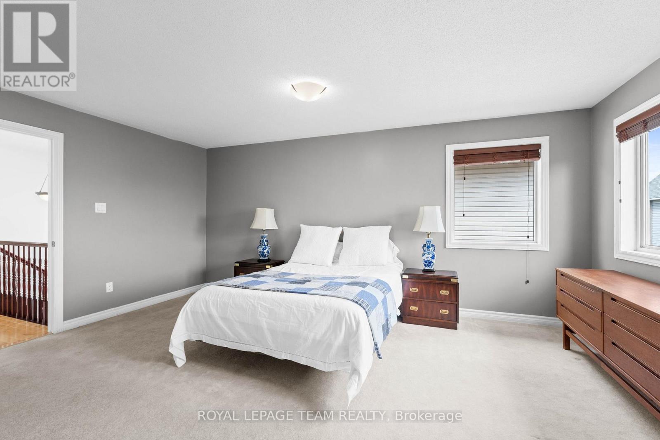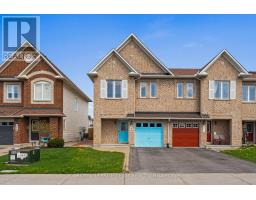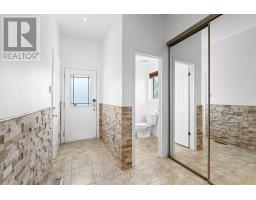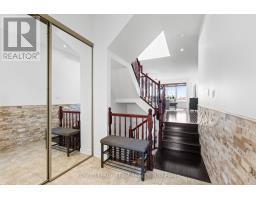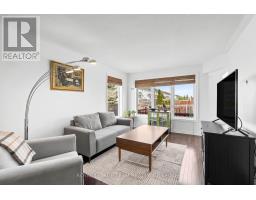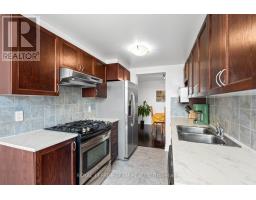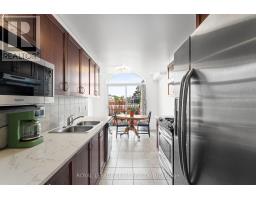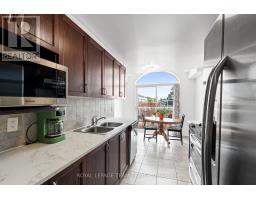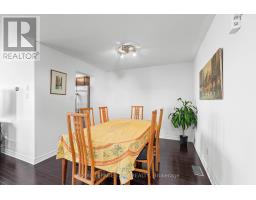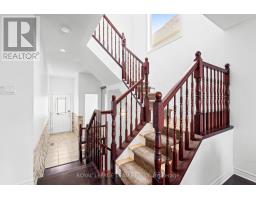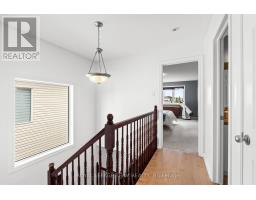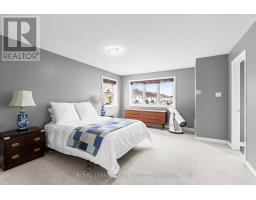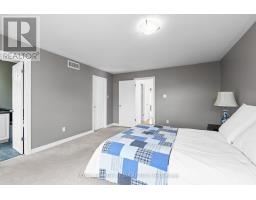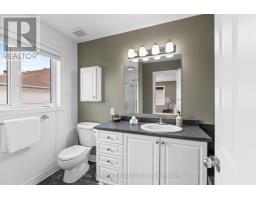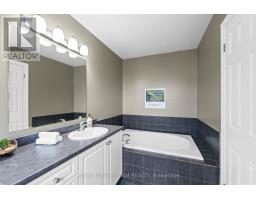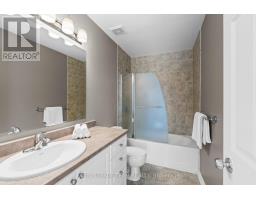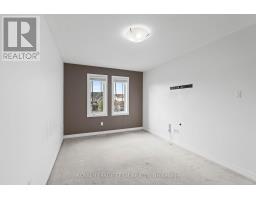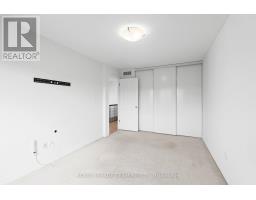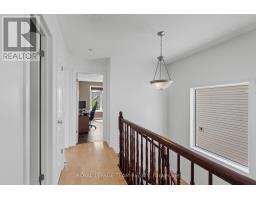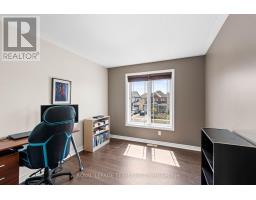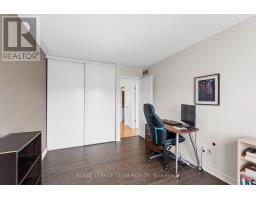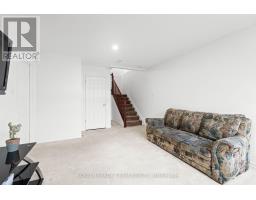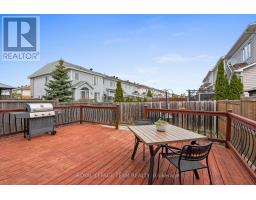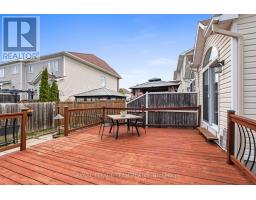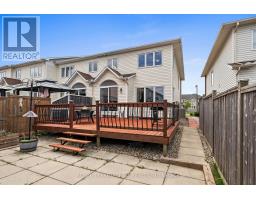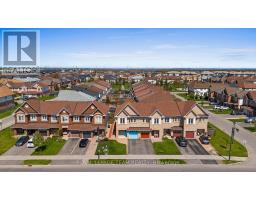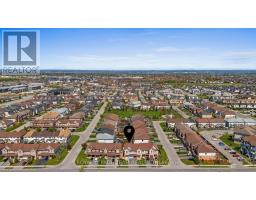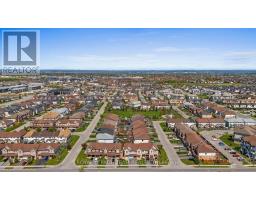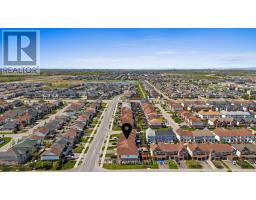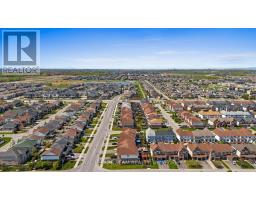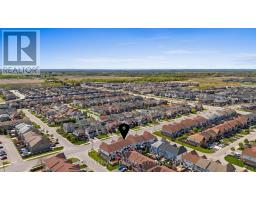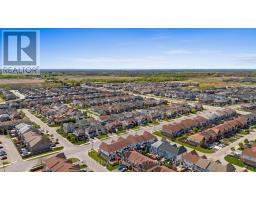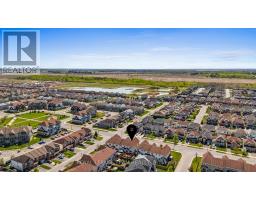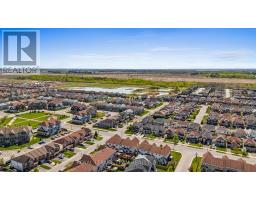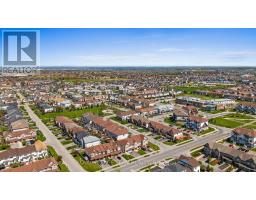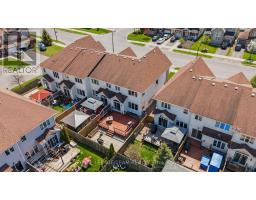3 Bedroom
3 Bathroom
1,100 - 1,500 ft2
Fireplace
Central Air Conditioning
Forced Air
$615,000
Tucked into one of Orleans most family-friendly neighbourhoods, this bright and spacious 3-bedroom, 2.5-bathroom end-unit executive townhome offers the perfect balance of warmth, comfort, and everyday convenience. From the moment you step inside, youll feel the care and space that growing families need. The main floor welcomes you with oversized windows that flood the living room with natural light, a perfect place to unwind or gather with loved ones. Host memorable dinners in the generously sized dining room, or enjoy casual meals in the eat-in kitchen overlooking your private backyard. A convenient powder room rounds out the main level. Upstairs, the spacious primary suite offers a peaceful retreat, complete with a large walk-in closet and a serene 4-piece ensuite. Two additional well-proportioned bedrooms are perfect for little ones, guests, or a home office, with a full bathroom thoughtfully situated between them and the master. The backyard is centred around a huge deck that is ideal for those summer parties and bbq'ing! The fully finished basement is a standout space for movie nights, playtime, or hosting friends, featuring a cozy gas fireplace and a wall-mounted flat-screen TV and 2nd fridge thats included. With a bathroom rough-in already in place, creating a fourth bathroom is a simple and valuable upgrade. Surrounded by four local parks and an impressive array of schools and recreation options, this is truly a neighbourhood designed with families in mind. Transit is a breeze with a bus stop just a minutes walk away, and everyday essentials from Farm Boy and Starbucks to Home Depot and more are just around the corner. AC (2023), Washer/Dryer (2024). Home Inspection on File. (id:43934)
Property Details
|
MLS® Number
|
X12152999 |
|
Property Type
|
Single Family |
|
Community Name
|
1118 - Avalon East |
|
Amenities Near By
|
Public Transit, Schools |
|
Community Features
|
School Bus |
|
Equipment Type
|
Water Heater - Gas |
|
Parking Space Total
|
3 |
|
Rental Equipment Type
|
Water Heater - Gas |
|
Structure
|
Deck |
Building
|
Bathroom Total
|
3 |
|
Bedrooms Above Ground
|
3 |
|
Bedrooms Total
|
3 |
|
Amenities
|
Fireplace(s) |
|
Appliances
|
Garage Door Opener Remote(s), Central Vacuum, Dishwasher, Dryer, Stove, Washer, Refrigerator |
|
Basement Development
|
Finished |
|
Basement Type
|
Full (finished) |
|
Construction Style Attachment
|
Attached |
|
Cooling Type
|
Central Air Conditioning |
|
Exterior Finish
|
Brick, Vinyl Siding |
|
Fire Protection
|
Smoke Detectors |
|
Fireplace Present
|
Yes |
|
Foundation Type
|
Poured Concrete |
|
Half Bath Total
|
1 |
|
Heating Fuel
|
Natural Gas |
|
Heating Type
|
Forced Air |
|
Stories Total
|
2 |
|
Size Interior
|
1,100 - 1,500 Ft2 |
|
Type
|
Row / Townhouse |
|
Utility Water
|
Municipal Water |
Parking
|
Attached Garage
|
|
|
Garage
|
|
|
Inside Entry
|
|
|
Tandem
|
|
Land
|
Acreage
|
No |
|
Land Amenities
|
Public Transit, Schools |
|
Sewer
|
Sanitary Sewer |
|
Size Depth
|
30 Ft |
|
Size Frontage
|
8 Ft ,1 In |
|
Size Irregular
|
8.1 X 30 Ft |
|
Size Total Text
|
8.1 X 30 Ft |
|
Surface Water
|
Lake/pond |
|
Zoning Description
|
R3y[1308] |
Rooms
| Level |
Type |
Length |
Width |
Dimensions |
|
Second Level |
Bathroom |
2.51 m |
3.51 m |
2.51 m x 3.51 m |
|
Second Level |
Bathroom |
2.91 m |
1.52 m |
2.91 m x 1.52 m |
|
Second Level |
Primary Bedroom |
4.03 m |
5.46 m |
4.03 m x 5.46 m |
|
Second Level |
Bedroom 2 |
3.05 m |
4.45 m |
3.05 m x 4.45 m |
|
Second Level |
Bedroom 3 |
2.73 m |
3.93 m |
2.73 m x 3.93 m |
|
Basement |
Recreational, Games Room |
3.71 m |
7.41 m |
3.71 m x 7.41 m |
|
Main Level |
Foyer |
2.09 m |
3.35 m |
2.09 m x 3.35 m |
|
Main Level |
Dining Room |
3.15 m |
3.09 m |
3.15 m x 3.09 m |
|
Main Level |
Kitchen |
2.42 m |
2.66 m |
2.42 m x 2.66 m |
|
Main Level |
Living Room |
3.36 m |
8.5 m |
3.36 m x 8.5 m |
|
Main Level |
Eating Area |
2.85 m |
2.18 m |
2.85 m x 2.18 m |
https://www.realtor.ca/real-estate/28322811/360-harvest-valley-avenue-ottawa-1118-avalon-east



