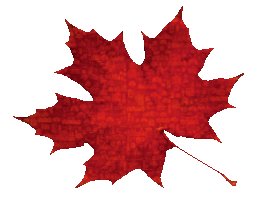2 Bedroom
2 Bathroom
Raised Bungalow
Fireplace
Central Air Conditioning
Forced Air
$319,900
This affordable, low-maintenance 2-bedroom, 1.5 bath townhouse is just minutes from Garrison Petawawa and Hwy 17. It boasts a stylish open-concept layout, featuring a cozy living room with a sleek gas fireplace. The galley kitchen is complete with a tile backsplash, and all appliances. The dining area opens to a wonderful deck that overlooks an extra-long fenced backyard with many beautiful trees, gardens and flowers! Also on the main level, you'll find a convenient 2-piece powder room, a coat closet, and a spacious pantry. The lower level offers two spacious bedrooms, a full bathroom, laundry room, and additional storage space. Move-in ready and incredibly affordable, this home is perfect for first-time buyers or retirees seeking easy, low-maintenance living. Plus, its just minutes away from the Algonquin Trail, bicycle path, and the roaring Petawawa River offering plenty of outdoor recreation opportunities! (id:43934)
Property Details
|
MLS® Number
|
X12047934 |
|
Property Type
|
Single Family |
|
Community Name
|
520 - Petawawa |
|
Parking Space Total
|
2 |
Building
|
Bathroom Total
|
2 |
|
Bedrooms Below Ground
|
2 |
|
Bedrooms Total
|
2 |
|
Amenities
|
Fireplace(s) |
|
Appliances
|
Dishwasher, Dryer, Hood Fan, Microwave, Stove, Washer, Refrigerator |
|
Architectural Style
|
Raised Bungalow |
|
Basement Development
|
Finished |
|
Basement Type
|
Full (finished) |
|
Construction Style Attachment
|
Attached |
|
Cooling Type
|
Central Air Conditioning |
|
Exterior Finish
|
Vinyl Siding |
|
Fireplace Present
|
Yes |
|
Fireplace Total
|
1 |
|
Half Bath Total
|
1 |
|
Heating Fuel
|
Natural Gas |
|
Heating Type
|
Forced Air |
|
Stories Total
|
1 |
|
Type
|
Row / Townhouse |
|
Utility Water
|
Municipal Water |
Parking
Land
|
Acreage
|
No |
|
Sewer
|
Sanitary Sewer |
|
Size Depth
|
137 Ft |
|
Size Frontage
|
20 Ft |
|
Size Irregular
|
20 X 137 Ft |
|
Size Total Text
|
20 X 137 Ft|under 1/2 Acre |
|
Zoning Description
|
Residential |
Rooms
| Level |
Type |
Length |
Width |
Dimensions |
|
Lower Level |
Bedroom |
3.4 m |
3.5 m |
3.4 m x 3.5 m |
|
Lower Level |
Bedroom 2 |
2.7 m |
3.5 m |
2.7 m x 3.5 m |
|
Lower Level |
Bathroom |
2.1 m |
1.5 m |
2.1 m x 1.5 m |
|
Main Level |
Living Room |
3.8 m |
4.6 m |
3.8 m x 4.6 m |
|
Main Level |
Dining Room |
2.7 m |
2.4 m |
2.7 m x 2.4 m |
|
Main Level |
Kitchen |
2.7 m |
1.8 m |
2.7 m x 1.8 m |
To navigate, press the arrow keys.
Unfortunately this location does not yet exist in Google Street View.
https://www.realtor.ca/real-estate/28088538/36-wilson-avenue-petawawa-520-petawawa



