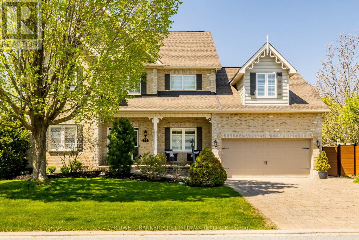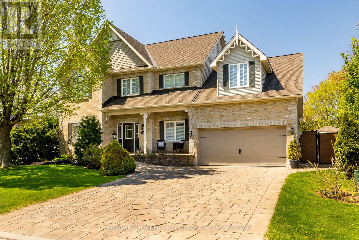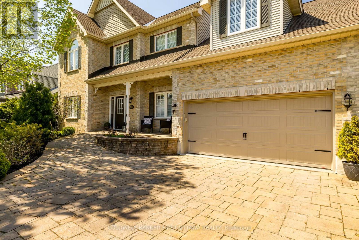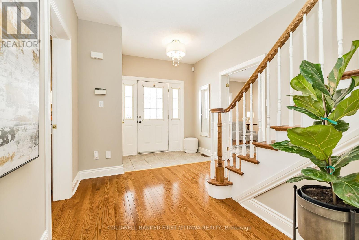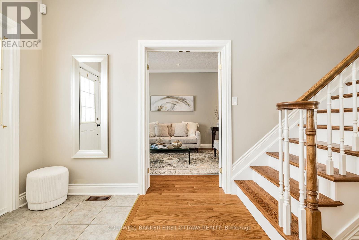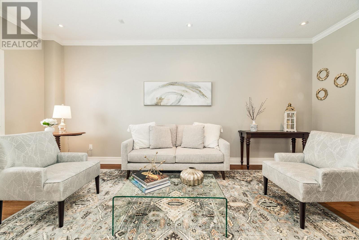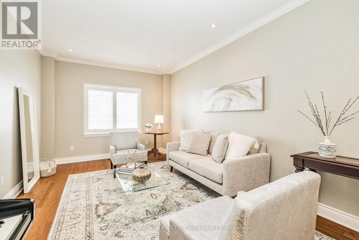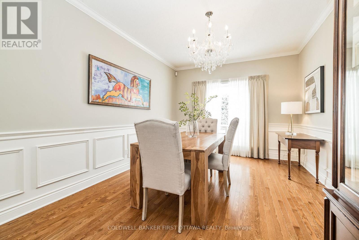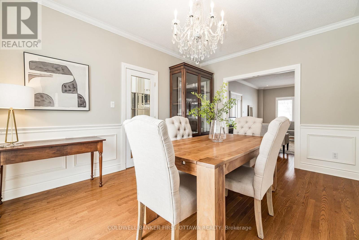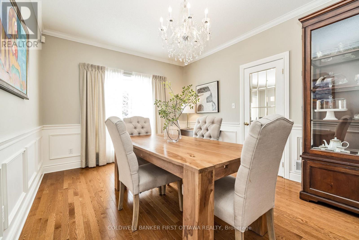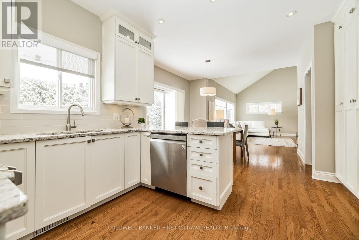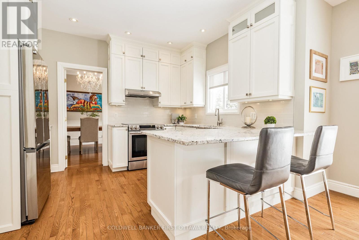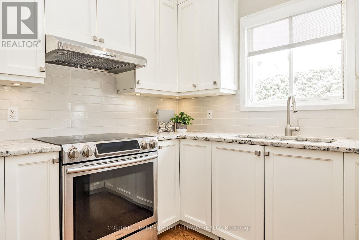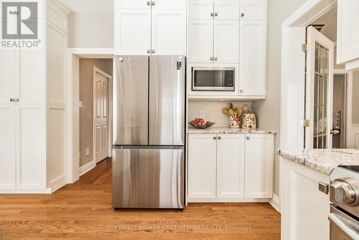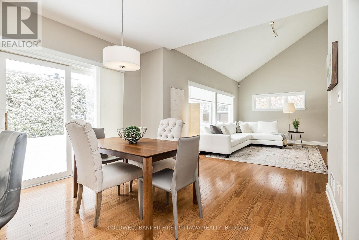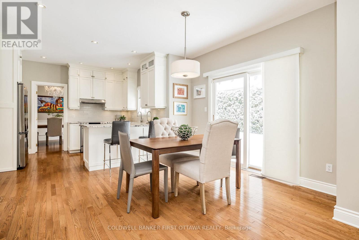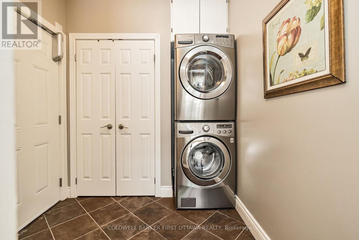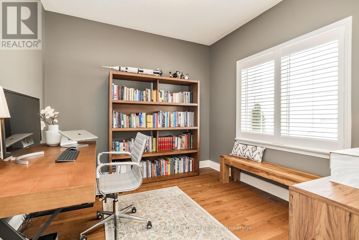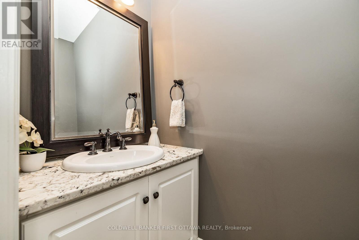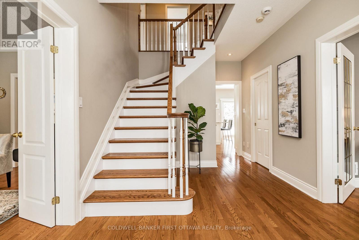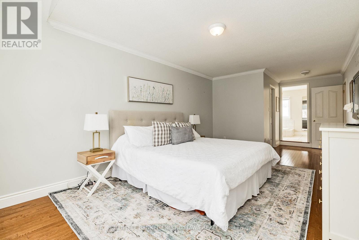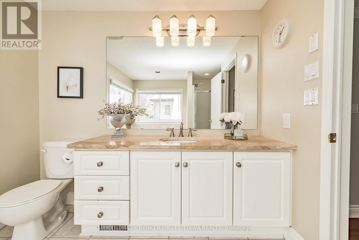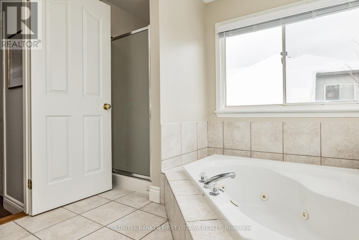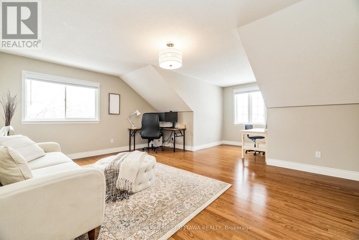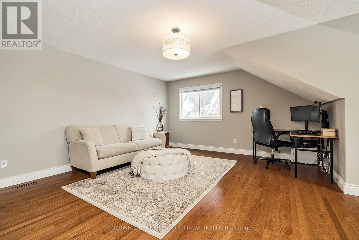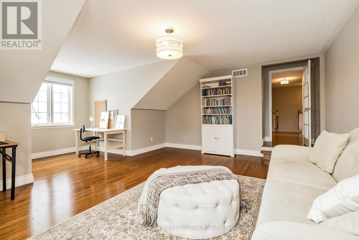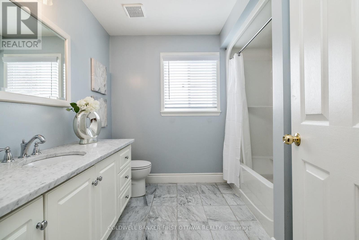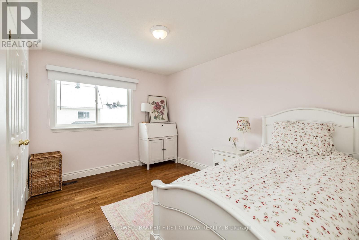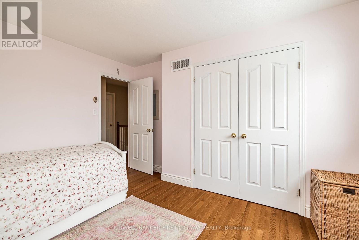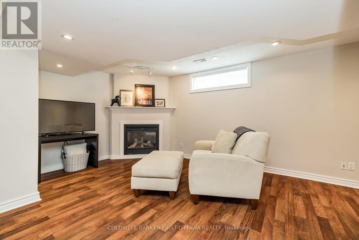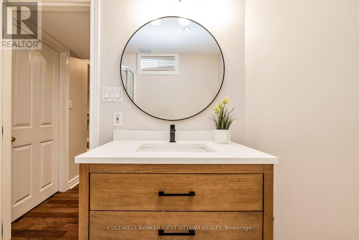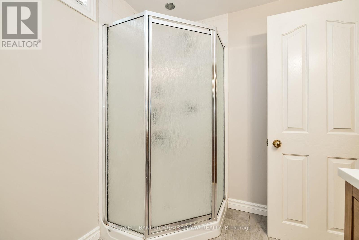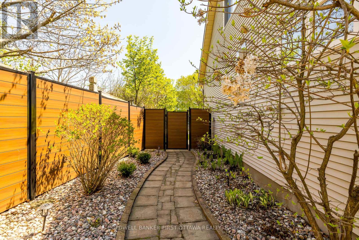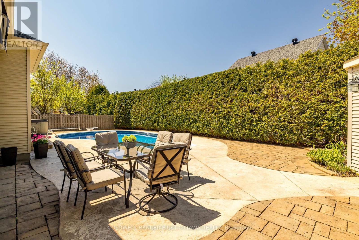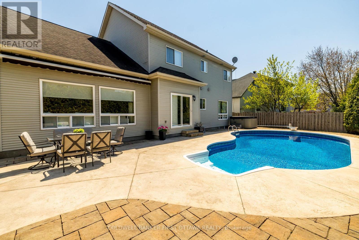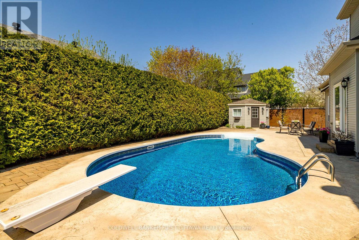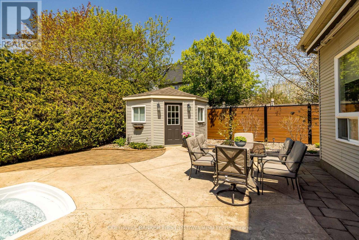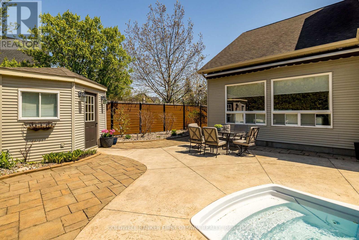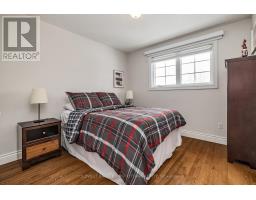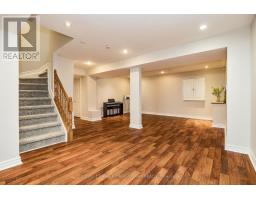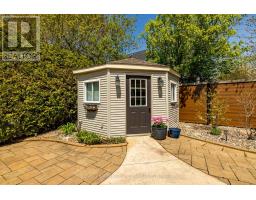5 Bedroom
4 Bathroom
3,000 - 3,500 ft2
Fireplace
Inground Pool
Central Air Conditioning
Forced Air
Landscaped
$1,350,000
This beautifully updated Monarch built family home is located in the coveted Crossing Bridge neighborhood and showcases bright, stylish finishes throughout. Meticulously maintained, it reflects true pride of ownership. The layout is designed with family living in mind, hardwood floors span the main and upper levels, guiding you through an upgraded kitchen with a spacious dining area and an open-concept great room. The main floor also offers a warm and inviting living room and a dedicated home office and formal living and dining rooms.The versatile 5th bedroom, designed as a large loft, provides the perfect space for a playroom, gym, or music room flexible to suit your families lifestyle. Downstairs, the fully finished basement features a 3-piece bathroom, a recreation area, and a cozy TV room with a gas fireplace. Outside, enjoy the beautifully landscaped yard, colourful gardens, an in-ground pool, separate pool shed, and updated fencing. This exceptional home is just steps from schools and all the amenities your family needs. (id:43934)
Property Details
|
MLS® Number
|
X12153316 |
|
Property Type
|
Single Family |
|
Community Name
|
8202 - Stittsville (Central) |
|
Amenities Near By
|
Public Transit, Park, Schools |
|
Community Features
|
Community Centre |
|
Parking Space Total
|
6 |
|
Pool Type
|
Inground Pool |
Building
|
Bathroom Total
|
4 |
|
Bedrooms Above Ground
|
5 |
|
Bedrooms Total
|
5 |
|
Amenities
|
Fireplace(s) |
|
Appliances
|
Central Vacuum, Alarm System, Dishwasher, Dryer, Garage Door Opener, Hood Fan, Microwave, Stove, Washer, Window Coverings, Refrigerator |
|
Basement Development
|
Finished |
|
Basement Type
|
Full (finished) |
|
Construction Style Attachment
|
Detached |
|
Cooling Type
|
Central Air Conditioning |
|
Exterior Finish
|
Brick |
|
Fireplace Present
|
Yes |
|
Fireplace Total
|
2 |
|
Foundation Type
|
Poured Concrete |
|
Half Bath Total
|
1 |
|
Heating Fuel
|
Natural Gas |
|
Heating Type
|
Forced Air |
|
Stories Total
|
2 |
|
Size Interior
|
3,000 - 3,500 Ft2 |
|
Type
|
House |
|
Utility Water
|
Municipal Water |
Parking
|
Attached Garage
|
|
|
Garage
|
|
|
Inside Entry
|
|
Land
|
Acreage
|
No |
|
Fence Type
|
Fenced Yard |
|
Land Amenities
|
Public Transit, Park, Schools |
|
Landscape Features
|
Landscaped |
|
Sewer
|
Sanitary Sewer |
|
Size Depth
|
90 Ft ,6 In |
|
Size Frontage
|
72 Ft ,2 In |
|
Size Irregular
|
72.2 X 90.5 Ft |
|
Size Total Text
|
72.2 X 90.5 Ft |
|
Zoning Description
|
Residential |
Rooms
| Level |
Type |
Length |
Width |
Dimensions |
|
Second Level |
Bedroom |
3.27 m |
2.92 m |
3.27 m x 2.92 m |
|
Second Level |
Bedroom |
5.43 m |
4.41 m |
5.43 m x 4.41 m |
|
Second Level |
Primary Bedroom |
5.56 m |
3.35 m |
5.56 m x 3.35 m |
|
Second Level |
Bedroom |
3.78 m |
2.94 m |
3.78 m x 2.94 m |
|
Second Level |
Bedroom |
3.35 m |
3.04 m |
3.35 m x 3.04 m |
|
Lower Level |
Games Room |
4.97 m |
3.45 m |
4.97 m x 3.45 m |
|
Lower Level |
Recreational, Games Room |
5.3 m |
2.84 m |
5.3 m x 2.84 m |
|
Lower Level |
Bathroom |
2.59 m |
2.03 m |
2.59 m x 2.03 m |
|
Main Level |
Living Room |
5.79 m |
3.35 m |
5.79 m x 3.35 m |
|
Main Level |
Dining Room |
4.57 m |
3.35 m |
4.57 m x 3.35 m |
|
Main Level |
Great Room |
5.48 m |
3.65 m |
5.48 m x 3.65 m |
|
Main Level |
Kitchen |
3.6 m |
2.97 m |
3.6 m x 2.97 m |
|
Main Level |
Dining Room |
3.65 m |
3.6 m |
3.65 m x 3.6 m |
|
Main Level |
Den |
3.25 m |
3.04 m |
3.25 m x 3.04 m |
Utilities
https://www.realtor.ca/real-estate/28323309/36-wendell-avenue-ottawa-8202-stittsville-central

