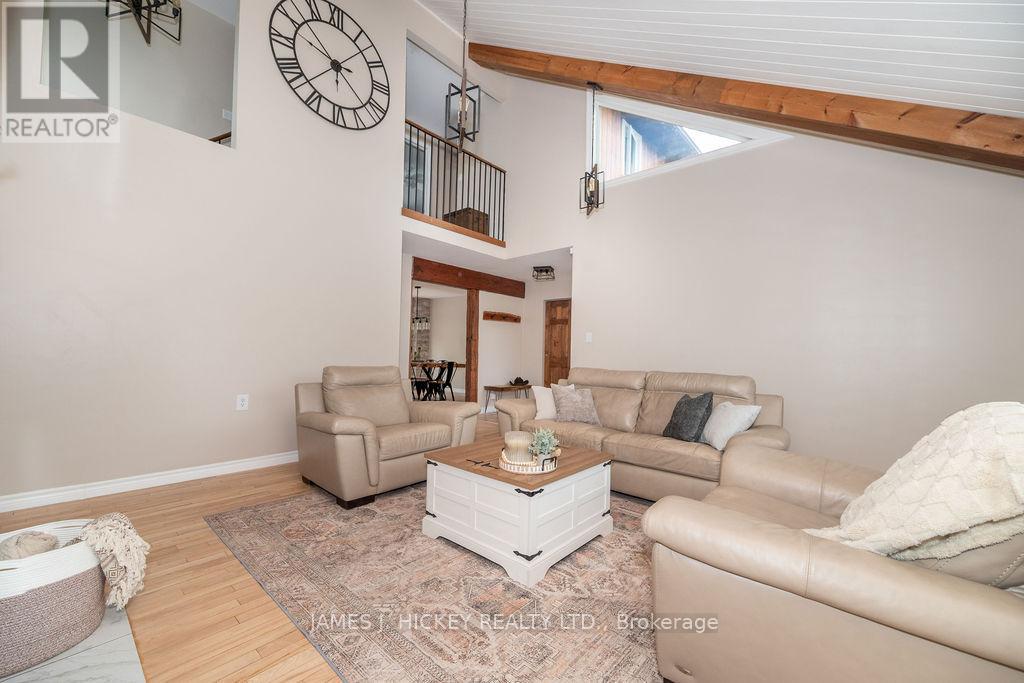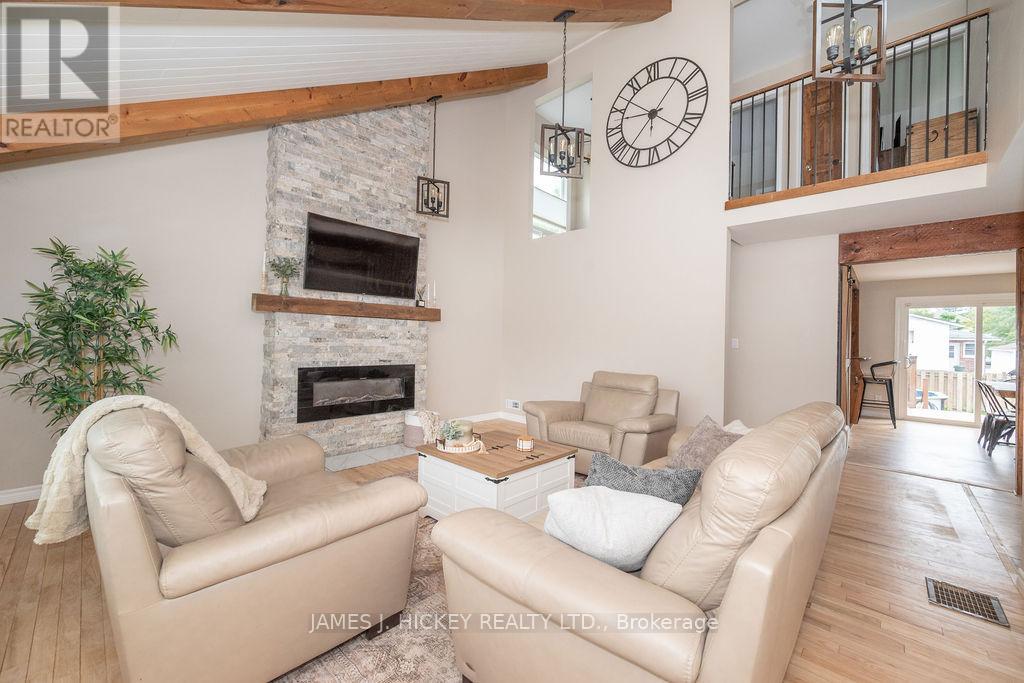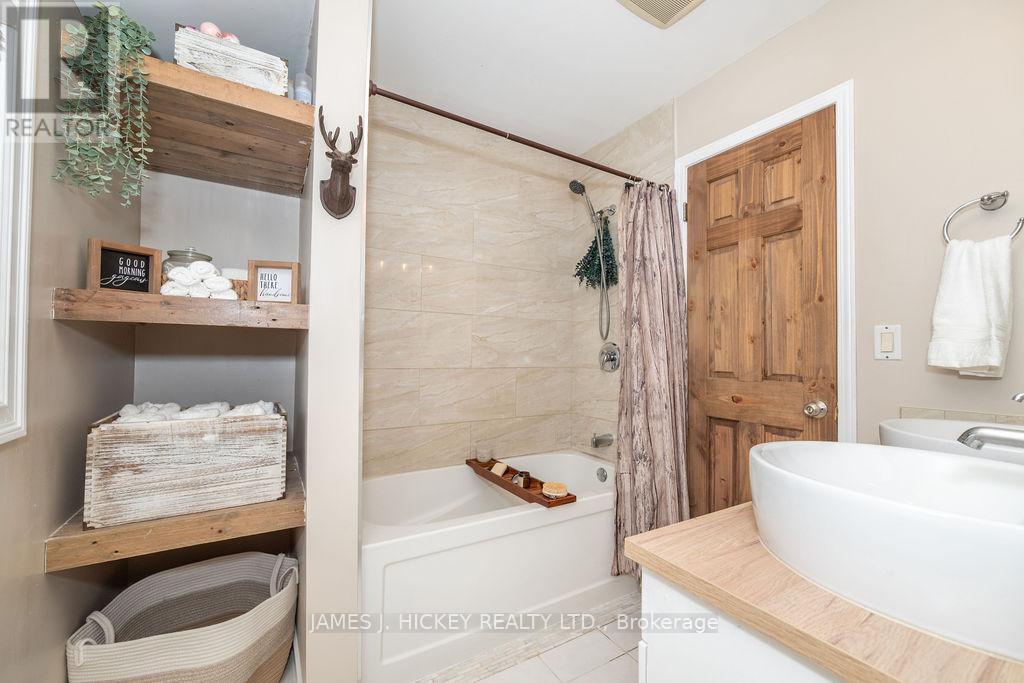4 Bedroom
3 Bathroom
1,100 - 1,500 ft2
Fireplace
Above Ground Pool
Central Air Conditioning
Forced Air
$519,900
This beautifully maintained 2 storey Vice-Roy Cedar home is in Move-in condition, step in the front door to an inviting front foyer that leads to a lovely living room with cathedral ceiling, gleaming custom kitchen with quartz counter tops, large dining area with patio door to a spacious deck that is highlighted by a sparkling above ground pool and just a few steps to the hot tub, 3 spacious bedrooms with the primary bedroom featuring a walk-in closet and 2 pc . ensuite, the full basement is tastefully finished with a cozy family room with gas fireplace, 4th bedroom, 2 pc bath, utility room, Gas heat and central air. refrigerator, stove, washer, dryer and dishwasher included. Don't miss it ! Call today. 24 hour irrevocable required on all offers. (id:43934)
Property Details
|
MLS® Number
|
X12186497 |
|
Property Type
|
Single Family |
|
Community Name
|
510 - Deep River |
|
Equipment Type
|
Water Heater |
|
Parking Space Total
|
3 |
|
Pool Type
|
Above Ground Pool |
|
Rental Equipment Type
|
Water Heater |
|
Structure
|
Deck |
Building
|
Bathroom Total
|
3 |
|
Bedrooms Above Ground
|
3 |
|
Bedrooms Below Ground
|
1 |
|
Bedrooms Total
|
4 |
|
Appliances
|
Hot Tub, Dishwasher, Dryer, Stove, Washer, Refrigerator |
|
Basement Development
|
Partially Finished |
|
Basement Type
|
Full (partially Finished) |
|
Construction Style Attachment
|
Detached |
|
Cooling Type
|
Central Air Conditioning |
|
Exterior Finish
|
Cedar Siding |
|
Fireplace Present
|
Yes |
|
Fireplace Total
|
2 |
|
Foundation Type
|
Block |
|
Half Bath Total
|
2 |
|
Heating Fuel
|
Natural Gas |
|
Heating Type
|
Forced Air |
|
Stories Total
|
2 |
|
Size Interior
|
1,100 - 1,500 Ft2 |
|
Type
|
House |
|
Utility Water
|
Municipal Water |
Parking
Land
|
Acreage
|
No |
|
Sewer
|
Sanitary Sewer |
|
Size Depth
|
100 Ft |
|
Size Frontage
|
59 Ft ,2 In |
|
Size Irregular
|
59.2 X 100 Ft |
|
Size Total Text
|
59.2 X 100 Ft |
|
Zoning Description
|
R2 |
Rooms
| Level |
Type |
Length |
Width |
Dimensions |
|
Second Level |
Primary Bedroom |
4.05 m |
3.56 m |
4.05 m x 3.56 m |
|
Second Level |
Bedroom 2 |
3.07 m |
3.35 m |
3.07 m x 3.35 m |
|
Second Level |
Bedroom 3 |
3.07 m |
3.04 m |
3.07 m x 3.04 m |
|
Lower Level |
Recreational, Games Room |
4.41 m |
3.96 m |
4.41 m x 3.96 m |
|
Lower Level |
Bedroom 4 |
3.35 m |
2.89 m |
3.35 m x 2.89 m |
|
Lower Level |
Utility Room |
3.5 m |
4.35 m |
3.5 m x 4.35 m |
|
Main Level |
Foyer |
1.76 m |
2.16 m |
1.76 m x 2.16 m |
|
Main Level |
Living Room |
5.05 m |
4.96 m |
5.05 m x 4.96 m |
|
Main Level |
Kitchen |
4.08 m |
3.23 m |
4.08 m x 3.23 m |
|
Main Level |
Dining Room |
3.32 m |
4.05 m |
3.32 m x 4.05 m |
Utilities
|
Cable
|
Available |
|
Electricity
|
Installed |
|
Sewer
|
Installed |
https://www.realtor.ca/real-estate/28395925/36-thomas-street-deep-river-510-deep-river









































