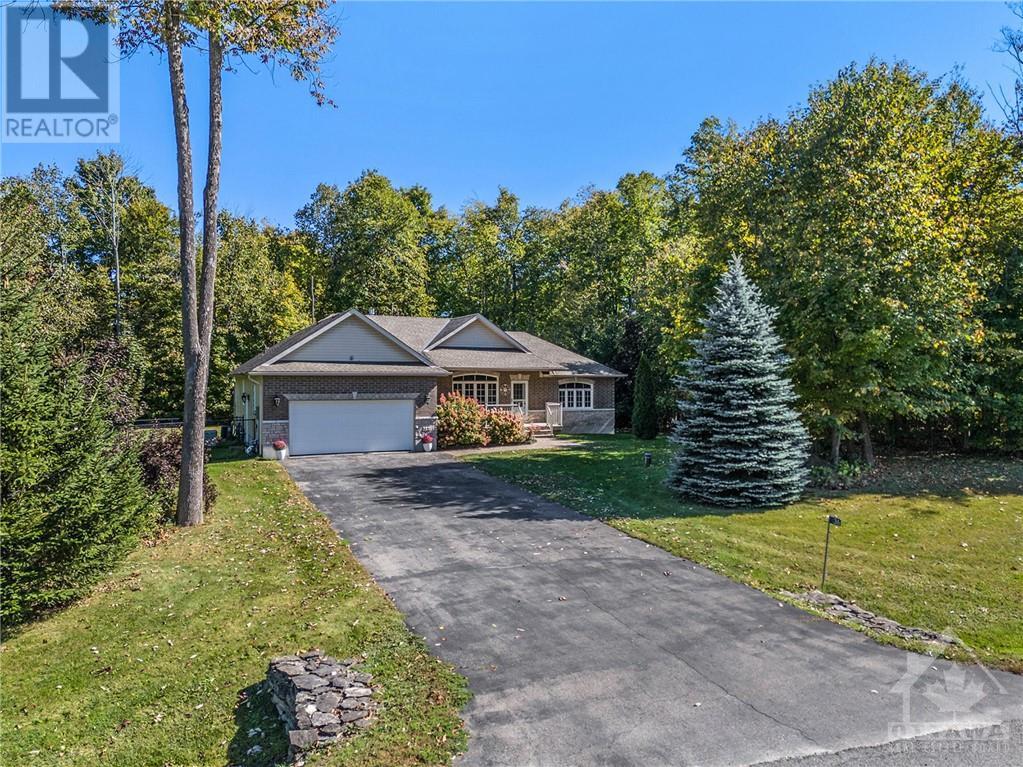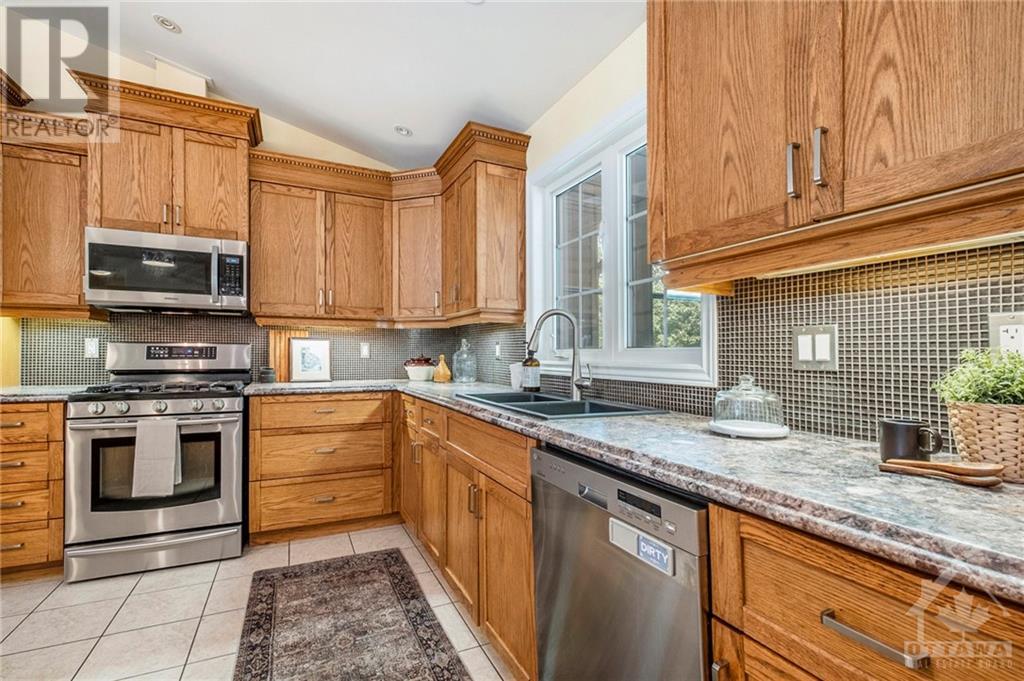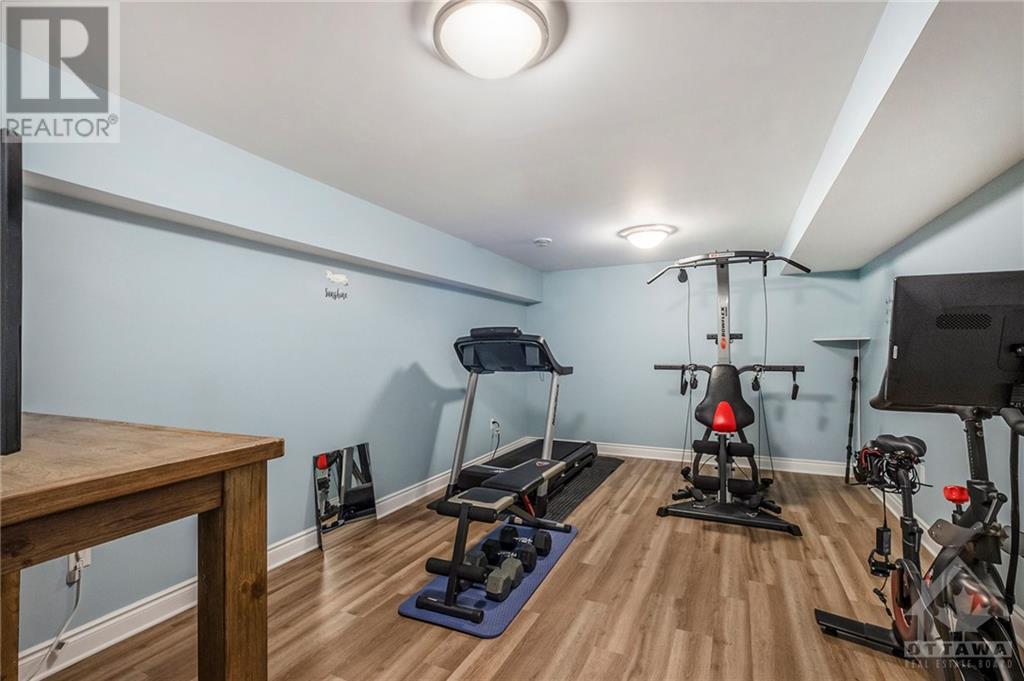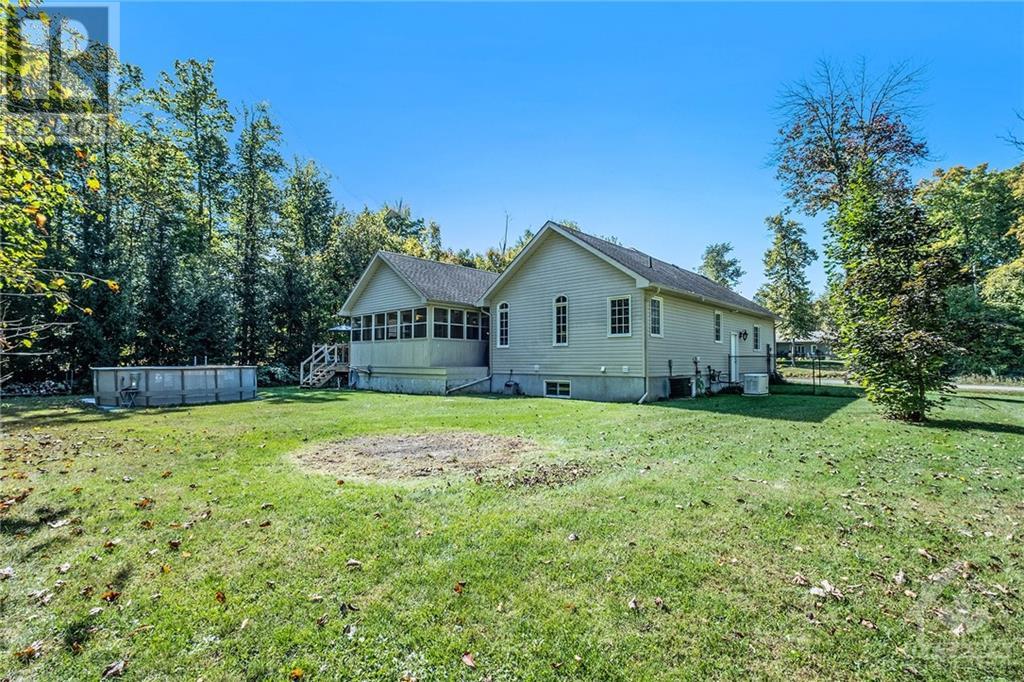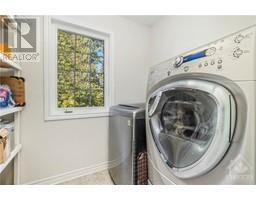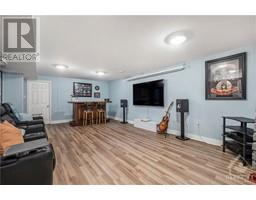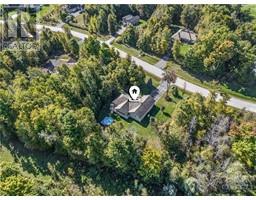36 Stonewalk Drive Kemptville, Ontario K0G 1J0
$864,900
Welcome to 36 Stonewalk Dr in Stonehaven Estates, just 5 min from Kemptville! This sought-after community blends urban & rural living, offering privacy, convenience & a sense of community. Enjoy the local park, hiking/snowmobile trails & large estate lots. The home boasts an open concept layout w/ hardwood floors, vaulted ceilings & tile in wet areas. The chef-inspired kitchen overlooks the living/dining area & a 3-season sunroom, perfect for entertaining. Main floor laundry & 3 bedrooms, including a large primary w/ walk-in closet & ensuite, provide convenience & comfort. The finished basement offers a spacious living area, 4th bedroom & 3-pc bath. Set on over 1 acre, this quaint home features a stone/brick exterior, gas fireplace & an automated irrigation system. This stunning bungalow, custom built by Finishing Touch, is Energy Star compliant, features 200amp service, recent septic (2018) & Generac generator (2023). (id:43934)
Open House
This property has open houses!
2:00 pm
Ends at:4:00 pm
Property Details
| MLS® Number | 1414167 |
| Property Type | Single Family |
| Neigbourhood | Stonehaven |
| AmenitiesNearBy | Golf Nearby, Recreation Nearby |
| CommunityFeatures | Family Oriented |
| Easement | Right Of Way |
| Features | Acreage, Automatic Garage Door Opener |
| ParkingSpaceTotal | 6 |
| PoolType | Above Ground Pool |
| RoadType | Paved Road |
| Structure | Deck, Porch |
Building
| BathroomTotal | 3 |
| BedroomsAboveGround | 3 |
| BedroomsBelowGround | 1 |
| BedroomsTotal | 4 |
| Appliances | Refrigerator, Dryer, Microwave, Stove, Washer, Blinds |
| ArchitecturalStyle | Bungalow |
| BasementDevelopment | Finished |
| BasementType | Full (finished) |
| ConstructedDate | 2011 |
| ConstructionStyleAttachment | Detached |
| CoolingType | Central Air Conditioning |
| ExteriorFinish | Stone, Brick, Vinyl |
| FireplacePresent | Yes |
| FireplaceTotal | 1 |
| FlooringType | Hardwood, Laminate, Ceramic |
| FoundationType | Poured Concrete |
| HeatingFuel | Natural Gas |
| HeatingType | Forced Air |
| StoriesTotal | 1 |
| Type | House |
| UtilityWater | Drilled Well |
Parking
| Attached Garage |
Land
| Acreage | Yes |
| LandAmenities | Golf Nearby, Recreation Nearby |
| LandscapeFeatures | Landscaped |
| Sewer | Septic System |
| SizeFrontage | 114 Ft ,3 In |
| SizeIrregular | 1.21 |
| SizeTotal | 1.21 Ac |
| SizeTotalText | 1.21 Ac |
| ZoningDescription | Rural Residential |
Rooms
| Level | Type | Length | Width | Dimensions |
|---|---|---|---|---|
| Basement | Family Room | 26'1" x 14'11" | ||
| Basement | Recreation Room | 28'3" x 11'10" | ||
| Basement | Bedroom | 14'3" x 11'10" | ||
| Basement | Storage | 14'11" x 9'11" | ||
| Basement | Utility Room | 23'11" x 19'6" | ||
| Basement | 3pc Bathroom | 8'7" x 6'5" | ||
| Main Level | Foyer | 7'0" x 5'2" | ||
| Main Level | Living Room | 23'4" x 15'5" | ||
| Main Level | Kitchen | 11'9" x 11'9" | ||
| Main Level | Dining Room | 11'9" x 11'6" | ||
| Main Level | Porch | 18'7" x 10'4" | ||
| Main Level | 3pc Bathroom | 7'7" x 7'7" | ||
| Main Level | Bedroom | 11'7" x 11'6" | ||
| Main Level | Bedroom | 13'11" x 11'5" | ||
| Main Level | Laundry Room | 7'10" x 6'3" | ||
| Main Level | Primary Bedroom | 15'9" x 13'0" | ||
| Main Level | 4pc Ensuite Bath | 9'10" x 8'4" | ||
| Main Level | Other | 8'4" x 5'7" |
https://www.realtor.ca/real-estate/27496867/36-stonewalk-drive-kemptville-stonehaven
Interested?
Contact us for more information



