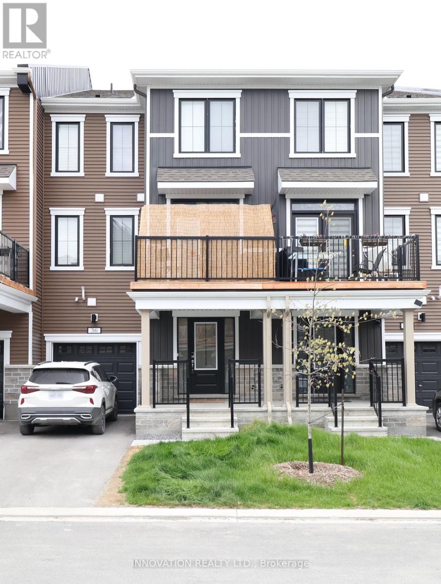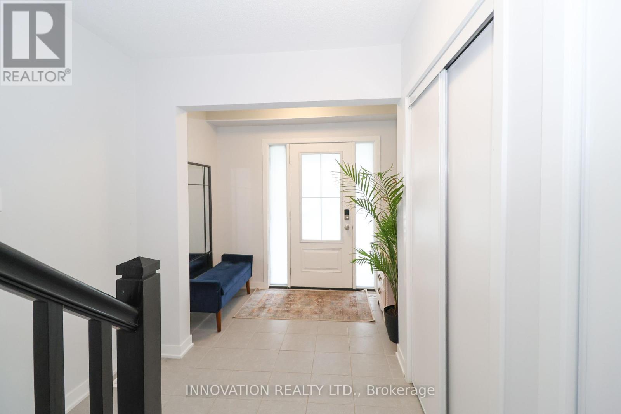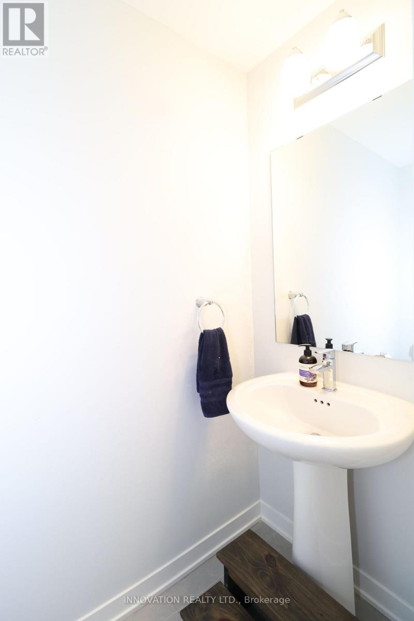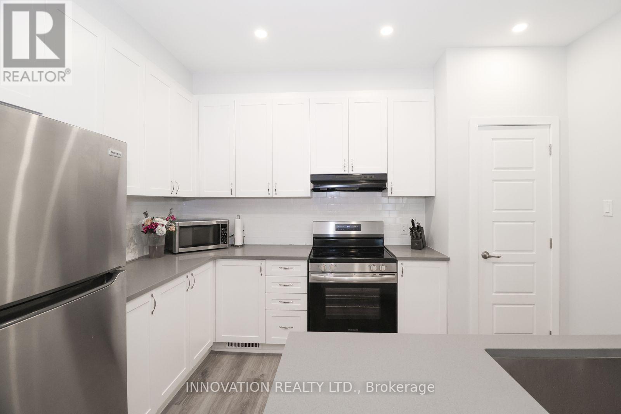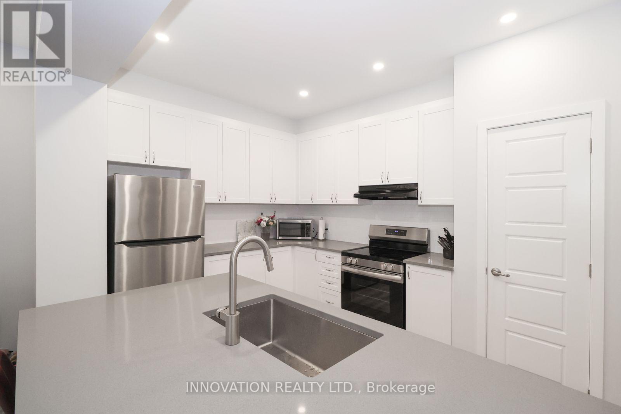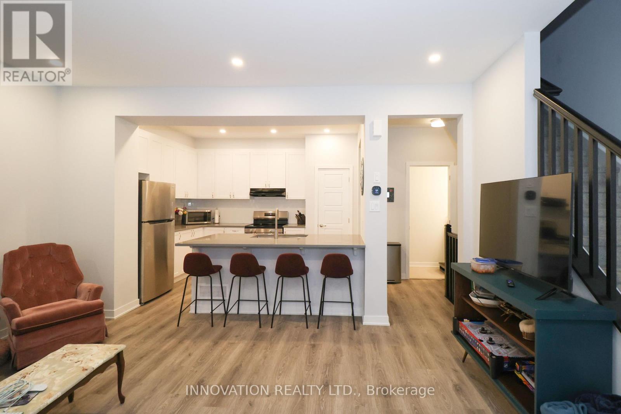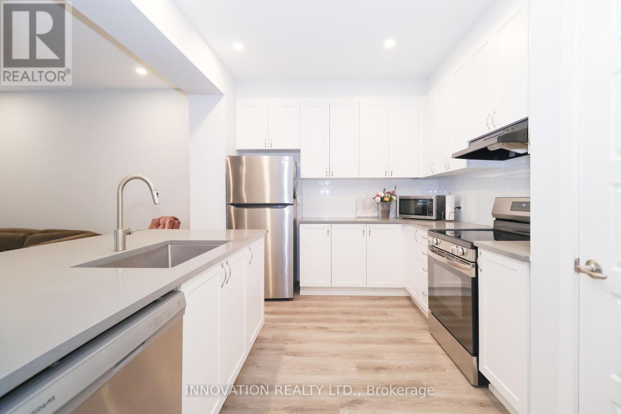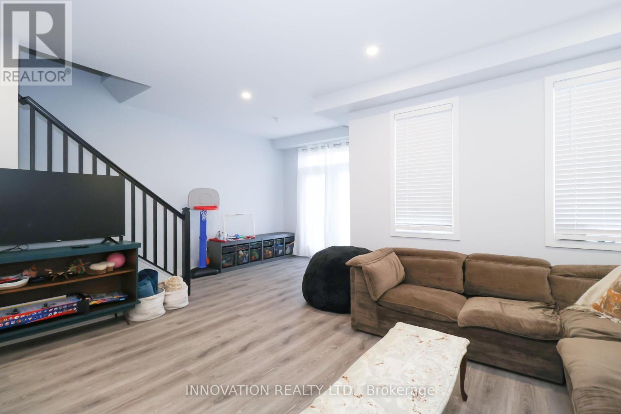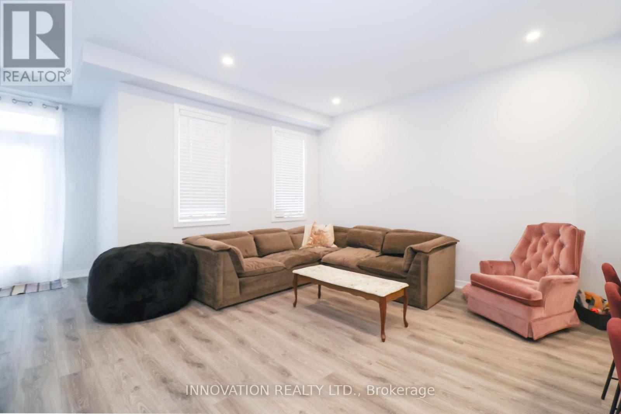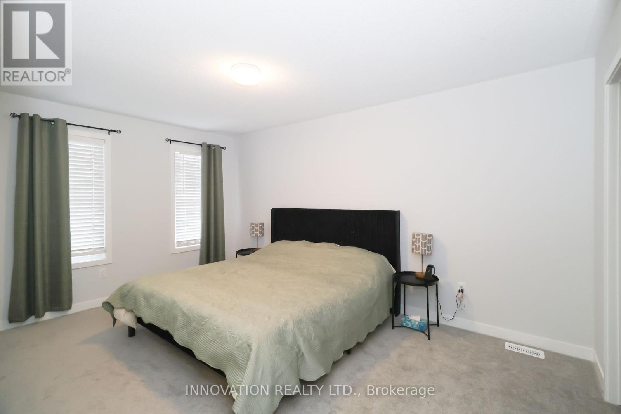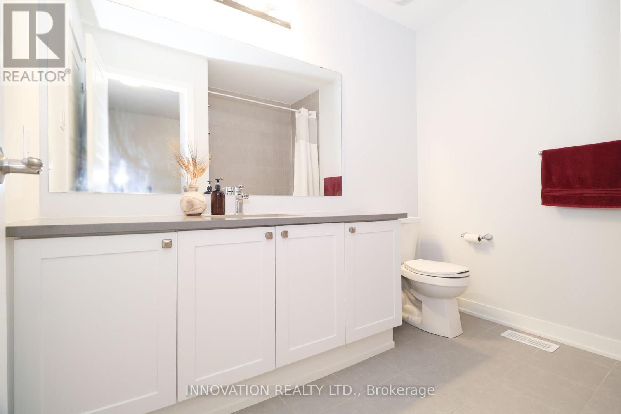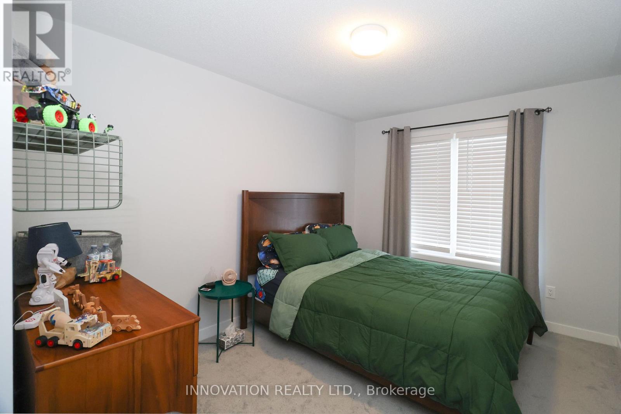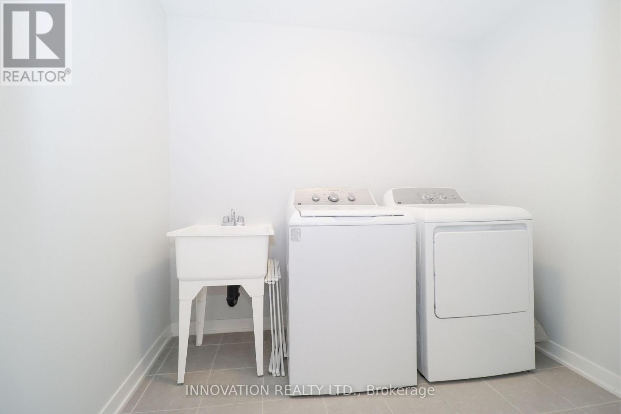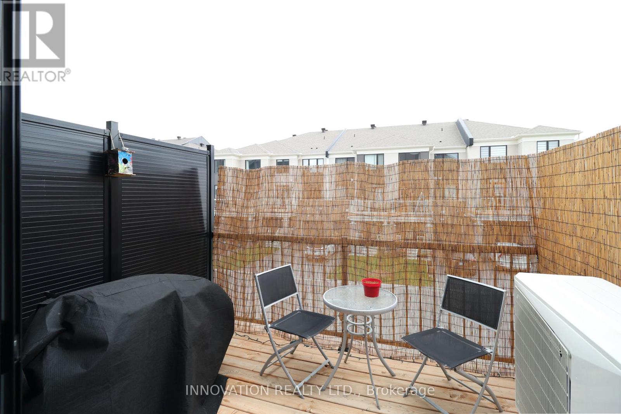2 Bedroom
2 Bathroom
1,100 - 1,500 ft2
Central Air Conditioning
Forced Air
$2,350 Monthly
Welcome to this lovely 2-bedroom, 1.5-bath home featuring an attached garage and a thoughtfully designed layout ideal for modern living. The beautiful kitchen is equipped with ample cabinetry, a pantry for extra storage, and stylish finishes that make cooking a joy. It opens into a spacious living room, creating a seamless flow perfect for entertaining or relaxing after a long day. Step out onto your private balcony to enjoy fresh air, morning coffee, or evening sunsets in peace and comfort. Upstairs, you will find two generous bedrooms, each offering plenty of natural light and closet space. A full bathroom on this level provides convenience for both residents and guests. (id:43934)
Property Details
|
MLS® Number
|
X12167870 |
|
Property Type
|
Single Family |
|
Community Name
|
8209 - Goulbourn Twp From Franktown Rd/South To Rideau |
|
Parking Space Total
|
3 |
Building
|
Bathroom Total
|
2 |
|
Bedrooms Above Ground
|
2 |
|
Bedrooms Total
|
2 |
|
Appliances
|
Dryer, Stove, Washer, Refrigerator |
|
Basement Development
|
Unfinished |
|
Basement Type
|
N/a (unfinished) |
|
Construction Style Attachment
|
Attached |
|
Cooling Type
|
Central Air Conditioning |
|
Exterior Finish
|
Vinyl Siding |
|
Foundation Type
|
Poured Concrete |
|
Half Bath Total
|
1 |
|
Heating Fuel
|
Natural Gas |
|
Heating Type
|
Forced Air |
|
Stories Total
|
3 |
|
Size Interior
|
1,100 - 1,500 Ft2 |
|
Type
|
Row / Townhouse |
|
Utility Water
|
Municipal Water |
Parking
Land
|
Acreage
|
No |
|
Sewer
|
Sanitary Sewer |
Utilities
|
Electricity
|
Installed |
|
Sewer
|
Installed |
https://www.realtor.ca/real-estate/28355114/36-stitch-mews-ottawa-8209-goulbourn-twp-from-franktown-rdsouth-to-rideau

