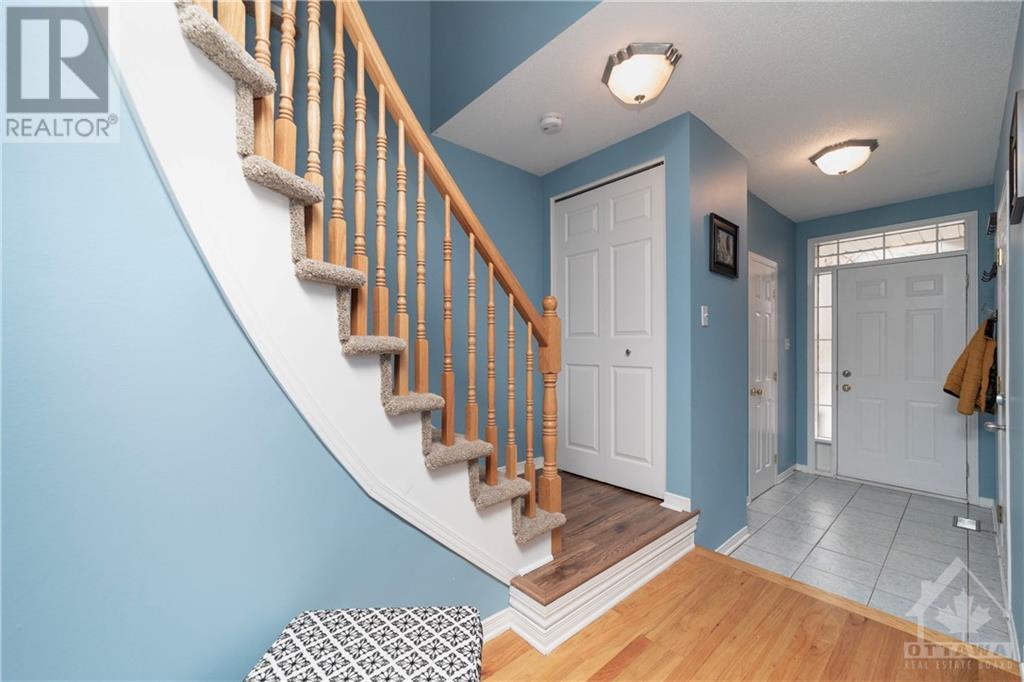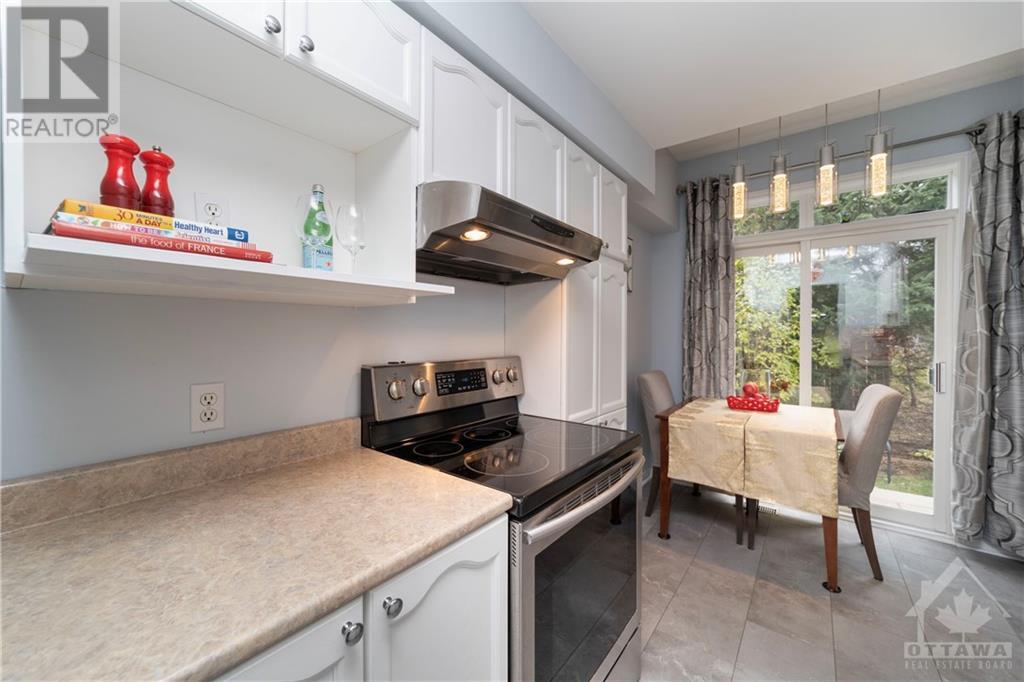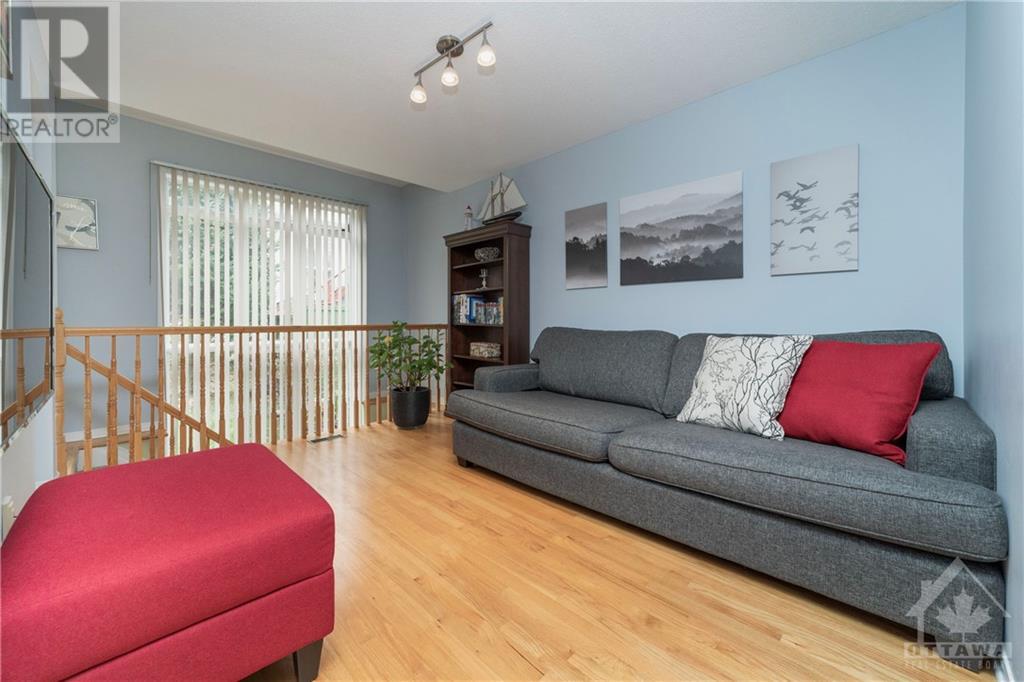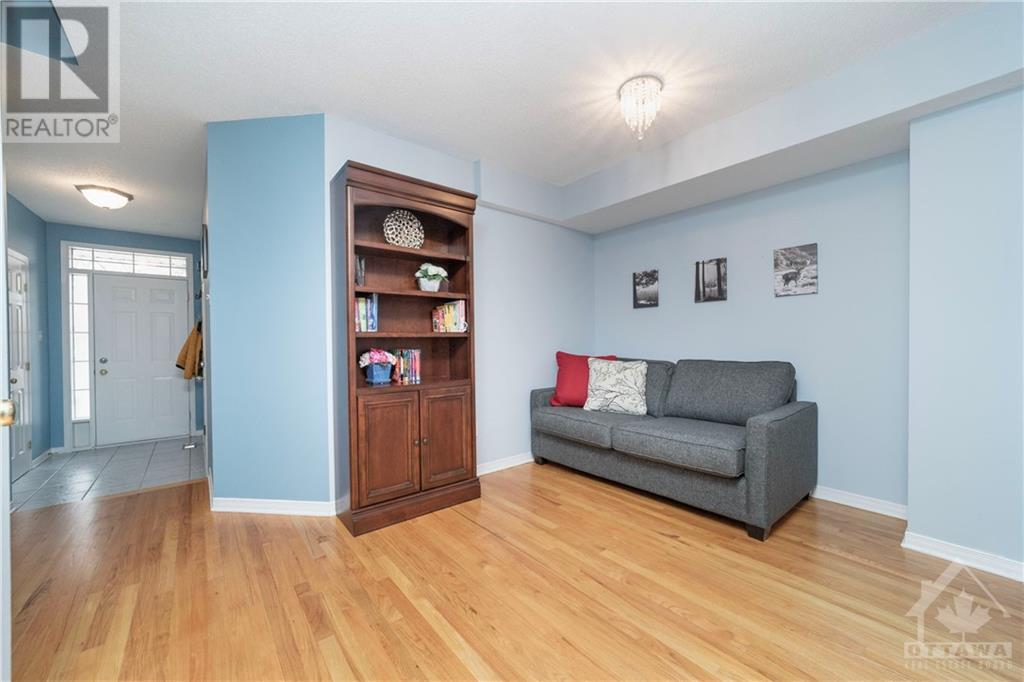36 Santa Cruz Private Ottawa, Ontario K1G 6M4
$599,900Maintenance, Common Area Maintenance, Waste Removal, Other, See Remarks, Parcel of Tied Land
$95 Monthly
Maintenance, Common Area Maintenance, Waste Removal, Other, See Remarks, Parcel of Tied Land
$95 MonthlyWelcome to 36 Santa Cruz Private, a freehold townhome in desirable Riverview Park! This 3-bedroom, 2-bath home is bathed in natural light. The entryway features a 2-piece bath and leads to a dining area and living room with hardwood floors and a floor-to-ceiling window. The bright kitchen boasts an updated backsplash, new flooring, plenty of cupboard space, an eating nook, and access to a private, treed backyard. Upstairs, the spacious primary bedroom includes wall-to-wall closets and cheater access to a renovated main bath. Two additional bedrooms complete this level, all with laminate flooring. The finished lower level offers a cozy family room with a gas fireplace, laundry area, and ample storage. Enjoy the convenience of an attached garage with inside entry. Located close to CHEO, the General Hospital, Ottawa Train Yards, public transit, quick highway access and minutes to downtown. Association fee of $95/month covers snow removal and maintenance in common areas. (id:43934)
Property Details
| MLS® Number | 1415105 |
| Property Type | Single Family |
| Neigbourhood | Riverview Park |
| AmenitiesNearBy | Public Transit, Recreation Nearby, Shopping |
| CommunityFeatures | Family Oriented |
| Features | Automatic Garage Door Opener |
| ParkingSpaceTotal | 2 |
Building
| BathroomTotal | 2 |
| BedroomsAboveGround | 3 |
| BedroomsTotal | 3 |
| Appliances | Refrigerator, Dishwasher, Hood Fan, Stove, Blinds |
| BasementDevelopment | Finished |
| BasementType | Full (finished) |
| ConstructedDate | 2001 |
| CoolingType | Central Air Conditioning |
| ExteriorFinish | Brick, Siding |
| FireplacePresent | Yes |
| FireplaceTotal | 1 |
| FlooringType | Hardwood, Laminate |
| FoundationType | Poured Concrete |
| HalfBathTotal | 1 |
| HeatingFuel | Natural Gas |
| HeatingType | Forced Air |
| StoriesTotal | 2 |
| Type | Row / Townhouse |
| UtilityWater | Municipal Water |
Parking
| Attached Garage | |
| Inside Entry | |
| Visitor Parking |
Land
| Acreage | No |
| LandAmenities | Public Transit, Recreation Nearby, Shopping |
| Sewer | Municipal Sewage System |
| SizeDepth | 87 Ft ,3 In |
| SizeFrontage | 18 Ft ,7 In |
| SizeIrregular | 18.56 Ft X 87.26 Ft |
| SizeTotalText | 18.56 Ft X 87.26 Ft |
| ZoningDescription | Residential |
Rooms
| Level | Type | Length | Width | Dimensions |
|---|---|---|---|---|
| Second Level | Primary Bedroom | 15'5" x 10'1" | ||
| Second Level | Bedroom | 9'8" x 7'11" | ||
| Second Level | Bedroom | 7'11" x 7'9" | ||
| Second Level | Full Bathroom | 9'5" x 9'4" | ||
| Lower Level | Family Room | 16'5" x 10'9" | ||
| Lower Level | Storage | 22'7" x 17'4" | ||
| Main Level | Foyer | 9'2" x 4'5" | ||
| Main Level | Dining Room | 8'7" x 8'0" | ||
| Main Level | Kitchen | 14'5" x 7'4" | ||
| Main Level | Living Room | 12'2" x 9'8" | ||
| Main Level | Partial Bathroom | Measurements not available |
https://www.realtor.ca/real-estate/27505811/36-santa-cruz-private-ottawa-riverview-park
Interested?
Contact us for more information



























































