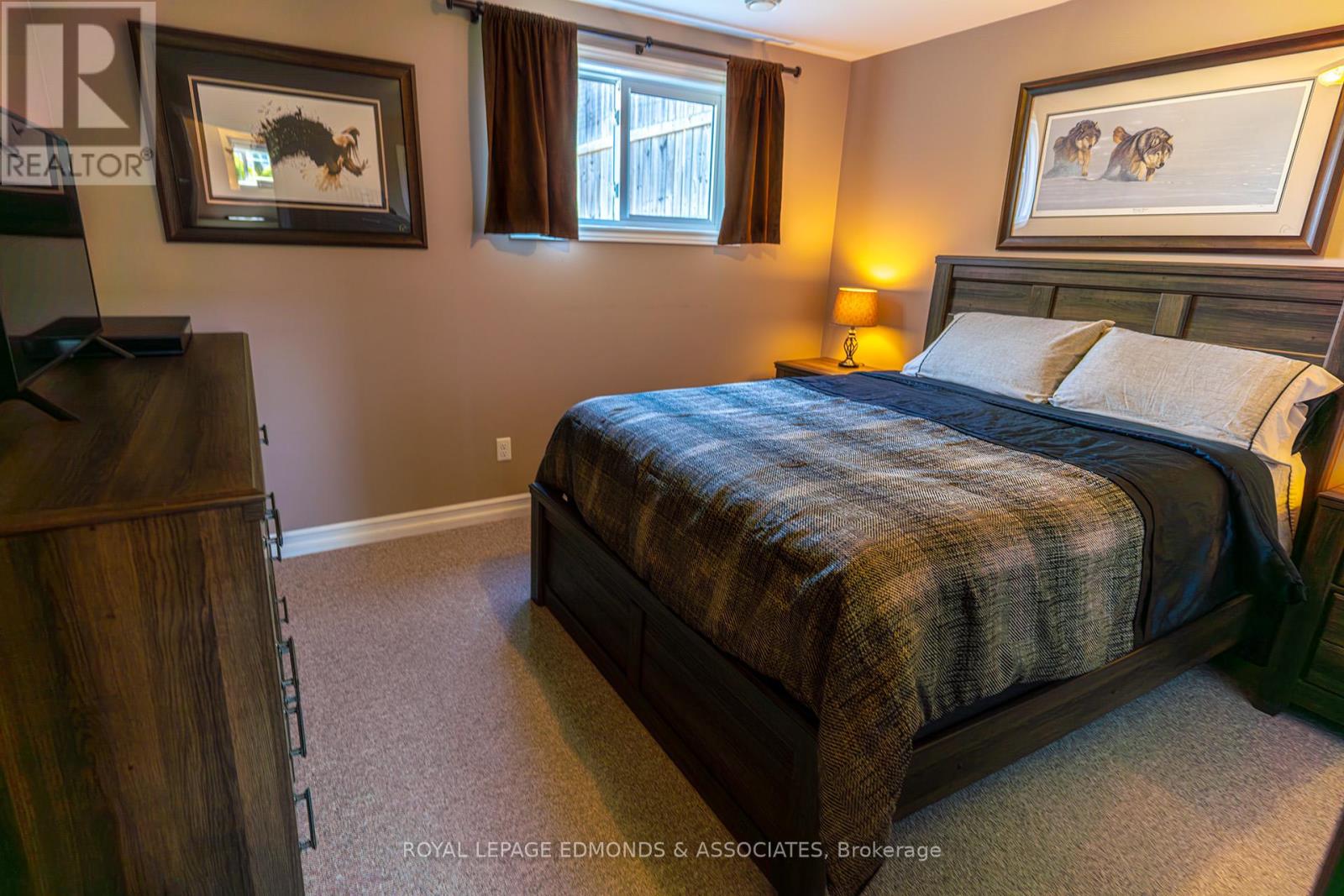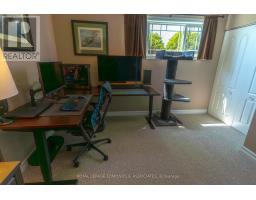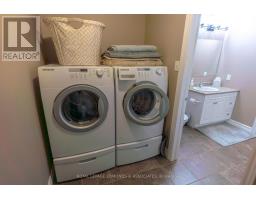36 Renfrew Street Petawawa, Ontario K8H 0A5
$339,900
Nothing to do but move into this 2 bedroom, 2 bathroom home located just walking distance to schools, shopping, recreation and minutes to CFB Petawawa. Main level features spacious kitchen with ample cabinetry & stainless steel appliances. Off the kitchen is the open concept dining room with patio door providing access to the fenced in backyard that overlooks a stunning park...No rear neighbours here! Large living room with hardwood flooring and a modern powder room complete the upstairs. Lower level offers 2 large bedrooms with plenty of closet space. Full bath plus laundry room and an abundance of storage beneath the stairs complete the fully finished basement. Very well taken care of this property offers a great option to those buyers looking for something with minimal maintenance and a modern look. (id:43934)
Property Details
| MLS® Number | X12109644 |
| Property Type | Single Family |
| Community Name | 520 - Petawawa |
| Parking Space Total | 2 |
| Structure | Deck |
Building
| Bathroom Total | 2 |
| Bedrooms Below Ground | 2 |
| Bedrooms Total | 2 |
| Appliances | Blinds, Dishwasher, Dryer, Hood Fan, Water Heater, Microwave, Stove, Washer, Refrigerator |
| Architectural Style | Raised Bungalow |
| Basement Development | Finished |
| Basement Type | Full (finished) |
| Construction Style Attachment | Attached |
| Cooling Type | Central Air Conditioning |
| Exterior Finish | Vinyl Siding |
| Foundation Type | Wood |
| Half Bath Total | 1 |
| Heating Fuel | Natural Gas |
| Heating Type | Forced Air |
| Stories Total | 1 |
| Size Interior | 700 - 1,100 Ft2 |
| Type | Row / Townhouse |
| Utility Water | Municipal Water |
Parking
| No Garage |
Land
| Acreage | No |
| Sewer | Sanitary Sewer |
| Size Depth | 108 Ft |
| Size Frontage | 21 Ft ,10 In |
| Size Irregular | 21.9 X 108 Ft |
| Size Total Text | 21.9 X 108 Ft |
Rooms
| Level | Type | Length | Width | Dimensions |
|---|---|---|---|---|
| Lower Level | Primary Bedroom | 3.5 m | 3.6 m | 3.5 m x 3.6 m |
| Lower Level | Bedroom | 3.1 m | 3.5 m | 3.1 m x 3.5 m |
| Lower Level | Bathroom | 1.8 m | 2.7 m | 1.8 m x 2.7 m |
| Lower Level | Laundry Room | 1.5 m | 2.7 m | 1.5 m x 2.7 m |
| Lower Level | Utility Room | 1.8 m | 2.1 m | 1.8 m x 2.1 m |
| Main Level | Dining Room | 3.6 m | 3.1 m | 3.6 m x 3.1 m |
| Main Level | Kitchen | 3.2 m | 3 m | 3.2 m x 3 m |
| Main Level | Living Room | 5 m | 4.4 m | 5 m x 4.4 m |
| Main Level | Bathroom | 1 m | 2 m | 1 m x 2 m |
https://www.realtor.ca/real-estate/28228113/36-renfrew-street-petawawa-520-petawawa
Contact Us
Contact us for more information







































