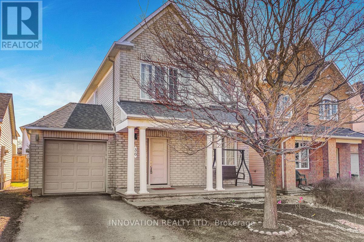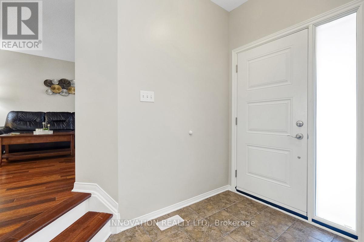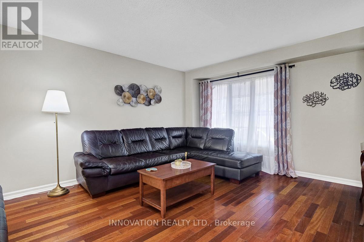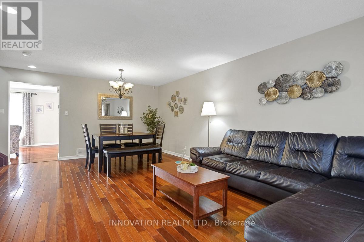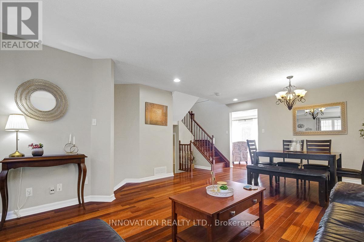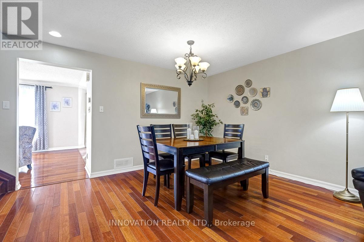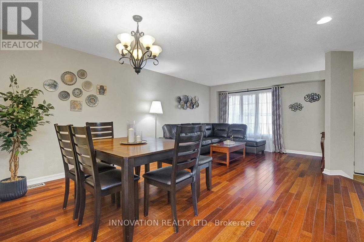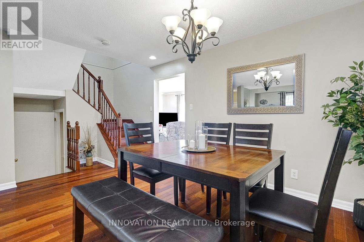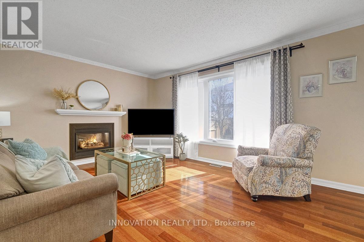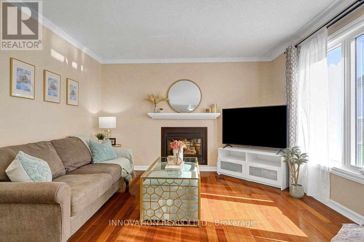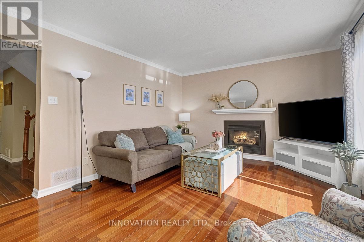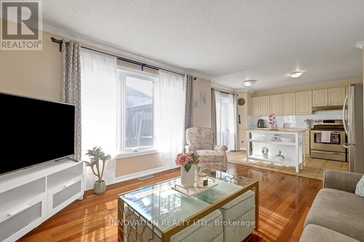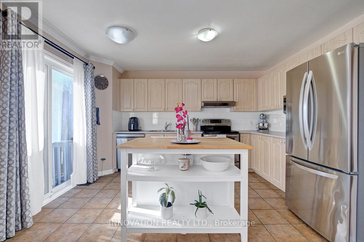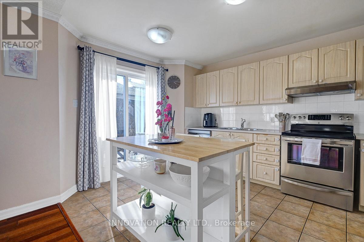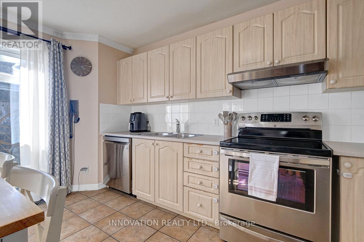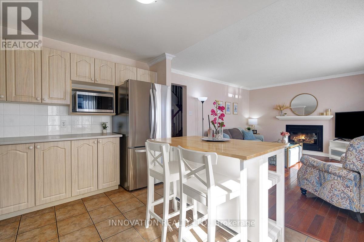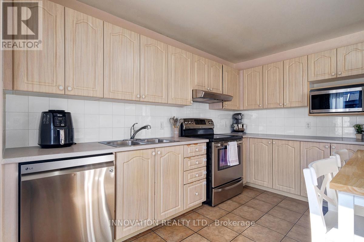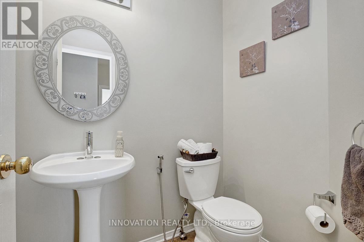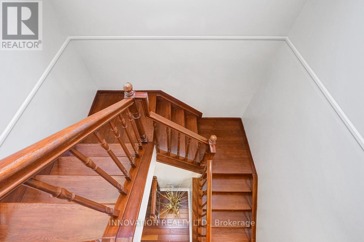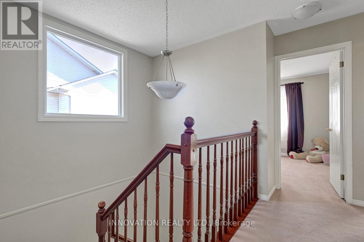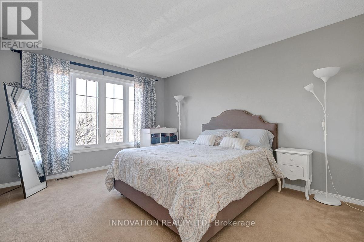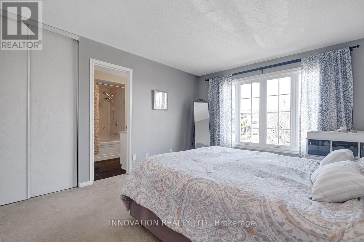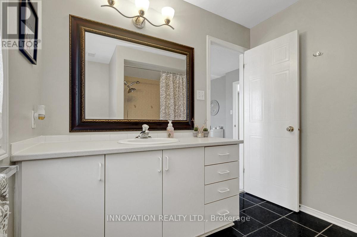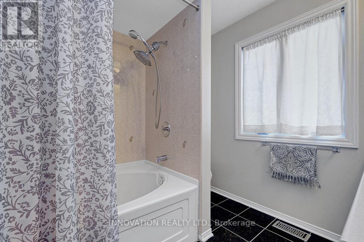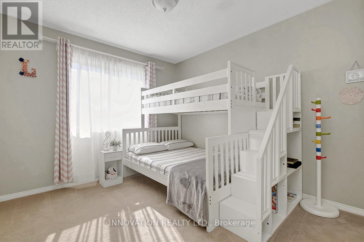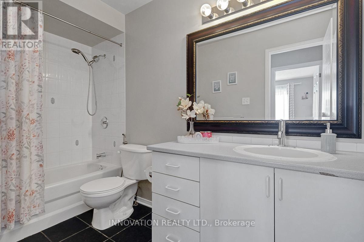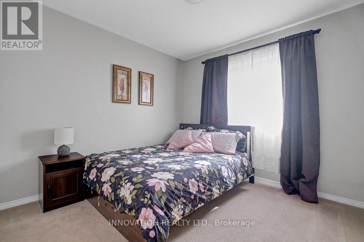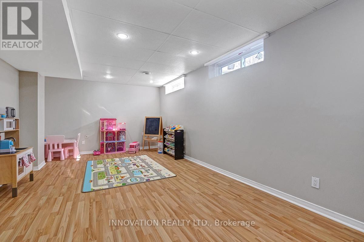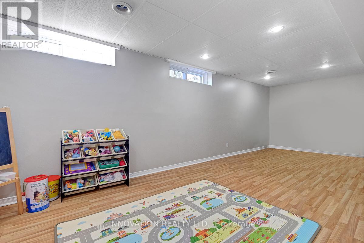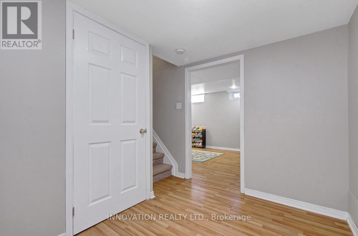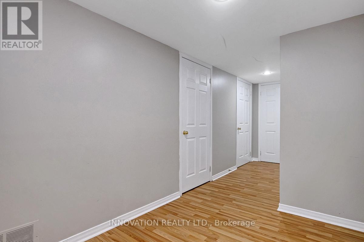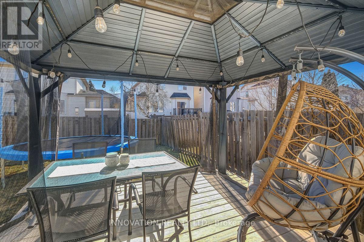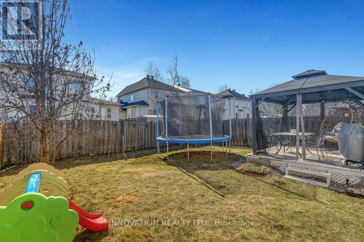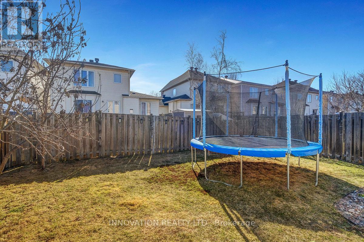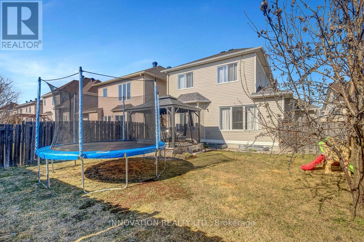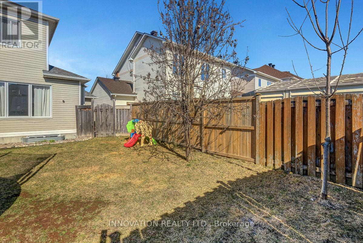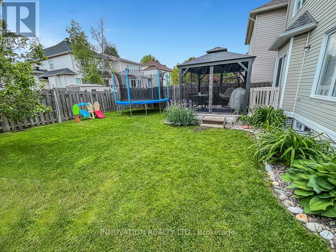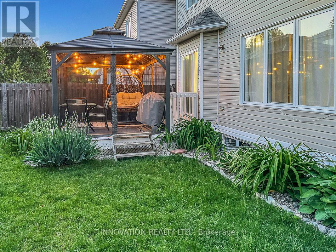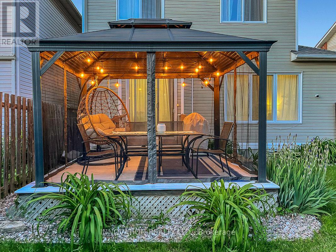3 Bedroom
3 Bathroom
1,500 - 2,000 ft2
Fireplace
Central Air Conditioning
Forced Air
$729,900
Very well maintained Detached House in Morgans Grant. Features include a spacious foyer, large living/dining room with upgraded hardwood floors, eat-in kitchen with stainless steel appliances and a patio door leads to a deep and private backyard, main floor family room with a gas fireplace and western exousre. Hardwood staircase leads to the second floor; king-size master bedroom with walk-in closet, beautiful 4 piece en suite, good size secondary Bedrooms, main 4 piece family bathroom, nicely finished basement with a spacious rec room. Earth tune colors, move in condition. Great location in Kanata's high tech sector, close to DND headquarters, Richcraft recreation centre, The Marhes Golf course, shopping centres and schools. (id:43934)
Property Details
|
MLS® Number
|
X12094668 |
|
Property Type
|
Single Family |
|
Community Name
|
9008 - Kanata - Morgan's Grant/South March |
|
Amenities Near By
|
Public Transit |
|
Features
|
Gazebo |
|
Parking Space Total
|
2 |
Building
|
Bathroom Total
|
3 |
|
Bedrooms Above Ground
|
3 |
|
Bedrooms Total
|
3 |
|
Age
|
16 To 30 Years |
|
Amenities
|
Fireplace(s) |
|
Appliances
|
Garage Door Opener Remote(s), Water Meter, Dishwasher, Dryer, Hood Fan, Stove, Washer, Window Coverings, Refrigerator |
|
Basement Development
|
Finished |
|
Basement Type
|
Full (finished) |
|
Construction Style Attachment
|
Detached |
|
Cooling Type
|
Central Air Conditioning |
|
Exterior Finish
|
Brick, Vinyl Siding |
|
Fire Protection
|
Smoke Detectors |
|
Fireplace Present
|
Yes |
|
Fireplace Total
|
1 |
|
Flooring Type
|
Tile, Hardwood, Laminate |
|
Foundation Type
|
Poured Concrete |
|
Half Bath Total
|
1 |
|
Heating Fuel
|
Natural Gas |
|
Heating Type
|
Forced Air |
|
Stories Total
|
2 |
|
Size Interior
|
1,500 - 2,000 Ft2 |
|
Type
|
House |
|
Utility Water
|
Municipal Water |
Parking
Land
|
Acreage
|
No |
|
Fence Type
|
Fenced Yard |
|
Land Amenities
|
Public Transit |
|
Sewer
|
Sanitary Sewer |
|
Size Depth
|
86 Ft ,10 In |
|
Size Frontage
|
36 Ft ,3 In |
|
Size Irregular
|
36.3 X 86.9 Ft |
|
Size Total Text
|
36.3 X 86.9 Ft|under 1/2 Acre |
|
Zoning Description
|
Residential. |
Rooms
| Level |
Type |
Length |
Width |
Dimensions |
|
Second Level |
Bedroom 2 |
2.98 m |
2.98 m |
2.98 m x 2.98 m |
|
Second Level |
Bedroom 3 |
3.5 m |
2.95 m |
3.5 m x 2.95 m |
|
Second Level |
Bathroom |
1.38 m |
2.93 m |
1.38 m x 2.93 m |
|
Second Level |
Primary Bedroom |
4.36 m |
3.44 m |
4.36 m x 3.44 m |
|
Second Level |
Bathroom |
2.17 m |
2.47 m |
2.17 m x 2.47 m |
|
Second Level |
Other |
1.67 m |
2.33 m |
1.67 m x 2.33 m |
|
Basement |
Recreational, Games Room |
3.39 m |
7.15 m |
3.39 m x 7.15 m |
|
Main Level |
Foyer |
1.65 m |
1.48 m |
1.65 m x 1.48 m |
|
Main Level |
Bathroom |
1.22 m |
1.62 m |
1.22 m x 1.62 m |
|
Main Level |
Living Room |
3.9 m |
3.01 m |
3.9 m x 3.01 m |
|
Main Level |
Dining Room |
2.21 m |
3.01 m |
2.21 m x 3.01 m |
|
Main Level |
Kitchen |
3.85 m |
2.96 m |
3.85 m x 2.96 m |
|
Main Level |
Family Room |
3.57 m |
4.47 m |
3.57 m x 4.47 m |
Utilities
|
Cable
|
Installed |
|
Electricity
|
Installed |
|
Sewer
|
Installed |
https://www.realtor.ca/real-estate/28194272/36-mersey-drive-ottawa-9008-kanata-morgans-grantsouth-march

