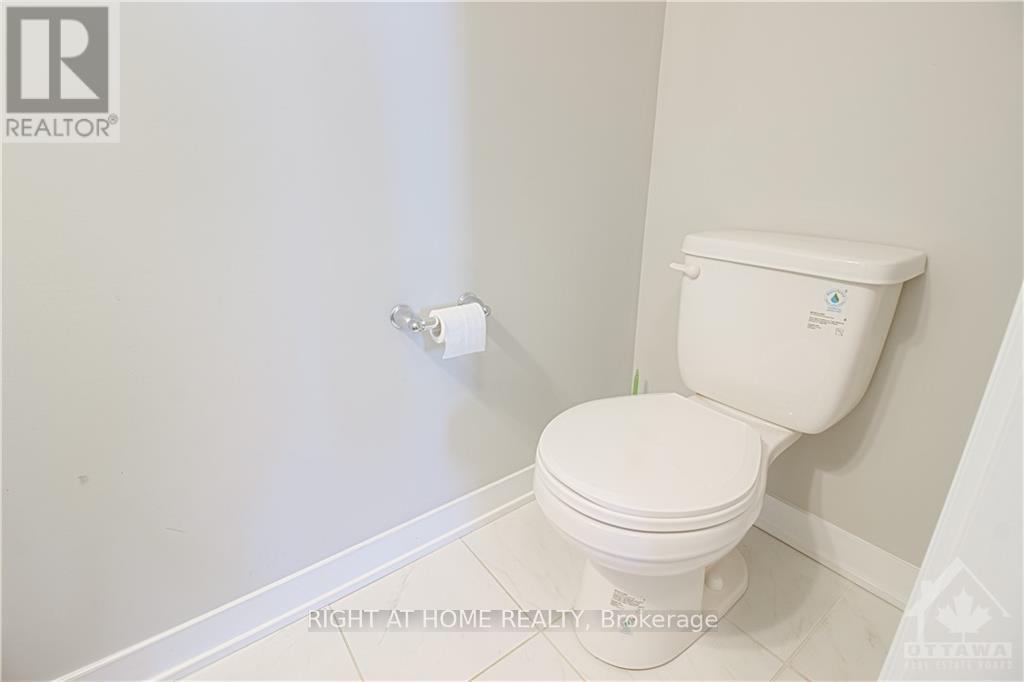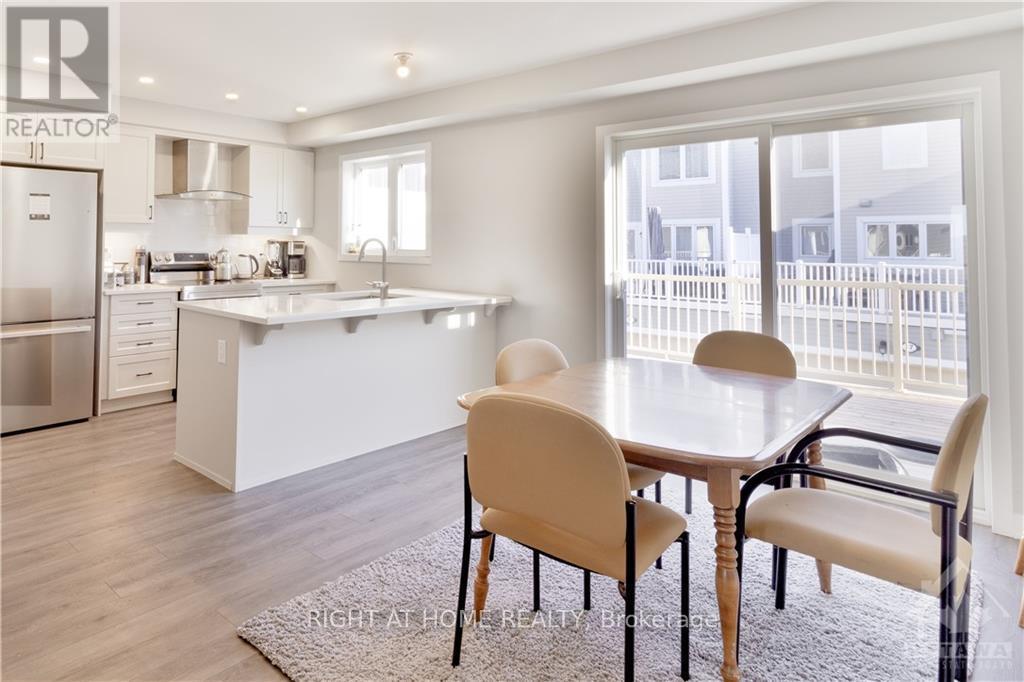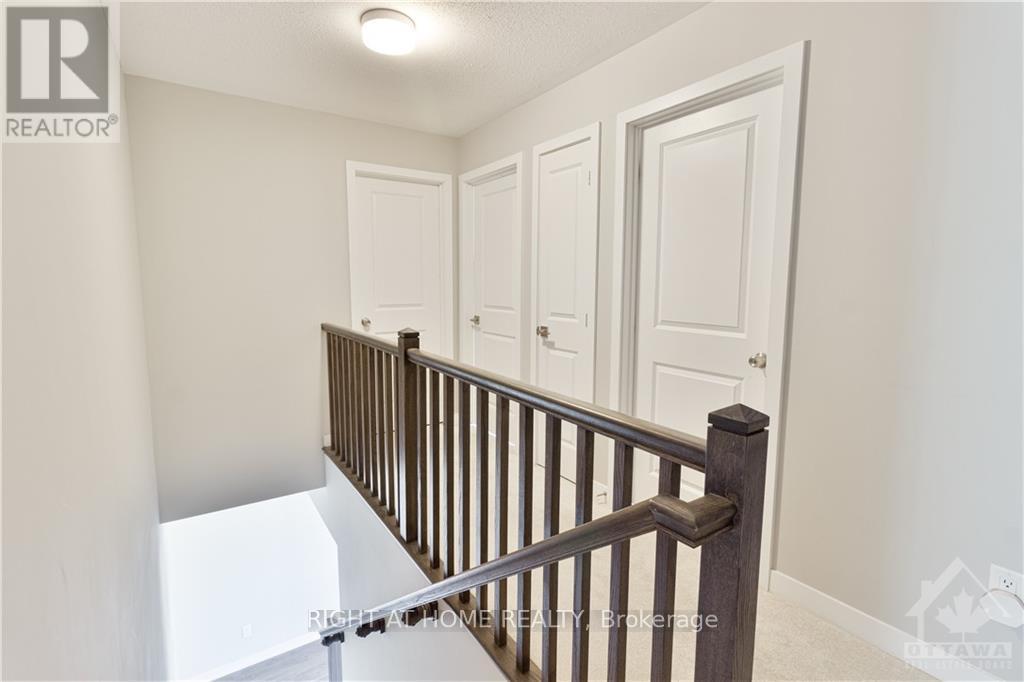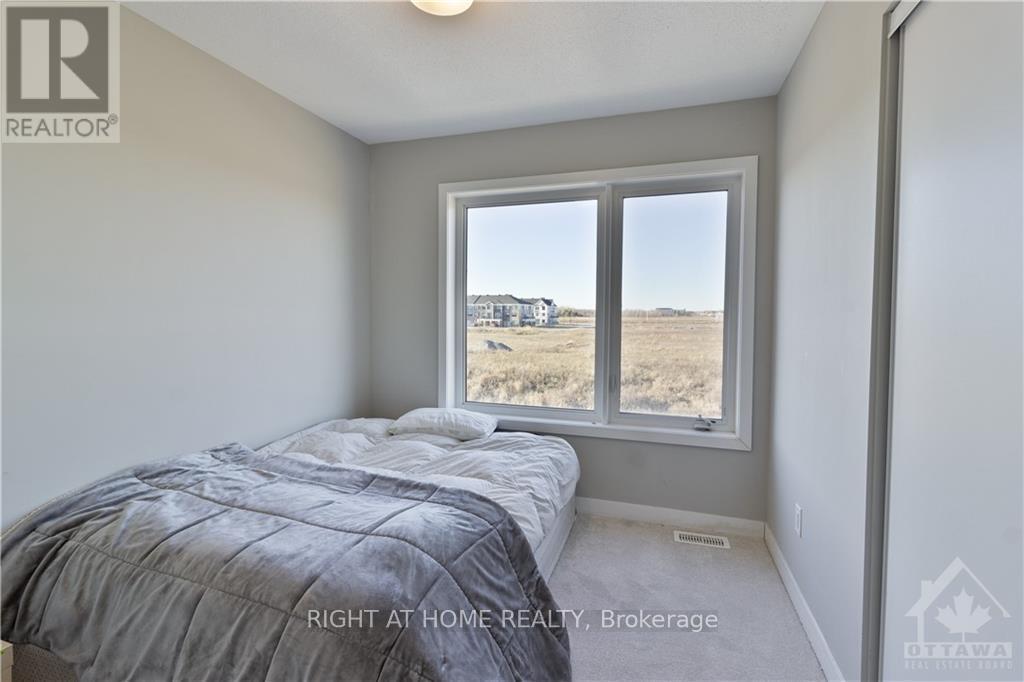4 Bedroom
4 Bathroom
Central Air Conditioning
Forced Air
$639,000
Discover your dream home in this stunning three-storey rear-lane townhouse that perfectly blends style, modern design, comfort, functionality and an unbeatable location. This 2022 built, approx 1900 sqft townhouse features four spacious bedrooms, 2 of which are ensuites, and 3.5 elegantly designed bathrooms, this home is ideal for families or professionals. The living area flows seamlessly into a fully upgraded gourmet kitchen, complete with stainless steel appliances, quartz countertops, a large island, and stylish cabinetry. Two private balconies provide additional outdoor living spaces, perfect for relaxing or entertaining guests on BBQ nights. A double-car garage offers ample parking and storage. Situated in a prime location, this property is minutes away from highway 417, Tanger Outlet, Costco, and major IT companies. Packed with thoughtful upgrades, this move-in-ready home combines luxury and practicality. Schedule a viewing today and make this exceptional townhouse yours!, Flooring: Laminate, Flooring: Carpet Wall To Wall (id:43934)
Property Details
|
MLS® Number
|
X10433222 |
|
Property Type
|
Single Family |
|
Community Name
|
8211 - Stittsville (North) |
|
Parking Space Total
|
2 |
Building
|
Bathroom Total
|
4 |
|
Bedrooms Above Ground
|
4 |
|
Bedrooms Total
|
4 |
|
Appliances
|
Dishwasher, Dryer, Refrigerator, Stove, Washer |
|
Construction Style Attachment
|
Attached |
|
Cooling Type
|
Central Air Conditioning |
|
Exterior Finish
|
Vinyl Siding |
|
Foundation Type
|
Concrete |
|
Half Bath Total
|
1 |
|
Heating Fuel
|
Natural Gas |
|
Heating Type
|
Forced Air |
|
Stories Total
|
3 |
|
Type
|
Row / Townhouse |
|
Utility Water
|
Municipal Water |
Parking
Land
|
Acreage
|
No |
|
Sewer
|
Sanitary Sewer |
|
Size Depth
|
63 Ft ,10 In |
|
Size Frontage
|
19 Ft ,10 In |
|
Size Irregular
|
19.85 X 63.88 Ft ; 0 |
|
Size Total Text
|
19.85 X 63.88 Ft ; 0 |
|
Zoning Description
|
Residential |
Rooms
| Level |
Type |
Length |
Width |
Dimensions |
|
Second Level |
Living Room |
5.81 m |
4.36 m |
5.81 m x 4.36 m |
|
Second Level |
Dining Room |
2.94 m |
4.26 m |
2.94 m x 4.26 m |
|
Second Level |
Kitchen |
3.04 m |
3.3 m |
3.04 m x 3.3 m |
|
Third Level |
Bedroom |
2.87 m |
2.64 m |
2.87 m x 2.64 m |
|
Third Level |
Bathroom |
1.5 m |
2.5 m |
1.5 m x 2.5 m |
|
Third Level |
Bedroom |
3.96 m |
4.39 m |
3.96 m x 4.39 m |
|
Third Level |
Bathroom |
1.5 m |
2.5 m |
1.5 m x 2.5 m |
|
Third Level |
Bedroom |
3.35 m |
2.46 m |
3.35 m x 2.46 m |
|
Main Level |
Bedroom |
3.37 m |
2.89 m |
3.37 m x 2.89 m |
|
Main Level |
Bathroom |
1.5 m |
2.5 m |
1.5 m x 2.5 m |
|
Main Level |
Laundry Room |
2 m |
3 m |
2 m x 3 m |
https://www.realtor.ca/real-estate/27670943/36-limnos-lane-ottawa-8211-stittsville-north























































