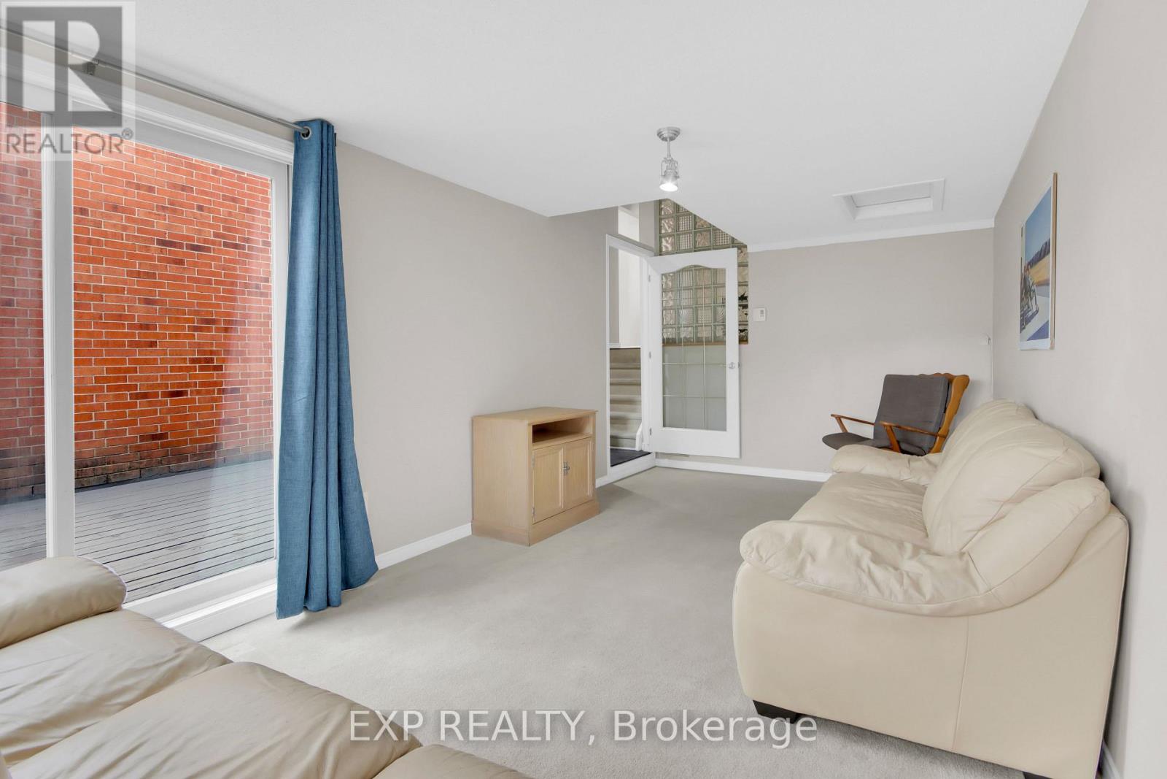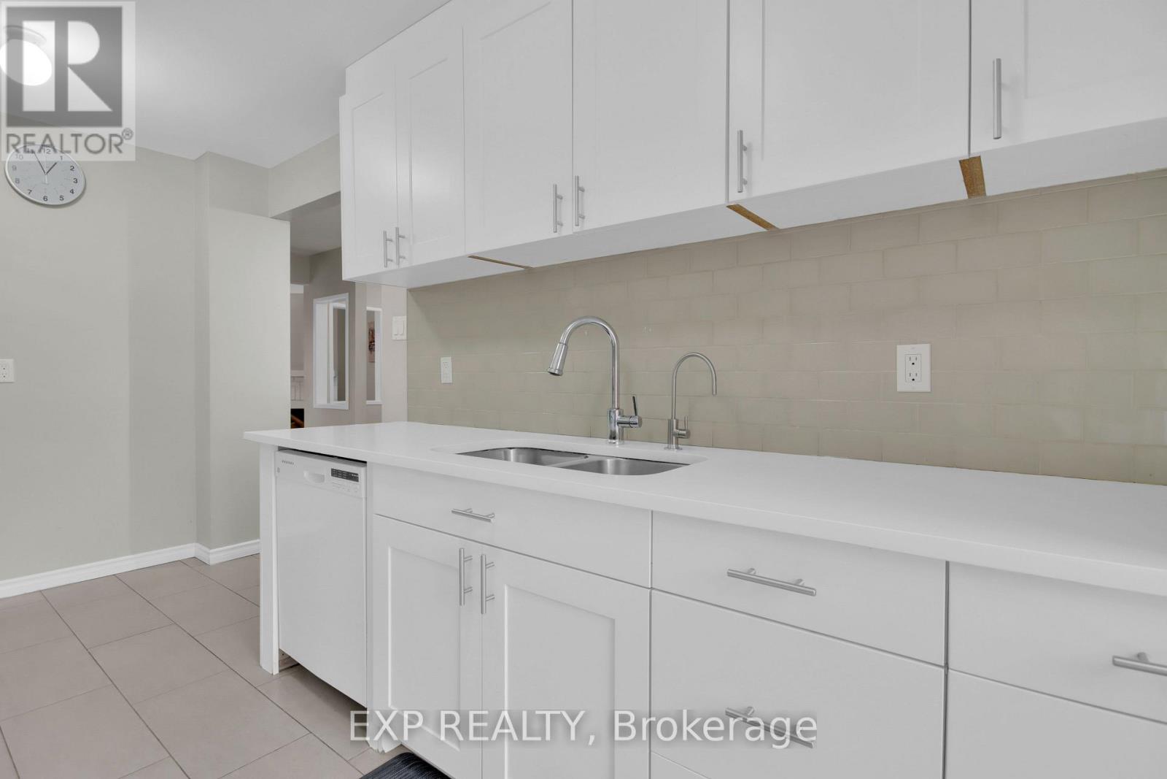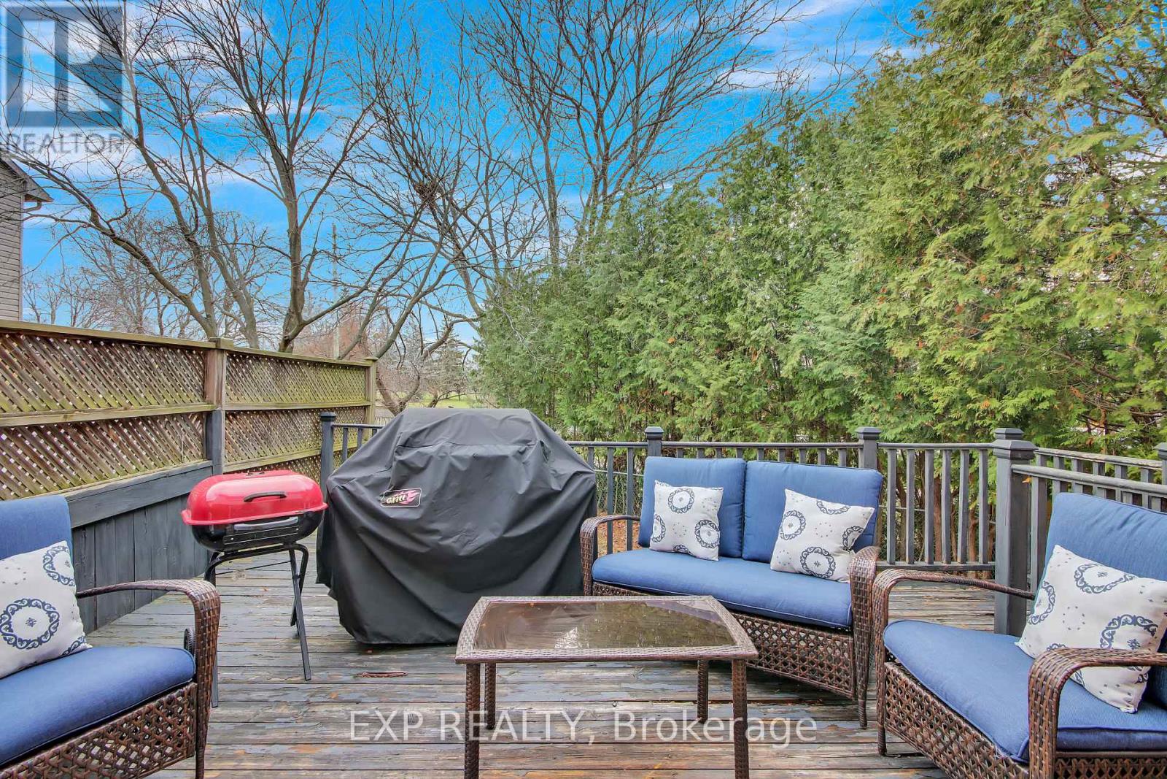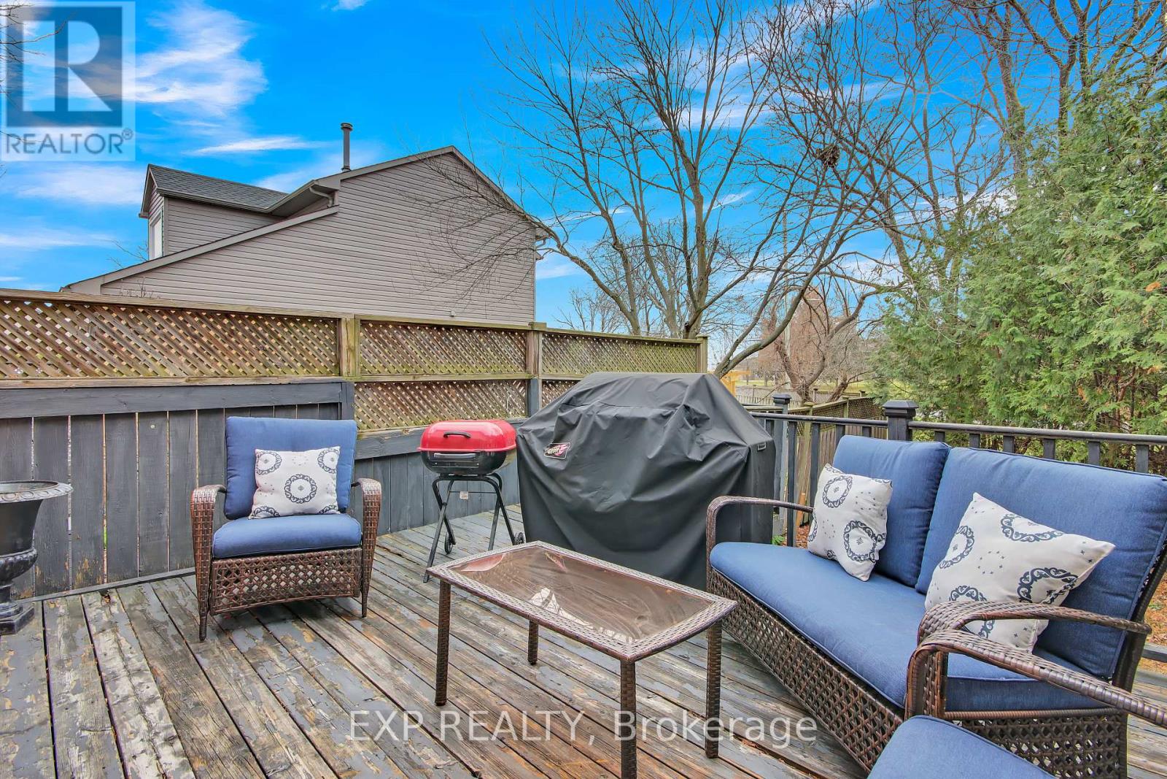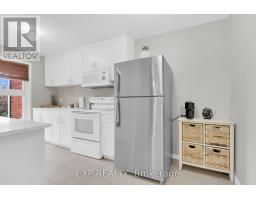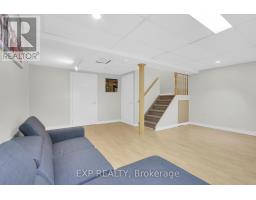3 Bedroom
2 Bathroom
Fireplace
Central Air Conditioning
Forced Air
$2,890 Monthly
Welcome to this spacious 3-bedroom, 1.5-bathroom home offers 2,000 sqft of living space. It features two separate living rooms, one with a cozy wood-burning fireplace. The finished basement provides additional space for a flex room or office with a laundry room and tons of storage space as well. Outside, enjoy a private fenced yard with a large deck, perfect for relaxing or entertaining. Upstairs has three generously-sized bedrooms, with ample closet space, and a convenient 3 piece bath. This home offers comfort and flexibility in a peaceful, family friendly neighbourhood. Don't miss out on this fantastic rental opportunity, schedule a tour today! **** EXTRAS **** Utilities not included (id:43934)
Property Details
|
MLS® Number
|
X11904017 |
|
Property Type
|
Single Family |
|
Community Name
|
3806 - Hunt Club Park/Greenboro |
|
Parking Space Total
|
2 |
Building
|
Bathroom Total
|
2 |
|
Bedrooms Above Ground
|
3 |
|
Bedrooms Total
|
3 |
|
Amenities
|
Fireplace(s) |
|
Appliances
|
Water Heater, Dishwasher, Dryer, Furniture, Microwave, Oven, Refrigerator, Stove, Washer |
|
Basement Development
|
Finished |
|
Basement Type
|
Full (finished) |
|
Construction Style Attachment
|
Semi-detached |
|
Cooling Type
|
Central Air Conditioning |
|
Exterior Finish
|
Vinyl Siding, Brick |
|
Fireplace Present
|
Yes |
|
Fireplace Total
|
1 |
|
Foundation Type
|
Concrete |
|
Half Bath Total
|
1 |
|
Heating Fuel
|
Natural Gas |
|
Heating Type
|
Forced Air |
|
Stories Total
|
2 |
|
Type
|
House |
|
Utility Water
|
Municipal Water |
Land
|
Acreage
|
No |
|
Sewer
|
Sanitary Sewer |
Rooms
| Level |
Type |
Length |
Width |
Dimensions |
|
Second Level |
Primary Bedroom |
4.87 m |
3.35 m |
4.87 m x 3.35 m |
|
Second Level |
Bedroom 2 |
4.57 m |
2.74 m |
4.57 m x 2.74 m |
|
Second Level |
Bedroom 3 |
3.04 m |
2.74 m |
3.04 m x 2.74 m |
|
Main Level |
Family Room |
6.04 m |
3.09 m |
6.04 m x 3.09 m |
|
Main Level |
Dining Room |
3.04 m |
3.04 m |
3.04 m x 3.04 m |
|
Main Level |
Kitchen |
4.26 m |
2.43 m |
4.26 m x 2.43 m |
|
Main Level |
Living Room |
5.48 m |
3.34 m |
5.48 m x 3.34 m |
https://www.realtor.ca/real-estate/27760185/36-greenboro-crescent-ottawa-3806-hunt-club-parkgreenboro







