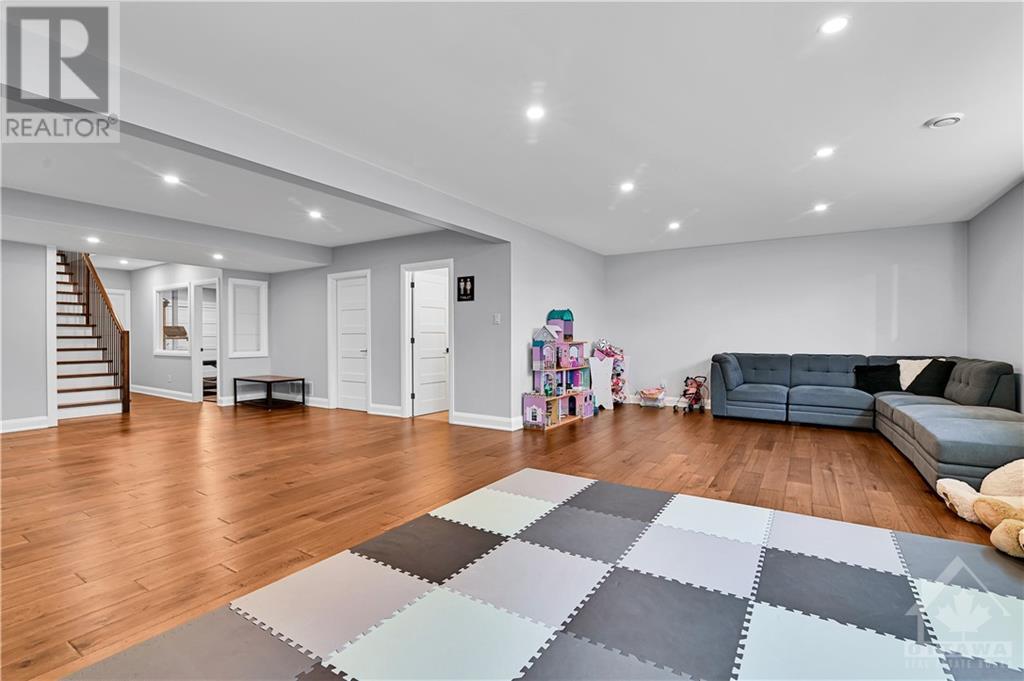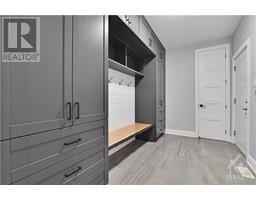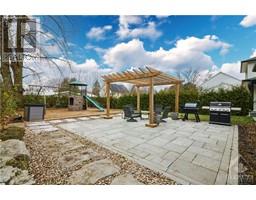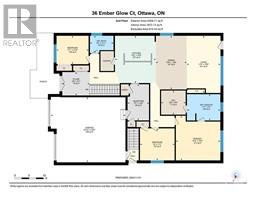36 Ember Glow Court Stittsville, Ontario K2S 1C3
$1,385,000
Rare opportunity in the heart of Stittsville! A custom executive bungalow that redefines luxury living. Nestled on a premium lot at the end of a quiet cul-de-sac, this home offers the perfect blend of privacy, elegance, and convenience. The foyer welcomes you to an expansive open-concept design w/ seamlessly connected living spaces filled w/ exceptional quality finishes. From the great room feat a stunning stone fireplace, huge window overlooking the backyard, to engineered hardwood flooring throughout both levels, to a show stopping open concept basement, to the gourmet chefs kitchen w/ high end appliances, large island, & spacious pantry. This home will not disappoint. The backyard is a serene retreat with custom interlock patio, charming pergola, & plenty of privacy. Oversized double garage, custom interlock driveway, & secondary access to L.L. for potential of SDU. Don’t miss this rare chance to own a one-of-a-kind property in one of Stittsville’s most sought-after locations. (id:43934)
Open House
This property has open houses!
2:00 pm
Ends at:4:00 pm
Property Details
| MLS® Number | 1420615 |
| Property Type | Single Family |
| Neigbourhood | Crossing Bridge |
| AmenitiesNearBy | Public Transit, Recreation Nearby, Shopping |
| Features | Cul-de-sac, Automatic Garage Door Opener |
| ParkingSpaceTotal | 6 |
Building
| BathroomTotal | 3 |
| BedroomsAboveGround | 3 |
| BedroomsBelowGround | 2 |
| BedroomsTotal | 5 |
| Appliances | Refrigerator, Dishwasher, Dryer, Hood Fan, Stove, Washer, Blinds |
| ArchitecturalStyle | Bungalow |
| BasementDevelopment | Finished |
| BasementType | Full (finished) |
| ConstructedDate | 2018 |
| ConstructionStyleAttachment | Detached |
| CoolingType | Central Air Conditioning |
| ExteriorFinish | Stone, Siding |
| FireplacePresent | Yes |
| FireplaceTotal | 1 |
| FlooringType | Hardwood, Tile |
| FoundationType | Poured Concrete |
| HeatingFuel | Natural Gas |
| HeatingType | Forced Air |
| StoriesTotal | 1 |
| Type | House |
| UtilityWater | Municipal Water |
Parking
| Attached Garage |
Land
| Acreage | No |
| LandAmenities | Public Transit, Recreation Nearby, Shopping |
| LandscapeFeatures | Landscaped |
| Sewer | Municipal Sewage System |
| SizeDepth | 142 Ft ,8 In |
| SizeFrontage | 52 Ft ,9 In |
| SizeIrregular | 52.78 Ft X 142.68 Ft (irregular Lot) |
| SizeTotalText | 52.78 Ft X 142.68 Ft (irregular Lot) |
| ZoningDescription | Residential |
Rooms
| Level | Type | Length | Width | Dimensions |
|---|---|---|---|---|
| Basement | 4pc Bathroom | 9'8" x 5'4" | ||
| Basement | Bedroom | 13'5" x 15'4" | ||
| Basement | Bedroom | 13'5" x 11'6" | ||
| Basement | Gym | 12'4" x 20'8" | ||
| Basement | Recreation Room | 28'3" x 31'10" | ||
| Basement | Storage | 6'11" x 9'0" | ||
| Basement | Utility Room | 9'10" x 10'4" | ||
| Main Level | Foyer | 9'5" x 8'1" | ||
| Main Level | Bedroom | 9'10" x 11'1" | ||
| Main Level | 4pc Bathroom | 8'2" x 5'11" | ||
| Main Level | Mud Room | 12'6" x 7'5" | ||
| Main Level | Kitchen | 16'4" x 14'2" | ||
| Main Level | Dining Room | 18'6" x 10'8" | ||
| Main Level | Living Room | 19'9" x 11'8" | ||
| Main Level | Bedroom | 11'1" x 12'0" | ||
| Main Level | Primary Bedroom | 15'5" x 15'5" | ||
| Main Level | 4pc Ensuite Bath | 9'1" x 11'7" | ||
| Main Level | Other | 8'4" x 8'6" | ||
| Main Level | Other | 22'6" x 25'10" |
https://www.realtor.ca/real-estate/27665468/36-ember-glow-court-stittsville-crossing-bridge
Interested?
Contact us for more information





























































