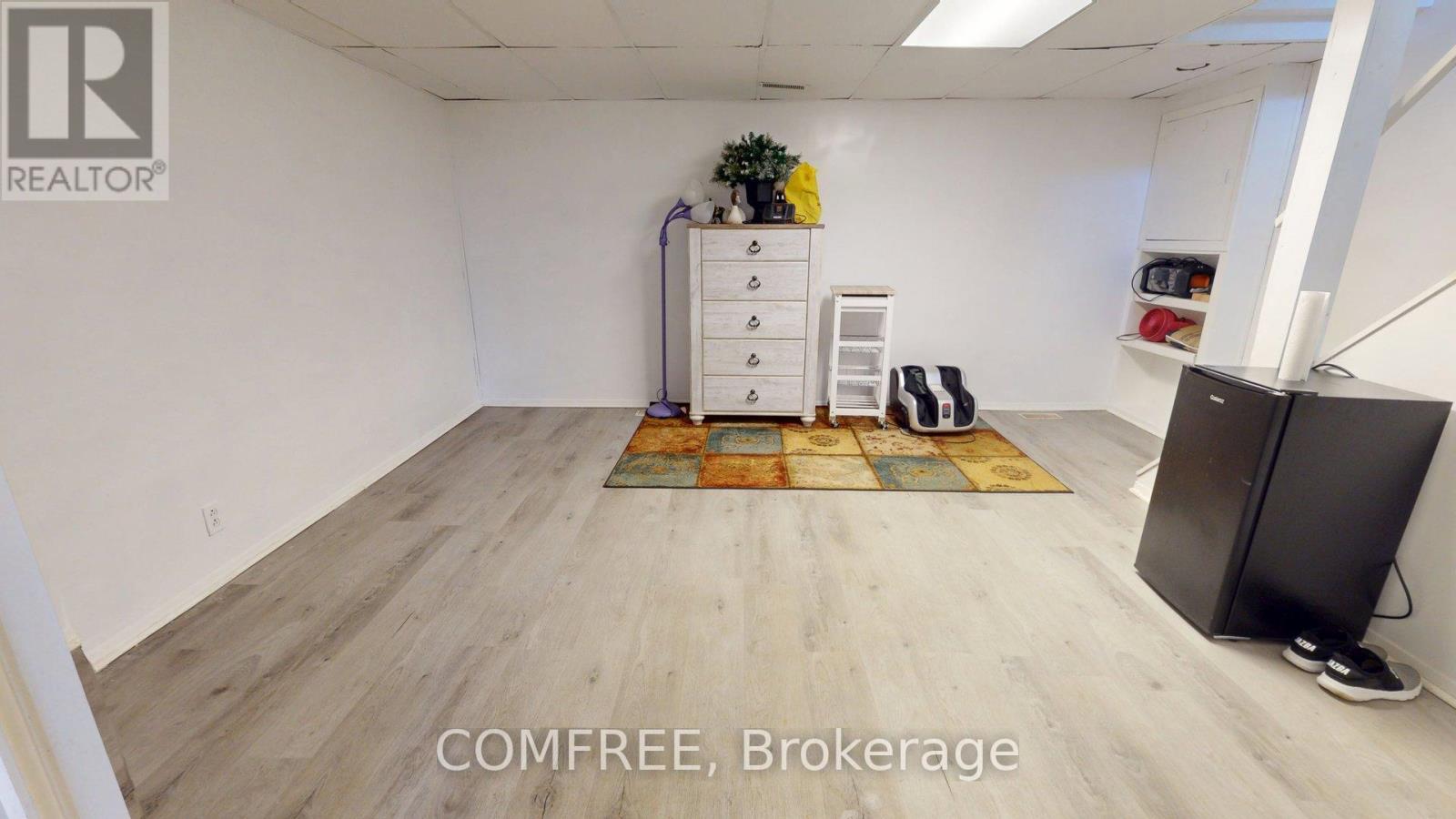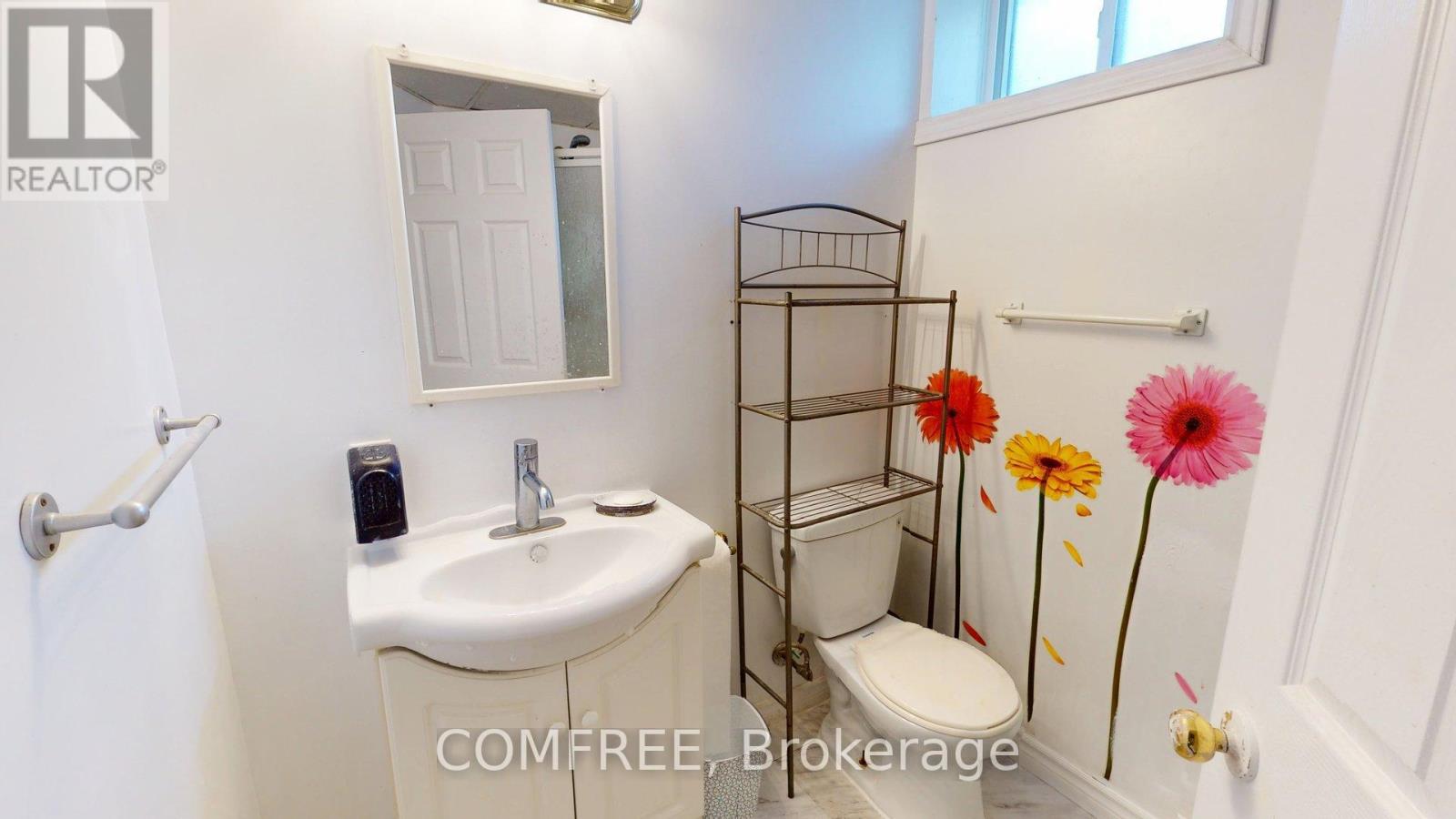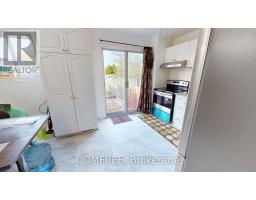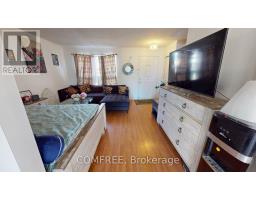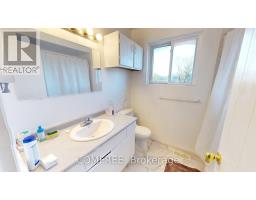36 Chatham Street Brantford, Ontario N3T 2N6
2 Bedroom
2 Bathroom
700 - 1,100 ft2
Central Air Conditioning
Forced Air
$482,000
Welcome to this 2 Story Semi-Detached freehold carpet free house in Brantford City. Featuring 2 bedrooms and 2 full bathrooms. New roof in October 2024, Walkout To Backyard From Kitchen Area. This is a great opportunity to buy a home in a good neighbourhood close to hospital, schools, all amenities and Hwy 403 access. (id:43934)
Property Details
| MLS® Number | X12112282 |
| Property Type | Single Family |
| Features | Carpet Free |
| Parking Space Total | 2 |
Building
| Bathroom Total | 2 |
| Bedrooms Above Ground | 2 |
| Bedrooms Total | 2 |
| Appliances | Dryer, Microwave, Hood Fan, Stove, Washer, Refrigerator |
| Basement Development | Finished |
| Basement Type | Full (finished) |
| Construction Style Attachment | Semi-detached |
| Cooling Type | Central Air Conditioning |
| Exterior Finish | Brick |
| Foundation Type | Unknown |
| Heating Fuel | Natural Gas |
| Heating Type | Forced Air |
| Stories Total | 2 |
| Size Interior | 700 - 1,100 Ft2 |
| Type | House |
| Utility Water | Municipal Water |
Parking
| Carport | |
| Garage | |
| Covered |
Land
| Acreage | No |
| Sewer | Sanitary Sewer |
| Size Depth | 132 Ft ,9 In |
| Size Frontage | 20 Ft |
| Size Irregular | 20 X 132.8 Ft |
| Size Total Text | 20 X 132.8 Ft |
| Zoning Description | Residential |
Rooms
| Level | Type | Length | Width | Dimensions |
|---|---|---|---|---|
| Lower Level | Recreational, Games Room | 4 m | 3.9 m | 4 m x 3.9 m |
| Main Level | Living Room | 4.2 m | 3.9 m | 4.2 m x 3.9 m |
| Upper Level | Primary Bedroom | 4 m | 3.6 m | 4 m x 3.6 m |
| Upper Level | Bedroom 2 | 2.8 m | 2.7 m | 2.8 m x 2.7 m |
Utilities
| Sewer | Installed |
https://www.realtor.ca/real-estate/28234166/36-chatham-street-brantford
Contact Us
Contact us for more information













