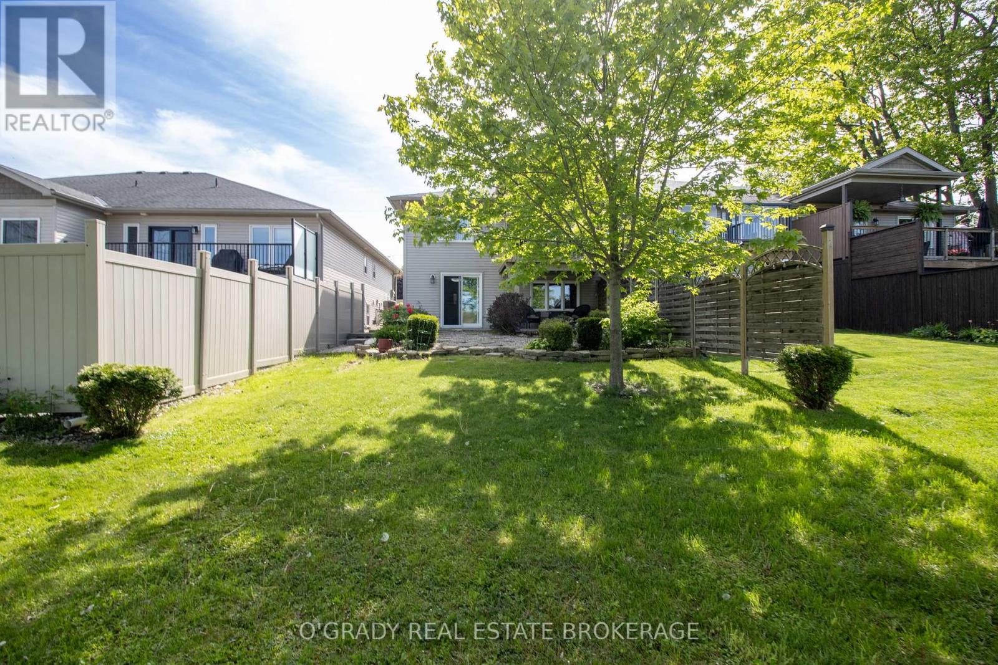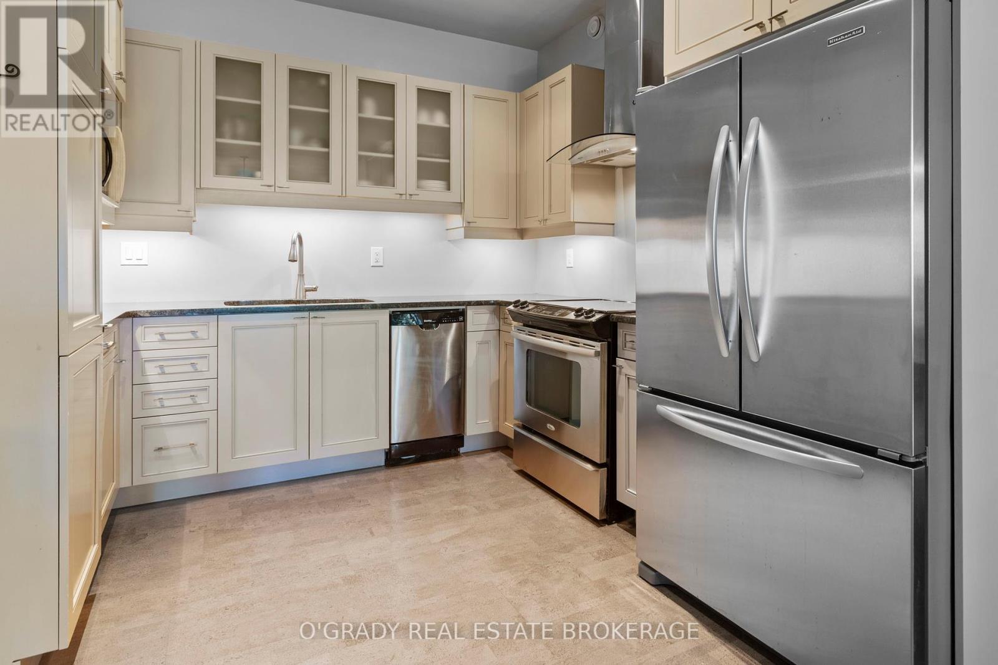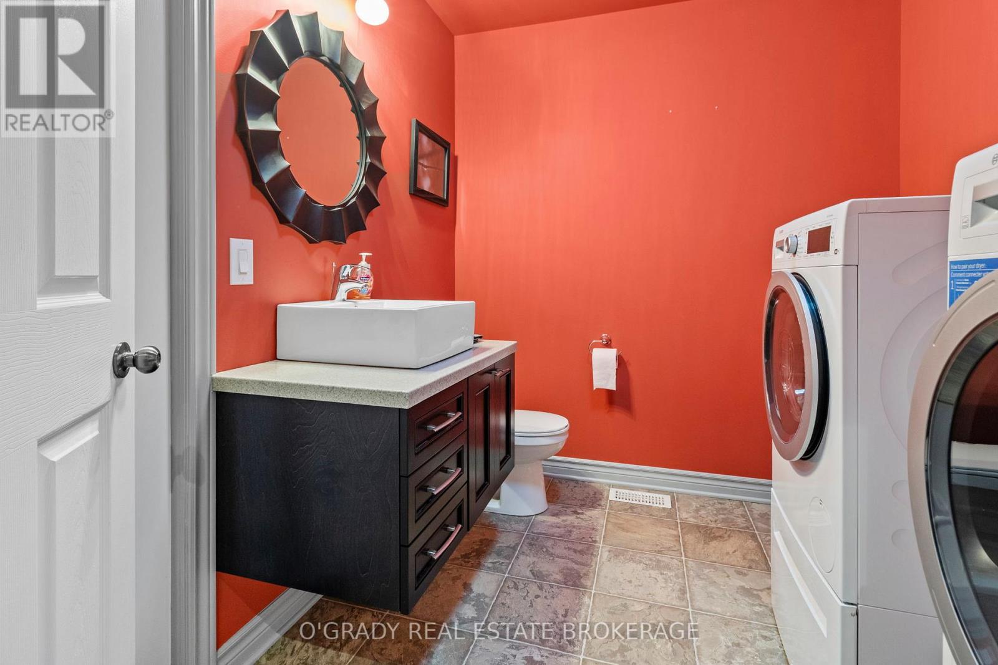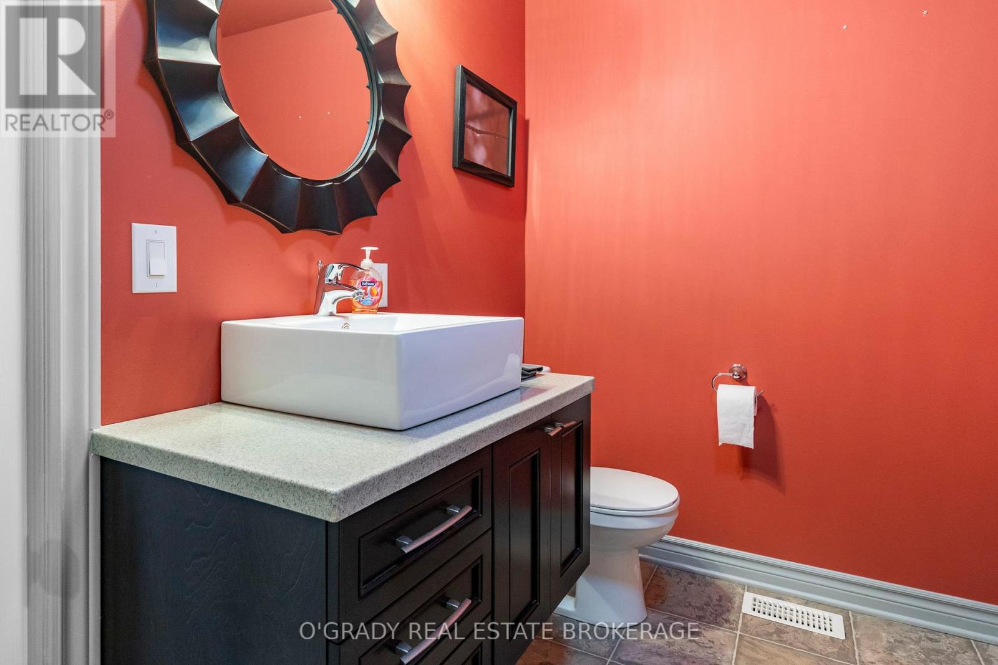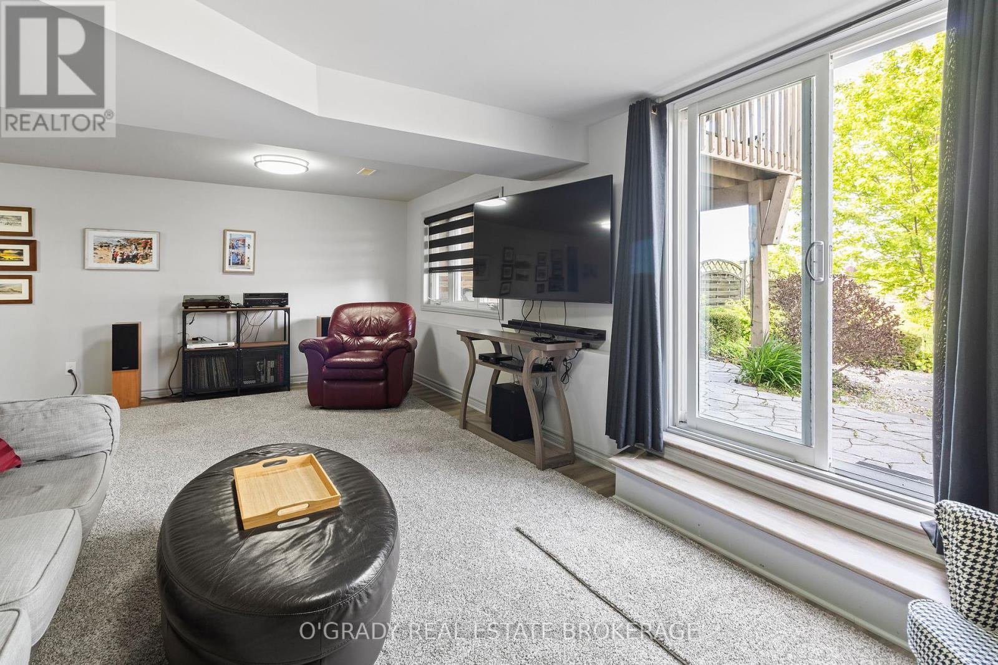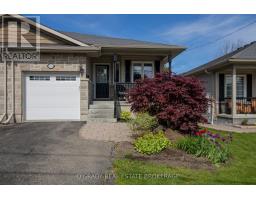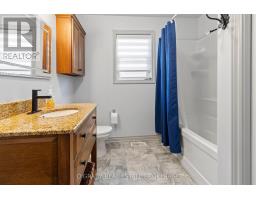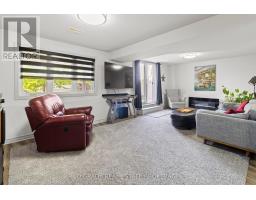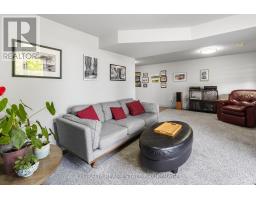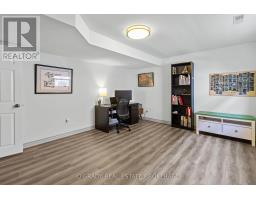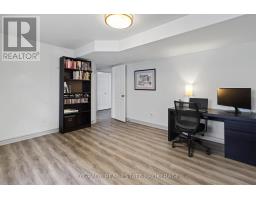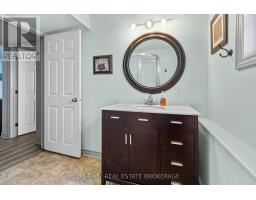3 Bedroom
3 Bathroom
1,100 - 1,500 ft2
Bungalow
Fireplace
Central Air Conditioning, Air Exchanger
Forced Air
$559,900
This spacious and well-maintained end unit bungalow offers comfortable, low-maintenance living in one of Brockville's most convenient neighbourhoods. Featuring an attached garage and a walk-out basement, this home has everything you need whether you're looking to simplify or find space for the whole family. The main level boasts an open-concept layout with kitchen, dining, and living areas. The kitchen is equipped with stainless steel appliances, granite countertops, and plenty of cupboard space. Off the living area, a covered balcony with natural gas BBQ hookup offers a peaceful place to relax or entertain while overlooking the backyard. The main floor also includes a primary bedroom with walk-in closet and 4-piece ensuite, a second bedroom, and a bathroom with main floor laundry. Prefer your laundry downstairs? There's a hookup on the lower level as well, offering the flexibility to reconfigure and gain additional space upstairs.The finished basement includes a spacious family room with walk-out to the covered patio, a third bedroom, a full bathroom, and a utility/storage room. Outside, enjoy beautiful perennial gardens in both the front and backyards. Recent updates include new front steps, handrail, and an interlock walkway to the backyard. Located just minutes from downtown and within walking distance to Swiftwaters Elementary School, the Brockville Country Club, St. Lawrence Park, and the Brock Trail, this home is ideally situated for a wide range of lifestyles. (id:43934)
Property Details
|
MLS® Number
|
X12183681 |
|
Property Type
|
Single Family |
|
Community Name
|
810 - Brockville |
|
Equipment Type
|
None |
|
Features
|
Carpet Free |
|
Parking Space Total
|
2 |
|
Rental Equipment Type
|
None |
Building
|
Bathroom Total
|
3 |
|
Bedrooms Above Ground
|
2 |
|
Bedrooms Below Ground
|
1 |
|
Bedrooms Total
|
3 |
|
Amenities
|
Fireplace(s) |
|
Appliances
|
Dishwasher, Dryer, Garage Door Opener, Hood Fan, Water Heater, Stove, Washer, Window Coverings, Refrigerator |
|
Architectural Style
|
Bungalow |
|
Basement Development
|
Finished |
|
Basement Features
|
Walk Out |
|
Basement Type
|
Full (finished) |
|
Construction Style Attachment
|
Attached |
|
Cooling Type
|
Central Air Conditioning, Air Exchanger |
|
Exterior Finish
|
Stone, Vinyl Siding |
|
Fireplace Present
|
Yes |
|
Foundation Type
|
Poured Concrete |
|
Half Bath Total
|
1 |
|
Heating Fuel
|
Natural Gas |
|
Heating Type
|
Forced Air |
|
Stories Total
|
1 |
|
Size Interior
|
1,100 - 1,500 Ft2 |
|
Type
|
Row / Townhouse |
|
Utility Water
|
Municipal Water |
Parking
|
Attached Garage
|
|
|
Garage
|
|
|
Inside Entry
|
|
Land
|
Acreage
|
No |
|
Sewer
|
Sanitary Sewer |
|
Size Depth
|
135 Ft |
|
Size Frontage
|
29 Ft ,2 In |
|
Size Irregular
|
29.2 X 135 Ft |
|
Size Total Text
|
29.2 X 135 Ft |
Rooms
| Level |
Type |
Length |
Width |
Dimensions |
|
Lower Level |
Cold Room |
3.8 m |
2.23 m |
3.8 m x 2.23 m |
|
Lower Level |
Sitting Room |
6.63 m |
3.04 m |
6.63 m x 3.04 m |
|
Lower Level |
Family Room |
6.99 m |
3.78 m |
6.99 m x 3.78 m |
|
Lower Level |
Bedroom |
4.47 m |
3.8 m |
4.47 m x 3.8 m |
|
Lower Level |
Utility Room |
5.38 m |
3.8 m |
5.38 m x 3.8 m |
|
Main Level |
Kitchen |
3.94 m |
3.03 m |
3.94 m x 3.03 m |
|
Main Level |
Living Room |
6.82 m |
3.81 m |
6.82 m x 3.81 m |
|
Main Level |
Primary Bedroom |
4.21 m |
3.09 m |
4.21 m x 3.09 m |
|
Main Level |
Bathroom |
3.09 m |
2.46 m |
3.09 m x 2.46 m |
|
Main Level |
Bedroom |
3.84 m |
2.83 m |
3.84 m x 2.83 m |
|
Main Level |
Bathroom |
2.71 m |
2.2 m |
2.71 m x 2.2 m |
https://www.realtor.ca/real-estate/28389820/35a-centre-street-brockville-810-brockville











