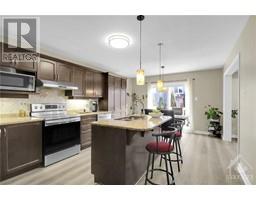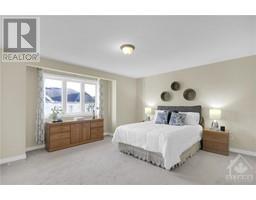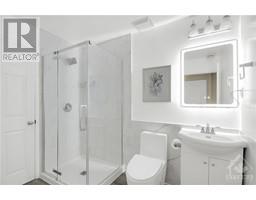3590 Cambrian Road Ottawa, Ontario K2J 0S5
$849,900
Welcome to your dream home! This Mattamy Sandfield model enchants with its open-concept design, featuring 3+1 bedrooms, a loft & vaulted ceilings in the great room. The eat-in kitchen and adjacent living/family room provide the perfect blend of comfort and style, while the formal dining awaits your gatherings. Retreat to the mid-level great room with fireplace and vaulted ceilings. Upstairs the primary bedroom is complete with walk-in closets & a deluxe 4-piece ensuite. 2 additional bedrooms big in size, den area for home office and full bath complete the 2nd level. Professionally finished basement offers ceiling just under 10 feet and big egress windows. Large recreation room, kitchenette, 4th bedroom and full bath elevates living space. And your outdoors is waiting through the sliding doors in the kitchen. Great view! Patio! Grassed area to play and completed fenced. Discover sophistication today! (id:43934)
Property Details
| MLS® Number | 1419595 |
| Property Type | Single Family |
| Neigbourhood | Half Moon Bay |
| AmenitiesNearBy | Public Transit, Recreation Nearby, Shopping |
| CommunityFeatures | Family Oriented |
| Features | Flat Site |
| ParkingSpaceTotal | 4 |
Building
| BathroomTotal | 4 |
| BedroomsAboveGround | 3 |
| BedroomsBelowGround | 1 |
| BedroomsTotal | 4 |
| Appliances | Refrigerator, Dishwasher, Dryer, Stove, Washer |
| BasementDevelopment | Finished |
| BasementType | Full (finished) |
| ConstructedDate | 2009 |
| ConstructionStyleAttachment | Detached |
| CoolingType | Central Air Conditioning |
| ExteriorFinish | Brick, Siding |
| FireplacePresent | Yes |
| FireplaceTotal | 1 |
| FlooringType | Wall-to-wall Carpet, Mixed Flooring, Laminate, Tile |
| FoundationType | Poured Concrete |
| HalfBathTotal | 1 |
| HeatingFuel | Natural Gas |
| HeatingType | Forced Air |
| StoriesTotal | 2 |
| Type | House |
| UtilityWater | Municipal Water |
Parking
| Attached Garage | |
| Inside Entry | |
| Surfaced |
Land
| Acreage | No |
| FenceType | Fenced Yard |
| LandAmenities | Public Transit, Recreation Nearby, Shopping |
| LandscapeFeatures | Landscaped |
| Sewer | Municipal Sewage System |
| SizeDepth | 82 Ft ,6 In |
| SizeFrontage | 36 Ft ,1 In |
| SizeIrregular | 36.05 Ft X 82.5 Ft |
| SizeTotalText | 36.05 Ft X 82.5 Ft |
| ZoningDescription | Residential |
Rooms
| Level | Type | Length | Width | Dimensions |
|---|---|---|---|---|
| Second Level | Primary Bedroom | 15'11" x 12'10" | ||
| Second Level | 4pc Ensuite Bath | 12'8" x 10'3" | ||
| Second Level | Bedroom | 11'10" x 10'6" | ||
| Second Level | Bedroom | 11'0" x 10'7" | ||
| Second Level | Den | 10'0" x 7'2" | ||
| Second Level | Full Bathroom | 7'9" x 7'0" | ||
| Lower Level | Recreation Room | 16'0" x 14'0" | ||
| Lower Level | Bedroom | 12'0" x 10'0" | ||
| Lower Level | Kitchen | 10'0" x 8'0" | ||
| Lower Level | 3pc Bathroom | Measurements not available | ||
| Main Level | Living Room | 15'6" x 12'1" | ||
| Main Level | Dining Room | 16'0" x 10'0" | ||
| Main Level | Kitchen | 12'9" x 11'10" | ||
| Main Level | Eating Area | 12'9" x 8'1" | ||
| Main Level | Great Room | 18'0" x 17'0" | ||
| Main Level | Partial Bathroom | 7'5" x 2'11" | ||
| Main Level | Laundry Room | 6'7" x 5'6" |
Utilities
| Fully serviced | Available |
https://www.realtor.ca/real-estate/27635430/3590-cambrian-road-ottawa-half-moon-bay
Interested?
Contact us for more information





























































