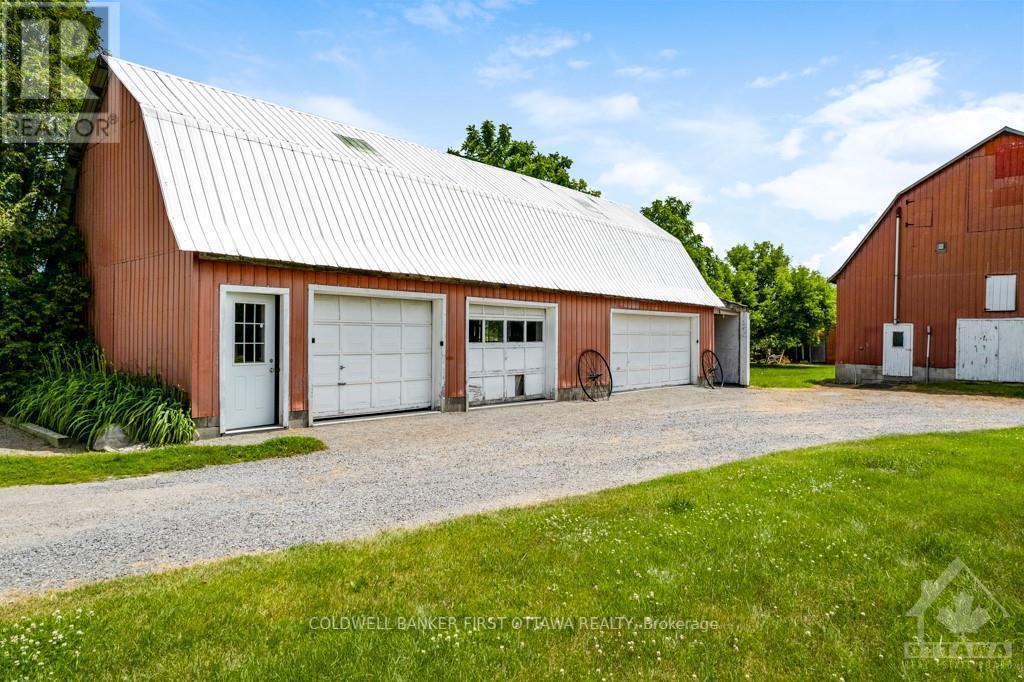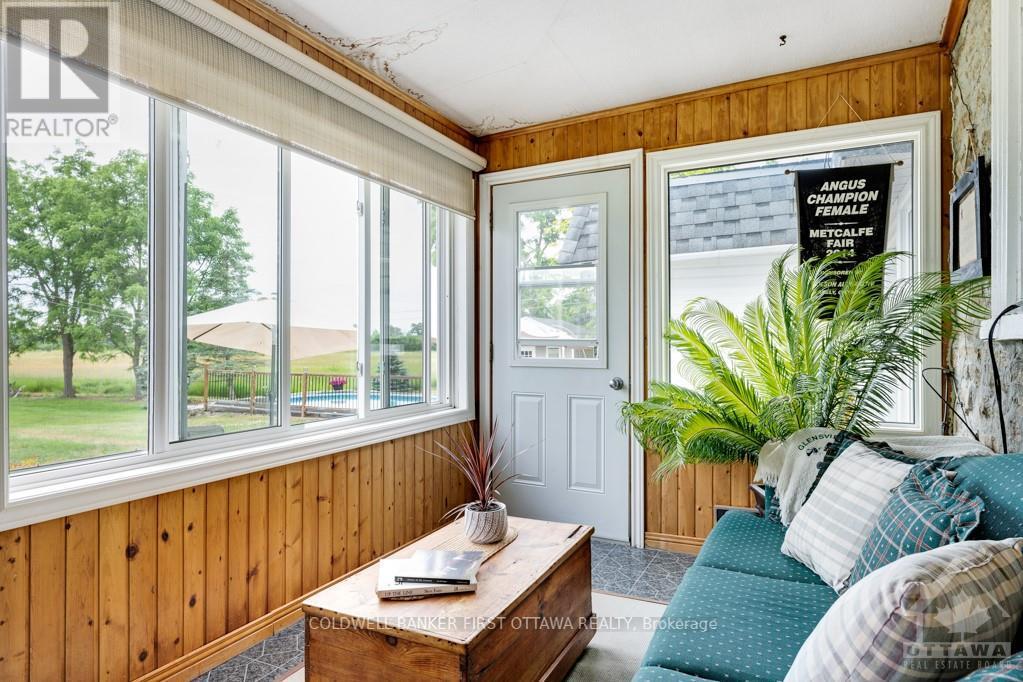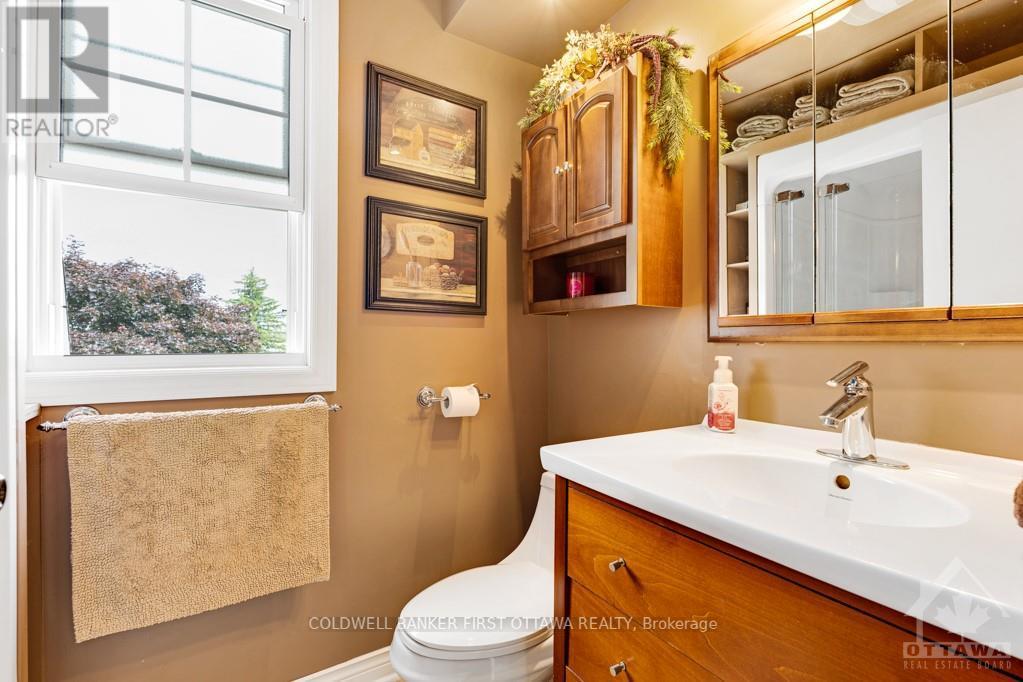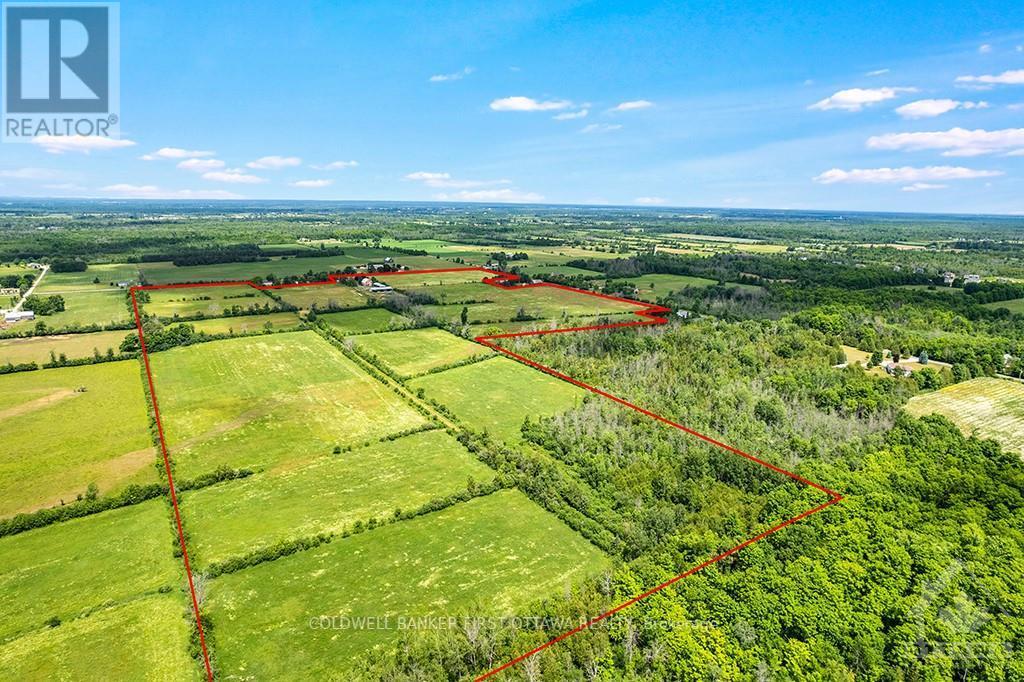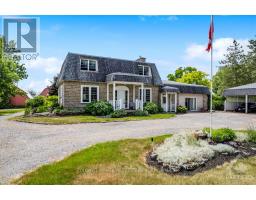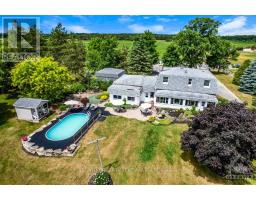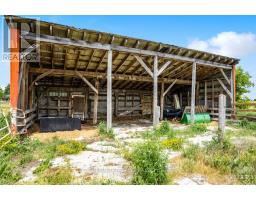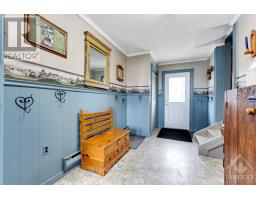3581 Drummond Concession 2 Road Drummond/north Elmsley, Ontario K7H 3C3
$1,198,900
Big spaces, family comfort and century character all offered by this home on 105 farm acres, just 5 mins from Perth. You also have detached garage/workshop, barn, driveshed and machinery sheds. Farm has 85 tillable acres of sandy & clay loam soils. Hay grown for approx 19 years. True four-bedroom home has extra large rooms with deep window sills and high ceilings. Invitingly bright foyer includes closet. Large living room built-in cabinets framing stone fireplace adorned by stone mantle. Dining room open to kitchen with peninsula breakfast bar. Huge family room fits pool table and has patio doors to yard. Four-season sunroom with stone wall and three walls of windows. Extended mudroom endless cupboards and laundry centre. Wonderful in-ground pool and pool house surrounded by perennial gardens. All 105 acres fenced with cedar rail or page wire. Barnyard electric fence. Garage-workshop has hydro & loft. Possibility of lot severance. Hi-speed. Cell service. Garbage pickup. Mail delivery., Flooring: Vinyl, Flooring: Hardwood, Flooring: Laminate (id:43934)
Property Details
| MLS® Number | X9515879 |
| Property Type | Agriculture |
| Community Name | 908 - Drummond N Elmsley (Drummond) Twp |
| CommunityFeatures | School Bus |
| FarmType | Farm |
| ParkingSpaceTotal | 30 |
| PoolType | Inground Pool |
| Structure | Deck, Barn |
Building
| BathroomTotal | 2 |
| BedroomsAboveGround | 4 |
| BedroomsTotal | 4 |
| Amenities | Fireplace(s) |
| Appliances | Water Heater, Dishwasher, Dryer, Refrigerator, Stove, Washer |
| BasementDevelopment | Unfinished |
| BasementType | N/a (unfinished) |
| ExteriorFinish | Stone |
| FireplacePresent | Yes |
| FireplaceTotal | 1 |
| FoundationType | Stone |
| StoriesTotal | 2 |
| Type | Unknown |
Parking
| Detached Garage |
Land
| Acreage | No |
| FenceType | Fenced Yard |
| Sewer | Septic System |
| SizeIrregular | . |
| SizeTotalText | . |
| ZoningDescription | Rural |
Rooms
| Level | Type | Length | Width | Dimensions |
|---|---|---|---|---|
| Second Level | Primary Bedroom | 4.39 x 3.88 | ||
| Second Level | Bedroom | 4.39 x 2.99 | ||
| Second Level | Bedroom | 3.65 x 3.2 | ||
| Second Level | Bedroom | 3.63 x 3.02 | ||
| Second Level | Bathroom | 2.26 x 1.49 | ||
| Basement | Utility Room | 10.66 x 6.7 | ||
| Main Level | Foyer | 1.7 x 1.57 | ||
| Main Level | Living Room | 6.75 x 4.31 | ||
| Main Level | Dining Room | 4.41 x 3.96 | ||
| Main Level | Kitchen | 4.82 x 2.81 | ||
| Main Level | Family Room | 10.18 x 6.42 | ||
| Main Level | Bathroom | 2.2 x 1.37 | ||
| Main Level | Laundry Room | 2.43 x 2.36 | ||
| Main Level | Sunroom | 10.69 x 2.36 | ||
| Main Level | Mud Room | 5.13 x 2.36 |
Interested?
Contact us for more information



