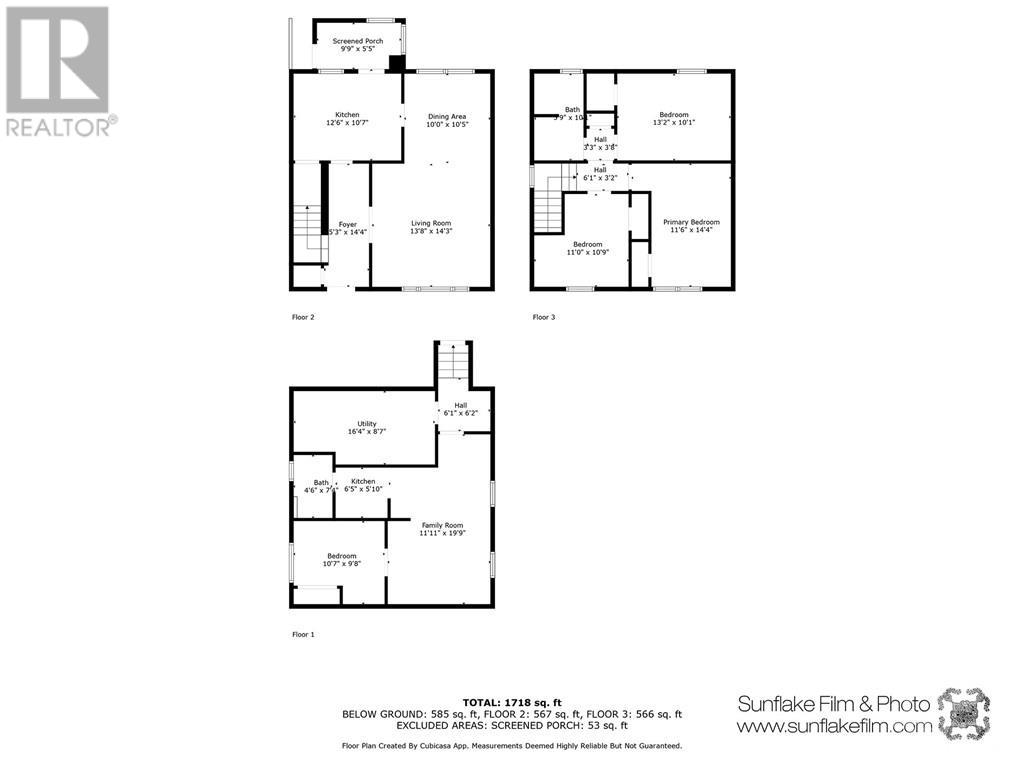4 Bedroom
2 Bathroom
Central Air Conditioning
Forced Air
$500,000
Public Remarks:Opportunity knocks! Well maintained duplex w/detached garage. R4UA zoning allowing redevelopment (up to 8-plex - buyer to verify). This property has been home to the same family for nearly 50 years! Nicely located close to Montfort Hospital, CHMC, NRC, CSIS & La Cite Collegiale. A short walk to Montreal Rd or McArthur Ave for shopping & restaurants & the St Laurent Complex for all of your fitness activities. The main 3 bdrm, 1 bath unit is vacant, perect for owner to occupy while generating some income from the lower unit. The main LVL offers a vast foyer, large dining & living rm, updated kitchen w/newer appliances & walk-in pantry & a screened-in porch w/cat walk (to enjoy the outdoors). The upper LVL is complete w/3 good size bdrms, a family bathroom & linen closet. The lower-level unit offers an updated 1 bedroom and 1 bathroom. Large east-exposed private yard w/ gazebo & greenhouse attached to garage. 24 HRS notice for showings. 24 HRS irrevocable on all offers (id:43934)
Property Details
|
MLS® Number
|
1412748 |
|
Property Type
|
Single Family |
|
Neigbourhood
|
Vanier South |
|
AmenitiesNearBy
|
Public Transit, Recreation Nearby, Shopping |
|
Features
|
Automatic Garage Door Opener |
|
ParkingSpaceTotal
|
4 |
Building
|
BathroomTotal
|
2 |
|
BedroomsAboveGround
|
3 |
|
BedroomsBelowGround
|
1 |
|
BedroomsTotal
|
4 |
|
Appliances
|
Refrigerator, Dishwasher, Dryer, Hood Fan, Microwave Range Hood Combo, Stove, Washer, Blinds |
|
BasementDevelopment
|
Finished |
|
BasementType
|
Full (finished) |
|
ConstructedDate
|
1947 |
|
ConstructionStyleAttachment
|
Detached |
|
CoolingType
|
Central Air Conditioning |
|
ExteriorFinish
|
Siding |
|
Fixture
|
Drapes/window Coverings, Ceiling Fans |
|
FlooringType
|
Laminate, Ceramic |
|
FoundationType
|
Block |
|
HeatingFuel
|
Natural Gas |
|
HeatingType
|
Forced Air |
|
StoriesTotal
|
2 |
|
Type
|
House |
|
UtilityWater
|
Municipal Water |
Parking
Land
|
Acreage
|
No |
|
LandAmenities
|
Public Transit, Recreation Nearby, Shopping |
|
Sewer
|
Municipal Sewage System |
|
SizeDepth
|
100 Ft |
|
SizeFrontage
|
40 Ft |
|
SizeIrregular
|
40 Ft X 100 Ft |
|
SizeTotalText
|
40 Ft X 100 Ft |
|
ZoningDescription
|
R4ua |
Rooms
| Level |
Type |
Length |
Width |
Dimensions |
|
Second Level |
Bedroom |
|
|
13'2" x 10'1" |
|
Second Level |
Bedroom |
|
|
11'0" x 10'9" |
|
Second Level |
Primary Bedroom |
|
|
14'4" x 11'6" |
|
Second Level |
4pc Bathroom |
|
|
10'0" x 5'9" |
|
Basement |
Dining Room |
|
|
4'0" x 3'0" |
|
Basement |
Kitchen |
|
|
11'5" x 6'0" |
|
Basement |
4pc Bathroom |
|
|
7'0" x 4'8" |
|
Basement |
Living Room |
|
|
10'8" x 10'0" |
|
Basement |
Bedroom |
|
|
10'4" x 9'6" |
|
Basement |
Utility Room |
|
|
16'4" x 7'2" |
|
Main Level |
Foyer |
|
|
14'4" x 5'3" |
|
Main Level |
Living Room |
|
|
14'3" x 13'8" |
|
Main Level |
Dining Room |
|
|
10'5" x 10'0" |
|
Main Level |
Kitchen |
|
|
12'6" x 12'7" |
https://www.realtor.ca/real-estate/27478515/357-lafontaine-avenue-ottawa-vanier-south





























































