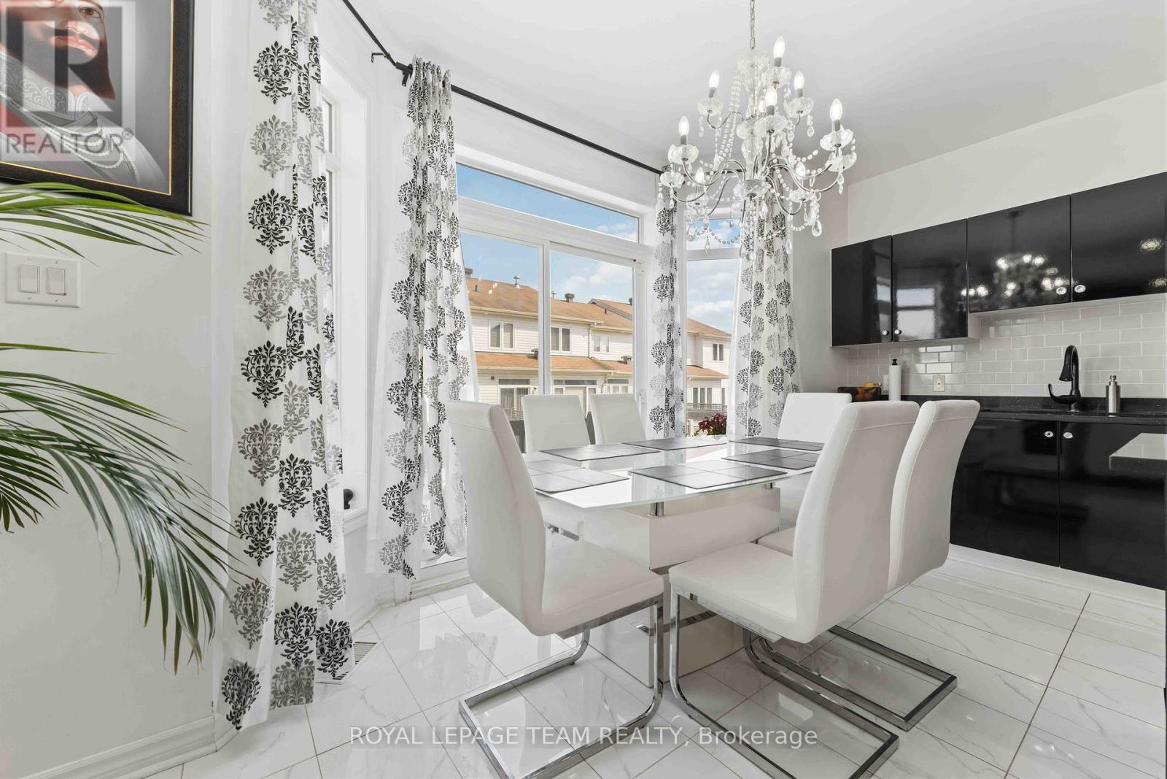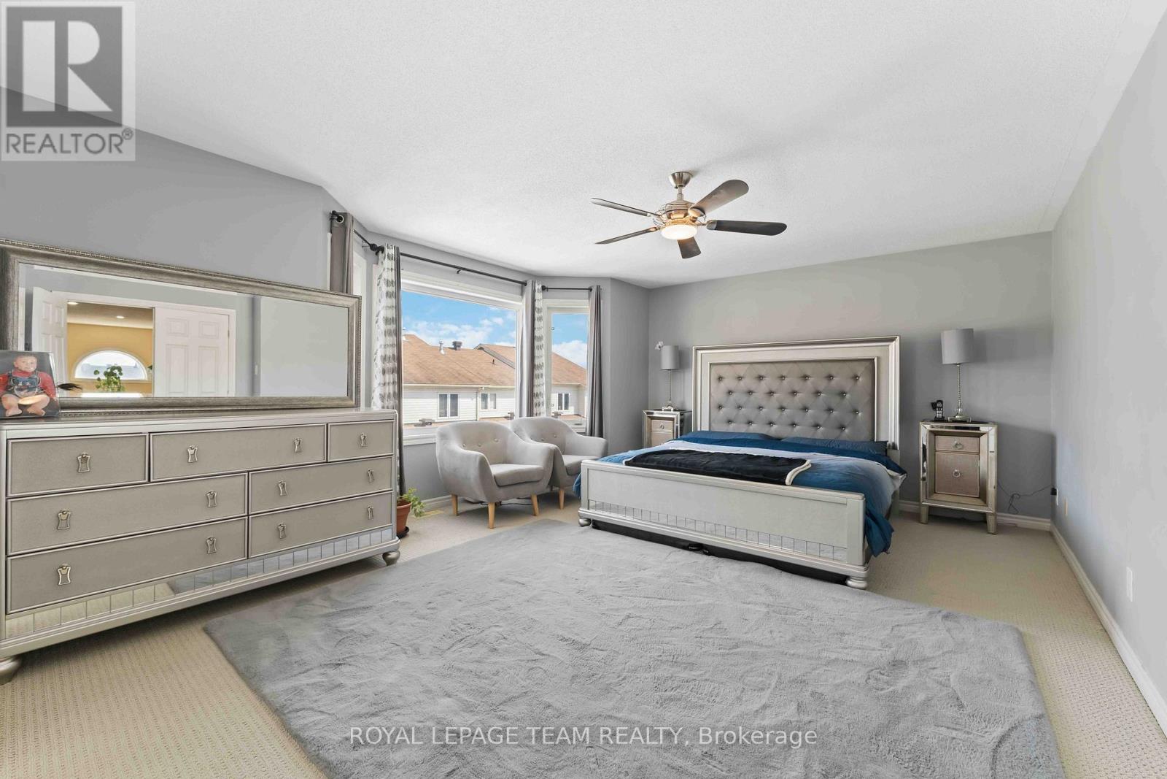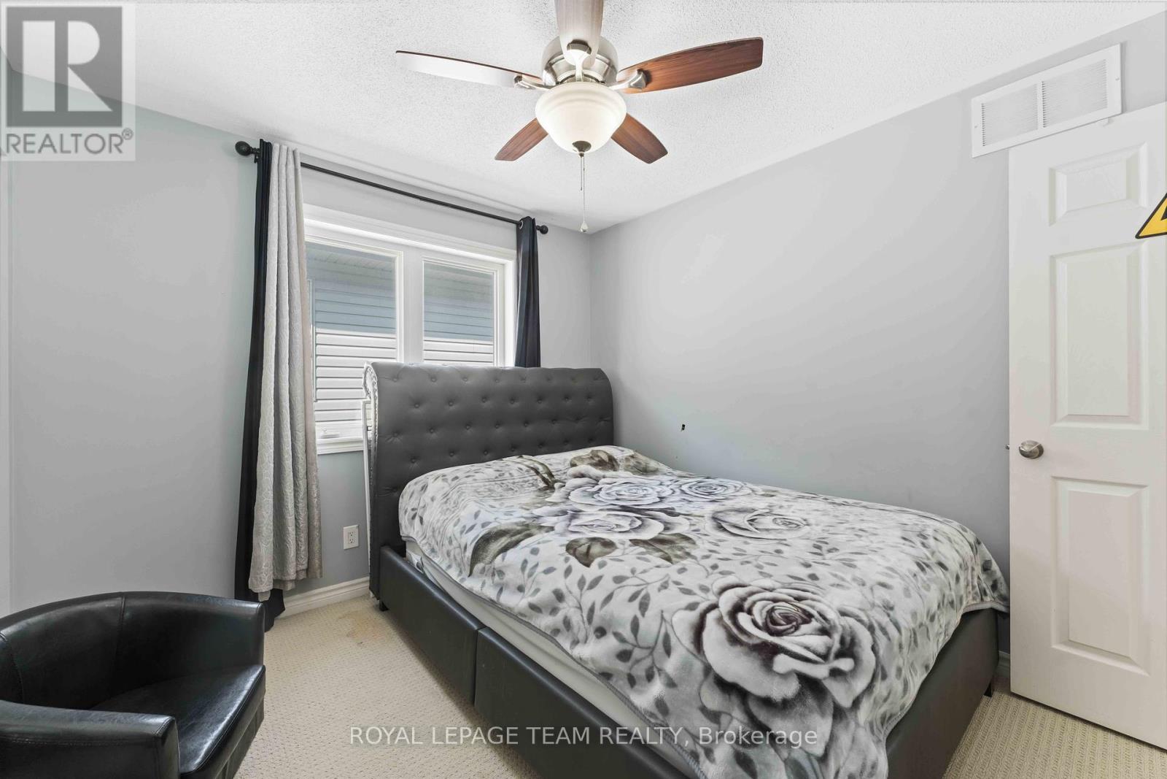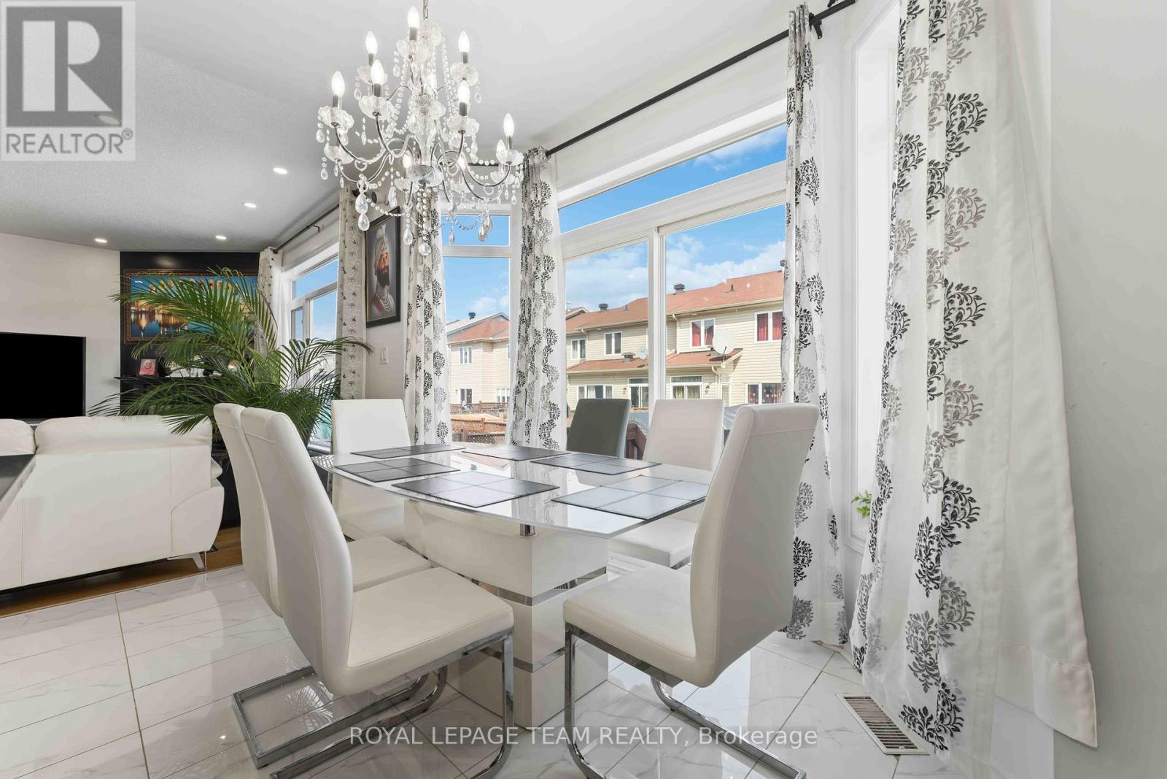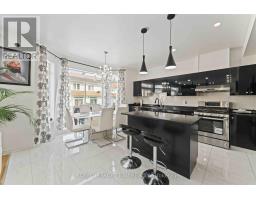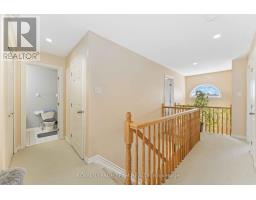4 Bedroom
3 Bathroom
2,000 - 2,500 ft2
Fireplace
Central Air Conditioning
Forced Air
$3,100 Monthly
A stunning detached home in a gorgeous lot with 4 bed, 3 bath in a family oriented neighborhood of Spring Valley Trails. This home has easy access to all the best things Ottawa have to offer with a lot of natural light . This rental Includes one attached garage and additional one parking space with a spacious living room, dining room, eat-in kitchen and SS appliances. Home Features Stone And Brick Exterior, Gleaming Hardwood Floors On Ground Floor, Main Floor Family Room with Gas Fireplace. Upgraded Gourmet Kitchen With Granite Counter tops & Ceramic Tile Floors In All Bathrooms. Family-Friendly Neighborhood. Nearby amenities include a recreational sports complex, trails and parks, public transit, schools and all essential shopping and restaurants. 24 hrs for showing (id:43934)
Property Details
|
MLS® Number
|
X11919271 |
|
Property Type
|
Single Family |
|
Community Name
|
2013 - Mer Bleue/Bradley Estates/Anderson Park |
|
Amenities Near By
|
Public Transit, Park |
|
Parking Space Total
|
3 |
Building
|
Bathroom Total
|
3 |
|
Bedrooms Above Ground
|
4 |
|
Bedrooms Total
|
4 |
|
Appliances
|
Garage Door Opener Remote(s), Central Vacuum, Dishwasher, Dryer, Hood Fan, Refrigerator, Stove, Washer |
|
Basement Development
|
Unfinished |
|
Basement Type
|
Full (unfinished) |
|
Construction Style Attachment
|
Detached |
|
Cooling Type
|
Central Air Conditioning |
|
Exterior Finish
|
Brick, Stone |
|
Fireplace Present
|
Yes |
|
Foundation Type
|
Poured Concrete |
|
Half Bath Total
|
1 |
|
Heating Fuel
|
Natural Gas |
|
Heating Type
|
Forced Air |
|
Stories Total
|
2 |
|
Size Interior
|
2,000 - 2,500 Ft2 |
|
Type
|
House |
|
Utility Water
|
Municipal Water |
Parking
Land
|
Acreage
|
No |
|
Land Amenities
|
Public Transit, Park |
|
Sewer
|
Sanitary Sewer |
|
Size Depth
|
93 Ft ,4 In |
|
Size Frontage
|
37 Ft ,4 In |
|
Size Irregular
|
37.4 X 93.4 Ft |
|
Size Total Text
|
37.4 X 93.4 Ft |
Rooms
| Level |
Type |
Length |
Width |
Dimensions |
|
Second Level |
Primary Bedroom |
5.53 m |
4.49 m |
5.53 m x 4.49 m |
|
Second Level |
Bedroom |
3.35 m |
3.04 m |
3.35 m x 3.04 m |
|
Second Level |
Bedroom |
4.64 m |
3.65 m |
4.64 m x 3.65 m |
|
Second Level |
Bedroom |
3.35 m |
3.22 m |
3.35 m x 3.22 m |
|
Main Level |
Living Room |
3.65 m |
3.65 m |
3.65 m x 3.65 m |
|
Main Level |
Family Room |
4.41 m |
4.14 m |
4.41 m x 4.14 m |
|
Main Level |
Kitchen |
5.48 m |
4.36 m |
5.48 m x 4.36 m |
|
Main Level |
Dining Room |
3.35 m |
3.07 m |
3.35 m x 3.07 m |
https://www.realtor.ca/real-estate/27792706/356-saddleridge-drive-ottawa-2013-mer-bleuebradley-estatesanderson-park
















