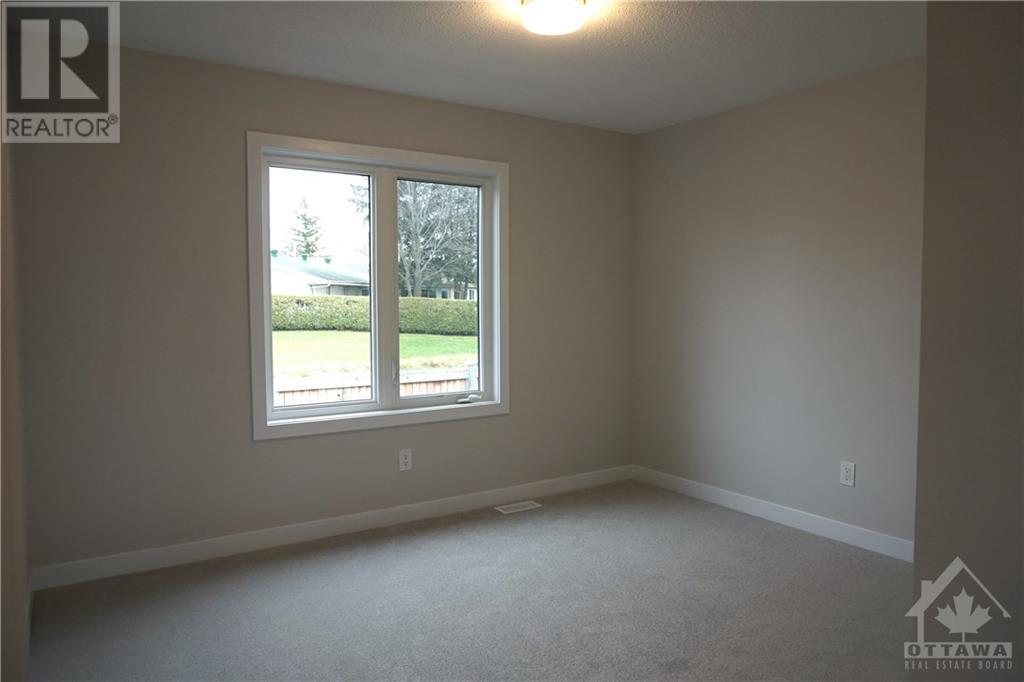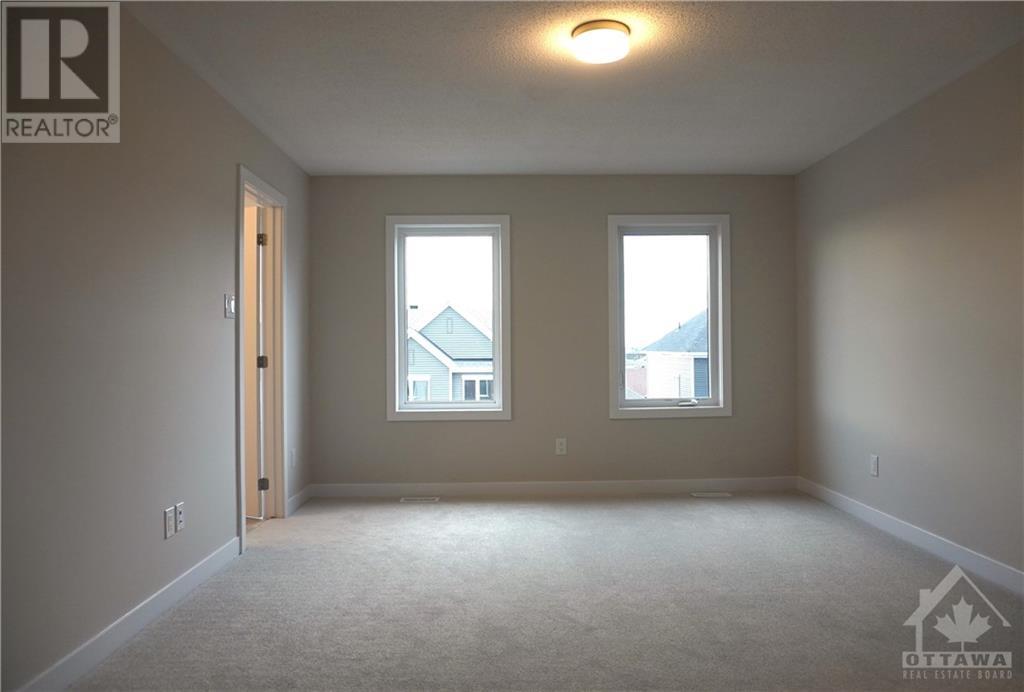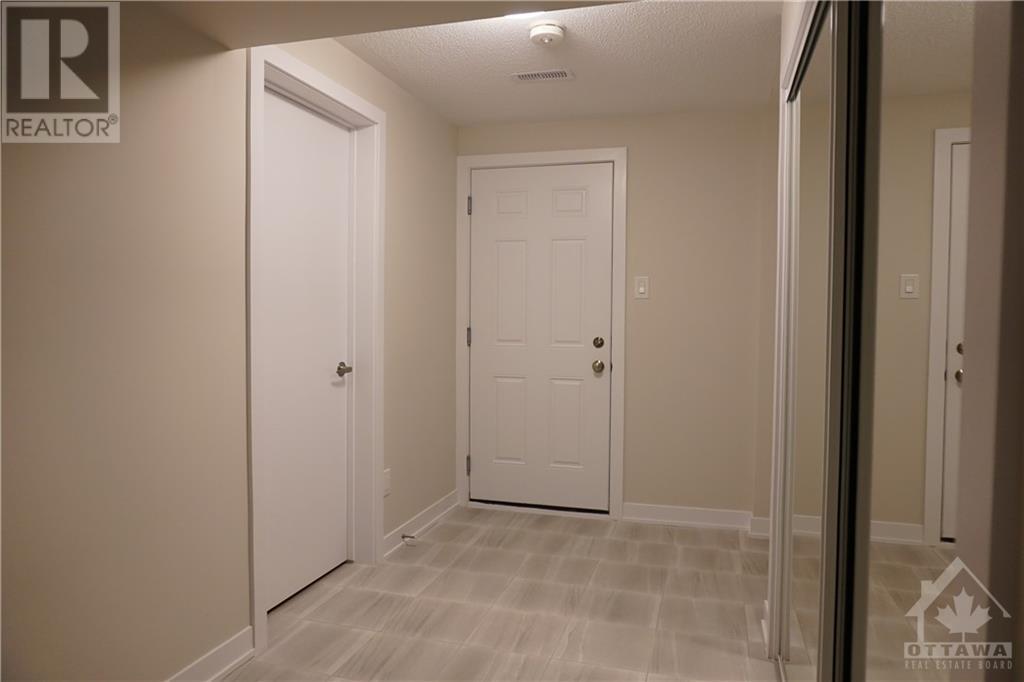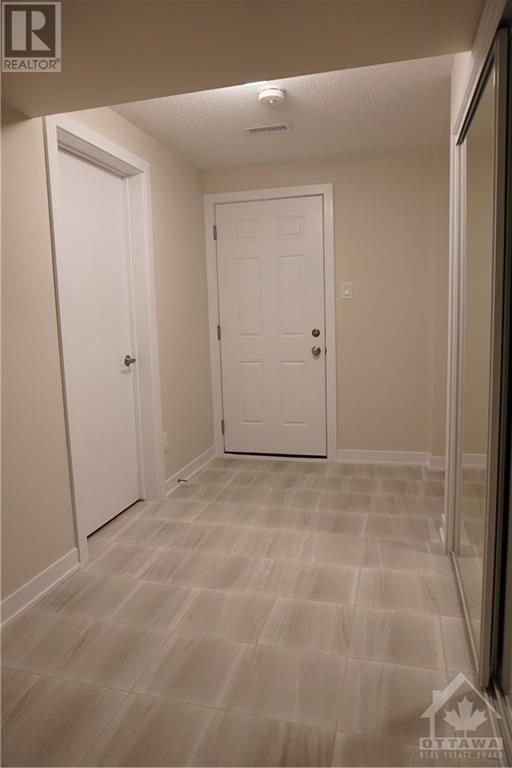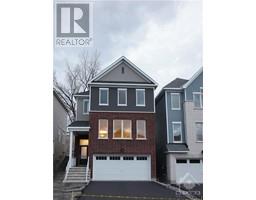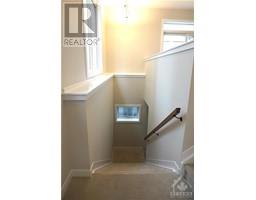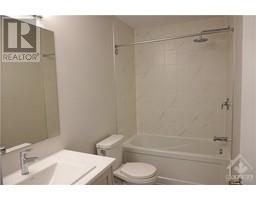3 Bedroom
3 Bathroom
Central Air Conditioning
Forced Air
$3,000 Monthly
Welcome to this stunning brand new detached home in Orleans, featuring a spacious double-car garage and an abundance of natural light streaming through large windows. The main floor showcases beautiful hardwood flooring and offers a seamless flow between the living area, kitchen, and dining space. The kitchen is complete with quartz countertops, ample counter and cupboard space, and stainless steel appliances. Upstairs, you’ll find three generously sized bedrooms, including a primary suite with an ensuite bathroom and two walk-in closets, while the other two bedrooms share a modern main bathroom. The finished basement features a huge mudroom with a large closet with glass doors and direct access to the garage, as well as a convenient laundry area. This home is perfectly located for enjoying nearby amenities, including retail stores, cinemas, restaurants, and scenic walking trails. Schedule a viewing today to experience this exceptional property! (id:43934)
Property Details
|
MLS® Number
|
1419533 |
|
Property Type
|
Single Family |
|
Neigbourhood
|
Mer Bleue/Bradley Estates |
|
AmenitiesNearBy
|
Public Transit, Recreation Nearby, Shopping |
|
CommunityFeatures
|
Family Oriented |
|
ParkingSpaceTotal
|
4 |
Building
|
BathroomTotal
|
3 |
|
BedroomsAboveGround
|
3 |
|
BedroomsTotal
|
3 |
|
Amenities
|
Laundry - In Suite |
|
Appliances
|
Refrigerator, Dishwasher, Dryer, Hood Fan, Stove, Washer, Blinds |
|
BasementDevelopment
|
Finished |
|
BasementType
|
See Remarks (finished) |
|
ConstructedDate
|
2024 |
|
ConstructionStyleAttachment
|
Detached |
|
CoolingType
|
Central Air Conditioning |
|
ExteriorFinish
|
Brick, Siding |
|
FlooringType
|
Wall-to-wall Carpet, Hardwood, Ceramic |
|
HalfBathTotal
|
1 |
|
HeatingFuel
|
Natural Gas |
|
HeatingType
|
Forced Air |
|
StoriesTotal
|
2 |
|
Type
|
House |
|
UtilityWater
|
Municipal Water |
Parking
|
Attached Garage
|
|
|
Inside Entry
|
|
Land
|
Acreage
|
No |
|
LandAmenities
|
Public Transit, Recreation Nearby, Shopping |
|
Sewer
|
Municipal Sewage System |
|
SizeIrregular
|
* Ft X * Ft |
|
SizeTotalText
|
* Ft X * Ft |
|
ZoningDescription
|
Residential |
Rooms
| Level |
Type |
Length |
Width |
Dimensions |
|
Second Level |
Primary Bedroom |
|
|
12'1" x 16'2" |
|
Second Level |
Bedroom |
|
|
11'9" x 9'8" |
|
Second Level |
Bedroom |
|
|
11'7" x 9'8" |
|
Main Level |
Dining Room |
|
|
9'2" x 11'4" |
|
Main Level |
Kitchen |
|
|
9'7" x 11'7" |
|
Main Level |
Great Room |
|
|
17'11" x 16'0" |
https://www.realtor.ca/real-estate/27624920/356-falsetto-street-orleans-mer-bleuebradley-estates


















