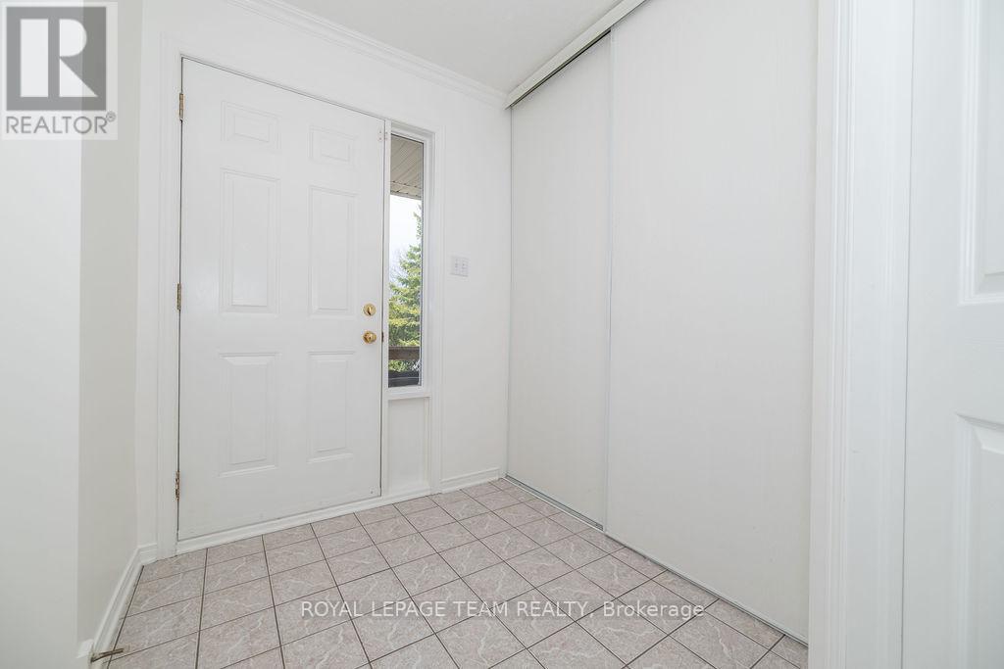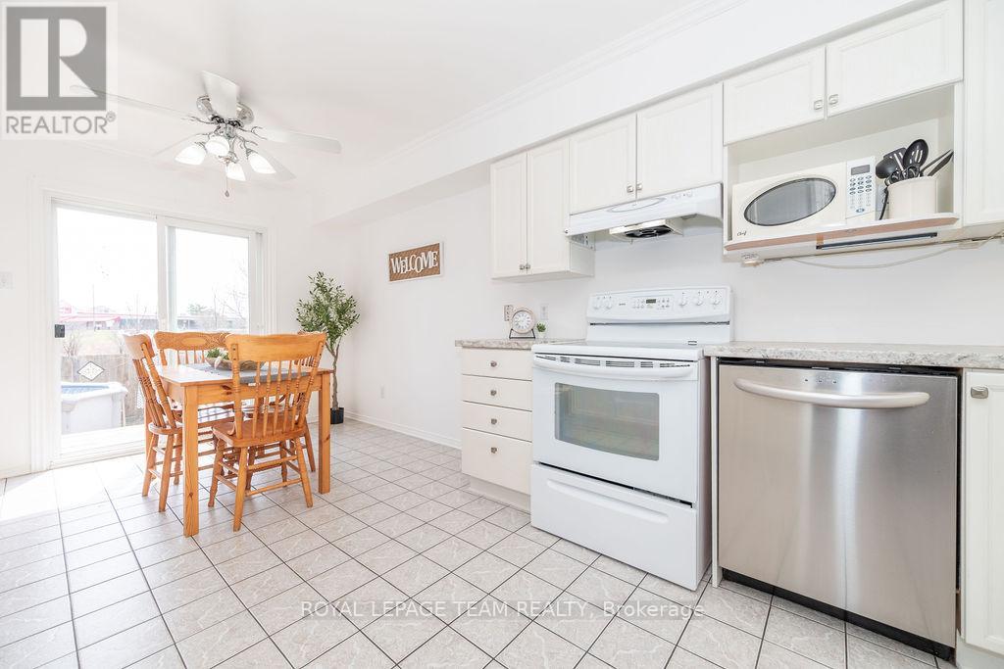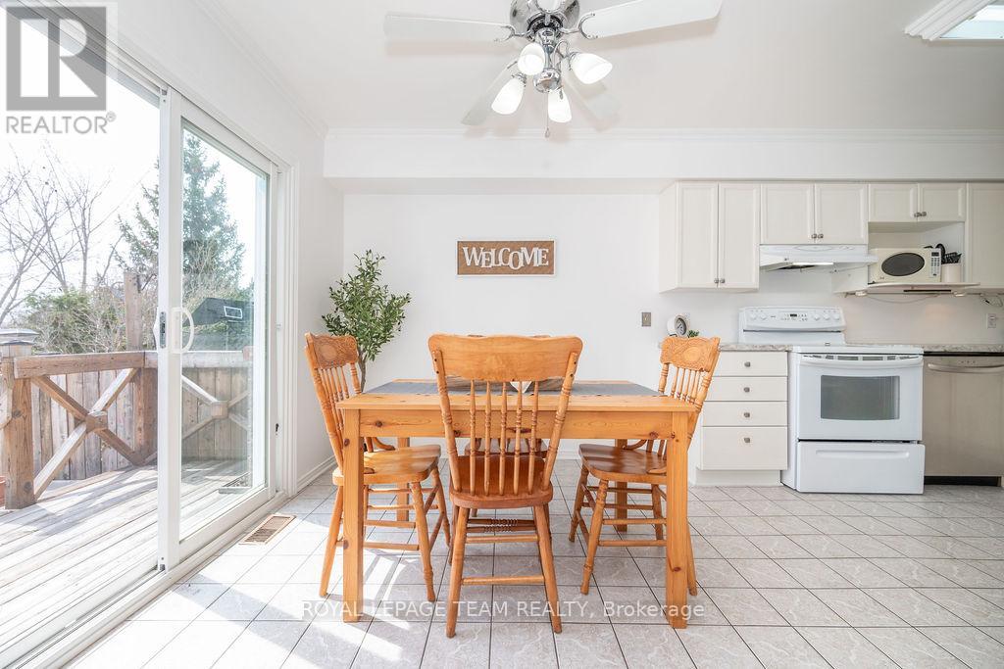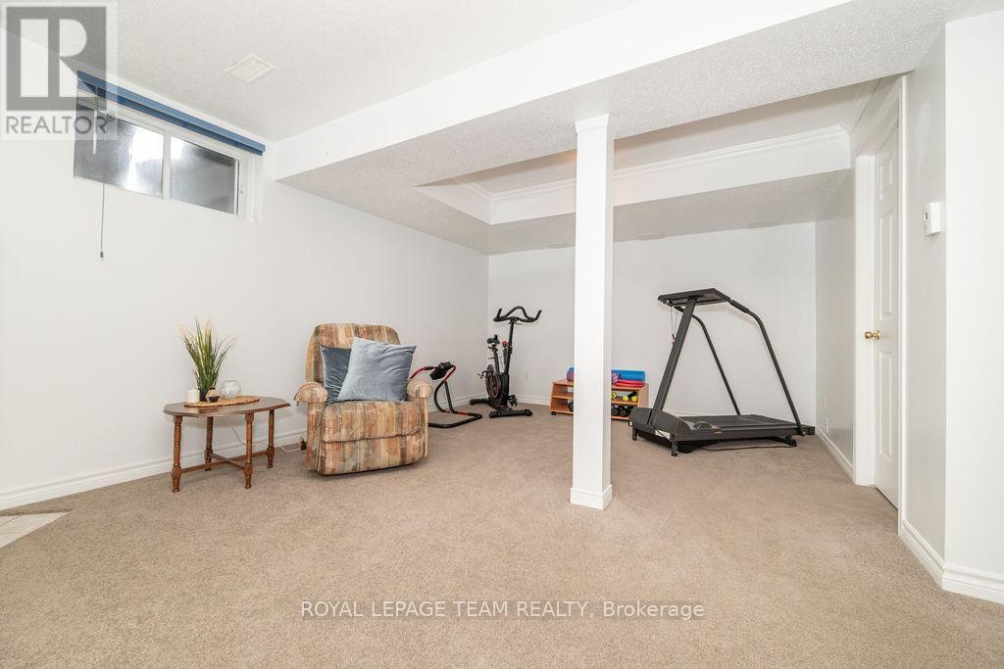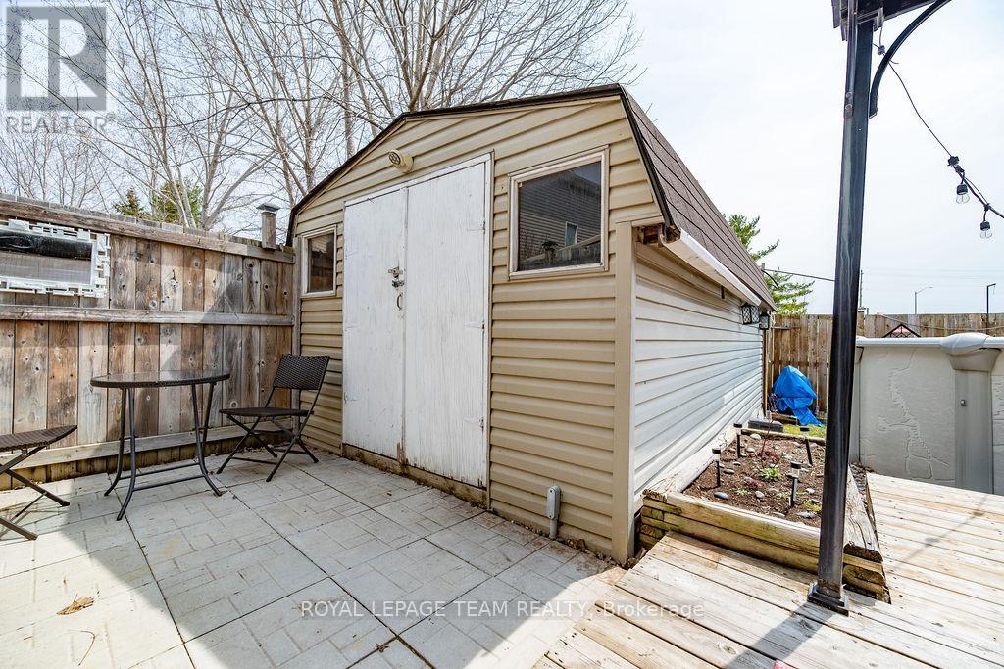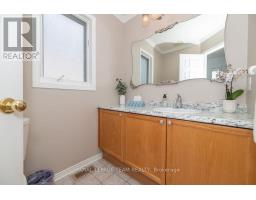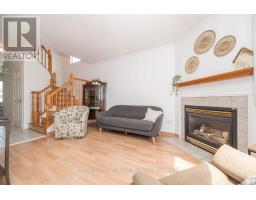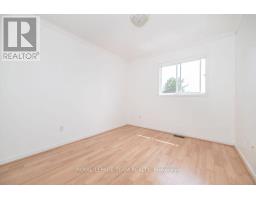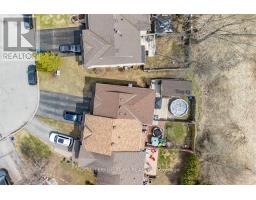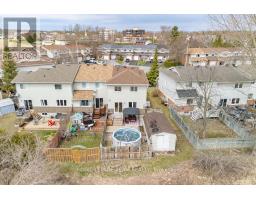3 Bedroom
2 Bathroom
1,100 - 1,500 ft2
Fireplace
Above Ground Pool
Central Air Conditioning
Forced Air
$424,900
Welcome to this beautifully maintained 3-bedroom end-unit townhouse, offering comfort, space, and unbeatable outdoor living! Step into a spacious foyer with spacious closet, inside entry from garage, powder-room leading to a bright living room area featuring a natural gas fireplace and spacious kitchen/dining area with patio doors to outdoor deck. On the second floor you will discover a generously sized primary bedroom perfect for rest and relaxation, cheater 4 piece Bathroom and 2 nicely- sized bedrooms. The finished basement adds valuable living space with a large recreation room with natural gas fireplace and a dedicated laundry/storage area. Outside, your private backyard oasis awaits! Enjoy summer days in the 12ft pool, unwind under the gazebo, and fire up the grill with the convenience of a natural gas BBQ hookup. The fully fenced yard provides privacy, while the 22x12ft wired shed/workshop is perfect for hobbyists, storage, or a home-based workspace. Recent upgrades include a newer pool cover and pool pump, ensuring peace of mind and easy maintenance. Don't miss this rare end-unit with bonus features and a backyard built for making memories! Convenient visitor parking iright in front in cul de sac. Conveniently located, walking distance to grocery store, Tim Hortons etc. Mandatory minimum 24 hour irrevocable on all offers. (id:43934)
Property Details
|
MLS® Number
|
X12106198 |
|
Property Type
|
Single Family |
|
Community Name
|
550 - Arnprior |
|
Features
|
Gazebo |
|
Parking Space Total
|
3 |
|
Pool Type
|
Above Ground Pool |
|
Structure
|
Deck, Workshop |
Building
|
Bathroom Total
|
2 |
|
Bedrooms Above Ground
|
3 |
|
Bedrooms Total
|
3 |
|
Amenities
|
Fireplace(s) |
|
Appliances
|
Water Heater, Garage Door Opener Remote(s), Dishwasher, Dryer, Stove, Washer, Refrigerator |
|
Basement Development
|
Finished |
|
Basement Type
|
N/a (finished) |
|
Construction Style Attachment
|
Attached |
|
Cooling Type
|
Central Air Conditioning |
|
Exterior Finish
|
Vinyl Siding, Brick Facing |
|
Fireplace Present
|
Yes |
|
Fireplace Total
|
2 |
|
Foundation Type
|
Poured Concrete |
|
Half Bath Total
|
1 |
|
Heating Fuel
|
Natural Gas |
|
Heating Type
|
Forced Air |
|
Stories Total
|
2 |
|
Size Interior
|
1,100 - 1,500 Ft2 |
|
Type
|
Row / Townhouse |
|
Utility Water
|
Municipal Water |
Parking
|
Attached Garage
|
|
|
Garage
|
|
|
Inside Entry
|
|
Land
|
Acreage
|
No |
|
Sewer
|
Sanitary Sewer |
|
Size Depth
|
98 Ft ,4 In |
|
Size Frontage
|
19 Ft ,8 In |
|
Size Irregular
|
19.7 X 98.4 Ft |
|
Size Total Text
|
19.7 X 98.4 Ft |
Rooms
| Level |
Type |
Length |
Width |
Dimensions |
|
Second Level |
Primary Bedroom |
5.18 m |
3.96 m |
5.18 m x 3.96 m |
|
Second Level |
Bedroom 2 |
4.23 m |
2.83 m |
4.23 m x 2.83 m |
|
Second Level |
Bedroom 3 |
3.41 m |
2.86 m |
3.41 m x 2.86 m |
|
Second Level |
Bathroom |
2.74 m |
1.24 m |
2.74 m x 1.24 m |
|
Lower Level |
Family Room |
5.74 m |
4.05 m |
5.74 m x 4.05 m |
|
Main Level |
Foyer |
1.98 m |
1.78 m |
1.98 m x 1.78 m |
|
Main Level |
Living Room |
4.02 m |
2.95 m |
4.02 m x 2.95 m |
|
Main Level |
Kitchen |
3.41 m |
2.74 m |
3.41 m x 2.74 m |
|
Main Level |
Dining Room |
2.74 m |
2.25 m |
2.74 m x 2.25 m |
Utilities
|
Cable
|
Available |
|
Sewer
|
Installed |
https://www.realtor.ca/real-estate/28220308/356-fairbrooke-crt-court-arnprior-550-arnprior




