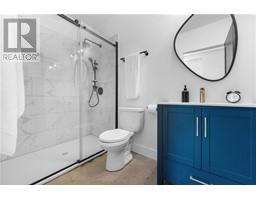3 Bedroom
4 Bathroom
Fireplace
Heat Pump
Forced Air, Heat Pump
Acreage
$899,900
Experience luxury in this 2023 custom Scandinavian-designed home! Set on 7 acres of mature forest, enjoy unparalleled privacy. As you enter, the foyer welcomes you with 30ft ceilings & abundant natural light. The living room offers a perfect blend of relaxation & entertainment, featuring panoramic windows showcasing the surrounding views. The open-concept kitchen boasts elegant design touches, quartz countertops & an oversized center island. The primary suite is a sanctuary with a spa-like 4pc ensuite & walk-in closet. An office with floor-to-ceiling corner windows & a convenient powder room complete the main. Upstairs, a 2nd bedroom includes its own ensuite for ultimate comfort. The lower level will impress with 10ft ceilings, a 3rd bedroom, 3pc bath, a family room with & fireplace, laundry room, & ample storage. Located near Hwy 17 for easy commuting, yet surrounded by nature. 25 minutes to Petawawa & 40 minutes to Pembroke. This home combines grandeur with convenience & serenity. (id:43934)
Property Details
|
MLS® Number
|
1411294 |
|
Property Type
|
Single Family |
|
Neigbourhood
|
Josie Lane & Lamure Rd |
|
Features
|
Acreage, Private Setting, Treed, Wooded Area |
|
ParkingSpaceTotal
|
10 |
|
RoadType
|
No Thru Road |
|
Structure
|
Deck |
Building
|
BathroomTotal
|
4 |
|
BedroomsAboveGround
|
2 |
|
BedroomsBelowGround
|
1 |
|
BedroomsTotal
|
3 |
|
Appliances
|
Refrigerator, Dishwasher, Dryer, Microwave, Stove, Washer |
|
BasementDevelopment
|
Finished |
|
BasementType
|
Full (finished) |
|
ConstructedDate
|
2023 |
|
ConstructionStyleAttachment
|
Detached |
|
CoolingType
|
Heat Pump |
|
ExteriorFinish
|
Siding |
|
FireplacePresent
|
Yes |
|
FireplaceTotal
|
2 |
|
FlooringType
|
Hardwood |
|
HalfBathTotal
|
1 |
|
HeatingFuel
|
Propane |
|
HeatingType
|
Forced Air, Heat Pump |
|
Type
|
House |
|
UtilityWater
|
Drilled Well |
Parking
Land
|
Acreage
|
Yes |
|
Sewer
|
Septic System |
|
SizeDepth
|
926 Ft ,7 In |
|
SizeFrontage
|
327 Ft ,5 In |
|
SizeIrregular
|
7 |
|
SizeTotal
|
7 Ac |
|
SizeTotalText
|
7 Ac |
|
ZoningDescription
|
Residential |
Rooms
| Level |
Type |
Length |
Width |
Dimensions |
|
Second Level |
Bedroom |
|
|
11'3" x 16'7" |
|
Second Level |
3pc Ensuite Bath |
|
|
8'8" x 5'3" |
|
Lower Level |
Bedroom |
|
|
10'8" x 13'2" |
|
Lower Level |
3pc Bathroom |
|
|
4'11" x 8'10" |
|
Main Level |
Foyer |
|
|
10'9" x 9'1" |
|
Main Level |
Office |
|
|
7'10" x 10'9" |
|
Main Level |
2pc Bathroom |
|
|
5'3" x 5'1" |
|
Main Level |
Primary Bedroom |
|
|
17'0" x 11'0" |
|
Main Level |
4pc Ensuite Bath |
|
|
11'0" x 6'8" |
|
Main Level |
Kitchen |
|
|
21'0" x 8'7" |
|
Main Level |
Dining Room |
|
|
13'0" x 10'0" |
|
Main Level |
Living Room |
|
|
10'8" x 15'0" |
https://www.realtor.ca/real-estate/27407868/355-josie-lane-deep-river-josie-lane-lamure-rd





























































