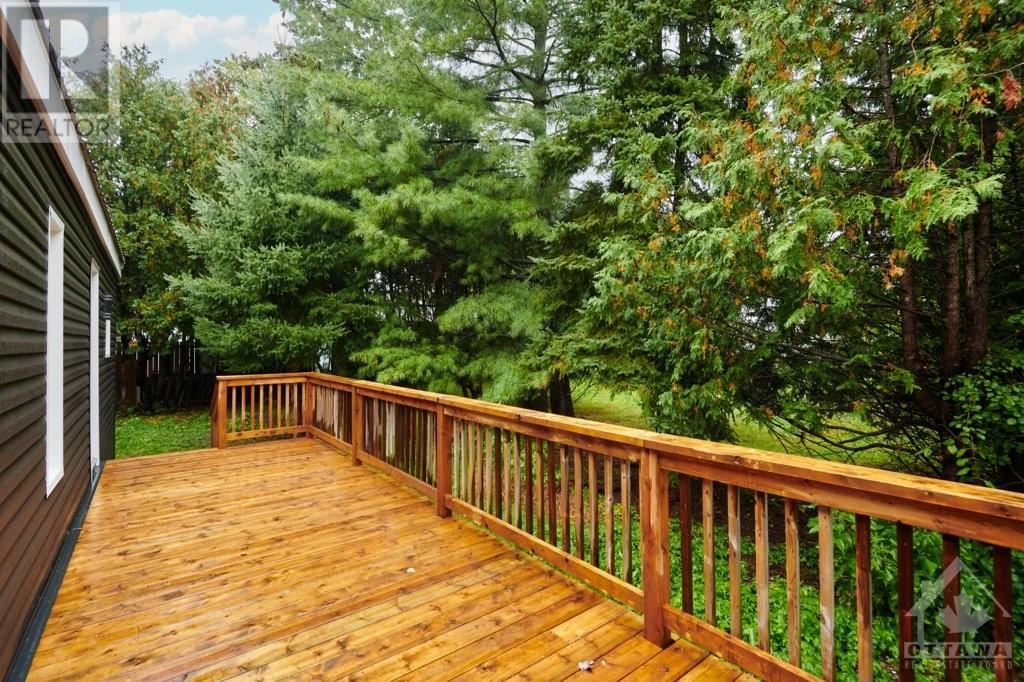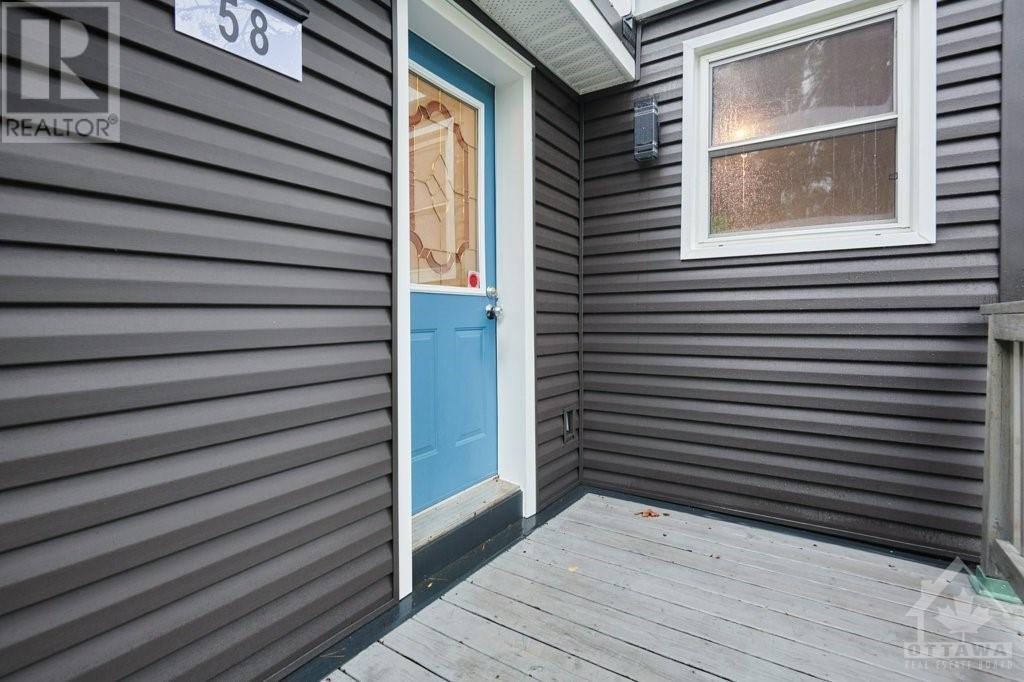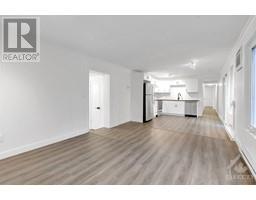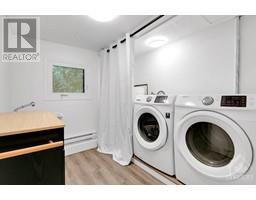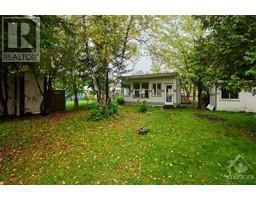3535 St Joseph Boulevard Unit#58 Orleans, Ontario K1C 1T1
$299,900Maintenance, Common Area Maintenance, Property Management, Waste Removal, Ground Maintenance, Water, Other, See Remarks, Sewer, Parcel of Tied Land
$338 Monthly
Maintenance, Common Area Maintenance, Property Management, Waste Removal, Ground Maintenance, Water, Other, See Remarks, Sewer, Parcel of Tied Land
$338 MonthlyBest lot & location in the Park! Have a look at this totally renovated 2 bdrm ,1 bath maintenance free home , New Kitchen, LVP Flooring, Baseboard, Doors & trim, updated bathroom, pvc windows, siding & on this 80 x 100 ft private & treed lot. The kitchen & liv rm are open to each other & features a patio door leading to a new private deck. There is a detached 16 x 10 building that is used as a sun/hobby rm as well as a 10 x 8 shed w/power for storage or workshop. Master bdrm w/ lg walkin closet. The laundry rm is large enough to be used as a a small den/office & located next to it is the full bathroom followed by the 2nd bdrm. Plenty of storage closets are thruout the home. Maintenance free metal roof. 1 Class A voting share and 12,500 Class B shares are included. $338 per month includes property tax, water, sewer, road maintenance & snow removal. Parking for 4 vehicles. Ideal for 1st time purchasers or those downsizing. Buyer must be approved by the Park. (id:43934)
Property Details
| MLS® Number | 1414350 |
| Property Type | Single Family |
| Neigbourhood | Terra Nova Estates |
| AmenitiesNearBy | Recreation Nearby, Shopping |
| CommunicationType | Internet Access |
| ParkingSpaceTotal | 6 |
| StorageType | Storage Shed |
| Structure | Deck |
Building
| BathroomTotal | 1 |
| BedroomsAboveGround | 2 |
| BedroomsTotal | 2 |
| Appliances | Refrigerator, Dryer, Microwave, Stove, Washer |
| BasementDevelopment | Not Applicable |
| BasementType | None (not Applicable) |
| ConstructedDate | 1969 |
| ConstructionStyleAttachment | Detached |
| CoolingType | Wall Unit |
| ExteriorFinish | Siding |
| FlooringType | Other |
| FoundationType | None |
| HeatingFuel | Electric |
| HeatingType | Baseboard Heaters |
| Type | Mobile Home |
| UtilityWater | Municipal Water |
Parking
| Oversize | |
| Visitor Parking |
Land
| Acreage | No |
| LandAmenities | Recreation Nearby, Shopping |
| Sewer | Municipal Sewage System |
| SizeDepth | 100 Ft |
| SizeFrontage | 80 Ft |
| SizeIrregular | 80 Ft X 100 Ft |
| SizeTotalText | 80 Ft X 100 Ft |
| ZoningDescription | Residential |
Rooms
| Level | Type | Length | Width | Dimensions |
|---|---|---|---|---|
| Main Level | Living Room | 15'0" x 11'0" | ||
| Main Level | Kitchen | 14'0" x 11'2" | ||
| Main Level | Primary Bedroom | 13'0" x 11'0" | ||
| Main Level | Bedroom | 11'5" x 9'0" | ||
| Main Level | Solarium | 13'7" x 10'0" | ||
| Main Level | Laundry Room | 9'0" x 8'0" | ||
| Main Level | Foyer | 9'0" x 6'2" | ||
| Main Level | Full Bathroom | Measurements not available | ||
| Main Level | Other | Measurements not available |
Interested?
Contact us for more information



