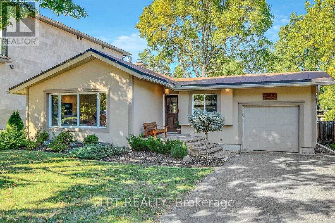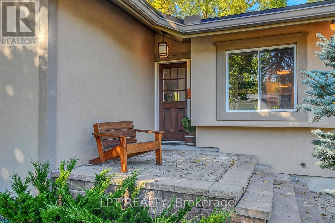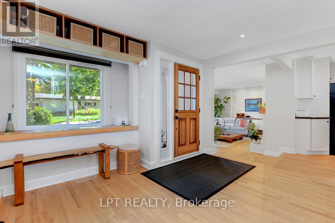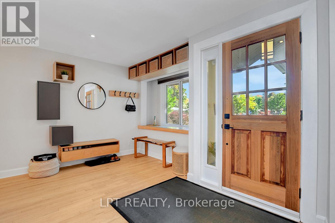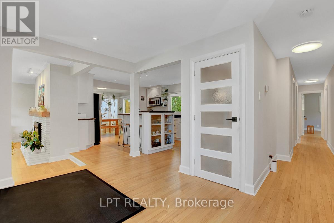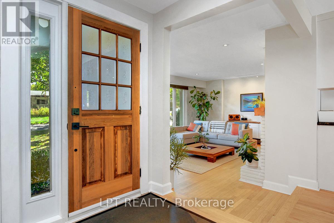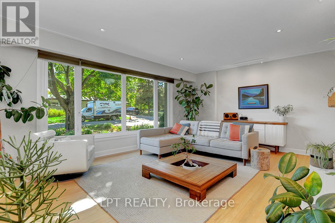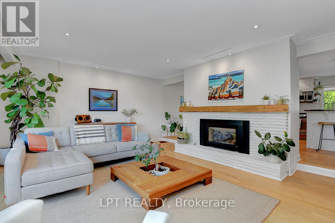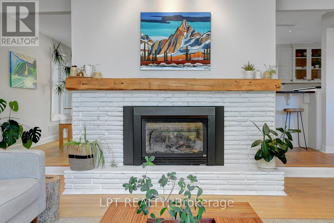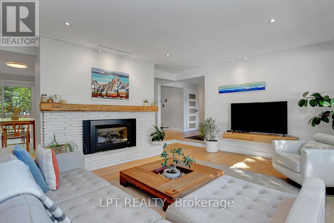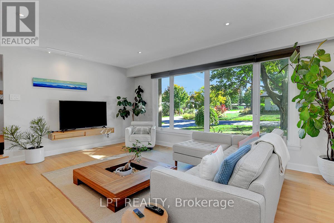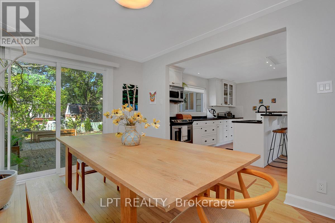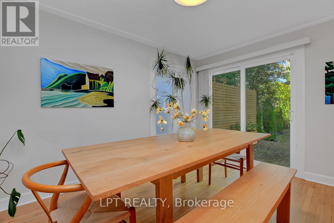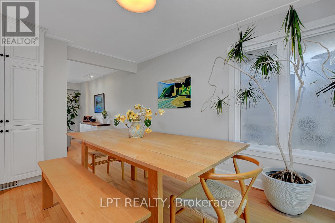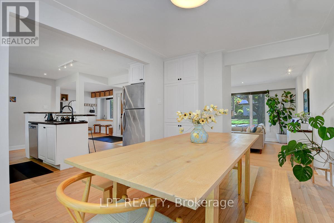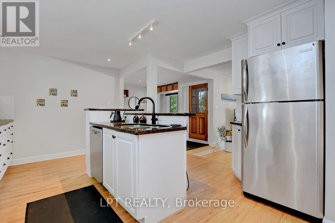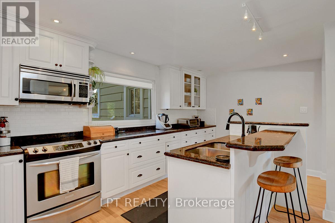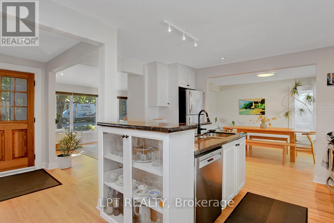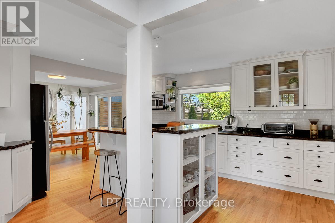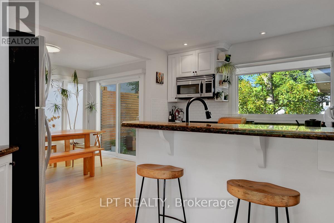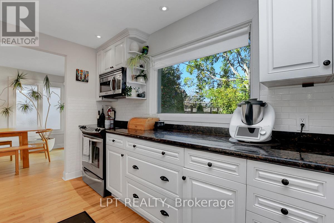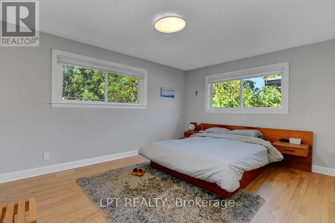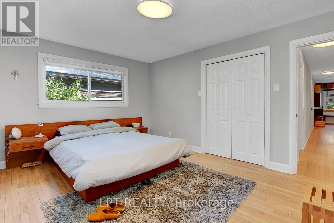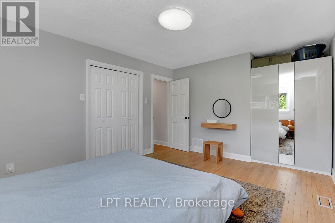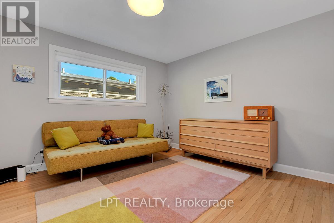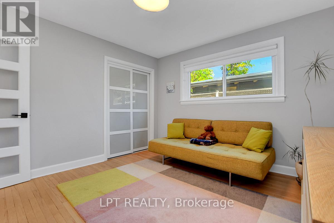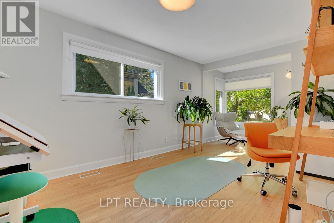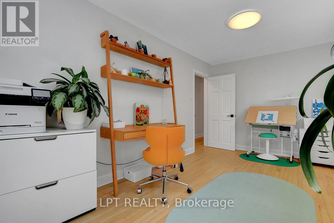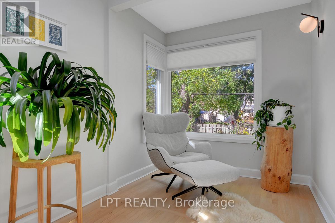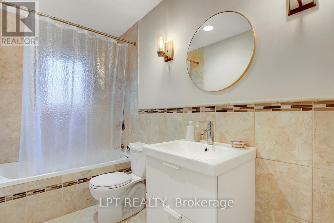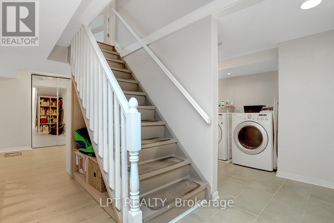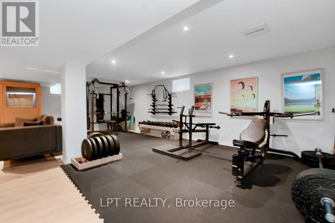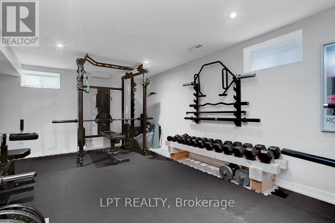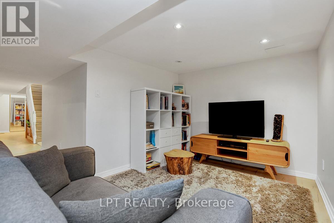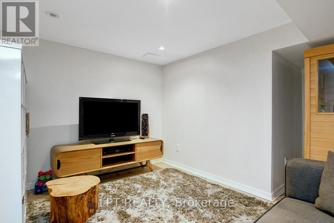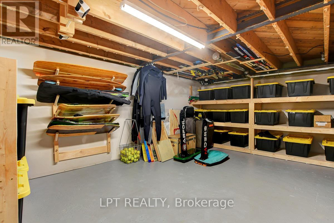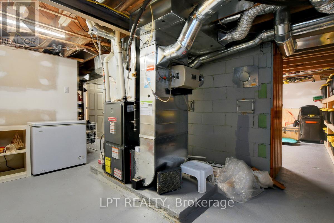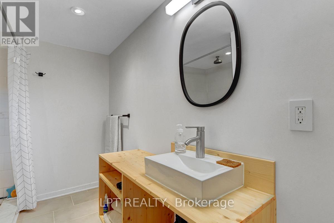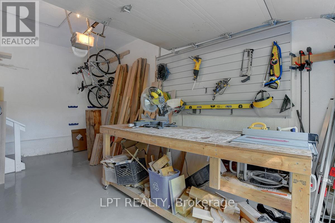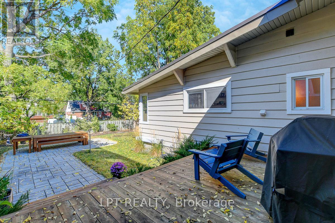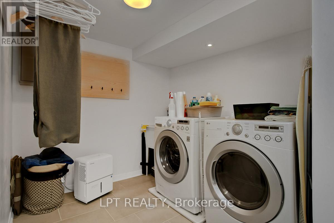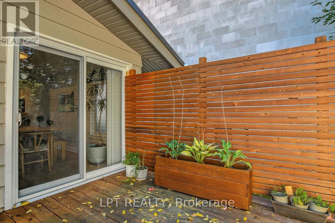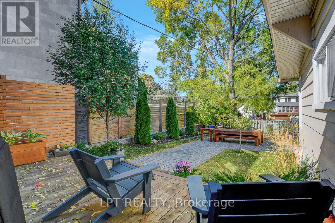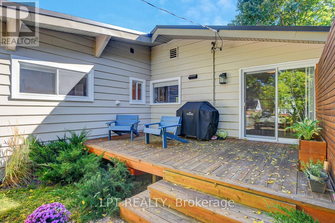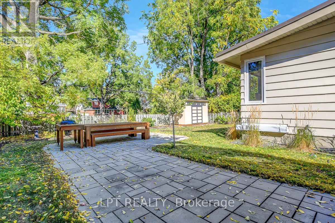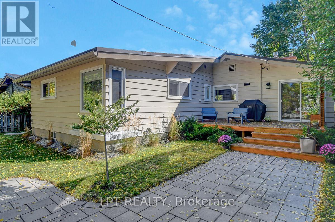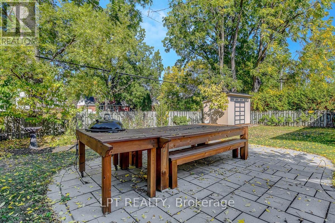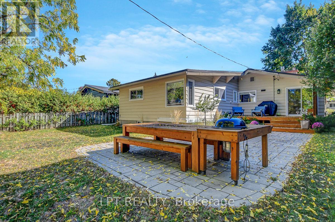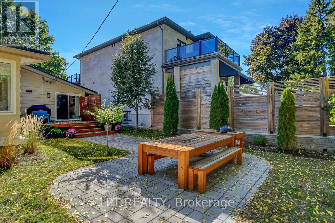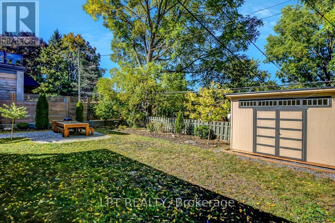4 Bedroom
2 Bathroom
1,500 - 2,000 ft2
Bungalow
Fireplace
Central Air Conditioning, Air Exchanger
Forced Air
$1,150,000
Open House Sunday, October 5, 2-4PM. Charming Alta Vista Gem on Mountbatten Avenue. Nestled in the heart of prestigious Alta Vista on one of its most sought-after streets, this beautifully updated Scandinavian-style home offers the perfect blend of charm and convenience. Just a short walk to The Ottawa Hospital and CHEO, and centrally located with easy access to Lansdowne and downtown by bike or car, this home provides the best of urban living with a serene, cottage-like feel. Sunlight pours into the south-facing drop-down living room through expansive windows, creating a warm, inviting atmosphere ideal for those who crave natural light year-round. The updated kitchen features modern finishes and flows into the dining area, opening onto a deck and landscaped backyard, perfect for entertaining. Pot lights throughout the main living spaces add a modern touch, while large windows throughout the home enhance the sense of openness. Three bedrooms are nicely separated from the main living space on the main floor, and a half finished basement allows additional space for a home gym, play or lounge area. Enjoy a private reading nook with a beautiful view of the nicely landscaped backyard, complete with interlock stone, mature greenery and a new, modern wooden shed. Whether you're lounging in the sun-drenched living room or sipping coffee in your peaceful backyard retreat, this home offers a rare combination of tranquility and prime location. (id:43934)
Open House
This property has open houses!
Starts at:
2:00 pm
Ends at:
4:00 pm
Property Details
|
MLS® Number
|
X12440337 |
|
Property Type
|
Single Family |
|
Neigbourhood
|
Alta Vista |
|
Community Name
|
3606 - Alta Vista/Faircrest Heights |
|
Equipment Type
|
Water Heater |
|
Parking Space Total
|
4 |
|
Rental Equipment Type
|
Water Heater |
|
Structure
|
Deck |
Building
|
Bathroom Total
|
2 |
|
Bedrooms Above Ground
|
4 |
|
Bedrooms Total
|
4 |
|
Amenities
|
Fireplace(s) |
|
Appliances
|
Water Meter, Dishwasher, Dryer, Microwave, Stove, Washer, Window Coverings, Refrigerator |
|
Architectural Style
|
Bungalow |
|
Basement Development
|
Finished |
|
Basement Type
|
Full (finished) |
|
Construction Style Attachment
|
Detached |
|
Cooling Type
|
Central Air Conditioning, Air Exchanger |
|
Exterior Finish
|
Stucco |
|
Fireplace Present
|
Yes |
|
Fireplace Total
|
1 |
|
Foundation Type
|
Unknown |
|
Heating Fuel
|
Natural Gas |
|
Heating Type
|
Forced Air |
|
Stories Total
|
1 |
|
Size Interior
|
1,500 - 2,000 Ft2 |
|
Type
|
House |
|
Utility Water
|
Municipal Water |
Parking
Land
|
Acreage
|
No |
|
Sewer
|
Sanitary Sewer |
|
Size Depth
|
120 Ft |
|
Size Frontage
|
61 Ft |
|
Size Irregular
|
61 X 120 Ft |
|
Size Total Text
|
61 X 120 Ft |
|
Zoning Description
|
R1gg |
Rooms
| Level |
Type |
Length |
Width |
Dimensions |
|
Basement |
Utility Room |
8.31 m |
7.23 m |
8.31 m x 7.23 m |
|
Basement |
Bathroom |
2.71 m |
2.21 m |
2.71 m x 2.21 m |
|
Basement |
Recreational, Games Room |
7.27 m |
6.73 m |
7.27 m x 6.73 m |
|
Main Level |
Living Room |
5.71 m |
4.74 m |
5.71 m x 4.74 m |
|
Main Level |
Kitchen |
4.42 m |
3.91 m |
4.42 m x 3.91 m |
|
Main Level |
Dining Room |
3.91 m |
2.91 m |
3.91 m x 2.91 m |
|
Main Level |
Primary Bedroom |
5.09 m |
3.49 m |
5.09 m x 3.49 m |
|
Main Level |
Foyer |
3.9 m |
2.98 m |
3.9 m x 2.98 m |
|
Main Level |
Bedroom 2 |
3.4 m |
3.5 m |
3.4 m x 3.5 m |
|
Main Level |
Bedroom 3 |
5.79 m |
4.49 m |
5.79 m x 4.49 m |
|
Main Level |
Bathroom |
2.86 m |
1.49 m |
2.86 m x 1.49 m |
https://www.realtor.ca/real-estate/28941530/353-mountbatten-avenue-ottawa-3606-alta-vistafaircrest-heights

