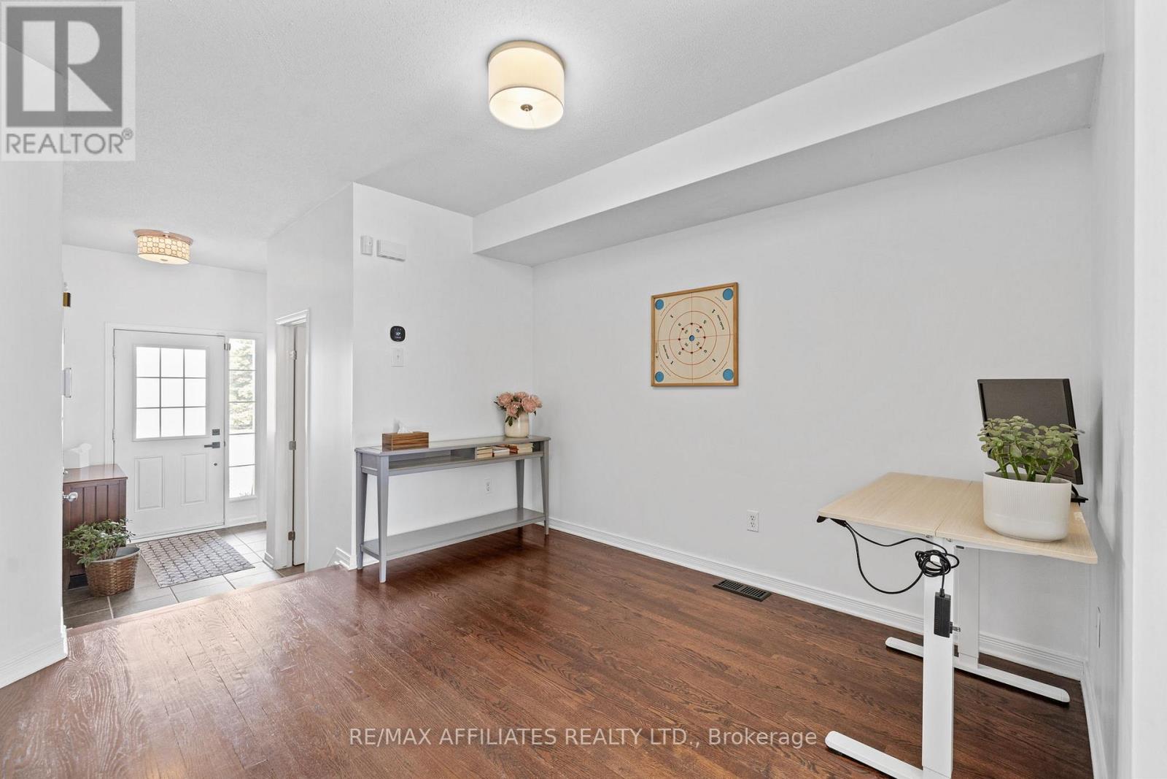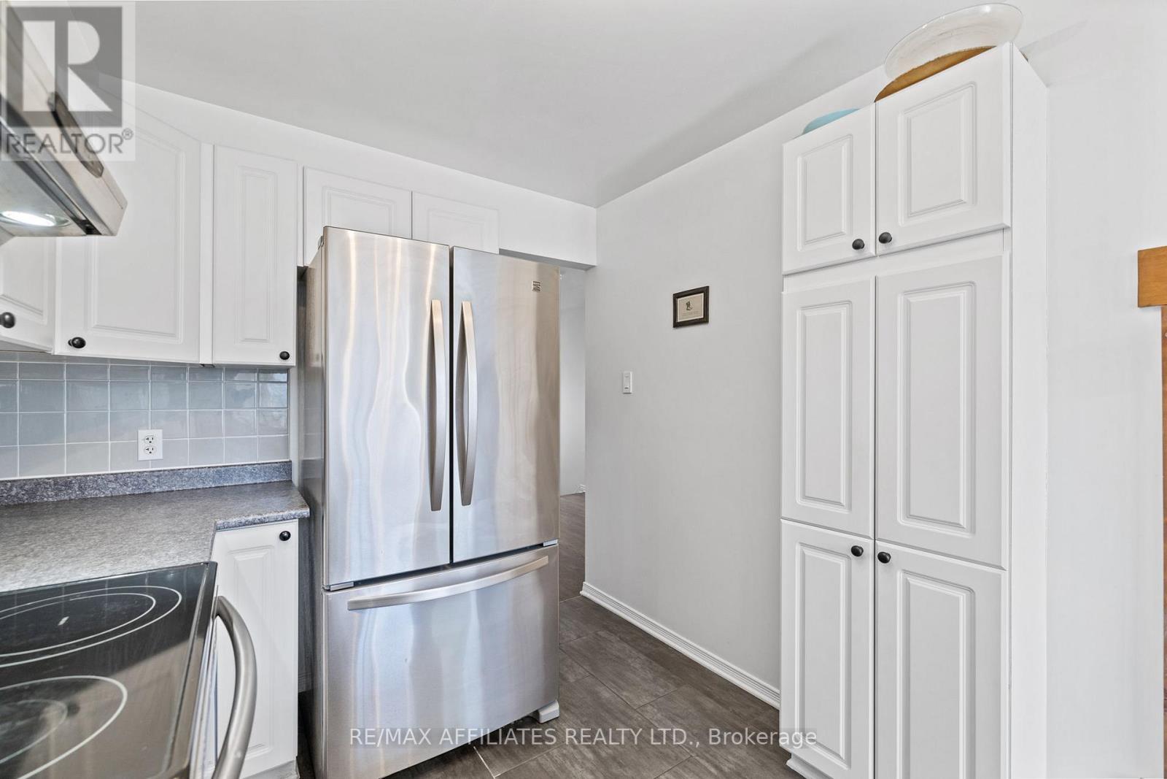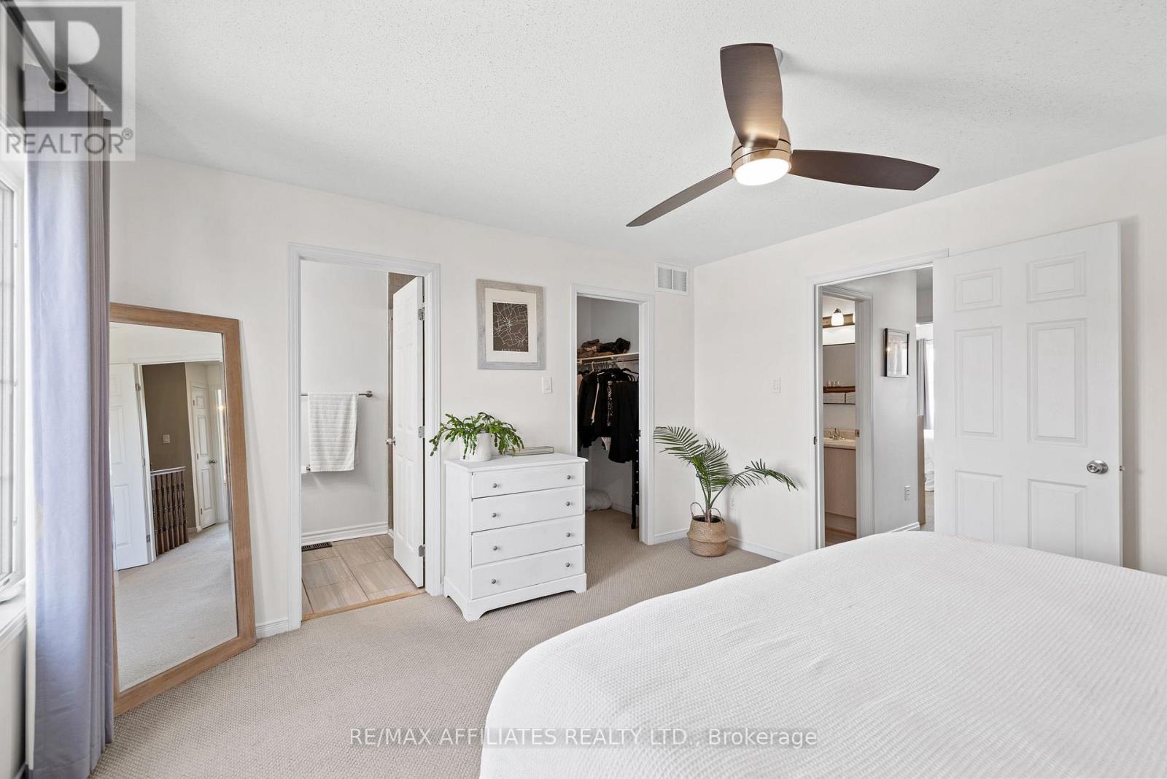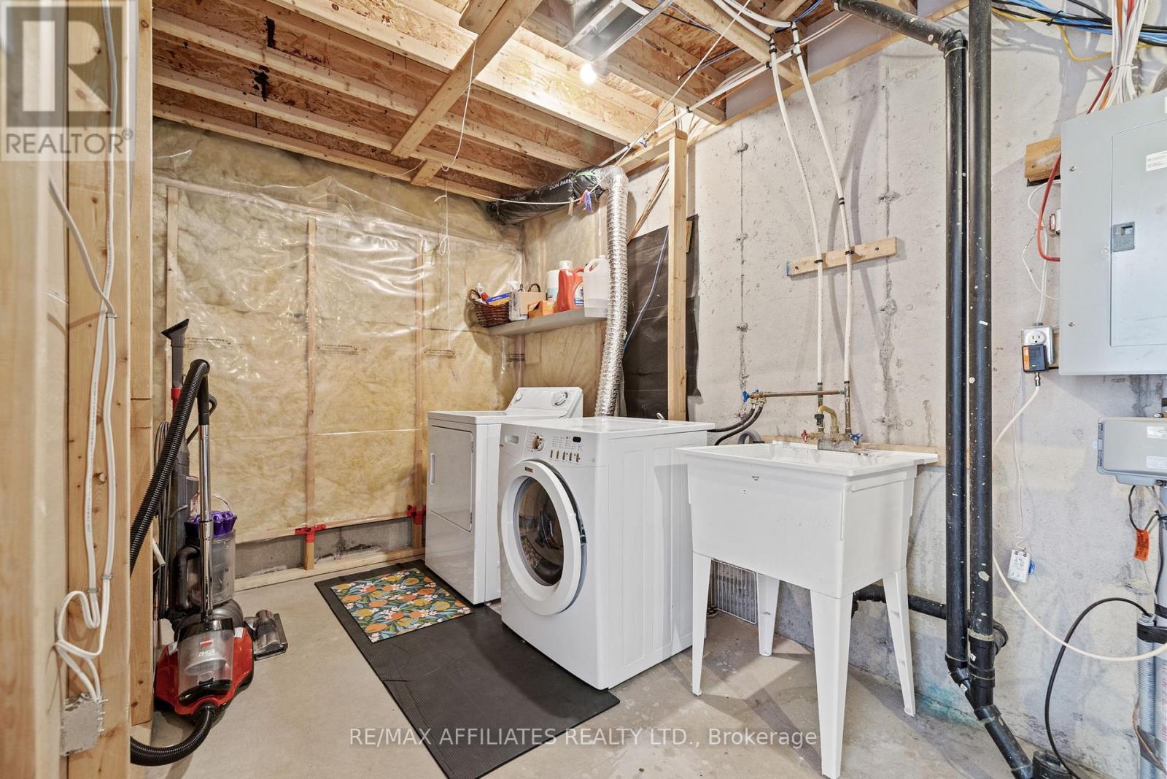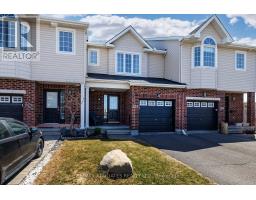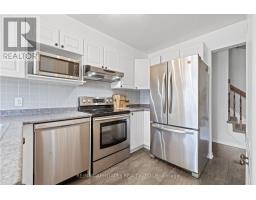3 Bedroom
3 Bathroom
1,100 - 1,500 ft2
Fireplace
Central Air Conditioning
Forced Air
$589,900
This lovely townhome is situated in a wonderful neighbourhood, walking distance to schools, parks, and shops. Enter the home into a bright entryway followed by a powder room with tile flooring. Up a couple steps you will find the dining room and living room featuring a gas fireplace and hardwood flooring throughout. The kitchen features plenty of natural lighting, ample cupboard space, stainless steel appliances, and an eat-in kitchen overlooking the backyard and deck. Upstairs you will find the primary bedroom including a large walk-in closet and ensuite with walk-in shower, as well as, two more good-sized bedrooms and another full bathroom. The finished basement provides the perfect bonus space (rec room, office, etc.) with a large window allowing tons of natural light. Basement also includes storage space and laundry. Updates: Roof - 2022, Furnace - 2023, HWT - 2025. 24 hour irrevocable on all offers. (id:43934)
Property Details
|
MLS® Number
|
X12105064 |
|
Property Type
|
Single Family |
|
Community Name
|
7703 - Barrhaven - Cedargrove/Fraserdale |
|
Parking Space Total
|
3 |
Building
|
Bathroom Total
|
3 |
|
Bedrooms Above Ground
|
3 |
|
Bedrooms Total
|
3 |
|
Age
|
16 To 30 Years |
|
Appliances
|
Garage Door Opener Remote(s), Dishwasher, Dryer, Hood Fan, Stove, Washer, Window Coverings, Refrigerator |
|
Basement Development
|
Finished |
|
Basement Type
|
Full (finished) |
|
Construction Style Attachment
|
Attached |
|
Cooling Type
|
Central Air Conditioning |
|
Exterior Finish
|
Vinyl Siding, Brick |
|
Fireplace Present
|
Yes |
|
Fireplace Total
|
1 |
|
Foundation Type
|
Poured Concrete |
|
Half Bath Total
|
1 |
|
Heating Fuel
|
Natural Gas |
|
Heating Type
|
Forced Air |
|
Stories Total
|
2 |
|
Size Interior
|
1,100 - 1,500 Ft2 |
|
Type
|
Row / Townhouse |
|
Utility Water
|
Municipal Water |
Parking
Land
|
Acreage
|
No |
|
Sewer
|
Sanitary Sewer |
|
Size Depth
|
87 Ft ,10 In |
|
Size Frontage
|
20 Ft |
|
Size Irregular
|
20 X 87.9 Ft |
|
Size Total Text
|
20 X 87.9 Ft |
Rooms
| Level |
Type |
Length |
Width |
Dimensions |
|
Second Level |
Primary Bedroom |
4.14 m |
3.95 m |
4.14 m x 3.95 m |
|
Second Level |
Bedroom |
3.69 m |
2.9 m |
3.69 m x 2.9 m |
|
Second Level |
Bedroom |
3.17 m |
2.8 m |
3.17 m x 2.8 m |
|
Basement |
Recreational, Games Room |
7.52 m |
3.69 m |
7.52 m x 3.69 m |
|
Main Level |
Foyer |
2.98 m |
1.81 m |
2.98 m x 1.81 m |
|
Main Level |
Dining Room |
4.06 m |
3.3 m |
4.06 m x 3.3 m |
|
Main Level |
Living Room |
4.76 m |
3.27 m |
4.76 m x 3.27 m |
|
Main Level |
Kitchen |
3.27 m |
2.52 m |
3.27 m x 2.52 m |
https://www.realtor.ca/real-estate/28217681/352-copperfield-crescent-ottawa-7703-barrhaven-cedargrovefraserdale






