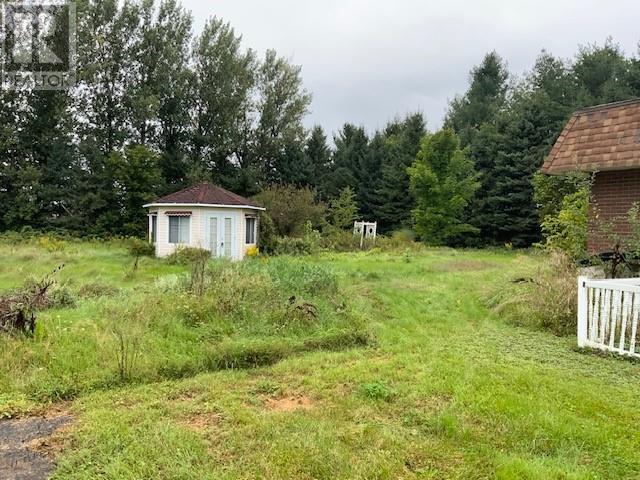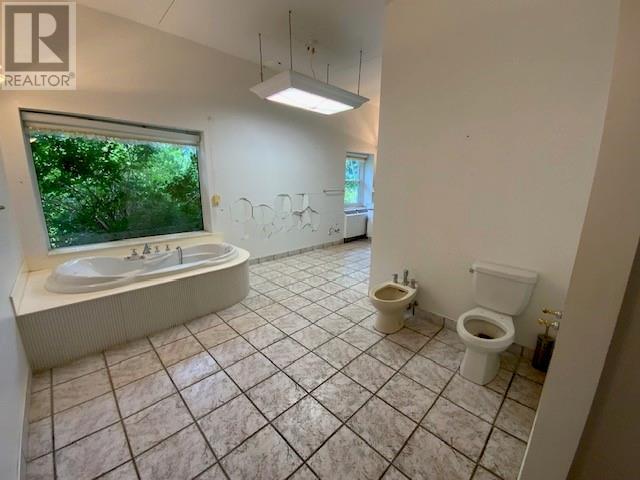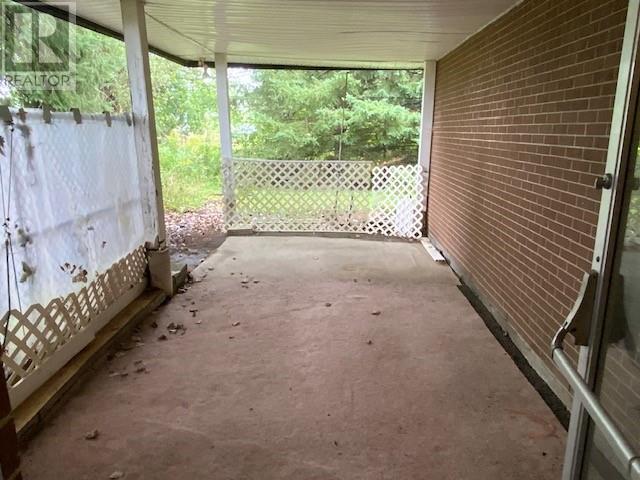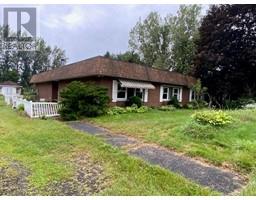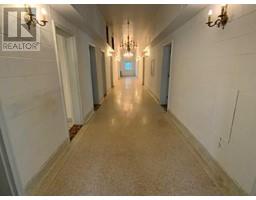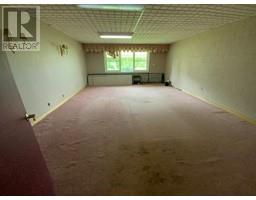3514 Brinston Road South Mountain, Ontario K0E 1W0
4 Bedroom
2 Bathroom
Bungalow
None
Baseboard Heaters, Hot Water Radiator Heat
Acreage
$314,500
THIS PROPERTY SITS ON 2.880 CLEARED ACRES AND WAS ONCE THE LOCAL SCHOOL. IT HAS NOW BEEN COVERTED TO A SINGLE FAMILY DWELLING AND OFFERS 4400 SQUARE FEET OF LIVING SPACE. ALL ON ONE LEVEL. THE PROPERTY IS BEING SOLD IN 'AS IS WHERE IS' CONDITION AND AT THE SELLERS DIRECTION: 60 DAYS MINIMUM FOR THE COMPLETION DATE. MUNICIPAL TAXES ARE BASED ON AN ESTIMATE TAKEN FROM M.P.A.C. FOR THE YEAR 2023. VERY SOLID STRUCTURE, HEATING SYSTEM NEEDS REPLACING, WE HAVE NO INFORMATION ON THE WELL, SEPTIC OR UTILITY COSTS. (id:43934)
Property Details
| MLS® Number | 1409480 |
| Property Type | Single Family |
| Neigbourhood | SOUTH MOUNTAIN |
| Features | Acreage, Farm Setting, Flat Site, Gazebo |
| ParkingSpaceTotal | 8 |
Building
| BathroomTotal | 2 |
| BedroomsAboveGround | 4 |
| BedroomsTotal | 4 |
| ArchitecturalStyle | Bungalow |
| BasementDevelopment | Not Applicable |
| BasementFeatures | Slab |
| BasementType | None (not Applicable) |
| ConstructedDate | 1964 |
| ConstructionStyleAttachment | Detached |
| CoolingType | None |
| ExteriorFinish | Brick |
| FlooringType | Wall-to-wall Carpet, Other |
| HalfBathTotal | 1 |
| HeatingFuel | Oil |
| HeatingType | Baseboard Heaters, Hot Water Radiator Heat |
| StoriesTotal | 1 |
| SizeExterior | 4400 Sqft |
| Type | House |
| UtilityWater | Drilled Well |
Parking
| Detached Garage |
Land
| Acreage | Yes |
| Sewer | Septic System |
| SizeDepth | 343 Ft ,10 In |
| SizeFrontage | 364 Ft ,11 In |
| SizeIrregular | 2.88 |
| SizeTotal | 2.88 Ac |
| SizeTotalText | 2.88 Ac |
| ZoningDescription | Rural |
Rooms
| Level | Type | Length | Width | Dimensions |
|---|---|---|---|---|
| Main Level | Kitchen | 10'0" x 16'3" | ||
| Main Level | Dining Room | 17'3" x 22'7" | ||
| Main Level | Living Room | 16'6" x 22'7" | ||
| Main Level | 2pc Bathroom | 4'3" x 1'10" | ||
| Main Level | Primary Bedroom | 16'6" x 22'11" | ||
| Main Level | Bedroom | 16'11" x 22'11" | ||
| Main Level | Bedroom | 17'0" x 23'0" | ||
| Main Level | Bedroom | 16'11" x 23'0" | ||
| Main Level | Utility Room | 9'4" x 7'8" | ||
| Main Level | 5pc Bathroom | 20'7" x 22'6" | ||
| Main Level | Laundry Room | 6'7" x 12'7" | ||
| Main Level | Utility Room | 15'5" x 12'5" |
https://www.realtor.ca/real-estate/27351469/3514-brinston-road-south-mountain-south-mountain
Interested?
Contact us for more information





